34 Westview Drive, Buffalo, NY 14224
Local realty services provided by:HUNT Real Estate ERA
34 Westview Drive,Buffalo, NY 14224
$289,900
- 2 Beds
- 2 Baths
- 1,505 sq. ft.
- Condominium
- Pending
Listed by:kelly waples
Office:emprise realty group, llc.
MLS#:B1625237
Source:NY_GENRIS
Price summary
- Price:$289,900
- Price per sq. ft.:$192.62
- Monthly HOA dues:$265
About this home
Step into effortless living with this beautifully maintained townhouse, ideally situated near the Orchard Park border. Offering 1,500 sq ft of thoughtfully designed space, this home features 2 spacious bedrooms and 1.5 baths in a bright, open floorplan that’s perfect for modern lifestyles. The first floor welcomes you with gleaming hardwood floors, a cozy gas fireplace, and a convenient half bath. The kitchen comes fully equipped with a stove, dishwasher, and microwave, making meal prep a breeze, while the adjacent dining area features a sliding glass door to the deck with custom awning, for seasonal enjoyment. Upstairs, a versatile loft with soaring cathedral ceilings offers the perfect space for a den, home office, or family room. The primary bedroom impresses with cathedral ceilings, a Palladian window, and dual closets. The second bedroom overlooks the peaceful backyard. This move-in-ready home has been lovingly cared for and is ready to welcome its next owner. Showings begin immediately—don’t miss your chance to tour this gem!
Contact an agent
Home facts
- Year built:1997
- Listing ID #:B1625237
- Added:63 day(s) ago
- Updated:September 07, 2025 at 07:20 AM
Rooms and interior
- Bedrooms:2
- Total bathrooms:2
- Full bathrooms:1
- Half bathrooms:1
- Living area:1,505 sq. ft.
Heating and cooling
- Cooling:Central Air
- Heating:Forced Air, Gas
Structure and exterior
- Year built:1997
- Building area:1,505 sq. ft.
- Lot area:0.03 Acres
Schools
- High school:West Seneca West Senior High
- Elementary school:Allendale Elementary
Utilities
- Water:Connected, Public, Water Connected
- Sewer:Connected, Sewer Connected
Finances and disclosures
- Price:$289,900
- Price per sq. ft.:$192.62
- Tax amount:$5,997
New listings near 34 Westview Drive
- New
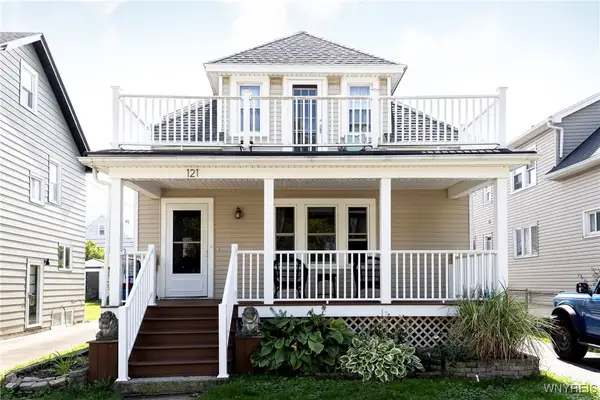 $320,000Active4 beds 2 baths1,512 sq. ft.
$320,000Active4 beds 2 baths1,512 sq. ft.121 Hartwell Road, Buffalo, NY 14216
MLS# B1640203Listed by: GURNEY BECKER & BOURNE - New
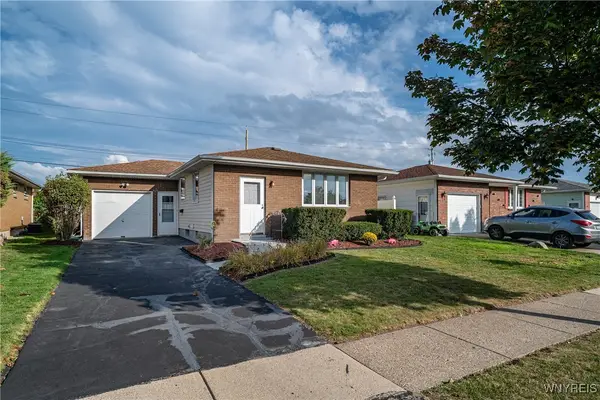 Listed by ERA$215,000Active3 beds 1 baths960 sq. ft.
Listed by ERA$215,000Active3 beds 1 baths960 sq. ft.74 Rosemead Lane, Buffalo, NY 14227
MLS# B1640663Listed by: HUNT REAL ESTATE CORPORATION - New
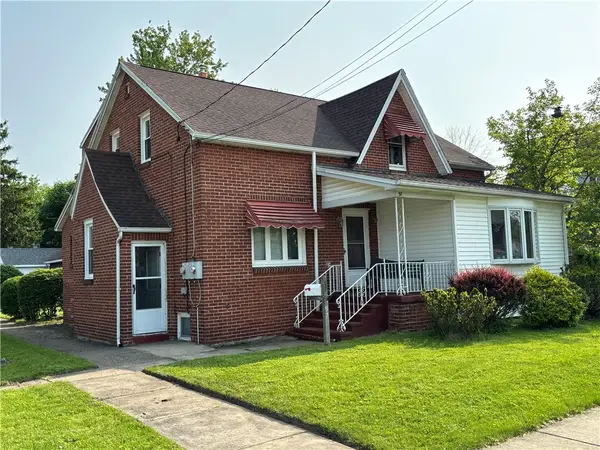 $265,000Active4 beds 2 baths1,839 sq. ft.
$265,000Active4 beds 2 baths1,839 sq. ft.97 Fernald Avenue, Buffalo, NY 14218
MLS# R1640765Listed by: OWNER ENTRY.COM - New
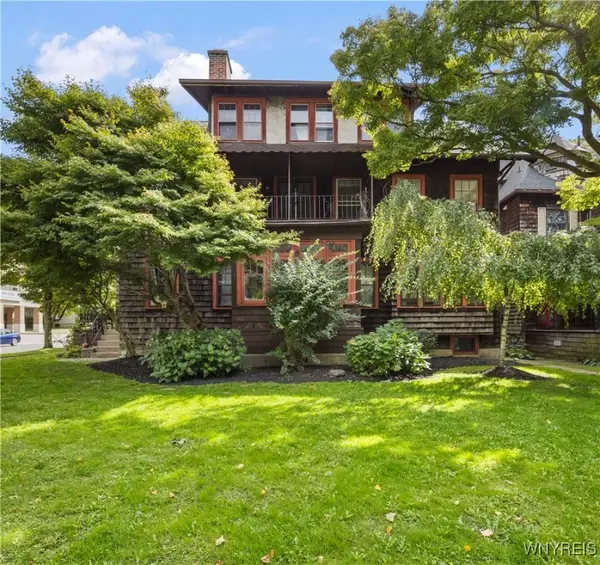 $699,900Active8 beds 4 baths4,070 sq. ft.
$699,900Active8 beds 4 baths4,070 sq. ft.143 Oakland Place, Buffalo, NY 14222
MLS# B1639913Listed by: GURNEY BECKER & BOURNE - New
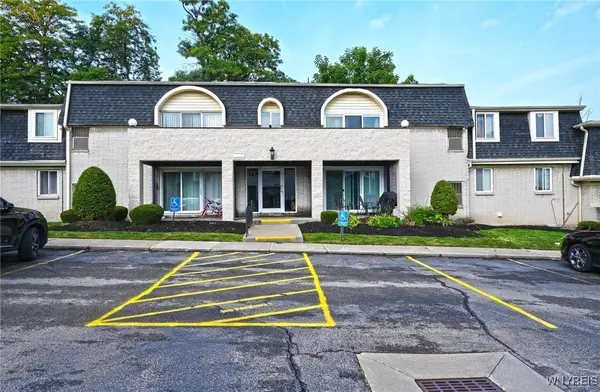 $159,900Active2 beds 1 baths1,100 sq. ft.
$159,900Active2 beds 1 baths1,100 sq. ft.5 Cambridge #F, Buffalo, NY 14221
MLS# B1640346Listed by: WNY METRO ROBERTS REALTY - New
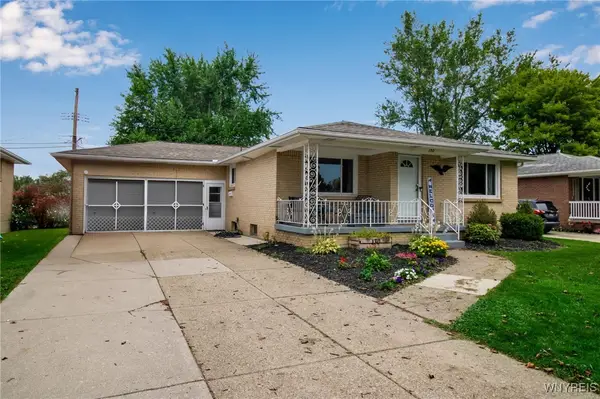 $259,900Active3 beds 2 baths1,336 sq. ft.
$259,900Active3 beds 2 baths1,336 sq. ft.130 Suzette Drive, Buffalo, NY 14227
MLS# B1640689Listed by: HOWARD HANNA WNY INC. - New
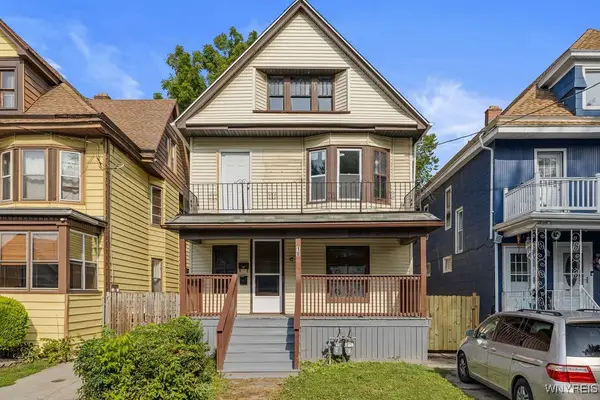 Listed by ERA$249,900Active6 beds 2 baths2,244 sq. ft.
Listed by ERA$249,900Active6 beds 2 baths2,244 sq. ft.18 S Ryan Street #N, Buffalo, NY 14210
MLS# B1640740Listed by: HUNT REAL ESTATE CORPORATION - New
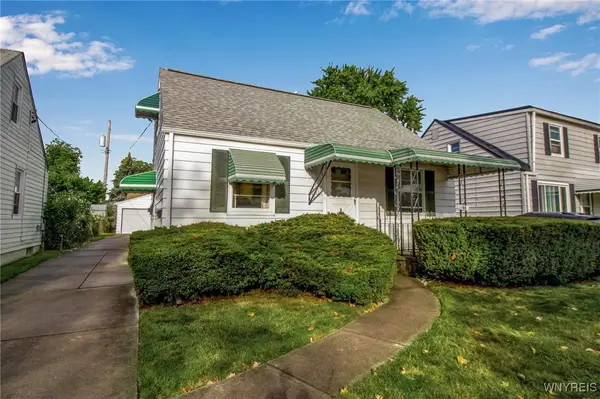 Listed by ERA$189,900Active4 beds 1 baths1,092 sq. ft.
Listed by ERA$189,900Active4 beds 1 baths1,092 sq. ft.148 Westland Parkway, Buffalo, NY 14225
MLS# B1639976Listed by: HUNT REAL ESTATE CORPORATION - New
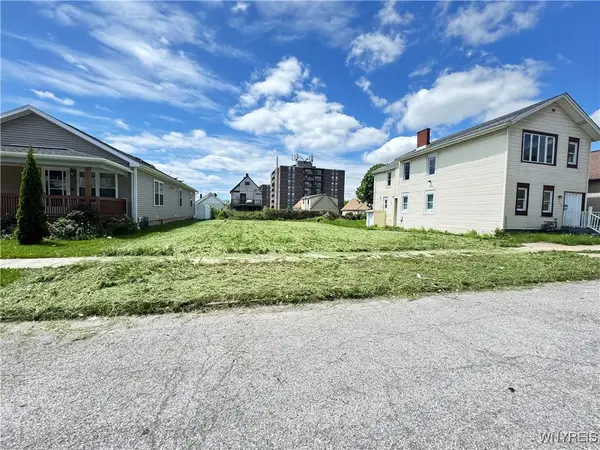 $25,000Active0.11 Acres
$25,000Active0.11 Acres318 Trenton Avenue, Buffalo, NY 14201
MLS# B1640704Listed by: EXP REALTY - New
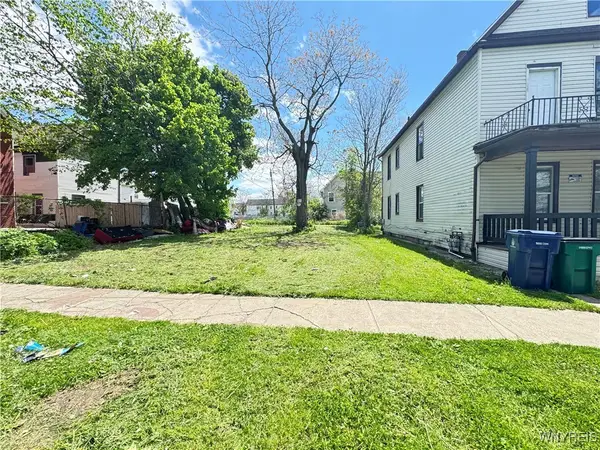 $17,000Active0.12 Acres
$17,000Active0.12 Acres81 Maryland Street, Buffalo, NY 14201
MLS# B1640713Listed by: EXP REALTY
