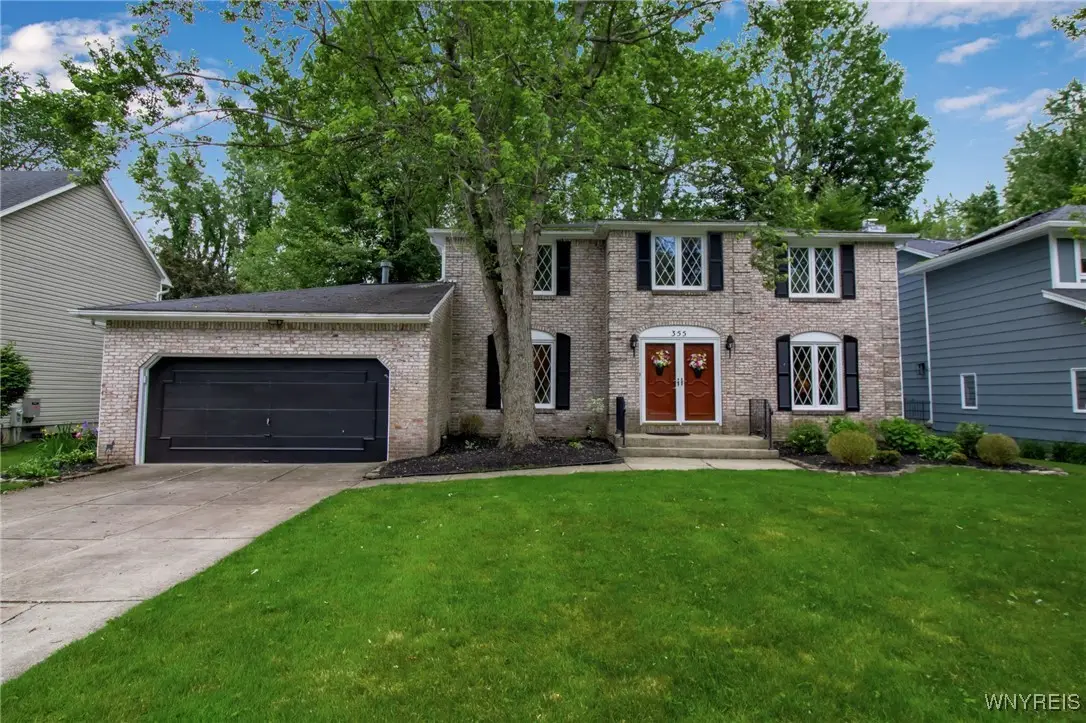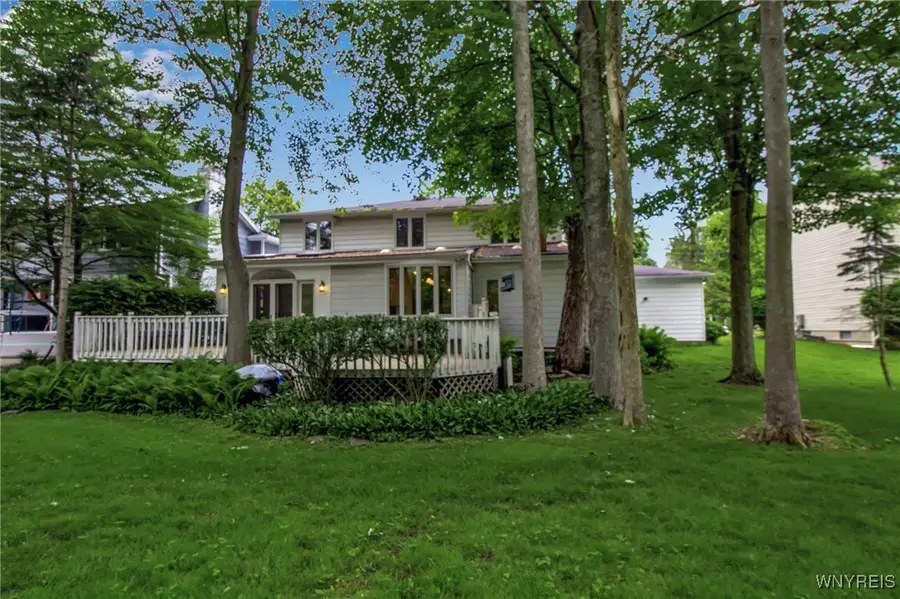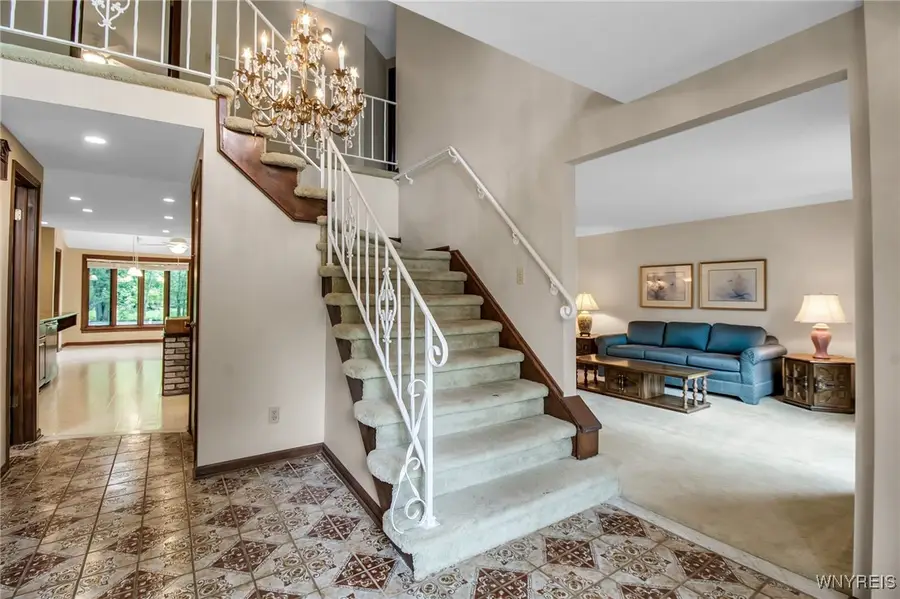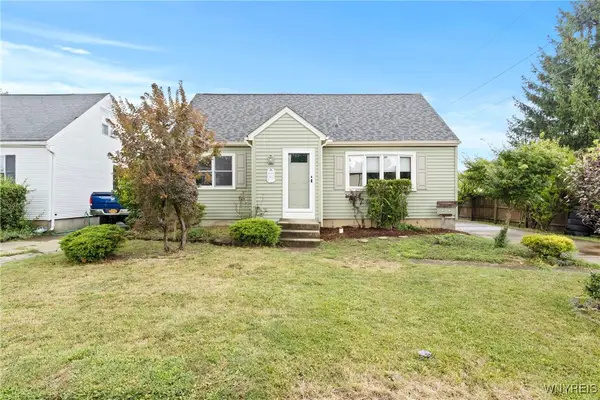355 Randwood Drive, Buffalo, NY 14221
Local realty services provided by:ERA Team VP Real Estate



Listed by:joanne b shubert
Office:howard hanna wny inc
MLS#:B1610377
Source:NY_GENRIS
Price summary
- Price:$449,900
- Price per sq. ft.:$163.72
About this home
Step into this picturesque center-entrance Colonial, located in the IN-DEMAND WILLIAMSVILLE CENTRAL SCHOOL SYSTEM. A true gem nestled on a beautifully treed lot, offering both privacy & charm. This spacious home offers 4 generous bedrooms & 2 1/2 baths spanning a comfortable 2748 square feet with an open floor plan. Inside natural light floods every corner thanks to an abundance of skylights, recessed lighting & ceiling fans that ensure year-round comfort. The heart of this home is its elegant kitchen, a culinary dream featuring gleaming granite countertops, a double undermount sink & an impressive array of high-quality kitchen cabinets w/convenient pull-out drawers. You will appreciate the attention to detail & the tons of counter space for meal prep or entertaining, all complemented by a handy wine rack in the extra room that accesses the heated 3-season room. The newer appliances included. Beyond the kitchen, discover a large morning room, beautifully flanked by bay windows that invite the outside in. The convenient pass-through window connects the morning room to the nearby family room, making serving guests a breeze. This inviting space opens directly onto a two-tiered back deck, where you can relax & enjoy the serene views of your own private woods without rear neighbors. It's the perfect setting for morning coffee, evening cocktails, or simply enjoying the peaceful sounds of nature. The family room is a cozy retreat, anchored by a beautiful wood-burning fireplace, promising warmth & ambiance on cooler evenings. Don't forget the 1st floor laundry, just off the family room. Upstairs, the 2nd-floor features 4 good-sized bedrooms, providing comfort for everyone. Two full baths ensure convenience for the entire family. This home has solid mechanics w/Lenox furnace '12, H20 tank '15, roof '20. The bay window in the kitchen is Pella and the family room double/transom window is Pella. Pride of ownership for the past 46 years shows in this fabulous home. Close to all conveniences & shopping. Please visit & fall in love!
Contact an agent
Home facts
- Year built:1979
- Listing Id #:B1610377
- Added:65 day(s) ago
- Updated:August 19, 2025 at 07:27 AM
Rooms and interior
- Bedrooms:4
- Total bathrooms:3
- Full bathrooms:2
- Half bathrooms:1
- Living area:2,748 sq. ft.
Heating and cooling
- Cooling:Central Air
- Heating:Forced Air, Gas, Wall Furnace
Structure and exterior
- Roof:Asphalt, Shingle
- Year built:1979
- Building area:2,748 sq. ft.
- Lot area:0.34 Acres
Schools
- High school:Williamsville North High
- Middle school:Heim Middle
- Elementary school:Maple West Elementary
Utilities
- Water:Connected, Public, Water Connected
- Sewer:Connected, Sewer Connected
Finances and disclosures
- Price:$449,900
- Price per sq. ft.:$163.72
- Tax amount:$9,744
New listings near 355 Randwood Drive
 $259,900Pending3 beds 2 baths1,060 sq. ft.
$259,900Pending3 beds 2 baths1,060 sq. ft.325 Cumberland Ave Avenue, Buffalo, NY 14220
MLS# B1631578Listed by: HOWARD HANNA WNY INC.- New
 $299,900Active5 beds 2 baths1,808 sq. ft.
$299,900Active5 beds 2 baths1,808 sq. ft.110 Chateau Terrace, Buffalo, NY 14226
MLS# B1630960Listed by: CENTURY 21 NORTH EAST - New
 Listed by ERA$149,900Active5 beds 2 baths1,649 sq. ft.
Listed by ERA$149,900Active5 beds 2 baths1,649 sq. ft.1219 Walden Avenue, Buffalo, NY 14211
MLS# B1631404Listed by: HUNT REAL ESTATE CORPORATION - Open Sun, 1 to 3pmNew
 Listed by ERA$199,900Active4 beds 1 baths1,794 sq. ft.
Listed by ERA$199,900Active4 beds 1 baths1,794 sq. ft.547 Highgate Avenue, Buffalo, NY 14215
MLS# B1631405Listed by: HUNT REAL ESTATE CORPORATION - Open Sat, 11am to 1pmNew
 $229,900Active3 beds 1 baths1,303 sq. ft.
$229,900Active3 beds 1 baths1,303 sq. ft.113 Rondelay Drive, Buffalo, NY 14227
MLS# B1631414Listed by: EXP REALTY - New
 Listed by ERA$259,900Active6 beds 4 baths2,040 sq. ft.
Listed by ERA$259,900Active6 beds 4 baths2,040 sq. ft.34 Viola Drive, Buffalo, NY 14227
MLS# B1631455Listed by: HUNT REAL ESTATE CORPORATION - New
 $175,000Active3 beds 1 baths1,336 sq. ft.
$175,000Active3 beds 1 baths1,336 sq. ft.3040 Lyth Road, Buffalo, NY 14218
MLS# B1631216Listed by: KELLER WILLIAMS REALTY WNY - New
 $129,900Active3 beds 1 baths961 sq. ft.
$129,900Active3 beds 1 baths961 sq. ft.15 Richlawn Avenue, Buffalo, NY 14215
MLS# B1631293Listed by: WNY METRO ROBERTS REALTY - New
 $279,900Active3 beds 2 baths1,319 sq. ft.
$279,900Active3 beds 2 baths1,319 sq. ft.168 Leocrest Court, Buffalo, NY 14224
MLS# B1631333Listed by: KELLER WILLIAMS REALTY LANCASTER - New
 $229,000Active2 beds 2 baths1,006 sq. ft.
$229,000Active2 beds 2 baths1,006 sq. ft.30 Georgian Lane #B, Buffalo, NY 14221
MLS# B1631027Listed by: SEROTA REAL ESTATE LLC
