36 Garnet Drive, Buffalo, NY 14227
Local realty services provided by:ERA Team VP Real Estate
36 Garnet Drive,Buffalo, NY 14227
$459,900
- 4 Beds
- 3 Baths
- 2,233 sq. ft.
- Single family
- Pending
Listed by:joshua assad
Office:keller williams realty wny
MLS#:B1636744
Source:NY_GENRIS
Price summary
- Price:$459,900
- Price per sq. ft.:$205.96
About this home
Welcome to 36 Garnet! Pride of ownership shines throughout this meticulously maintained, one-owner home.
A+ curb appeal with a commanding front entry, and beautifully manicured perennial gardens.
Step inside to a welcoming foyer that opens to a flexible floor plan. At the front, a stately yet comfortable gathering room sets the tone. The well-appointed kitchen features abundant cabinetry, pantry, quartz countertops, and a tiled backsplash, flowing seamlessly into the dining area. The spacious living room offers vaulted ceilings and a cozy gas fireplace, providing the perfect space to relax. A convenient first-floor laundry and powder room complete this level.
Upstairs, you’ll find four spacious bedrooms and two full baths. The primary suite with trayed ceiling offers an oversized walk-in closet and a recently updated bath with a tiled shower.
Outdoor living is equally inviting with a maintenance-free deck, and a large covered area with awning and side screens—ideal for entertaining. A stamped concrete patio overlooks lush gardens, while the autonomous irrigation system makes lawn care effortless.
Additional highlights include a 2.5-car garage with epoxy floors and workshop/storage space, central A/C (2019), and a new roof (2022). This complete package offers true turn-key living.
Showings begin immediately. Open House: Saturday, September 20th, 11-1 PM. Let’s move!
Contact an agent
Home facts
- Year built:2003
- Listing ID #:B1636744
- Added:44 day(s) ago
- Updated:October 30, 2025 at 07:27 AM
Rooms and interior
- Bedrooms:4
- Total bathrooms:3
- Full bathrooms:2
- Half bathrooms:1
- Living area:2,233 sq. ft.
Heating and cooling
- Cooling:Central Air
- Heating:Forced Air, Gas
Structure and exterior
- Roof:Shingle
- Year built:2003
- Building area:2,233 sq. ft.
- Lot area:0.27 Acres
Utilities
- Water:Connected, Public, Water Connected
- Sewer:Connected, Sewer Connected
Finances and disclosures
- Price:$459,900
- Price per sq. ft.:$205.96
- Tax amount:$10,366
New listings near 36 Garnet Drive
- New
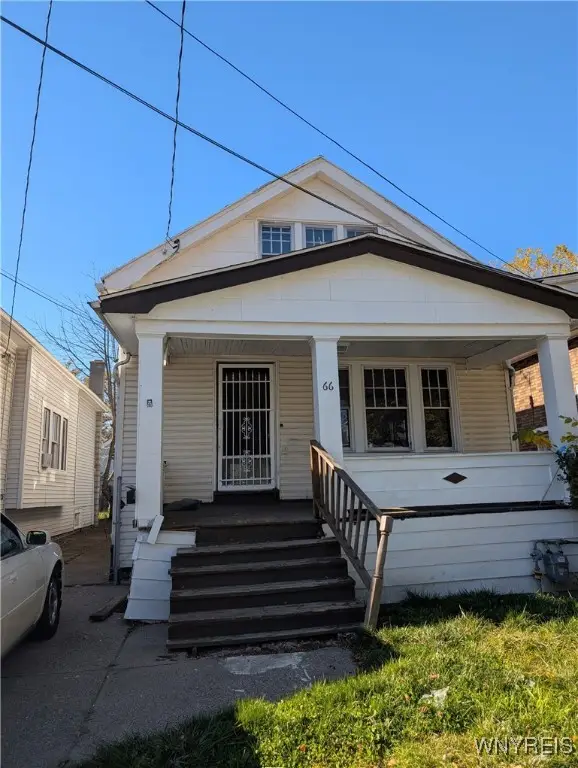 $149,900Active3 beds 2 baths1,402 sq. ft.
$149,900Active3 beds 2 baths1,402 sq. ft.66 E End Avenue, Buffalo, NY 14225
MLS# B1648139Listed by: WNY METRO ROBERTS REALTY - New
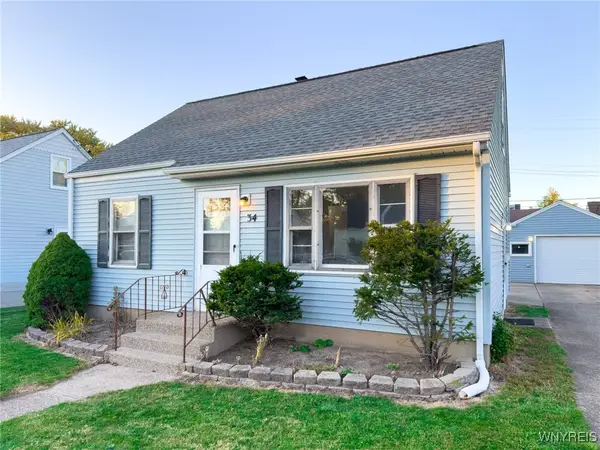 $200,000Active3 beds 1 baths1,131 sq. ft.
$200,000Active3 beds 1 baths1,131 sq. ft.34 Lucille Drive, Buffalo, NY 14225
MLS# B1648113Listed by: TRANK REAL ESTATE - New
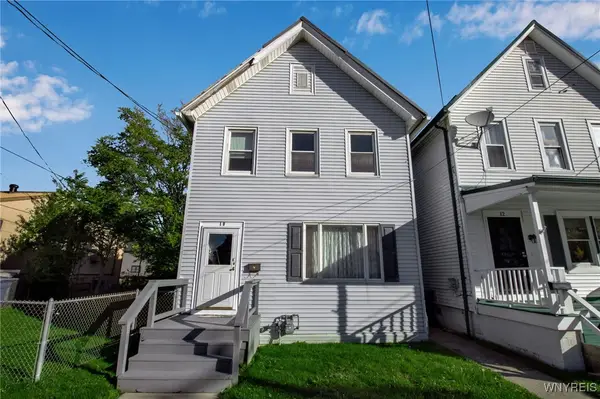 $164,900Active4 beds 2 baths1,791 sq. ft.
$164,900Active4 beds 2 baths1,791 sq. ft.10 South Street, Buffalo, NY 14204
MLS# B1647682Listed by: CENTURY 21 NORTH EAST - New
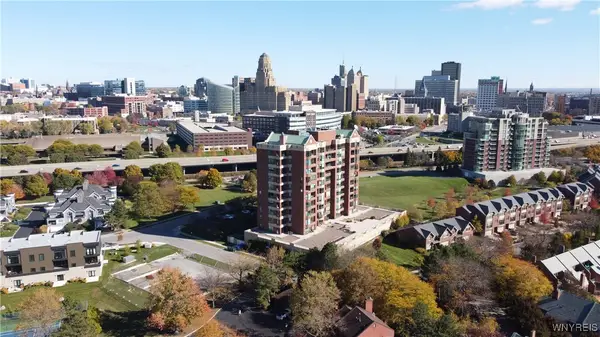 Listed by ERA$329,990Active1 beds 2 baths1,221 sq. ft.
Listed by ERA$329,990Active1 beds 2 baths1,221 sq. ft.201 Admirals Walk Circle #201, Buffalo, NY 14202
MLS# B1648000Listed by: HUNT REAL ESTATE CORPORATION - New
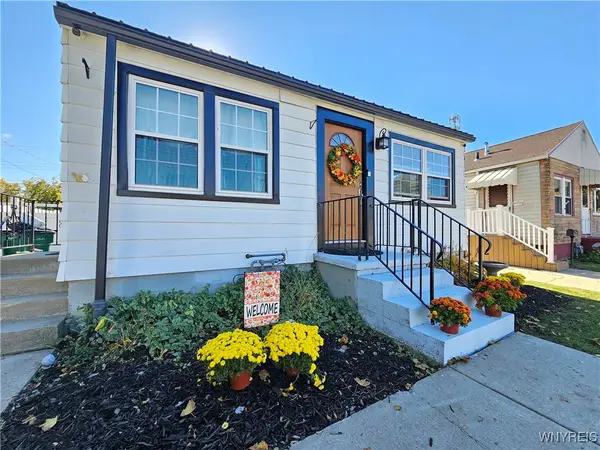 $169,900Active2 beds 1 baths576 sq. ft.
$169,900Active2 beds 1 baths576 sq. ft.205 Saint Lawrence Avenue, Buffalo, NY 14216
MLS# B1648095Listed by: HOWARD HANNA WNY INC - New
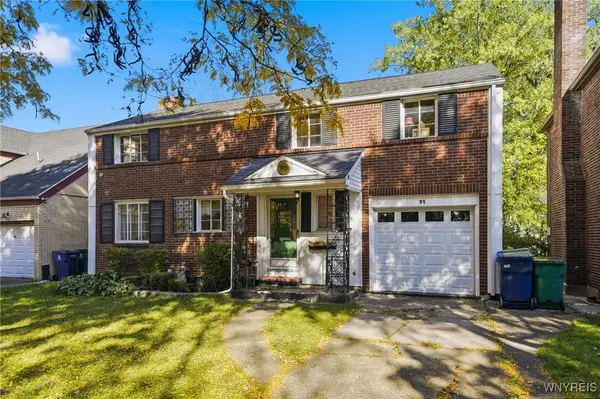 $399,000Active3 beds 4 baths2,060 sq. ft.
$399,000Active3 beds 4 baths2,060 sq. ft.91 Bedford Avenue, Buffalo, NY 14216
MLS# B1647211Listed by: COLDWELL BANKER INTEGRITY REAL - New
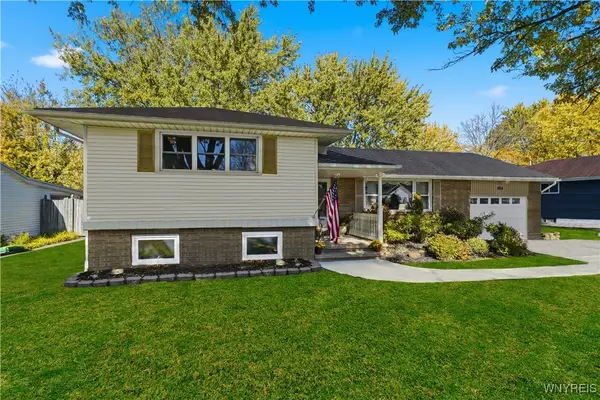 $369,900Active4 beds 2 baths2,318 sq. ft.
$369,900Active4 beds 2 baths2,318 sq. ft.264 Woodward Drive, Buffalo, NY 14224
MLS# B1647273Listed by: HOWARD HANNA WNY INC. - New
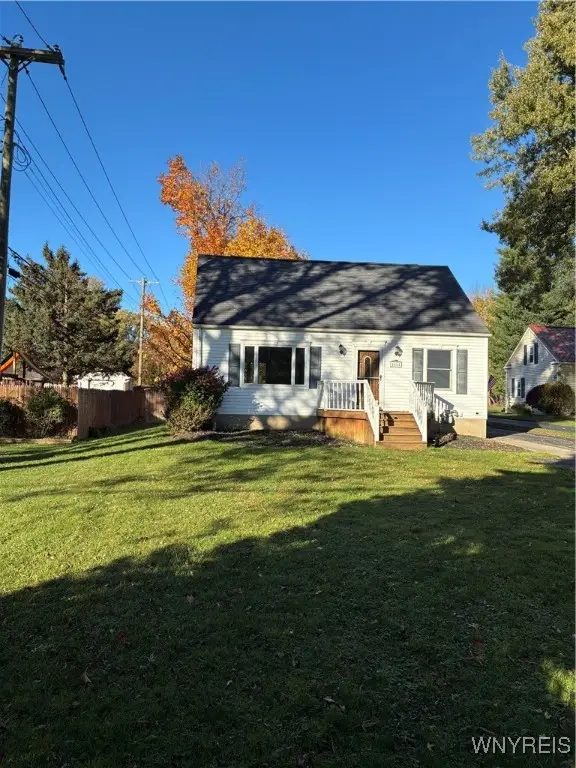 $349,900Active3 beds 2 baths1,412 sq. ft.
$349,900Active3 beds 2 baths1,412 sq. ft.4504 Harris Hill Road, Buffalo, NY 14221
MLS# B1647512Listed by: CHUBB-AUBREY LEONARD REAL ESTATE - New
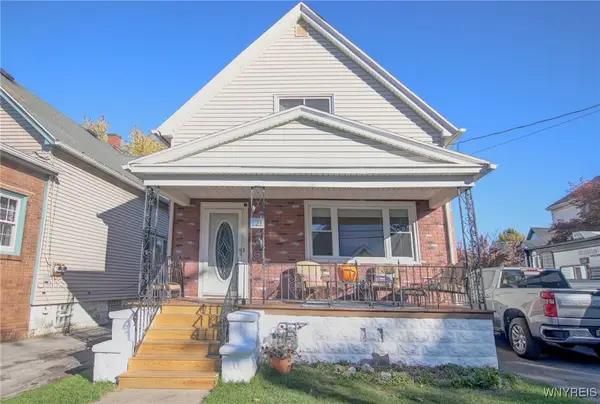 $270,000Active4 beds 2 baths2,236 sq. ft.
$270,000Active4 beds 2 baths2,236 sq. ft.121 Halstead Avenue, Buffalo, NY 14212
MLS# B1647732Listed by: WNY METRO ROBERTS REALTY - Open Sat, 1 to 3pmNew
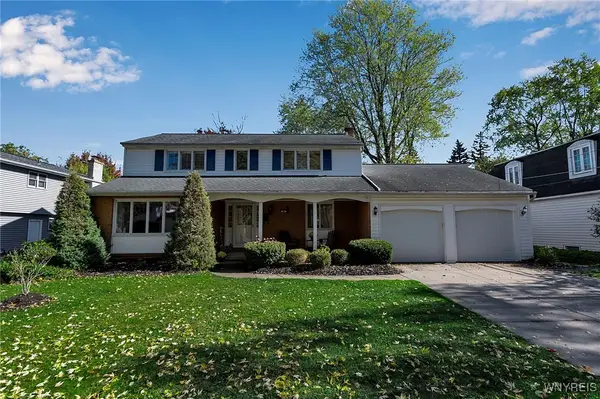 $440,000Active4 beds 3 baths2,423 sq. ft.
$440,000Active4 beds 3 baths2,423 sq. ft.80 Chaumont Drive, Buffalo, NY 14221
MLS# B1647951Listed by: HOWARD HANNA WNY INC
