371 Ellen Drive, Buffalo, NY 14225
Local realty services provided by:HUNT Real Estate ERA
Listed by:
MLS#:B1647969
Source:NY_GENRIS
Price summary
- Price:$174,900
- Price per sq. ft.:$184.11
About this home
DISCOVER THE POTENTIAL IN THIS SOLID
THREE BEDROOM RANCH FEATURING AN
OPEN FLOOR PLAN AND A DETACHED TWO
CAR GARAGE! WHILE SOME DRYWALL AND
TRIM REPAIRS ARE NEEDED, THE HOMES
STRONG STRUCTURE AND LAYOUT PROVIDES
AN EXCELLENT FOUNDATION FOR YOUR
UPDATING! THE BEDROOMS HAVE GENEROUS
CLOSETS AND HARDWOOD FLOORS UNDER
THE CARPETS. KITCHEN FEATURES SOLID
WOOD CABINETRY FOR LOVELY PAINTING
POSSIBILITIES! GAS STOVE STAYS, ADJACENT
IS CUTE PANTRY AREA AND LEADS TO
OUTSIDE DOOR. THE SPACIOUS BASEMENT
OFFERS A TOUCH OF NOSTALGIA WITH ITS
RETRO STYLE BAR AND SECOND KITCHEN
AREA -PERFECT FOR GATHERINGS OR
CREATING YOUR OWN VINTAGE -INSPIRED
RETREAT. COOL ELECTRIC FIREPLACE IN THE
SITTING/TV AREA! A 9' X 25' LONG SUN ROOM
(NEEDS WORK) OFF LIVING ROOM LEADS TO A
FULL FENCED YARD WITH SECLUDED PRIVACY
OFFERED WITH MATURE THICK HEDGES
SURROUNDING THE PERIMETER OF
PROPERTY- WHAT GREAT OPPORTUNITY TO
MAKE THIS HOME YOUR OWN! SELLER
RESERVES THE RIGHT TO SET AN OFFER
DEADLINE.
Contact an agent
Home facts
- Year built:1956
- Listing ID #:B1647969
- Added:108 day(s) ago
- Updated:February 15, 2026 at 08:27 AM
Rooms and interior
- Bedrooms:3
- Total bathrooms:1
- Full bathrooms:1
- Living area:950 sq. ft.
Heating and cooling
- Cooling:Central Air
- Heating:Forced Air, Gas
Structure and exterior
- Roof:Asphalt
- Year built:1956
- Building area:950 sq. ft.
- Lot area:0.21 Acres
Utilities
- Water:Connected, Public, Water Connected
- Sewer:Connected, Sewer Connected
Finances and disclosures
- Price:$174,900
- Price per sq. ft.:$184.11
- Tax amount:$5,044
New listings near 371 Ellen Drive
- New
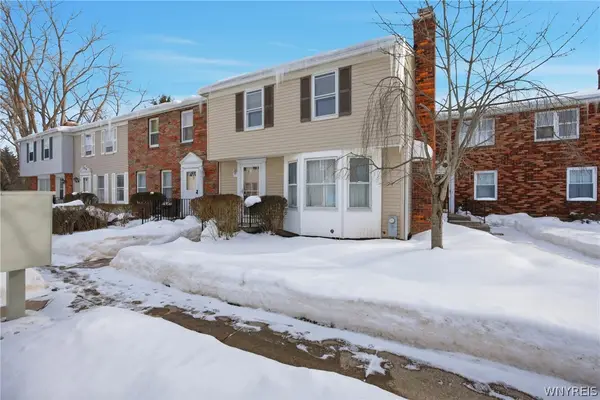 Listed by ERA$242,900Active3 beds 2 baths1,368 sq. ft.
Listed by ERA$242,900Active3 beds 2 baths1,368 sq. ft.77 Sundridge Drive, Buffalo, NY 14228
MLS# B1662132Listed by: HUNT REAL ESTATE CORPORATION - New
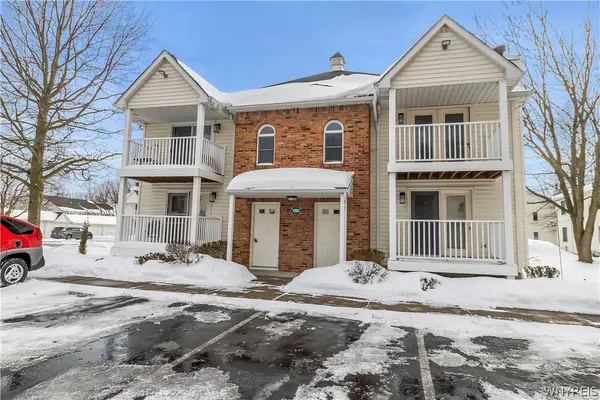 $179,900Active2 beds 2 baths797 sq. ft.
$179,900Active2 beds 2 baths797 sq. ft.4611 Chestnut Ridge Road #C, Buffalo, NY 14228
MLS# B1662249Listed by: KELLER WILLIAMS REALTY WNY - New
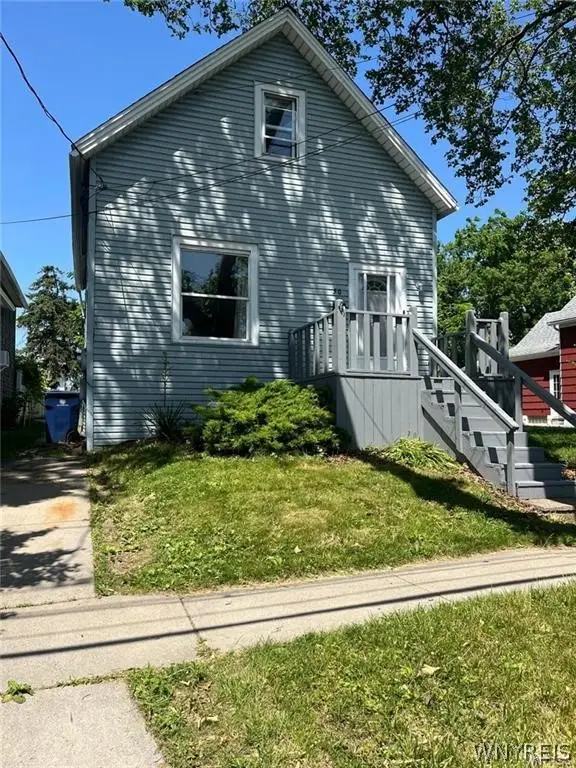 $135,000Active4 beds 1 baths1,558 sq. ft.
$135,000Active4 beds 1 baths1,558 sq. ft.50 Ideal Street, Buffalo, NY 14206
MLS# B1661986Listed by: HOWARD HANNA WNY INC. - New
 $239,900Active3 beds 2 baths1,280 sq. ft.
$239,900Active3 beds 2 baths1,280 sq. ft.9 Marann Terrace, Buffalo, NY 14206
MLS# B1662180Listed by: KELLER WILLIAMS REALTY WNY - New
 Listed by ERA$324,900Active7 beds 2 baths2,953 sq. ft.
Listed by ERA$324,900Active7 beds 2 baths2,953 sq. ft.189 Hughes Avenue, Buffalo, NY 14208
MLS# B1662206Listed by: HUNT REAL ESTATE CORPORATION - New
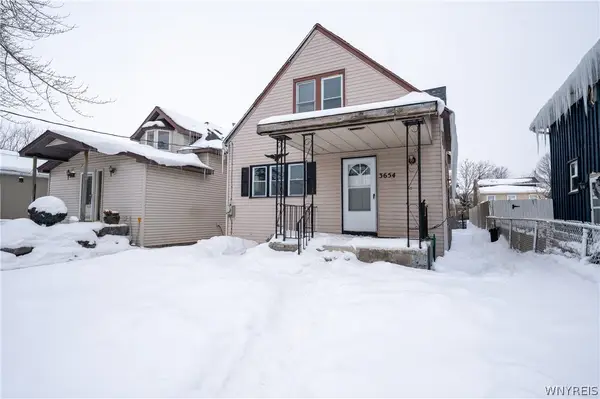 $199,000Active3 beds 2 baths1,269 sq. ft.
$199,000Active3 beds 2 baths1,269 sq. ft.3654 7th Street, Buffalo, NY 14219
MLS# B1660556Listed by: WNY METRO ROBERTS REALTY - New
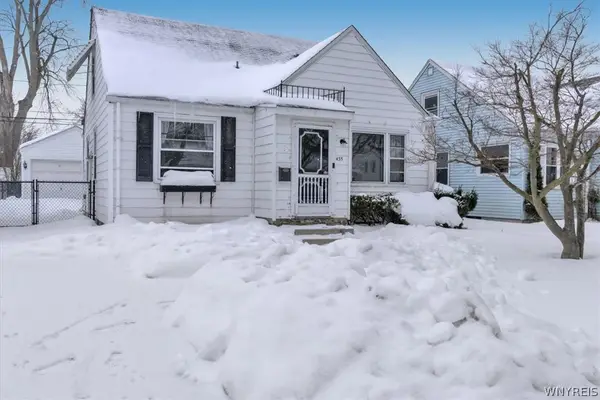 $199,900Active3 beds 1 baths1,254 sq. ft.
$199,900Active3 beds 1 baths1,254 sq. ft.435 Zimmerman Boulevard, Buffalo, NY 14223
MLS# B1661839Listed by: KELLER WILLIAMS REALTY WNY - New
 $99,900Active6 beds 2 baths2,380 sq. ft.
$99,900Active6 beds 2 baths2,380 sq. ft.497-499 Riley Street, Buffalo, NY 14208
MLS# B1662192Listed by: ARROWHEAD PROPERTY MANAGEMENT, LLC 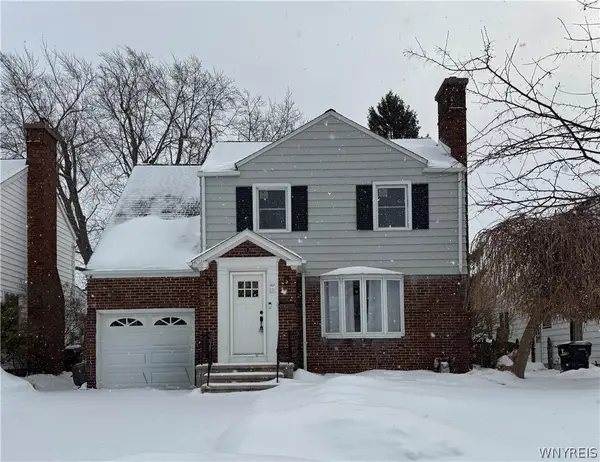 Listed by ERA$283,500Pending3 beds 2 baths1,200 sq. ft.
Listed by ERA$283,500Pending3 beds 2 baths1,200 sq. ft.65 Fairbanks Avenue, Buffalo, NY 14223
MLS# B1660360Listed by: HUNT REAL ESTATE CORPORATION- Open Sun, 11am to 1pmNew
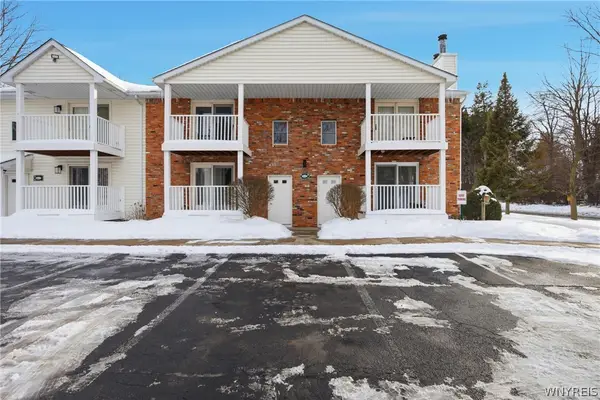 $189,000Active2 beds 2 baths797 sq. ft.
$189,000Active2 beds 2 baths797 sq. ft.4623 Chestnut Ridge Road #D, Buffalo, NY 14228
MLS# B1661758Listed by: SYMPHONY REAL ESTATE LLC

