38 Bennington Road, Buffalo, NY 14226
Local realty services provided by:ERA Team VP Real Estate
38 Bennington Road,Buffalo, NY 14226
$319,900
- 3 Beds
- 2 Baths
- 1,355 sq. ft.
- Single family
- Pending
Listed by: derek greene
Office: the greene realty group
MLS#:B1648929
Source:NY_GENRIS
Price summary
- Price:$319,900
- Price per sq. ft.:$236.09
About this home
This completely transformed Amherst ranch represents the ultimate in modern living without compromise.
Every inch of this home has been reimagined through a comprehensive six-figure renovation, delivering a
move-in ready sanctuary that rivals new construction at a fraction of the price. The property showcases exceptional curb appeal with fresh landscaping, mature plantings, and mulching that frames the home beautifully. The detached garage provides convenient storage and parking, while the generous backyard with patio offers privacy and green space perfect for entertaining or relaxation. Step inside to discover designer finishes throughout the expansive 1,555 square foot main level. The open concept living and dining areas feature luxury vinyl plank flooring, a striking deep blue accent wall that adds sophisticated drama, and abundant natural light from oversized windows. Modern ceiling fans with integrated lighting, recessed LED fixtures, and contemporary finishes create an upscale ambiance rarely found in this price range. 15 minutes to downtown Buffalo, accessible from all major highways, Smallwood/Amherst schools, and less than 10 min to area universities!#BR & #BA owner verified.
Contact an agent
Home facts
- Year built:1952
- Listing ID #:B1648929
- Added:103 day(s) ago
- Updated:February 16, 2026 at 08:30 AM
Rooms and interior
- Bedrooms:3
- Total bathrooms:2
- Full bathrooms:2
- Living area:1,355 sq. ft.
Heating and cooling
- Cooling:Central Air
- Heating:Electric, Forced Air, Gas
Structure and exterior
- Roof:Shingle
- Year built:1952
- Building area:1,355 sq. ft.
- Lot area:0.17 Acres
Utilities
- Water:Connected, Public, Water Connected
- Sewer:Connected, Sewer Connected
Finances and disclosures
- Price:$319,900
- Price per sq. ft.:$236.09
- Tax amount:$5,563
New listings near 38 Bennington Road
- New
 $299,900Active3 beds 2 baths1,272 sq. ft.
$299,900Active3 beds 2 baths1,272 sq. ft.1530 Center Road, Buffalo, NY 14224
MLS# B1662152Listed by: WNY METRO ROBERTS REALTY - Open Sat, 1 to 3pmNew
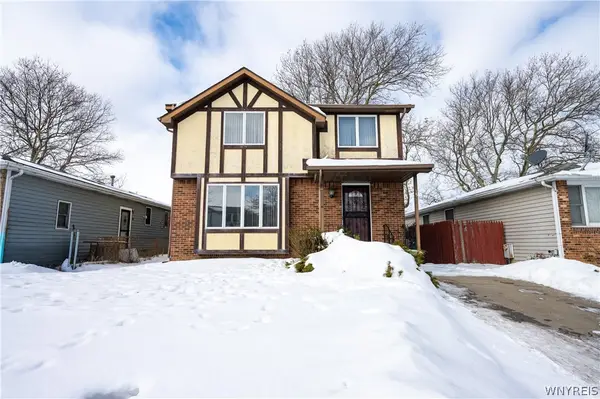 $199,999Active3 beds 2 baths1,574 sq. ft.
$199,999Active3 beds 2 baths1,574 sq. ft.15 John Paul Court, Buffalo, NY 14206
MLS# B1662279Listed by: WNY METRO ROBERTS REALTY - New
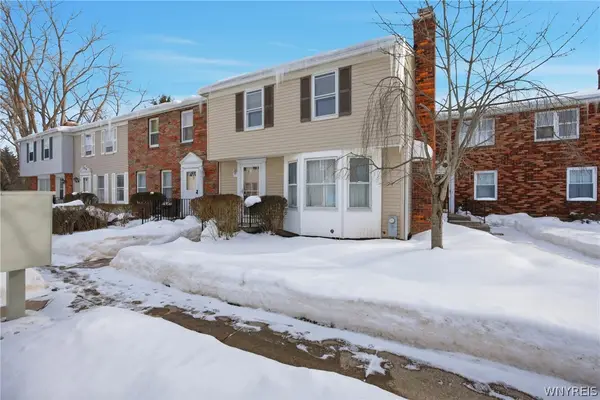 Listed by ERA$242,900Active3 beds 2 baths1,368 sq. ft.
Listed by ERA$242,900Active3 beds 2 baths1,368 sq. ft.77 Sundridge Drive, Buffalo, NY 14228
MLS# B1662132Listed by: HUNT REAL ESTATE CORPORATION - New
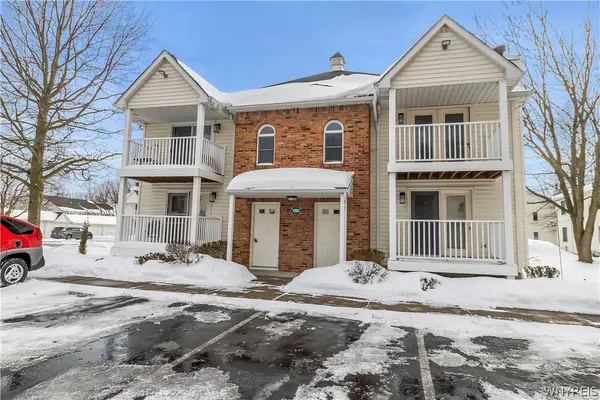 $179,900Active2 beds 2 baths797 sq. ft.
$179,900Active2 beds 2 baths797 sq. ft.4611 Chestnut Ridge Road #C, Buffalo, NY 14228
MLS# B1662249Listed by: KELLER WILLIAMS REALTY WNY - New
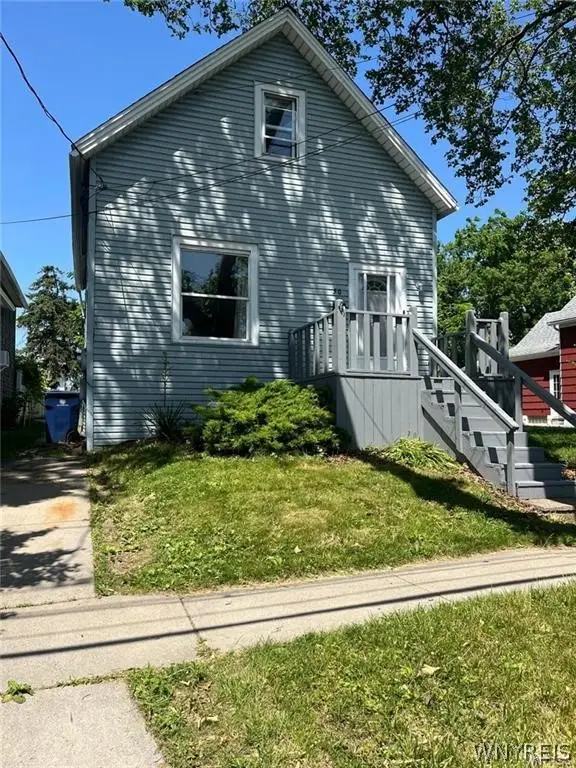 $135,000Active4 beds 1 baths1,558 sq. ft.
$135,000Active4 beds 1 baths1,558 sq. ft.50 Ideal Street, Buffalo, NY 14206
MLS# B1661986Listed by: HOWARD HANNA WNY INC. - New
 $239,900Active3 beds 2 baths1,280 sq. ft.
$239,900Active3 beds 2 baths1,280 sq. ft.9 Marann Terrace, Buffalo, NY 14206
MLS# B1662180Listed by: KELLER WILLIAMS REALTY WNY - New
 Listed by ERA$324,900Active7 beds 2 baths2,953 sq. ft.
Listed by ERA$324,900Active7 beds 2 baths2,953 sq. ft.189 Hughes Avenue, Buffalo, NY 14208
MLS# B1662206Listed by: HUNT REAL ESTATE CORPORATION - New
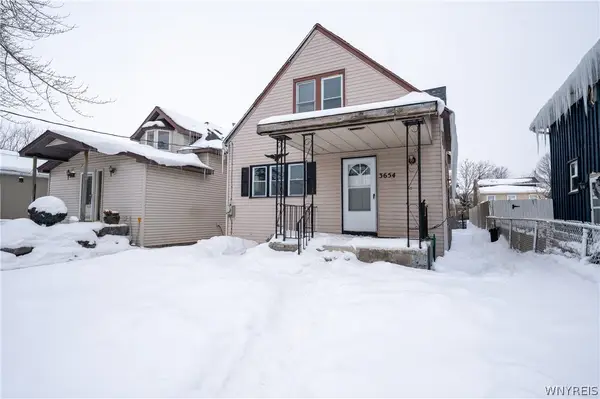 $199,000Active3 beds 2 baths1,269 sq. ft.
$199,000Active3 beds 2 baths1,269 sq. ft.3654 7th Street, Buffalo, NY 14219
MLS# B1660556Listed by: WNY METRO ROBERTS REALTY - New
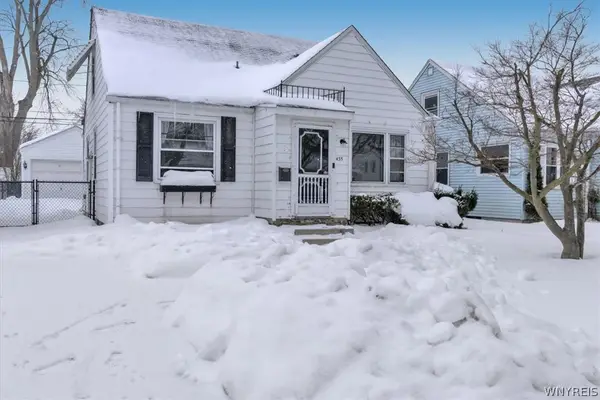 $199,900Active3 beds 1 baths1,254 sq. ft.
$199,900Active3 beds 1 baths1,254 sq. ft.435 Zimmerman Boulevard, Buffalo, NY 14223
MLS# B1661839Listed by: KELLER WILLIAMS REALTY WNY - New
 $99,900Active6 beds 2 baths2,380 sq. ft.
$99,900Active6 beds 2 baths2,380 sq. ft.497-499 Riley Street, Buffalo, NY 14208
MLS# B1662192Listed by: ARROWHEAD PROPERTY MANAGEMENT, LLC

