382 Abbott Road, Buffalo, NY 14220
Local realty services provided by:ERA Team VP Real Estate
382 Abbott Road,Buffalo, NY 14220
$185,000
- 3 Beds
- 3 Baths
- 3,624 sq. ft.
- Multi-family
- Pending
Listed by:bryan day
Office:keller williams realty wny
MLS#:B1569663
Source:NY_GENRIS
Price summary
- Price:$185,000
- Price per sq. ft.:$51.05
About this home
11/18 BACK ON MARKET - BUYER FINANCING WAS DECLINED. Here is your opportunity to invest in the ever-growing and revitalizing South Buffalo neighborhood with a mixed-use property! The lower unit was most recently a bar/restaurant operated by the owner and had seating for about 8-10 tables. This could be utilized again for another bar/restaurant, or any other business use that you'd like. Being just a few blocks from South Buffalo Mercy Hospital, there is a high amount of traffic by the property. Upper unit is a 3 bedroom apartment, with good sized bedrooms, along with an updated kitchen and bathroom, and laundry hookups in the kitchen offer a nice convenience. There is also central A/C for each of the units. 3rd floor/attic is a walk up and is roughly, partially finished, leaving an opportunity for any future use desired. Roof was replaced as a full tear off around 2016-2018 as well! Also features a 2 car garage, and location is prime right in the middle of both residential area, and shopping, restaurants, bars, and more. This is a very unique opportunity in a great location, so don't miss out on this one!
Contact an agent
Home facts
- Year built:1935
- Listing ID #:B1569663
- Added:356 day(s) ago
- Updated:September 07, 2025 at 07:20 AM
Rooms and interior
- Bedrooms:3
- Total bathrooms:3
- Full bathrooms:1
- Half bathrooms:2
- Living area:3,624 sq. ft.
Heating and cooling
- Cooling:Central Air, Wall Units
- Heating:Forced Air, Gas
Structure and exterior
- Roof:Asphalt
- Year built:1935
- Building area:3,624 sq. ft.
- Lot area:0.1 Acres
Utilities
- Water:Connected, Public, Water Connected
- Sewer:Connected, Sewer Connected
Finances and disclosures
- Price:$185,000
- Price per sq. ft.:$51.05
- Tax amount:$2,392
New listings near 382 Abbott Road
- New
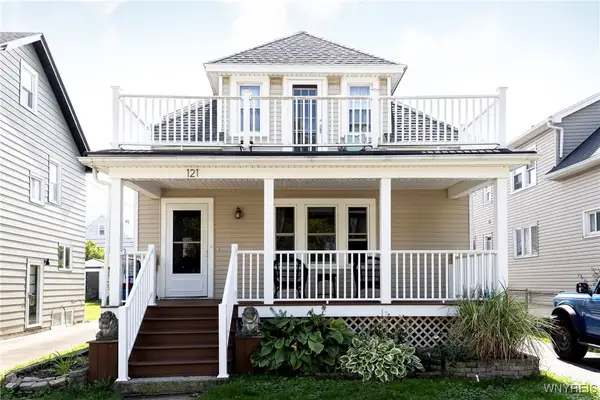 $320,000Active4 beds 2 baths1,512 sq. ft.
$320,000Active4 beds 2 baths1,512 sq. ft.121 Hartwell Road, Buffalo, NY 14216
MLS# B1640203Listed by: GURNEY BECKER & BOURNE - New
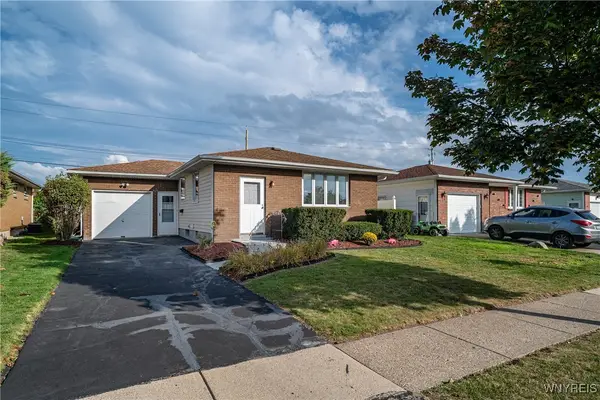 Listed by ERA$215,000Active3 beds 1 baths960 sq. ft.
Listed by ERA$215,000Active3 beds 1 baths960 sq. ft.74 Rosemead Lane, Buffalo, NY 14227
MLS# B1640663Listed by: HUNT REAL ESTATE CORPORATION - New
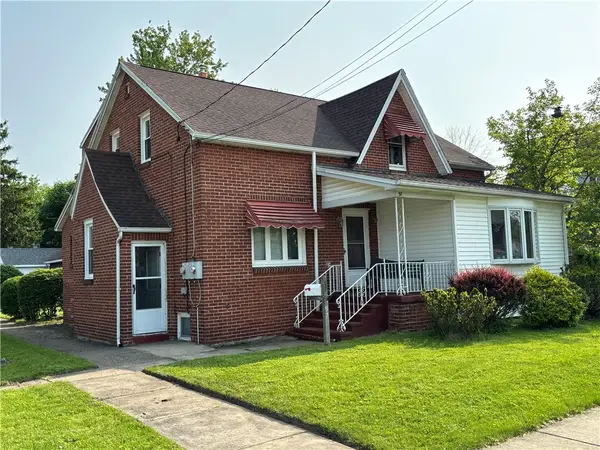 $265,000Active4 beds 2 baths1,839 sq. ft.
$265,000Active4 beds 2 baths1,839 sq. ft.97 Fernald Avenue, Buffalo, NY 14218
MLS# R1640765Listed by: OWNER ENTRY.COM - New
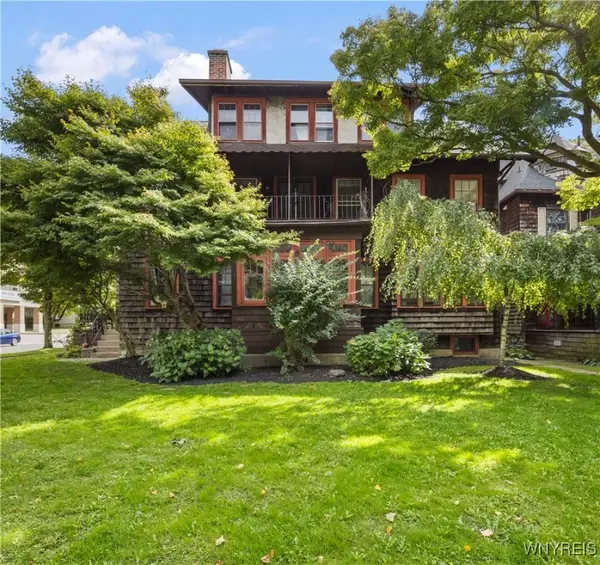 $699,900Active8 beds 4 baths4,070 sq. ft.
$699,900Active8 beds 4 baths4,070 sq. ft.143 Oakland Place, Buffalo, NY 14222
MLS# B1639913Listed by: GURNEY BECKER & BOURNE - New
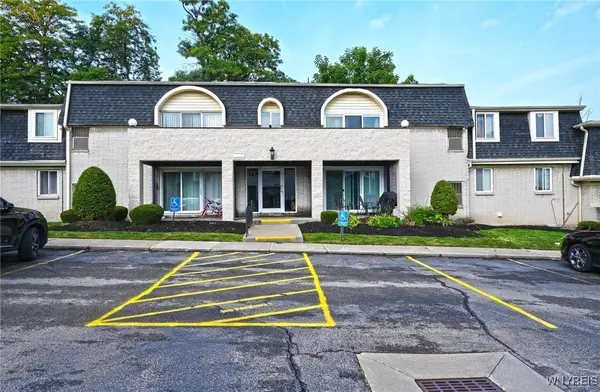 $159,900Active2 beds 1 baths1,100 sq. ft.
$159,900Active2 beds 1 baths1,100 sq. ft.5 Cambridge #F, Buffalo, NY 14221
MLS# B1640346Listed by: WNY METRO ROBERTS REALTY - New
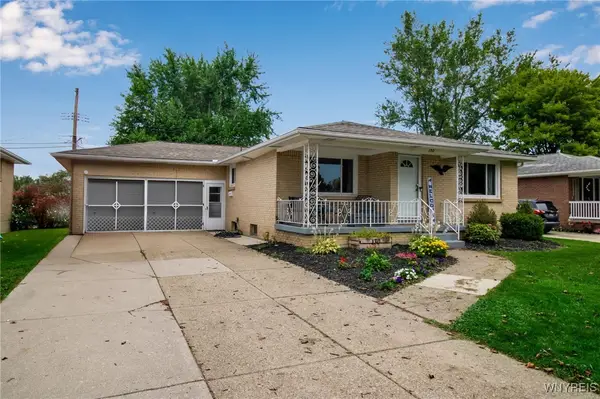 $259,900Active3 beds 2 baths1,336 sq. ft.
$259,900Active3 beds 2 baths1,336 sq. ft.130 Suzette Drive, Buffalo, NY 14227
MLS# B1640689Listed by: HOWARD HANNA WNY INC. - New
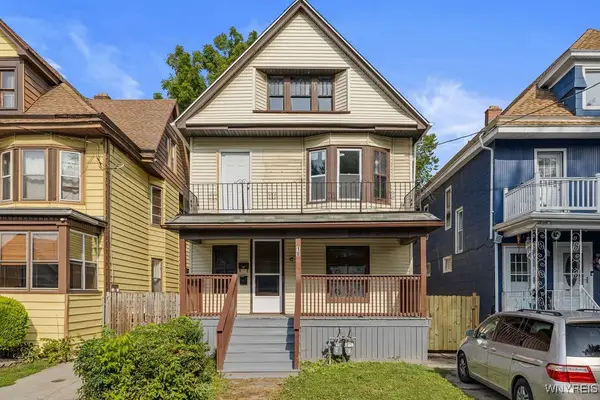 Listed by ERA$249,900Active6 beds 2 baths2,244 sq. ft.
Listed by ERA$249,900Active6 beds 2 baths2,244 sq. ft.18 S Ryan Street #N, Buffalo, NY 14210
MLS# B1640740Listed by: HUNT REAL ESTATE CORPORATION - New
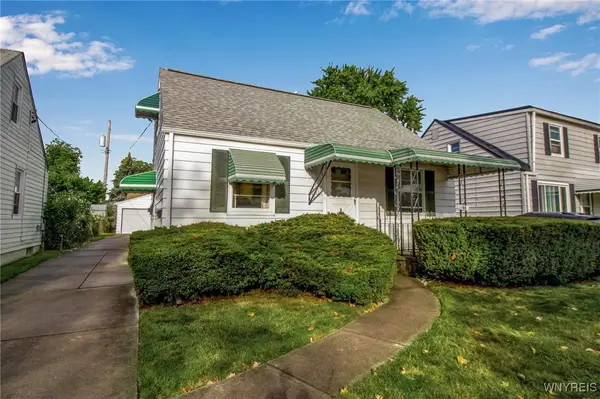 Listed by ERA$189,900Active4 beds 1 baths1,092 sq. ft.
Listed by ERA$189,900Active4 beds 1 baths1,092 sq. ft.148 Westland Parkway, Buffalo, NY 14225
MLS# B1639976Listed by: HUNT REAL ESTATE CORPORATION - New
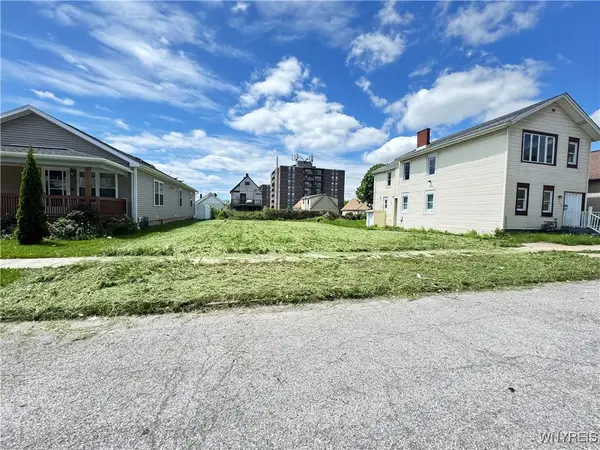 $25,000Active0.11 Acres
$25,000Active0.11 Acres318 Trenton Avenue, Buffalo, NY 14201
MLS# B1640704Listed by: EXP REALTY - New
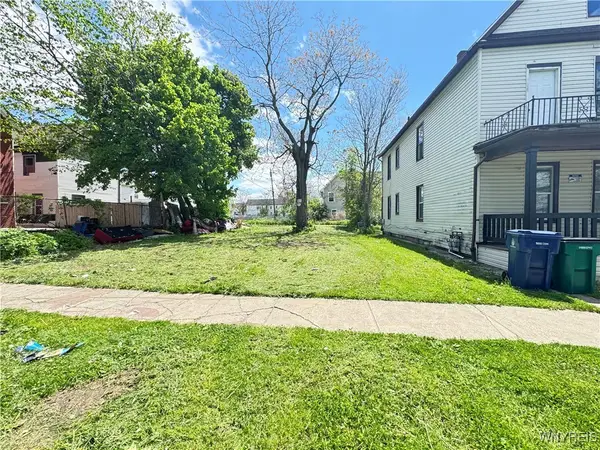 $17,000Active0.12 Acres
$17,000Active0.12 Acres81 Maryland Street, Buffalo, NY 14201
MLS# B1640713Listed by: EXP REALTY
