387 Mckinley Avenue, Buffalo, NY 14221
Local realty services provided by:HUNT Real Estate ERA
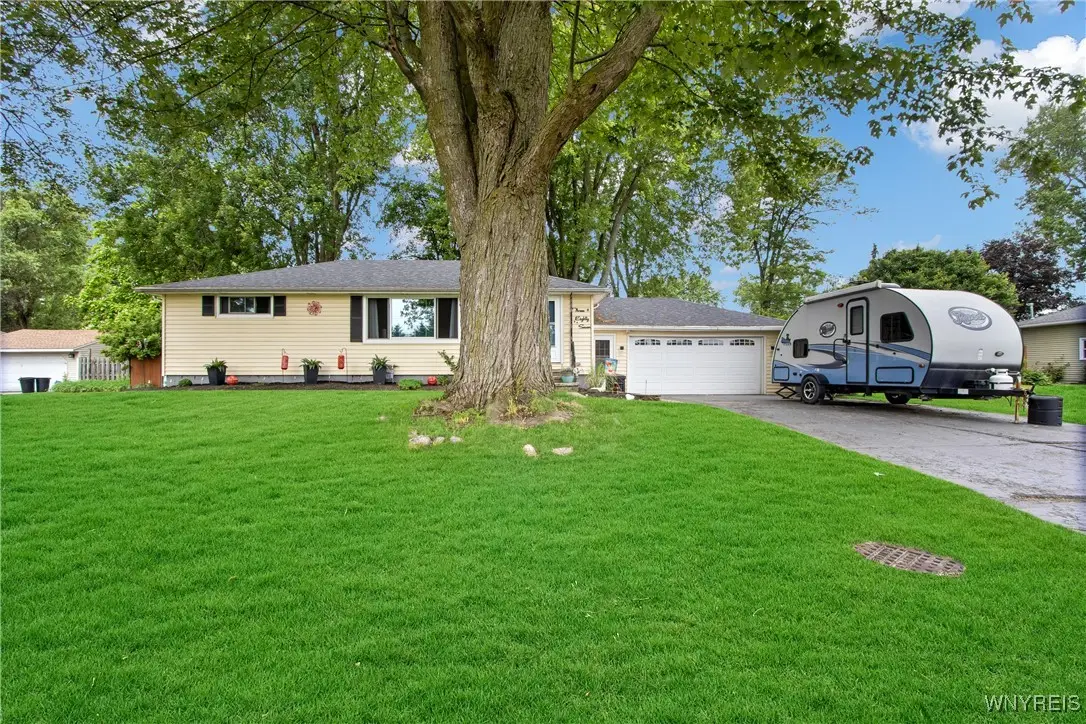
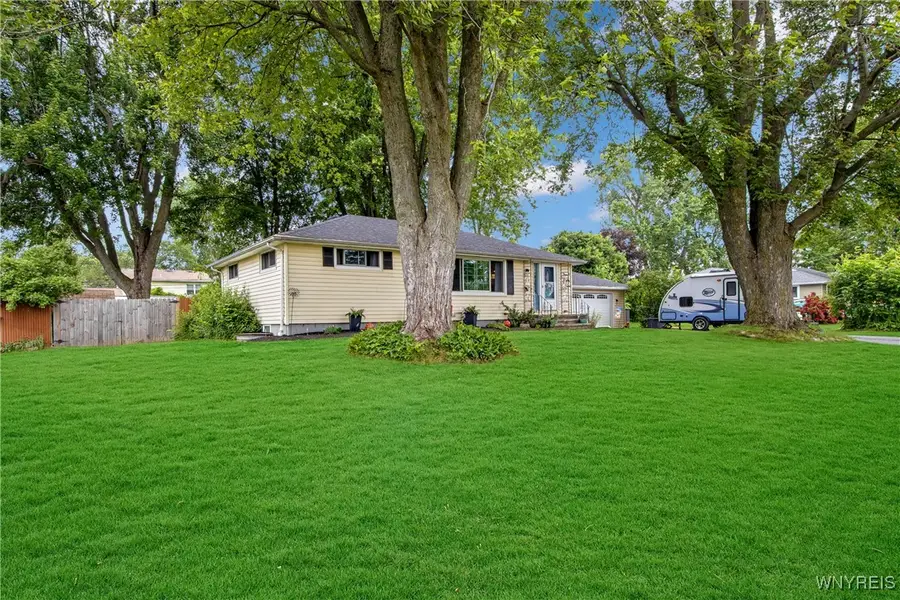
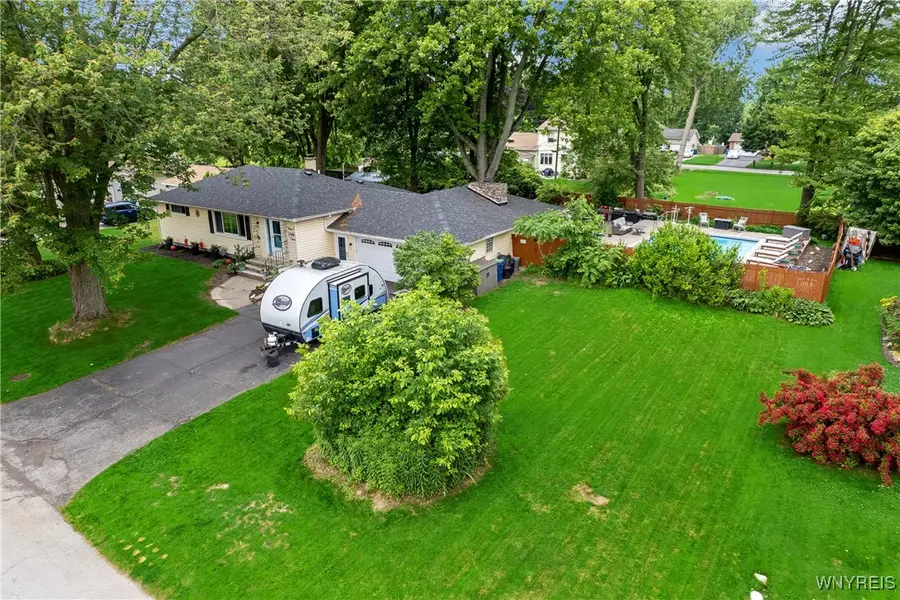
387 Mckinley Avenue,Buffalo, NY 14221
$399,900
- 4 Beds
- 3 Baths
- 2,223 sq. ft.
- Single family
- Pending
Listed by:shannon l mcnichol
Office:nichol city realty
MLS#:B1616825
Source:NY_GENRIS
Price summary
- Price:$399,900
- Price per sq. ft.:$179.89
About this home
Too-good-to-be-true Williamsville ranch located in Clarence school district. There is an incredible list of updates - too many to list. 2021 architectural roof tear off with leaf filter system. Brand new Ikea kitchen, all new Andersen windows, 2021 New furnace with Halo Air Purifier and electrostatic air filter system, new AC, Navien tankless hot water tank. The lower level in-law suite with egress window includes a master suite with Bathfitter full bathroom, 1/2 bathroom, walk-in closet, kitchen and living area. The basement was insulated with Rockwool acoustic soundproofing. Over $20k in basement waterproofing includes a new sump pump and grinder pump. The cozy sunroom overlooks your backyard oasis with a new Amish build 10x16 shed and giant shaded patio. The large fully fenced yard has a hot tub and huge inground pool. The pool concrete was re-finished and has a new pool filter and heater all in 2021. The finished basement egress square footage was measured by draftsman Steven Andres. 1148sqft is above grade. 715sqft is below grade with egress and is the current in-law suite. 360sqft is the heated sunroom. Offers, if any, due Wednesday 6/25 at 10am.
Contact an agent
Home facts
- Year built:1947
- Listing Id #:B1616825
- Added:56 day(s) ago
- Updated:August 16, 2025 at 07:27 AM
Rooms and interior
- Bedrooms:4
- Total bathrooms:3
- Full bathrooms:2
- Half bathrooms:1
- Living area:2,223 sq. ft.
Heating and cooling
- Cooling:Central Air
- Heating:Forced Air, Gas
Structure and exterior
- Roof:Shingle
- Year built:1947
- Building area:2,223 sq. ft.
- Lot area:0.43 Acres
Schools
- High school:Clarence Senior High
- Middle school:Clarence Middle
Utilities
- Water:Connected, Public, Water Connected
- Sewer:Connected, Sewer Connected
Finances and disclosures
- Price:$399,900
- Price per sq. ft.:$179.89
- Tax amount:$5,661
New listings near 387 Mckinley Avenue
- New
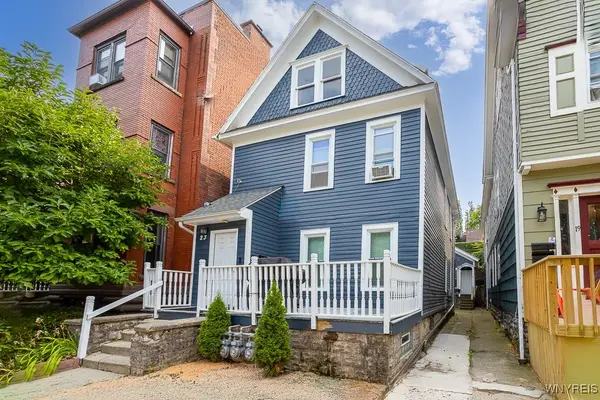 $399,000Active4 beds 3 baths2,500 sq. ft.
$399,000Active4 beds 3 baths2,500 sq. ft.23 Mariner Street, Buffalo, NY 14201
MLS# B1629063Listed by: CENTURY 21 NORTH EAST - New
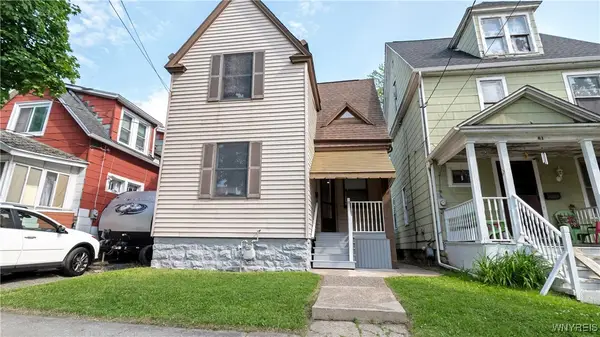 $150,000Active2 beds 1 baths974 sq. ft.
$150,000Active2 beds 1 baths974 sq. ft.63 Briggs Avenue, Buffalo, NY 14207
MLS# B1630955Listed by: WNY METRO ROBERTS REALTY - New
 $175,000Active4 beds 2 baths1,756 sq. ft.
$175,000Active4 beds 2 baths1,756 sq. ft.17 Proctor Avenue, Buffalo, NY 14215
MLS# B1630674Listed by: AVANT REALTY LLC - Open Wed, 5 to 7pmNew
 $229,000Active3 beds 2 baths1,335 sq. ft.
$229,000Active3 beds 2 baths1,335 sq. ft.98 Peoria Avenue, Buffalo, NY 14206
MLS# B1630719Listed by: KELLER WILLIAMS REALTY WNY - Open Sun, 1 to 3pmNew
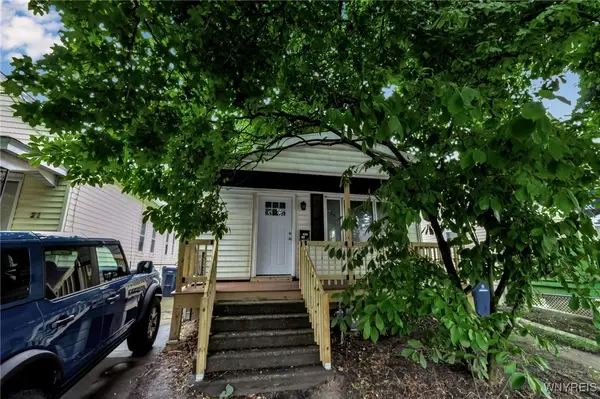 $169,900Active4 beds 1 baths1,210 sq. ft.
$169,900Active4 beds 1 baths1,210 sq. ft.19 Laux Street, Buffalo, NY 14206
MLS# B1630720Listed by: CAAAP REALTY - New
 $180,000Active5 beds 2 baths2,112 sq. ft.
$180,000Active5 beds 2 baths2,112 sq. ft.323 Holly Street, Buffalo, NY 14206
MLS# B1630758Listed by: WNY METRO ROBERTS REALTY - Open Sun, 1 to 3pmNew
 $449,900Active3 beds 3 baths1,848 sq. ft.
$449,900Active3 beds 3 baths1,848 sq. ft.54 Admiral Road, Buffalo, NY 14216
MLS# B1630778Listed by: HOWARD HANNA WNY INC. - Open Sun, 1 to 3pmNew
 $399,900Active5 beds 3 baths2,611 sq. ft.
$399,900Active5 beds 3 baths2,611 sq. ft.334 Baynes Street, Buffalo, NY 14213
MLS# B1630784Listed by: KELLER WILLIAMS REALTY WNY - New
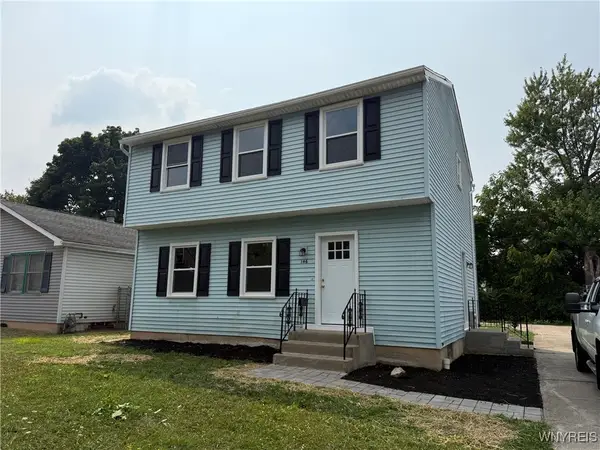 $219,900Active3 beds 2 baths1,456 sq. ft.
$219,900Active3 beds 2 baths1,456 sq. ft.146 Waverly Street, Buffalo, NY 14208
MLS# B1630843Listed by: WNY METRO ROBERTS REALTY - New
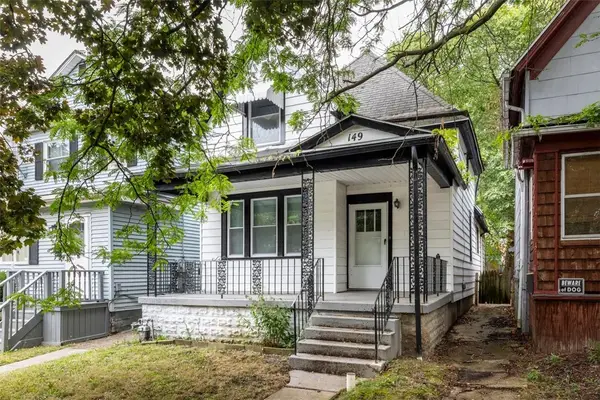 $165,000Active3 beds 2 baths1,097 sq. ft.
$165,000Active3 beds 2 baths1,097 sq. ft.149 Howell Street, Buffalo, NY 14207
MLS# R1630473Listed by: RE/MAX PLUS

