39 Conner Drive, Buffalo, NY 14224
Local realty services provided by:HUNT Real Estate ERA
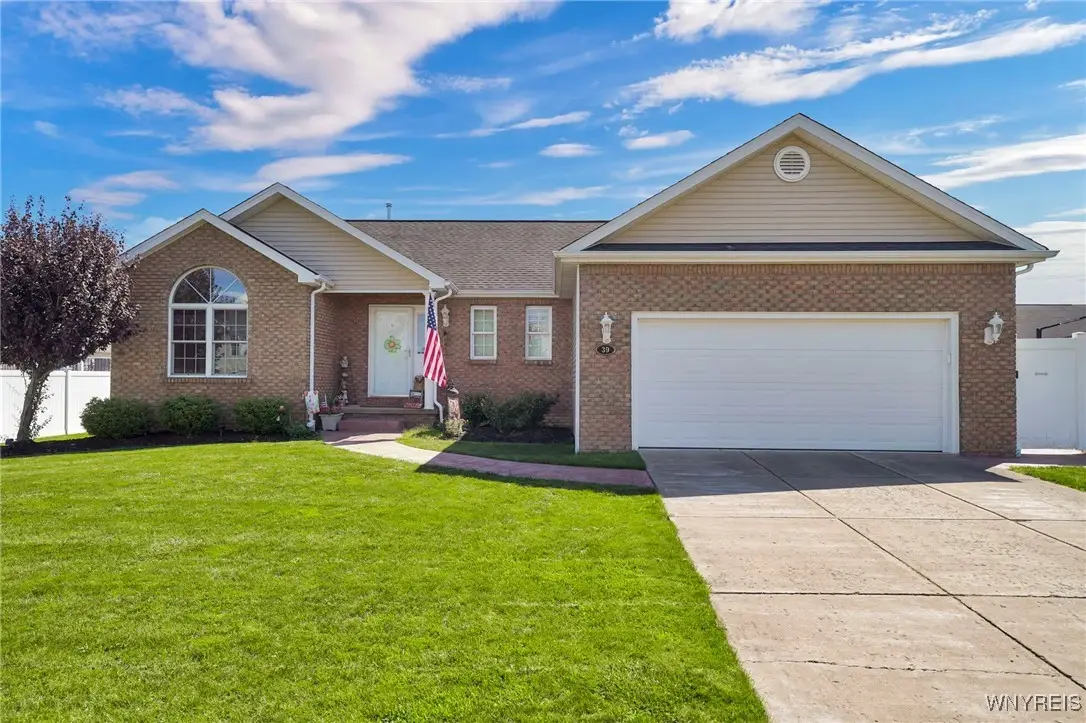
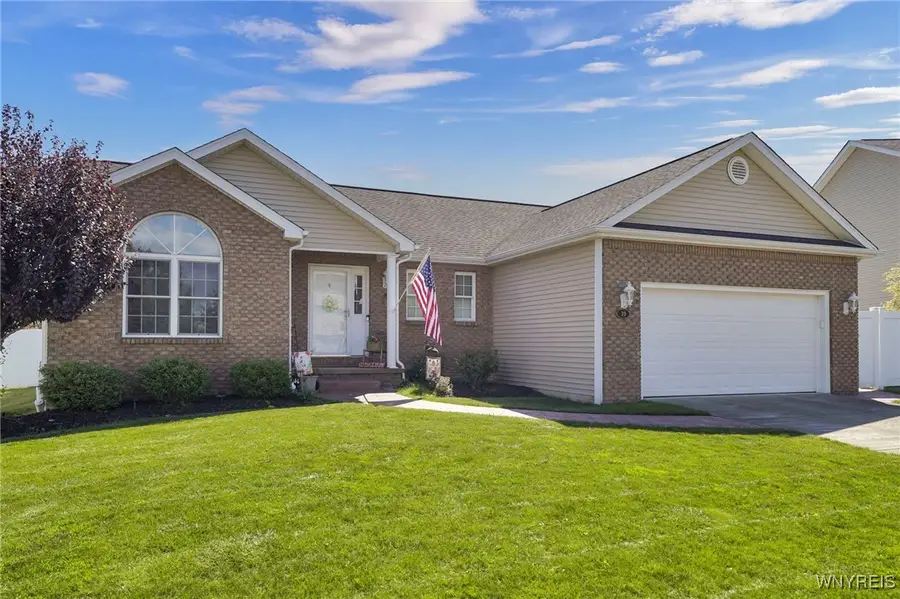
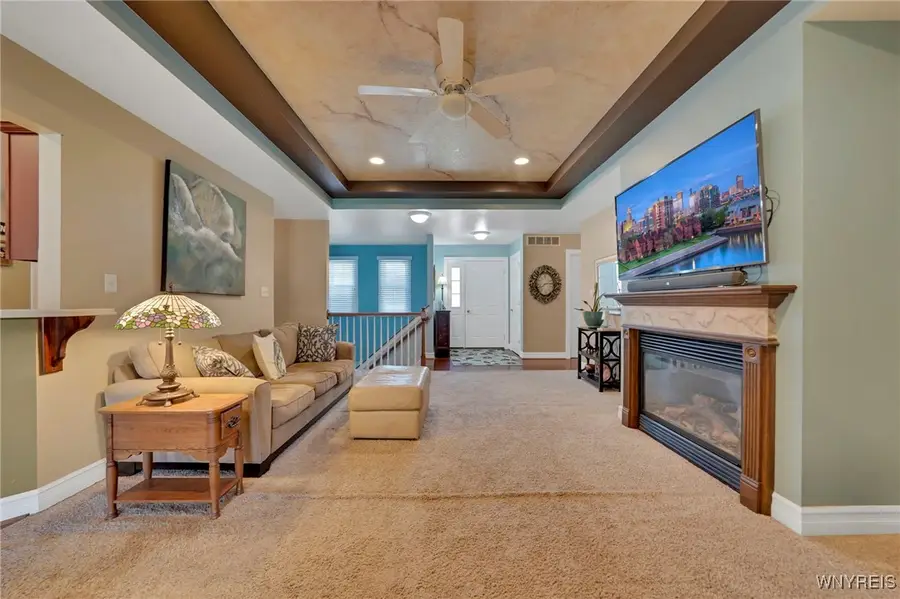
Listed by:allyson matlock
Office:keller williams realty wny
MLS#:B1632971
Source:NY_GENRIS
Price summary
- Price:$379,900
- Price per sq. ft.:$193.73
About this home
Welcome to 39 Conner Drive in West Seneca: a 3 bedroom, 2 full bathroom ranch in the highly sought-after Orchard Park School District. Nestled in a beautifully designed neighborhood with no through traffic and several cul-de-sacs, this home offers both peace and convenience- just minutes from West Seneca Firemen’s Park and local amenities. This ranch layout provides true single-story living, complete with first-floor laundry. The bedroom layout offers privacy and functionality, with two bedrooms sharing a full bath on one side of the home, and a spacious primary suite on the other. The primary bedroom features its own ensuite bathroom with stand up shower & jetted tub, and a walk-in closet. A highlight of the home is the expansive addition in the back of the house, featuring radiant floor heating with a programmable thermostat for year-round comfort. Designed with Craftsman-style inspiration, this stunning room currently houses a California jog spa- perfect for exercise in every season, or as a hot tub that seats six. From here, step through striking Frank Lloyd Wright "Tree of Life" stained glass sliding doors onto a covered patio, where you can enjoy views of the fully fenced, spacious backyard. Downstairs, the basement boasts high ceilings and insulated walls, which means it is ready to be finished into additional living space, offering endless possibilities. A 2.5-car attached garage provides extra storage and convenience. With its thoughtful design, unique features, and desirable location, 39 Conner Drive is a rare find… ready to welcome its next owners! The square footage has been professionally measured and differs from the tax records. Showings begin at the Open House TODAY, Sunday 8/24, from 11am-1pm!
Contact an agent
Home facts
- Year built:2012
- Listing Id #:B1632971
- Added:1 day(s) ago
- Updated:August 24, 2025 at 02:40 PM
Rooms and interior
- Bedrooms:3
- Total bathrooms:2
- Full bathrooms:2
- Living area:1,961 sq. ft.
Heating and cooling
- Cooling:Central Air
- Heating:Forced Air, Gas
Structure and exterior
- Roof:Asphalt
- Year built:2012
- Building area:1,961 sq. ft.
- Lot area:0.22 Acres
Utilities
- Water:Connected, Public, Water Connected
- Sewer:Connected, Sewer Connected
Finances and disclosures
- Price:$379,900
- Price per sq. ft.:$193.73
- Tax amount:$9,910
New listings near 39 Conner Drive
- New
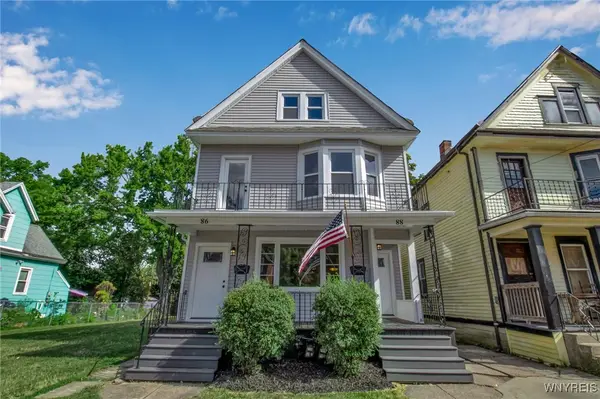 $259,900Active6 beds 2 baths2,288 sq. ft.
$259,900Active6 beds 2 baths2,288 sq. ft.88 Pooley Place, Buffalo, NY 14213
MLS# B1632332Listed by: CENTURY 21 NORTH EAST - Open Sat, 11am to 1pmNew
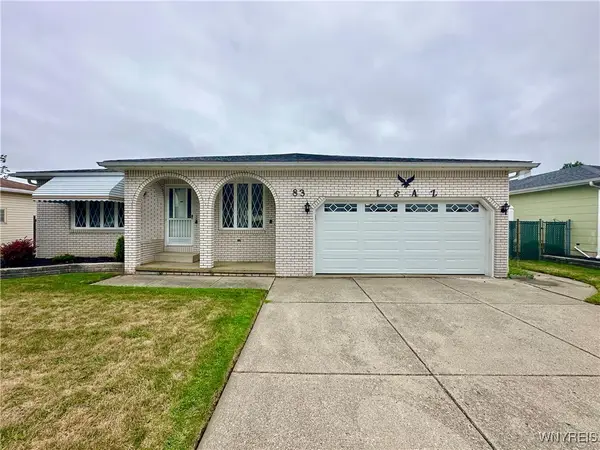 $289,900Active3 beds 2 baths1,232 sq. ft.
$289,900Active3 beds 2 baths1,232 sq. ft.83 Barbados Drive, Buffalo, NY 14227
MLS# B1632620Listed by: HOWARD HANNA WNY INC. - Open Tue, 5 to 7pmNew
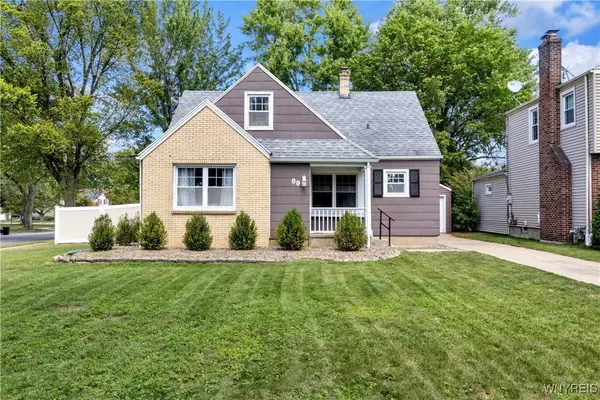 $299,999Active3 beds 1 baths1,344 sq. ft.
$299,999Active3 beds 1 baths1,344 sq. ft.89 Olney Drive, Buffalo, NY 14226
MLS# B1632689Listed by: MJ PETERSON REAL ESTATE INC. - New
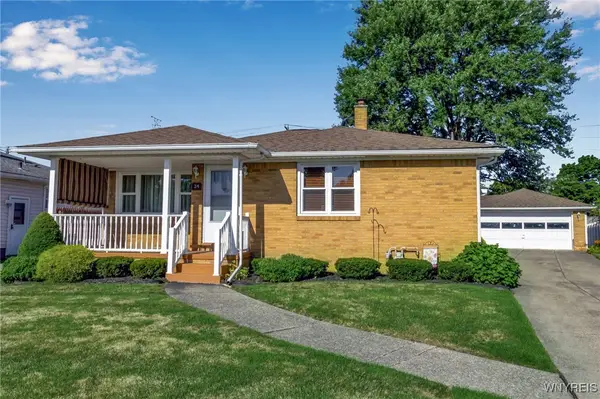 Listed by ERA$225,000Active3 beds 1 baths1,146 sq. ft.
Listed by ERA$225,000Active3 beds 1 baths1,146 sq. ft.34 Ceil Drive, Buffalo, NY 14227
MLS# B1632779Listed by: HUNT REAL ESTATE CORPORATION - Open Thu, 5 to 7pmNew
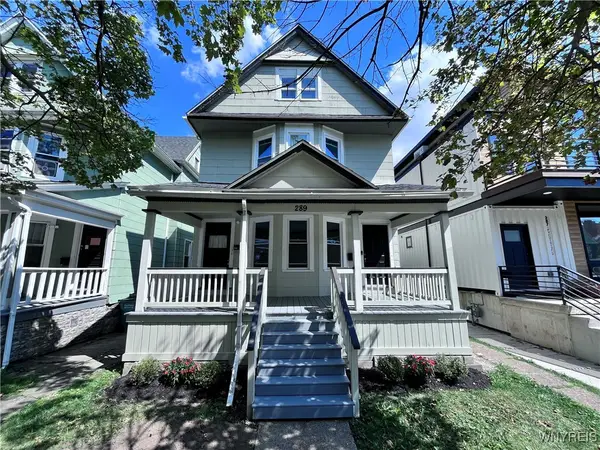 $279,900Active6 beds 2 baths2,232 sq. ft.
$279,900Active6 beds 2 baths2,232 sq. ft.289 Hoyt Street, Buffalo, NY 14213
MLS# B1632923Listed by: MAYWALT REALTY GROUP - New
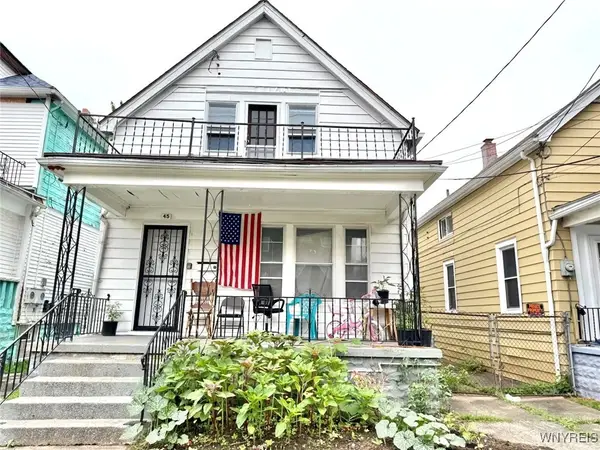 $129,000Active6 beds 2 baths1,854 sq. ft.
$129,000Active6 beds 2 baths1,854 sq. ft.45 Wyoming Avenue, Buffalo, NY 14215
MLS# B1632936Listed by: KELLER WILLIAMS REALTY WNY - New
 $274,900Active2 beds 2 baths1,234 sq. ft.
$274,900Active2 beds 2 baths1,234 sq. ft.1175 Youngs Road #E, Buffalo, NY 14221
MLS# B1631631Listed by: HOWARD HANNA WNY INC. - New
 $650,000Active2 beds 2 baths1,641 sq. ft.
$650,000Active2 beds 2 baths1,641 sq. ft.132 Lakefront Boulevard #404, Buffalo, NY 14202
MLS# B1627802Listed by: GURNEY BECKER & BOURNE - New
 $569,900Active3 beds 3 baths1,853 sq. ft.
$569,900Active3 beds 3 baths1,853 sq. ft.23 Veronica Drive, Buffalo, NY 14224
MLS# B1632637Listed by: EXP REALTY
