39 Wickendon Court, Buffalo, NY 14221
Local realty services provided by:HUNT Real Estate ERA
39 Wickendon Court,Buffalo, NY 14221
$699,900
- 3 Beds
- 3 Baths
- 3,182 sq. ft.
- Single family
- Active
Upcoming open houses
- Sun, Oct 0512:00 pm - 02:00 pm
Listed by:robyn sansone
Office:wnybyowner.com
MLS#:B1619246
Source:NY_GENRIS
Price summary
- Price:$699,900
- Price per sq. ft.:$219.96
About this home
Beautifully maintained 3-bedroom (Plus Additional Bonus Room), 2.5-bath custom Randaccio home located on a quiet private cul-de-sac in the highly sought-after Williamsville School District (Country Parkway Elem, Transit MS, Williamsville East HS). Over 3,100 sq. ft. of thoughtfully designed living space with timeless stucco exterior and professional landscaping. Features include a spacious 1st-floor primary suite w/ soaking tub, walk-in shower, & dual walk-in closets. Bright white kitchen w/ stylish cabinetry opens to large family room w/ fireplace. Formal dining room, open-concept living room, also with inviting gas fireplace, & dedicated home office. Upstairs includes loft, 2 bedrooms, large media room w/ projector & furniture that can be included in the sale. Additional highlights: 2-car attached garage, First-floor laundry, Full, clean, dry basement, great storage or finish potential, Whole-house generator, Security system & in-ground sprinkler system. Fully paved backyard with ample space for dining, lounging, and entertaining-no lawn upkeep required This exceptional home offers comfort, functionality, and location—don’t miss your chance to own in one of Amherst’s premier neighborhoods!
Contact an agent
Home facts
- Year built:1996
- Listing ID #:B1619246
- Added:90 day(s) ago
- Updated:October 05, 2025 at 06:40 PM
Rooms and interior
- Bedrooms:3
- Total bathrooms:3
- Full bathrooms:2
- Half bathrooms:1
- Living area:3,182 sq. ft.
Heating and cooling
- Cooling:Central Air
- Heating:Forced Air, Gas
Structure and exterior
- Roof:Asphalt
- Year built:1996
- Building area:3,182 sq. ft.
- Lot area:0.28 Acres
Utilities
- Water:Connected, Public, Water Connected
- Sewer:Connected, Sewer Connected
Finances and disclosures
- Price:$699,900
- Price per sq. ft.:$219.96
- Tax amount:$12,622
New listings near 39 Wickendon Court
- New
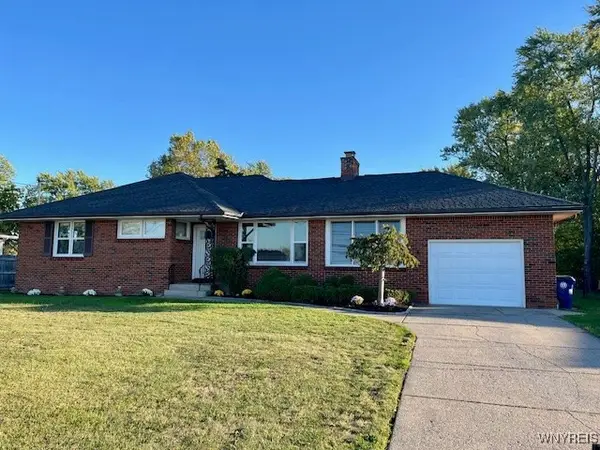 $339,900Active3 beds 1 baths1,328 sq. ft.
$339,900Active3 beds 1 baths1,328 sq. ft.355 Maple Road, Buffalo, NY 14221
MLS# B1642674Listed by: WNY METRO PREMIER REALTY - New
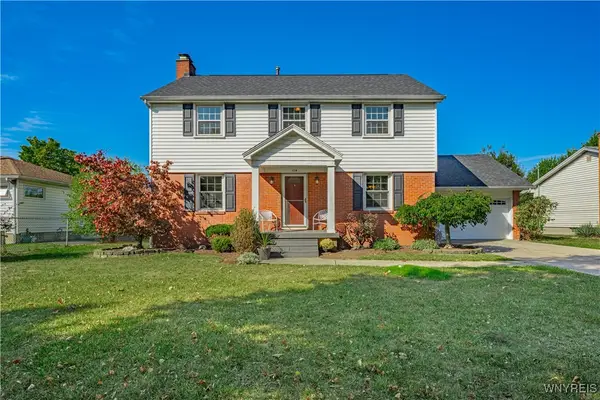 Listed by ERA$385,500Active4 beds 2 baths2,030 sq. ft.
Listed by ERA$385,500Active4 beds 2 baths2,030 sq. ft.114 Fairways Boulevard, Buffalo, NY 14221
MLS# B1642602Listed by: HUNT REAL ESTATE CORPORATION - New
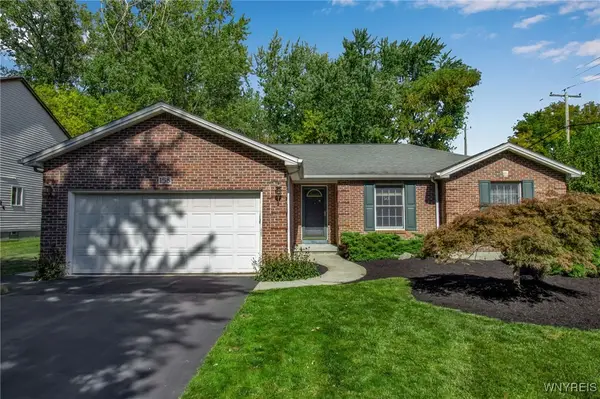 $349,900Active3 beds 2 baths1,206 sq. ft.
$349,900Active3 beds 2 baths1,206 sq. ft.158 6th Avenue, Buffalo, NY 14221
MLS# B1642604Listed by: KELLER WILLIAMS REALTY WNY - Open Wed, 5 to 7pmNew
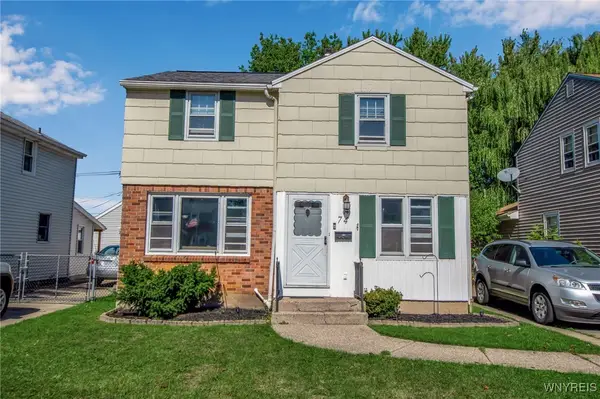 $279,900Active5 beds 2 baths1,728 sq. ft.
$279,900Active5 beds 2 baths1,728 sq. ft.74 Twyla Place, Buffalo, NY 14223
MLS# B1642644Listed by: KELLER WILLIAMS REALTY WNY - New
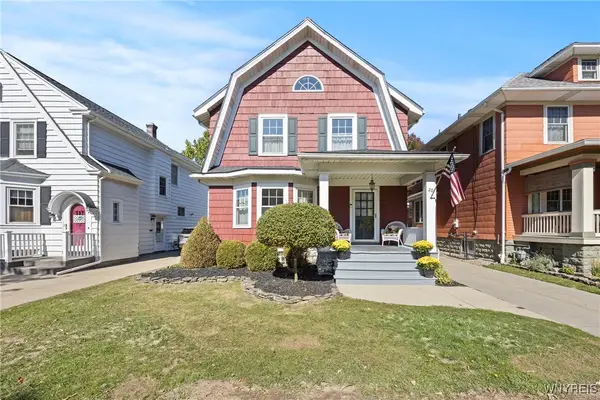 Listed by ERA$329,900Active4 beds 2 baths1,636 sq. ft.
Listed by ERA$329,900Active4 beds 2 baths1,636 sq. ft.20 Mckinley Avenue, Buffalo, NY 14217
MLS# B1639350Listed by: HUNT REAL ESTATE CORPORATION - Open Sat, 11am to 1pmNew
 $197,900Active6 beds 2 baths2,178 sq. ft.
$197,900Active6 beds 2 baths2,178 sq. ft.44 La Force Place, Buffalo, NY 14207
MLS# B1641801Listed by: 716 REALTY GROUP WNY LLC - New
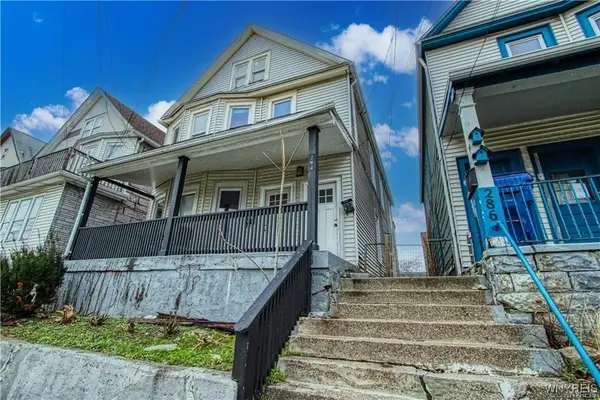 $265,000Active6 beds 2 baths1,994 sq. ft.
$265,000Active6 beds 2 baths1,994 sq. ft.284 Carolina Street, Buffalo, NY 14201
MLS# B1642599Listed by: 716 REALTY GROUP WNY LLC - New
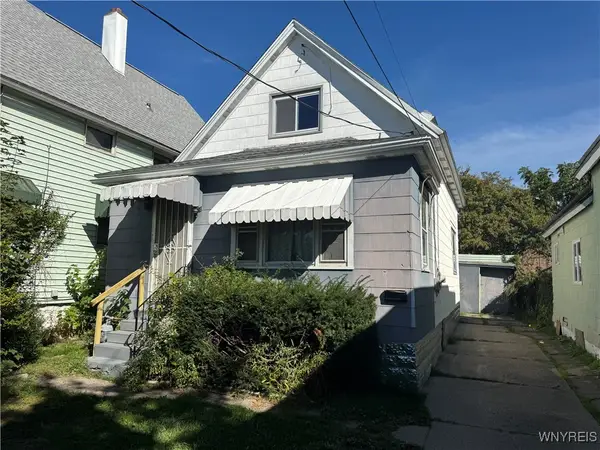 $89,900Active3 beds 1 baths1,089 sq. ft.
$89,900Active3 beds 1 baths1,089 sq. ft.139 Weimar Street, Buffalo, NY 14206
MLS# B1642678Listed by: BLUE EAGLE REALTY CORP. - Open Sun, 1 to 3pmNew
 $185,000Active3 beds 2 baths1,352 sq. ft.
$185,000Active3 beds 2 baths1,352 sq. ft.105 Armin Place, Buffalo, NY 14210
MLS# B1639905Listed by: WNY METRO ROBERTS REALTY - New
 Listed by ERA$249,900Active3 beds 1 baths1,445 sq. ft.
Listed by ERA$249,900Active3 beds 1 baths1,445 sq. ft.584 Borden Road, Buffalo, NY 14227
MLS# B1642458Listed by: HUNT REAL ESTATE CORPORATION
