40 Aurora Drive, Buffalo, NY 14215
Local realty services provided by:ERA Team VP Real Estate
40 Aurora Drive,Buffalo, NY 14215
$219,000
- 3 Beds
- 2 Baths
- 1,272 sq. ft.
- Single family
- Pending
Listed by:tracy a. parke gibas
Office:re/max hometown choice
MLS#:R1638226
Source:NY_GENRIS
Price summary
- Price:$219,000
- Price per sq. ft.:$172.17
About this home
A charming and lovingly maintained brick ranch that offers the perfect blend of affordability, convenience, and timeless character. Proudly owned by the same family for 66 years, this solid home is nestled in a prime Cheektowaga location! Just minutes from the I-90 and Route 33, the Buffalo Niagara International Airport, and a quick 15-minute drive to downtown Buffalo. Enjoy easy access to an array of restaurants, shopping centers, and daily conveniences, all within reach. From the moment you arrive, you’ll be greeted by excellent curb appeal and a sense of warmth that carries throughout the home. Inside, gleaming hardwood floors flow through the spacious living room and formal dining room, both bathed in natural sunlight from oversized windows. The vintage eat-in kitchen is not only functional but also full of personality! This home features decently sized bedrooms and a retro full bathroom with classic pink and gray tilework that adds a touch of mid-century charm. Downstairs, the dry and expansive basement offers incredible versatility with a bonus rec room, potential home office, ample storage space, a clothes closet, and even a second full bathroom! Step outside to the fully fenced backyard, perfect for pets and play. Enjoy entertaining on the patio, whether you're hosting a summer BBQ or relaxing with your morning coffee. The entire home has been freshly painted in Sherwin-Williams Accessible Beige, offering a modern, cohesive feel that easily adapts to any style of décor. Located in the Cleveland Hill School District, this home is the complete package~ solid construction, ideal location, and a price point that’s hard to beat. Don’t miss your chance to be the SECOND owner of this gem! PER WEBSITE STAR REBATES ARE AS FOLLOWS: ENHANCED STAR $1,342.86. Showings start Thursday 9.18 5pm. All offers by Tuesday 9.23 @ 9am
Contact an agent
Home facts
- Year built:1959
- Listing ID #:R1638226
- Added:43 day(s) ago
- Updated:October 30, 2025 at 07:27 AM
Rooms and interior
- Bedrooms:3
- Total bathrooms:2
- Full bathrooms:2
- Living area:1,272 sq. ft.
Heating and cooling
- Cooling:Central Air
- Heating:Forced Air, Gas, Wall Furnace
Structure and exterior
- Roof:Asphalt
- Year built:1959
- Building area:1,272 sq. ft.
- Lot area:0.15 Acres
Schools
- High school:Cleveland Hill High
- Middle school:Cleveland Middle
Utilities
- Water:Connected, Public, Water Connected
- Sewer:Connected, Sewer Connected
Finances and disclosures
- Price:$219,000
- Price per sq. ft.:$172.17
- Tax amount:$6,769
New listings near 40 Aurora Drive
- New
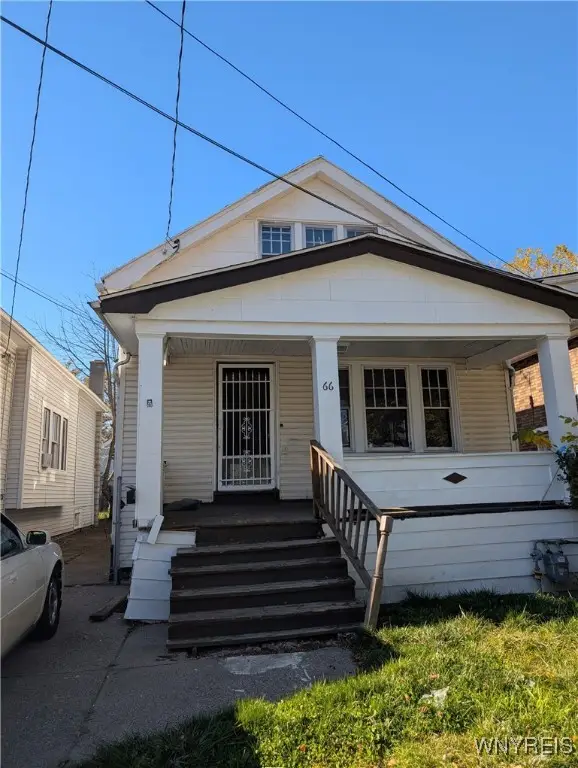 $149,900Active3 beds 2 baths1,402 sq. ft.
$149,900Active3 beds 2 baths1,402 sq. ft.66 E End Avenue, Buffalo, NY 14225
MLS# B1648139Listed by: WNY METRO ROBERTS REALTY - New
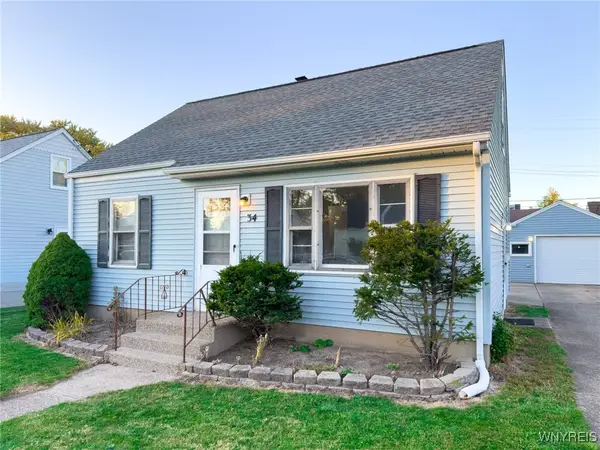 $200,000Active3 beds 1 baths1,131 sq. ft.
$200,000Active3 beds 1 baths1,131 sq. ft.34 Lucille Drive, Buffalo, NY 14225
MLS# B1648113Listed by: TRANK REAL ESTATE - New
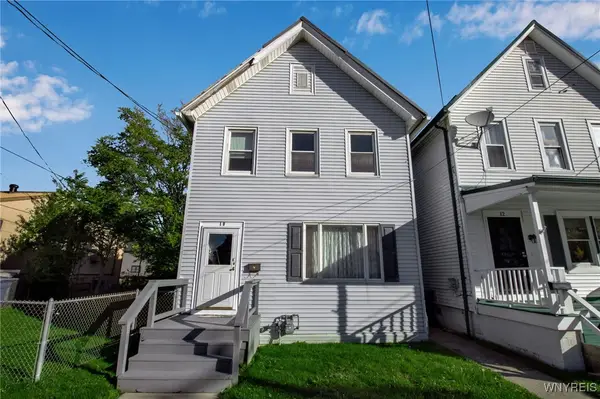 $164,900Active4 beds 2 baths1,791 sq. ft.
$164,900Active4 beds 2 baths1,791 sq. ft.10 South Street, Buffalo, NY 14204
MLS# B1647682Listed by: CENTURY 21 NORTH EAST - New
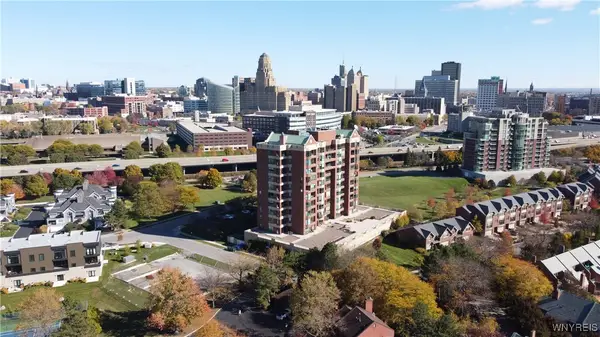 Listed by ERA$329,990Active1 beds 2 baths1,221 sq. ft.
Listed by ERA$329,990Active1 beds 2 baths1,221 sq. ft.201 Admirals Walk Circle #201, Buffalo, NY 14202
MLS# B1648000Listed by: HUNT REAL ESTATE CORPORATION - New
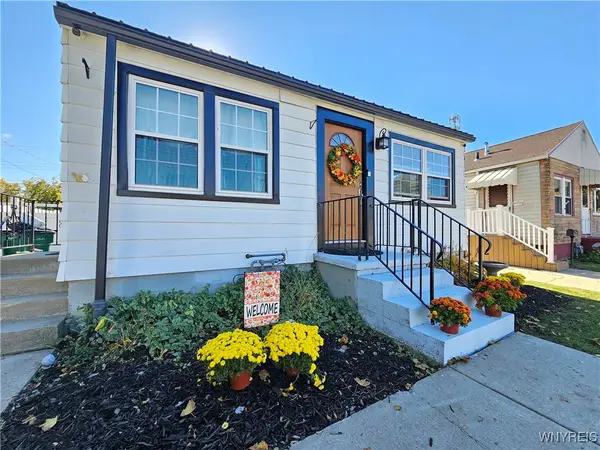 $169,900Active2 beds 1 baths576 sq. ft.
$169,900Active2 beds 1 baths576 sq. ft.205 Saint Lawrence Avenue, Buffalo, NY 14216
MLS# B1648095Listed by: HOWARD HANNA WNY INC - New
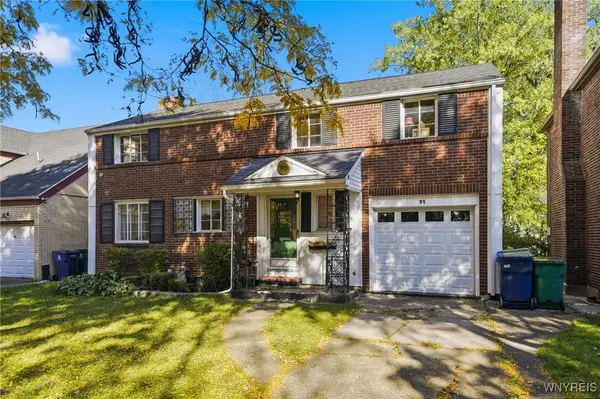 $399,000Active3 beds 4 baths2,060 sq. ft.
$399,000Active3 beds 4 baths2,060 sq. ft.91 Bedford Avenue, Buffalo, NY 14216
MLS# B1647211Listed by: COLDWELL BANKER INTEGRITY REAL - New
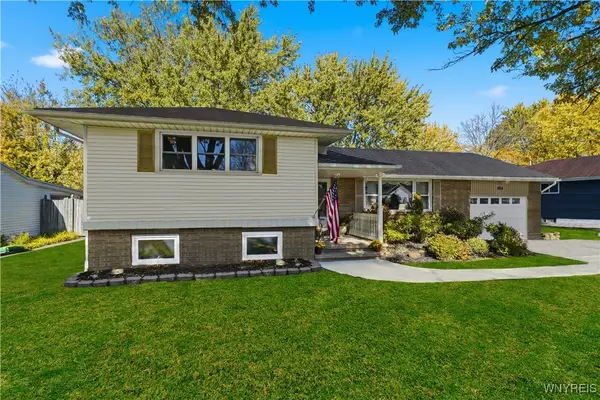 $369,900Active4 beds 2 baths2,318 sq. ft.
$369,900Active4 beds 2 baths2,318 sq. ft.264 Woodward Drive, Buffalo, NY 14224
MLS# B1647273Listed by: HOWARD HANNA WNY INC. - New
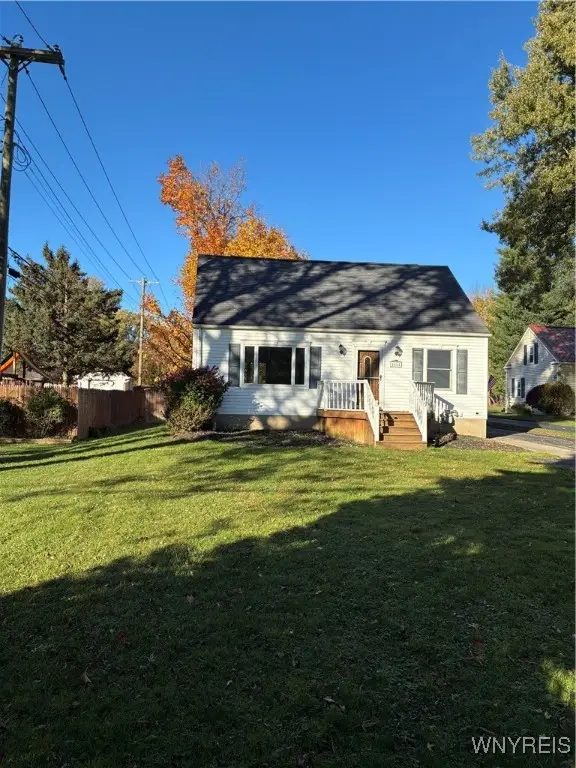 $349,900Active3 beds 2 baths1,412 sq. ft.
$349,900Active3 beds 2 baths1,412 sq. ft.4504 Harris Hill Road, Buffalo, NY 14221
MLS# B1647512Listed by: CHUBB-AUBREY LEONARD REAL ESTATE - New
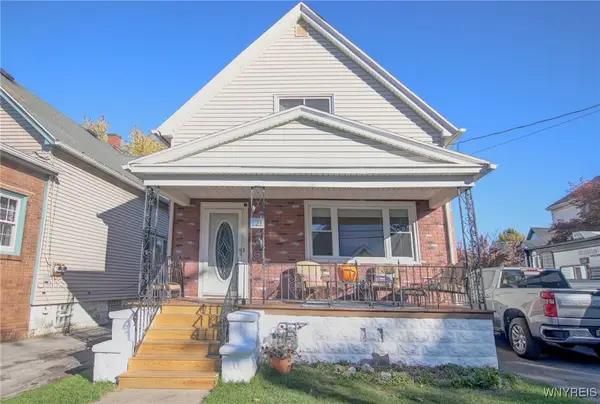 $270,000Active4 beds 2 baths2,236 sq. ft.
$270,000Active4 beds 2 baths2,236 sq. ft.121 Halstead Avenue, Buffalo, NY 14212
MLS# B1647732Listed by: WNY METRO ROBERTS REALTY - Open Sat, 1 to 3pmNew
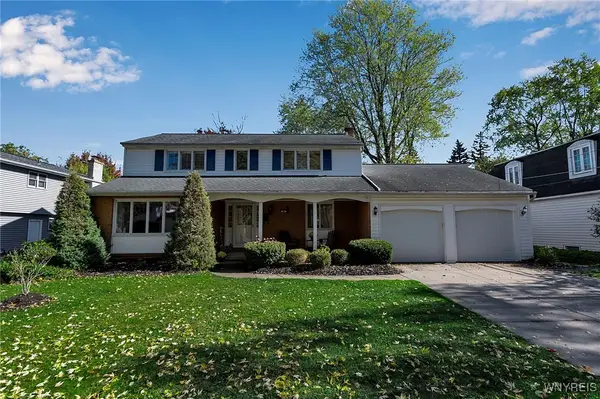 $440,000Active4 beds 3 baths2,423 sq. ft.
$440,000Active4 beds 3 baths2,423 sq. ft.80 Chaumont Drive, Buffalo, NY 14221
MLS# B1647951Listed by: HOWARD HANNA WNY INC
