40 Westchester Boulevard, Buffalo, NY 14217
Local realty services provided by:ERA Team VP Real Estate
40 Westchester Boulevard,Buffalo, NY 14217
$239,900
- 4 Beds
- 2 Baths
- 1,712 sq. ft.
- Single family
- Pending
Listed by: laura j nightingale, james j conley
Office: mj peterson real estate inc.
MLS#:B1642446
Source:NY_GENRIS
Price summary
- Price:$239,900
- Price per sq. ft.:$140.13
About this home
Welcome to this timeless brick Cape in the heart of Kenmore, a home showcasing the craftsmanship and enduring architectural charm of its era. From the detailed brickwork and full brick garage to the stately front entry, every detail reflects character and quality. Inside, the bright living room features a brick-surround wood-burning fireplace alongside a large picture window filling the space w/natural light. The kitchen opens to the dining area and includes oak cabinetry and a suite of appliances, in addition to a peninsula that separates the cooking space from the dining area. Two first-floor bedrooms offer hardwood floors (under carpeting) and ample closet space – one w/dual closets. The hallway includes a built-in linen closet, while the full bath features the original tub w/full tile surround, tile flooring and linen closet. Upstairs, two generously sized bedrooms offer deep closets, accompanied by a half bath accented w/a charming circular window and convenient eave storage. The basement provides versatile bonus areas w/built-ins, a wet bar and laundry room w/washer and dryer included. Upgrades include boiler (2020), hot water tank (2020), 100amp electrical service, newer concrete driveway, architectural roof and sump pump as well as vinyl replacement windows throughout. Set on an unusually deep lot for Kenmore, this solid brick Cape combines classic character w/the potential for updates, offering a home that’s ready to be refreshed and personalized! Conveniently located near major amenities, restaurants and more – it’s the ideal blend of charm, space and accessibility.
Contact an agent
Home facts
- Year built:1940
- Listing ID #:B1642446
- Added:82 day(s) ago
- Updated:December 31, 2025 at 08:44 AM
Rooms and interior
- Bedrooms:4
- Total bathrooms:2
- Full bathrooms:1
- Half bathrooms:1
- Living area:1,712 sq. ft.
Heating and cooling
- Heating:Baseboard, Gas
Structure and exterior
- Roof:Asphalt, Pitched, Shingle
- Year built:1940
- Building area:1,712 sq. ft.
- Lot area:0.18 Acres
Schools
- High school:Kenmore West Senior High
- Middle school:Herbert Hoover Middle
- Elementary school:Ben Franklin Elementary
Utilities
- Water:Connected, Public, Water Connected
- Sewer:Connected, Sewer Connected
Finances and disclosures
- Price:$239,900
- Price per sq. ft.:$140.13
- Tax amount:$5,806
New listings near 40 Westchester Boulevard
- Open Sat, 1 to 3pmNew
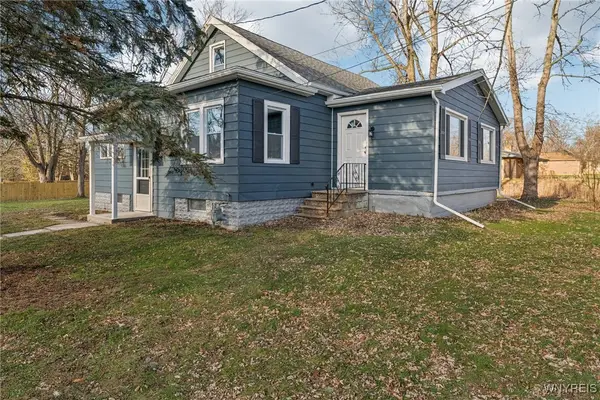 $299,900Active3 beds 2 baths1,675 sq. ft.
$299,900Active3 beds 2 baths1,675 sq. ft.24 Broadway Street, Buffalo, NY 14224
MLS# B1656026Listed by: WNY METRO ROBERTS REALTY - New
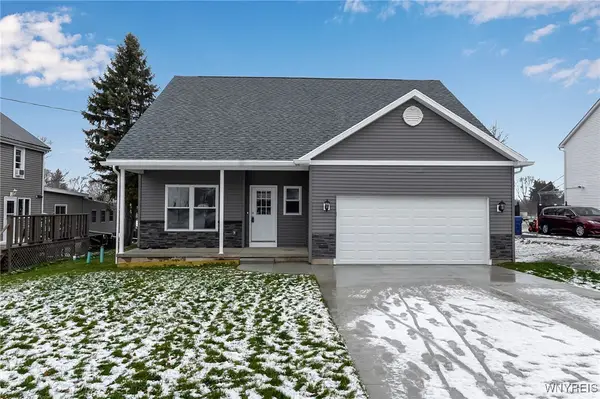 $489,999Active3 beds 2 baths2,082 sq. ft.
$489,999Active3 beds 2 baths2,082 sq. ft.5200 Berg Road, Buffalo, NY 14218
MLS# B1655877Listed by: SHOWTIME REALTY NEW YORK INC - New
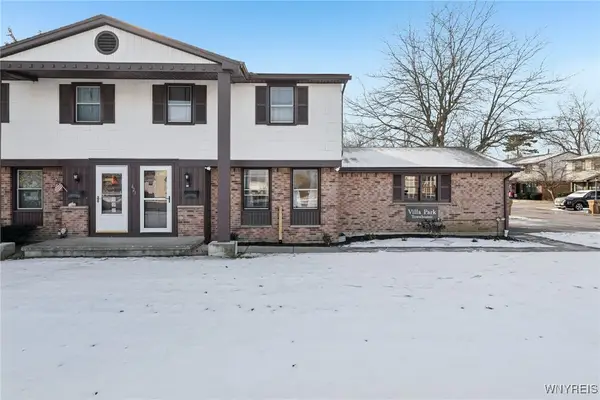 $163,000Active2 beds 2 baths1,148 sq. ft.
$163,000Active2 beds 2 baths1,148 sq. ft.621 French Road #R, Buffalo, NY 14227
MLS# B1656017Listed by: HOWARD HANNA WNY INC - New
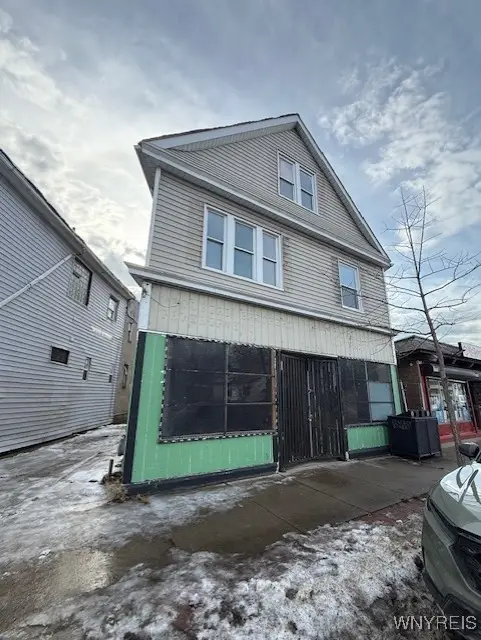 $279,900Active3 beds 2 baths3,315 sq. ft.
$279,900Active3 beds 2 baths3,315 sq. ft.2255 Genesee Street, Buffalo, NY 14211
MLS# B1655856Listed by: HOWARD HANNA WNY INC - New
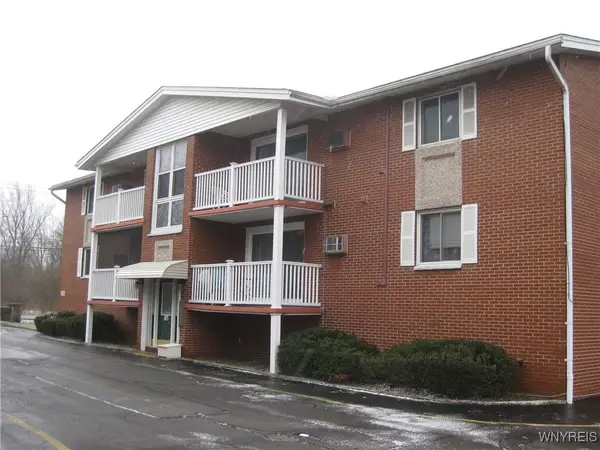 $124,900Active2 beds 1 baths744 sq. ft.
$124,900Active2 beds 1 baths744 sq. ft.1150 Indian Church Road #3, Buffalo, NY 14224
MLS# B1655799Listed by: REMAX NORTH - New
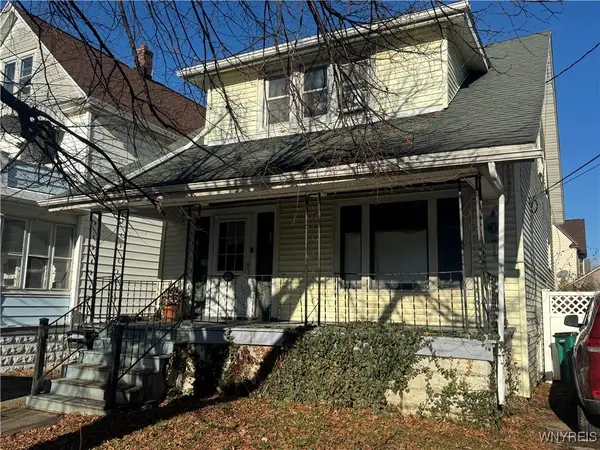 $129,900Active3 beds 2 baths1,056 sq. ft.
$129,900Active3 beds 2 baths1,056 sq. ft.28 Bloomfield Avenue, Buffalo, NY 14220
MLS# B1655936Listed by: SUPERLATIVE REAL ESTATE, INC. - Open Sat, 11am to 1pmNew
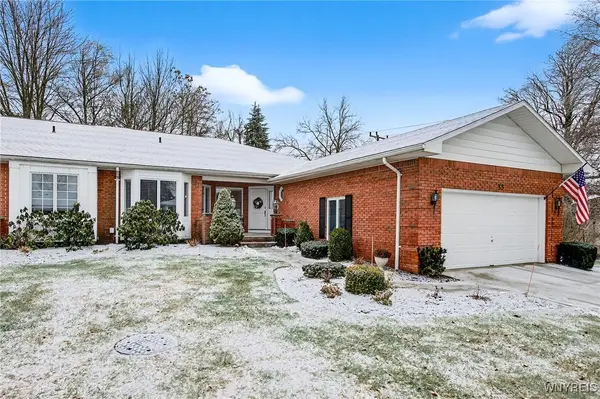 $560,000Active2 beds 3 baths2,030 sq. ft.
$560,000Active2 beds 3 baths2,030 sq. ft.35 Hampton Hill Drive, Buffalo, NY 14221
MLS# B1655825Listed by: EXP REALTY - Open Sat, 11am to 2pmNew
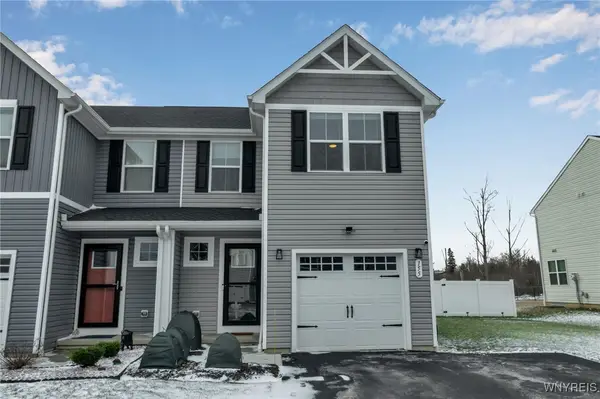 $325,000Active3 beds 3 baths1,498 sq. ft.
$325,000Active3 beds 3 baths1,498 sq. ft.155 Grant Boulevard, Buffalo, NY 14218
MLS# B1655121Listed by: HUNT REAL ESTATE CORPORATION - New
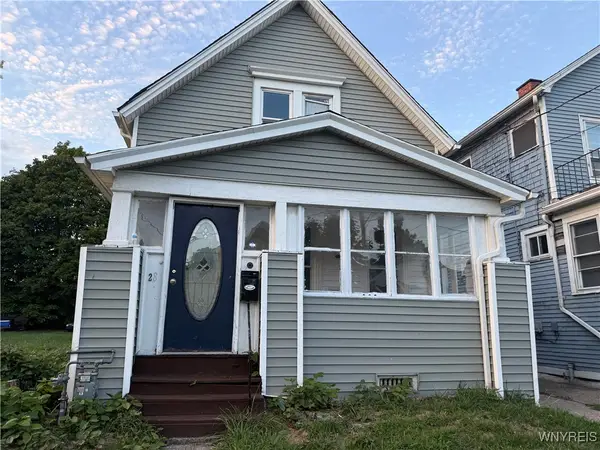 $79,000Active4 beds 1 baths1,064 sq. ft.
$79,000Active4 beds 1 baths1,064 sq. ft.28 Dignity Circle, Buffalo, NY 14211
MLS# B1655801Listed by: KELLER WILLIAMS REALTY WNY - New
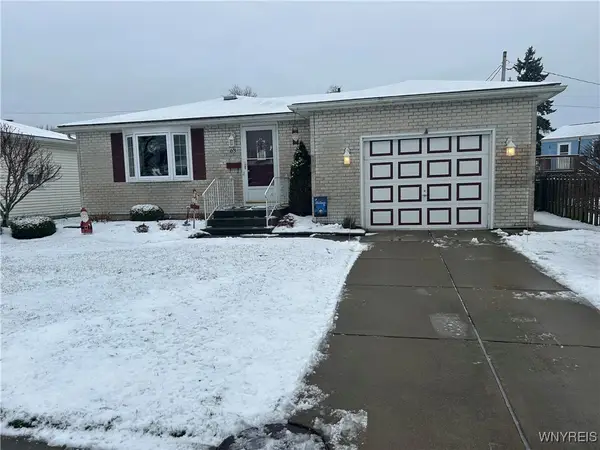 $269,900Active3 beds 2 baths960 sq. ft.
$269,900Active3 beds 2 baths960 sq. ft.63 W Cherbourg Drive, Buffalo, NY 14227
MLS# B1655752Listed by: HOMECOIN.COM
