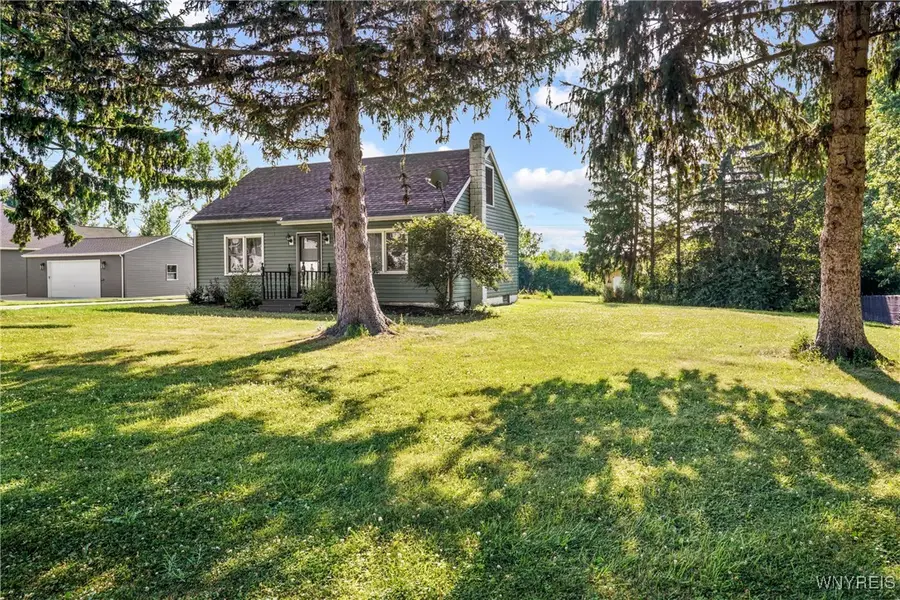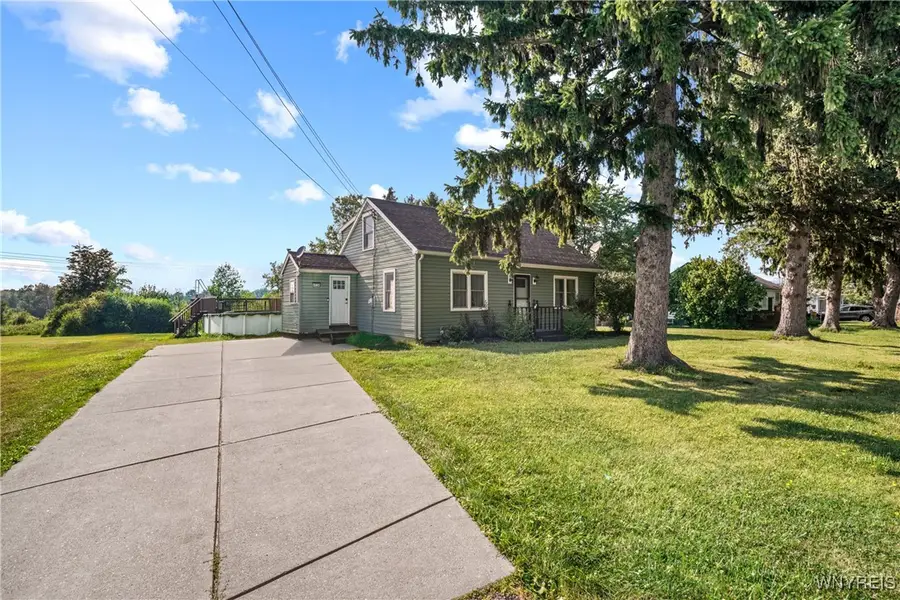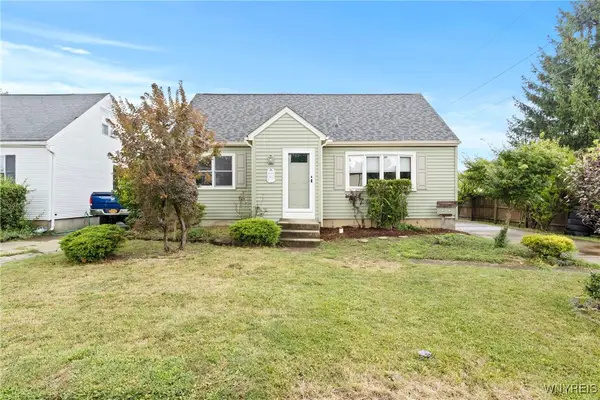4034 Burke Parkway, Buffalo, NY 14219
Local realty services provided by:ERA Team VP Real Estate



4034 Burke Parkway,Buffalo, NY 14219
$249,900
- 3 Beds
- 2 Baths
- 1,202 sq. ft.
- Single family
- Pending
Listed by:shannon sherman
Office:buffalo boardwalk real estate llc.
MLS#:B1621568
Source:NY_GENRIS
Price summary
- Price:$249,900
- Price per sq. ft.:$207.9
About this home
Close to all amenities, this charming cape cod home is situated on just over a half acre lot in a quiet neighborhood. This 3 bedroom, 2 full bath home with 1,202 square feet has a ton of updates. When entering through the side door you have a mud room with the perfect amount of storage space that enters into the updated kitchen with stainless steel appliances. As you make your way through the first floor you will notice newer vinyl plank flooring that runs through the majority of the first floor living space. This home offers a nice layout with a spacious dining room and living room, a first floor bedroom and a full bath on each floor. Updates include furnace 2024, HWT 2024, 2nd floor bathroom remodel 2023, vinyl plank flooring 2021, central air 2021, sewer line 2020, 1st floor bathroom remodel 2019, kitchen backsplash 2015 and a full tear off roof in 2006. Outdoors you have a heated, above ground pool that had the liner replaced in 2019 and an underground pet fence that allows your pets to enjoy the large yard. Square footage was measured by an appraiser as the town records do not include the dormered spaces on the second floor. Please allow 24 hours notice for showings.
Contact an agent
Home facts
- Year built:1941
- Listing Id #:B1621568
- Added:38 day(s) ago
- Updated:August 19, 2025 at 07:27 AM
Rooms and interior
- Bedrooms:3
- Total bathrooms:2
- Full bathrooms:2
- Living area:1,202 sq. ft.
Heating and cooling
- Cooling:Central Air
- Heating:Forced Air, Gas
Structure and exterior
- Roof:Asphalt, Shingle
- Year built:1941
- Building area:1,202 sq. ft.
- Lot area:0.63 Acres
Schools
- High school:Frontier Senior High
- Middle school:Frontier Middle
- Elementary school:Big Tree Elementary
Utilities
- Water:Connected, Public, Water Connected
- Sewer:Connected, Sewer Connected
Finances and disclosures
- Price:$249,900
- Price per sq. ft.:$207.9
- Tax amount:$3,707
New listings near 4034 Burke Parkway
 $259,900Pending3 beds 2 baths1,060 sq. ft.
$259,900Pending3 beds 2 baths1,060 sq. ft.325 Cumberland Ave Avenue, Buffalo, NY 14220
MLS# B1631578Listed by: HOWARD HANNA WNY INC.- New
 $299,900Active5 beds 2 baths1,808 sq. ft.
$299,900Active5 beds 2 baths1,808 sq. ft.110 Chateau Terrace, Buffalo, NY 14226
MLS# B1630960Listed by: CENTURY 21 NORTH EAST - New
 Listed by ERA$149,900Active5 beds 2 baths1,649 sq. ft.
Listed by ERA$149,900Active5 beds 2 baths1,649 sq. ft.1219 Walden Avenue, Buffalo, NY 14211
MLS# B1631404Listed by: HUNT REAL ESTATE CORPORATION - Open Sun, 1 to 3pmNew
 Listed by ERA$199,900Active4 beds 1 baths1,794 sq. ft.
Listed by ERA$199,900Active4 beds 1 baths1,794 sq. ft.547 Highgate Avenue, Buffalo, NY 14215
MLS# B1631405Listed by: HUNT REAL ESTATE CORPORATION - Open Sat, 11am to 1pmNew
 $229,900Active3 beds 1 baths1,303 sq. ft.
$229,900Active3 beds 1 baths1,303 sq. ft.113 Rondelay Drive, Buffalo, NY 14227
MLS# B1631414Listed by: EXP REALTY - New
 Listed by ERA$259,900Active6 beds 4 baths2,040 sq. ft.
Listed by ERA$259,900Active6 beds 4 baths2,040 sq. ft.34 Viola Drive, Buffalo, NY 14227
MLS# B1631455Listed by: HUNT REAL ESTATE CORPORATION - New
 $175,000Active3 beds 1 baths1,336 sq. ft.
$175,000Active3 beds 1 baths1,336 sq. ft.3040 Lyth Road, Buffalo, NY 14218
MLS# B1631216Listed by: KELLER WILLIAMS REALTY WNY - New
 $129,900Active3 beds 1 baths961 sq. ft.
$129,900Active3 beds 1 baths961 sq. ft.15 Richlawn Avenue, Buffalo, NY 14215
MLS# B1631293Listed by: WNY METRO ROBERTS REALTY - New
 $279,900Active3 beds 2 baths1,319 sq. ft.
$279,900Active3 beds 2 baths1,319 sq. ft.168 Leocrest Court, Buffalo, NY 14224
MLS# B1631333Listed by: KELLER WILLIAMS REALTY LANCASTER - New
 $229,000Active2 beds 2 baths1,006 sq. ft.
$229,000Active2 beds 2 baths1,006 sq. ft.30 Georgian Lane #B, Buffalo, NY 14221
MLS# B1631027Listed by: SEROTA REAL ESTATE LLC
