4040 Connors Way, Buffalo, NY 14219
Local realty services provided by:ERA Team VP Real Estate
4040 Connors Way,Buffalo, NY 14219
$539,900
- 4 Beds
- 3 Baths
- 2,528 sq. ft.
- Single family
- Pending
Listed by: david white
Office: owner entry.com
MLS#:R1583770
Source:NY_GENRIS
Price summary
- Price:$539,900
- Price per sq. ft.:$213.57
- Monthly HOA dues:$25.17
About this home
Orchard Park schools,Hamburg taxes. No rear neighbors! Built 2014 on quiet cul de sac. Close to all shopping/restaurants and 5 min to 90, 219 and Rt 5. Enjoy the huge stamped patio with full structure built over and attached to the home. 24’ pool and large deck. Inside boasts open concept living w/hardwood floors, 9’ ceilings, crown moulding throughout, formal dr, gas fireplace in FR. Kitchen w/ Ceramic tile floor and richly stained cabinetry. UPSTAIRS greets you w/full bathroom, granite top double sink. 2ND FLOOR LAUNDRY! 4 large bedrooms. Huge Mstr bdrm offers his/hers walk-in closets, En-suite bath w/ separate tub/shower + commode area for extra privacy. 8’ basement ceilings. Too many extras to list! A must see! Looking for a tentative closing of late March to mid April but request flexibility due to building next home.
Contact an agent
Home facts
- Year built:2014
- Listing ID #:R1583770
- Added:355 day(s) ago
- Updated:December 31, 2025 at 08:44 AM
Rooms and interior
- Bedrooms:4
- Total bathrooms:3
- Full bathrooms:2
- Half bathrooms:1
- Living area:2,528 sq. ft.
Heating and cooling
- Cooling:Central Air
- Heating:Forced Air, Gas
Structure and exterior
- Roof:Asphalt, Shingle
- Year built:2014
- Building area:2,528 sq. ft.
- Lot area:0.16 Acres
Schools
- High school:Orchard Park High
- Middle school:Orchard Park Middle
- Elementary school:Windom Elementary
Utilities
- Water:Connected, Public, Water Connected
- Sewer:Connected, Sewer Connected
Finances and disclosures
- Price:$539,900
- Price per sq. ft.:$213.57
- Tax amount:$9,200
New listings near 4040 Connors Way
- Open Sat, 1 to 3pmNew
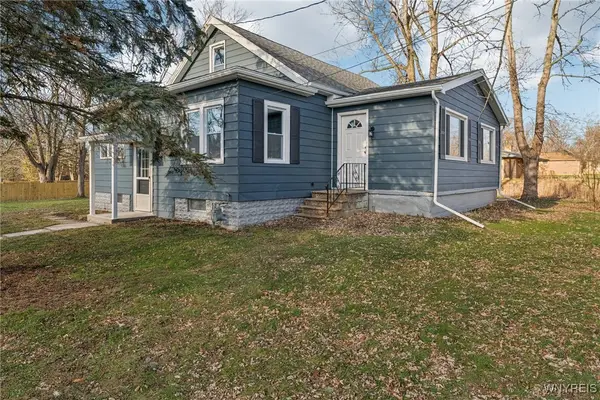 $299,900Active3 beds 2 baths1,675 sq. ft.
$299,900Active3 beds 2 baths1,675 sq. ft.24 Broadway Street, Buffalo, NY 14224
MLS# B1656026Listed by: WNY METRO ROBERTS REALTY - New
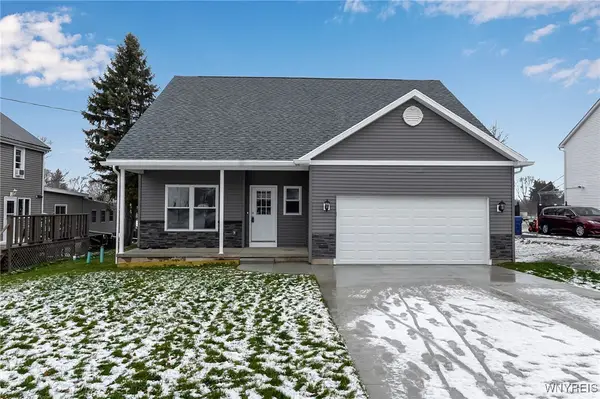 $489,999Active3 beds 2 baths2,082 sq. ft.
$489,999Active3 beds 2 baths2,082 sq. ft.5200 Berg Road, Buffalo, NY 14218
MLS# B1655877Listed by: SHOWTIME REALTY NEW YORK INC - New
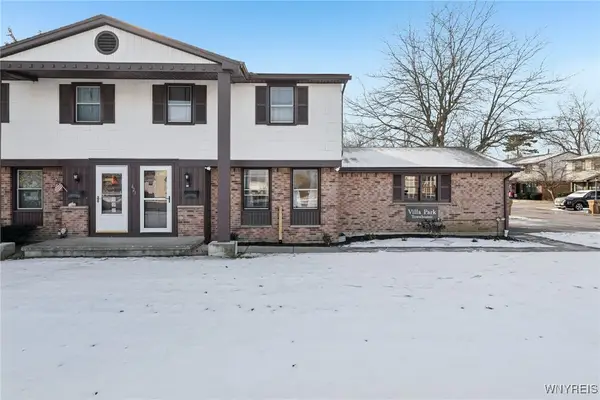 $163,000Active2 beds 2 baths1,148 sq. ft.
$163,000Active2 beds 2 baths1,148 sq. ft.621 French Road #R, Buffalo, NY 14227
MLS# B1656017Listed by: HOWARD HANNA WNY INC - New
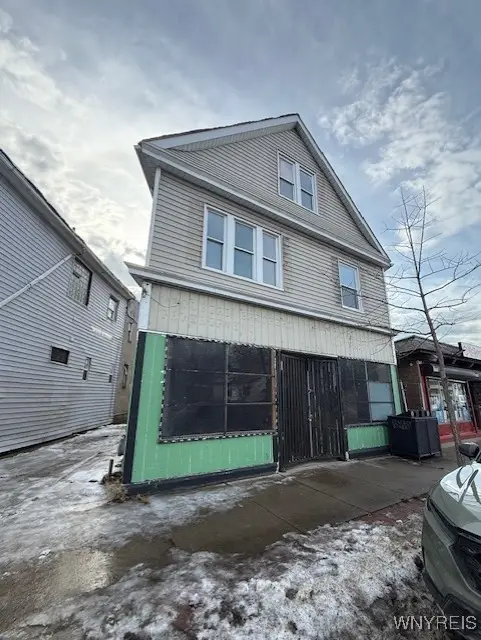 $279,900Active3 beds 2 baths3,315 sq. ft.
$279,900Active3 beds 2 baths3,315 sq. ft.2255 Genesee Street, Buffalo, NY 14211
MLS# B1655856Listed by: HOWARD HANNA WNY INC - New
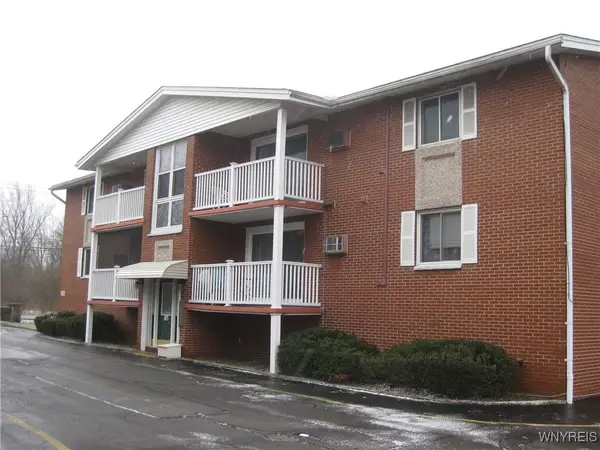 $124,900Active2 beds 1 baths744 sq. ft.
$124,900Active2 beds 1 baths744 sq. ft.1150 Indian Church Road #3, Buffalo, NY 14224
MLS# B1655799Listed by: REMAX NORTH - New
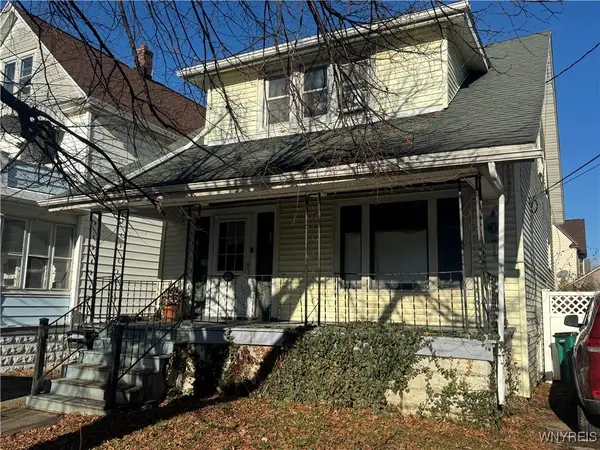 $129,900Active3 beds 2 baths1,056 sq. ft.
$129,900Active3 beds 2 baths1,056 sq. ft.28 Bloomfield Avenue, Buffalo, NY 14220
MLS# B1655936Listed by: SUPERLATIVE REAL ESTATE, INC. - Open Sat, 11am to 1pmNew
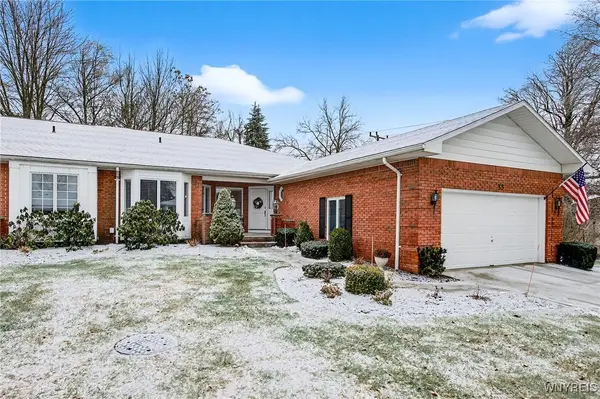 $560,000Active2 beds 3 baths2,030 sq. ft.
$560,000Active2 beds 3 baths2,030 sq. ft.35 Hampton Hill Drive, Buffalo, NY 14221
MLS# B1655825Listed by: EXP REALTY - Open Sat, 11am to 2pmNew
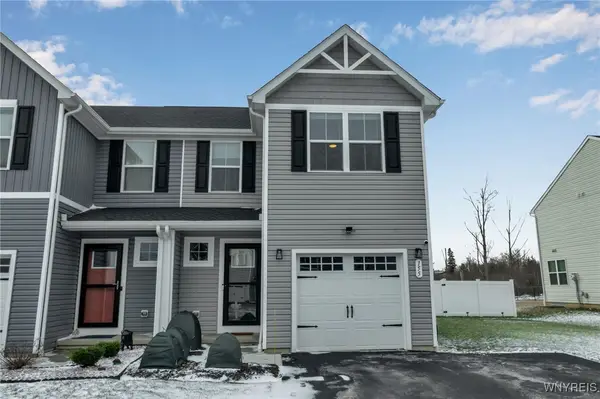 $325,000Active3 beds 3 baths1,498 sq. ft.
$325,000Active3 beds 3 baths1,498 sq. ft.155 Grant Boulevard, Buffalo, NY 14218
MLS# B1655121Listed by: HUNT REAL ESTATE CORPORATION - New
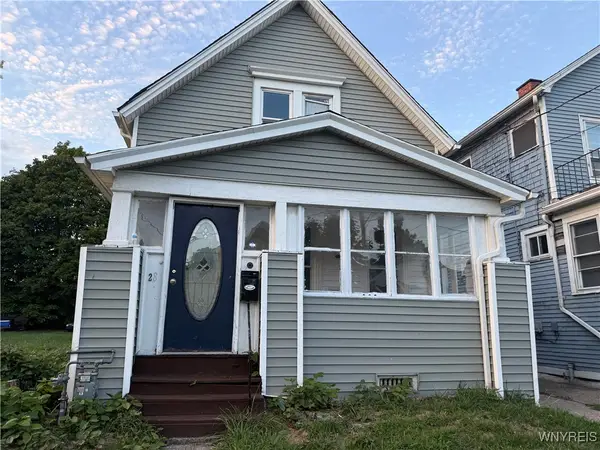 $79,000Active4 beds 1 baths1,064 sq. ft.
$79,000Active4 beds 1 baths1,064 sq. ft.28 Dignity Circle, Buffalo, NY 14211
MLS# B1655801Listed by: KELLER WILLIAMS REALTY WNY - New
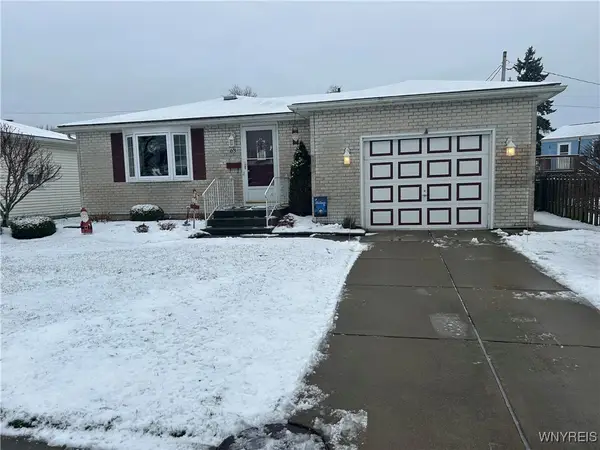 $269,900Active3 beds 2 baths960 sq. ft.
$269,900Active3 beds 2 baths960 sq. ft.63 W Cherbourg Drive, Buffalo, NY 14227
MLS# B1655752Listed by: HOMECOIN.COM
