Local realty services provided by:HUNT Real Estate ERA
41 Dartwood Drive,Buffalo, NY 14227
$219,900
- 3 Beds
- 2 Baths
- 1,638 sq. ft.
- Single family
- Pending
Listed by: jerrold r thompson ii
Office: century 21 north east
MLS#:B1645325
Source:NY_GENRIS
Price summary
- Price:$219,900
- Price per sq. ft.:$134.25
About this home
Welcome to this charming Cape Cod home located in a desirable neighborhood within the West Seneca School District, a short walk to Dartwood Park. This inviting property offers 3 (possibly 4) bedrooms and a versatile layout perfect for a variety of lifestyles. Step inside to a bright, open living room that flows seamlessly into a spacious eat-in kitchen, ideal for everyday living and entertaining. The first floor features two comfortable bedrooms and a full bath, along with a covered back deck—the perfect spot to relax and enjoy summer evenings overlooking the yard. Upstairs, you'll find a unique primary suite option complete with a bedroom, family room or den with fireplace, and half bath, offering both comfort and flexibility. The full basement includes two additional framed and partially finished rooms, providing great potential for a home office, gym, or extra living space. Outside, enjoy the durability of brick and vinyl siding, a detached two-car garage with extra storage room, concrete drive with turnaround and fenced yard. Don't hesitate—this well-located, versatile home is ready to welcome its next owner!
Contact an agent
Home facts
- Year built:1965
- Listing ID #:B1645325
- Added:106 day(s) ago
- Updated:November 22, 2025 at 08:48 AM
Rooms and interior
- Bedrooms:3
- Total bathrooms:2
- Full bathrooms:1
- Half bathrooms:1
- Living area:1,638 sq. ft.
Heating and cooling
- Cooling:Central Air
- Heating:Forced Air, Gas
Structure and exterior
- Roof:Shingle
- Year built:1965
- Building area:1,638 sq. ft.
- Lot area:0.13 Acres
Utilities
- Water:Connected, Public, Water Connected
- Sewer:Connected, Sewer Connected
Finances and disclosures
- Price:$219,900
- Price per sq. ft.:$134.25
- Tax amount:$6,724
New listings near 41 Dartwood Drive
- New
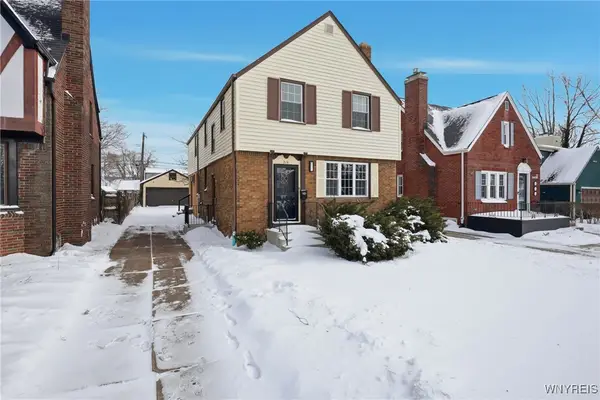 $499,999Active4 beds 3 baths2,134 sq. ft.
$499,999Active4 beds 3 baths2,134 sq. ft.219 Louvaine Drive, Buffalo, NY 14223
MLS# B1659972Listed by: PRESTIGE FAMILY REALTY - New
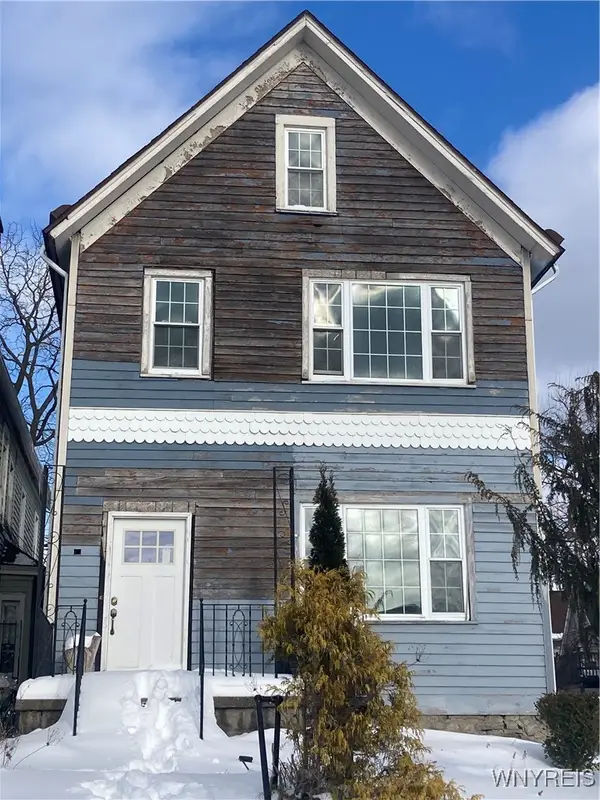 $125,000Active5 beds 2 baths2,232 sq. ft.
$125,000Active5 beds 2 baths2,232 sq. ft.199 Prospect Avenue, Buffalo, NY 14201
MLS# B1660274Listed by: WNY METRO ROBERTS REALTY - Open Sat, 11am to 1pmNew
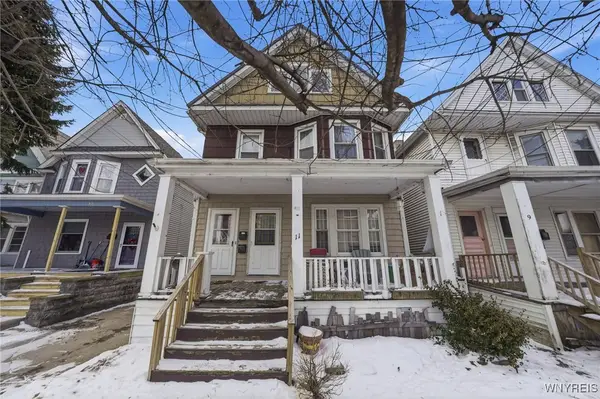 $179,900Active5 beds 2 baths2,156 sq. ft.
$179,900Active5 beds 2 baths2,156 sq. ft.11 Indian Church Road, Buffalo, NY 14210
MLS# B1658922Listed by: KELLER WILLIAMS REALTY WNY - New
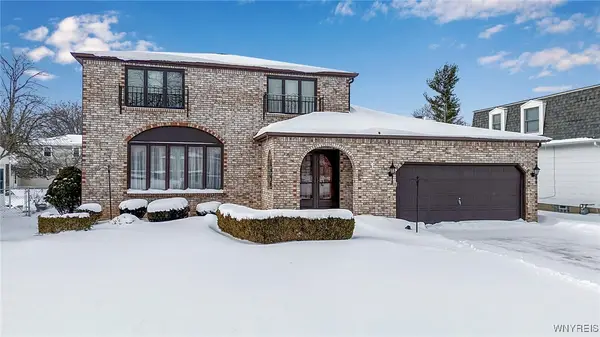 $424,900Active3 beds 2 baths1,888 sq. ft.
$424,900Active3 beds 2 baths1,888 sq. ft.113 Belvoir Road, Buffalo, NY 14221
MLS# B1659145Listed by: CENTURY 21 NORTH EAST - New
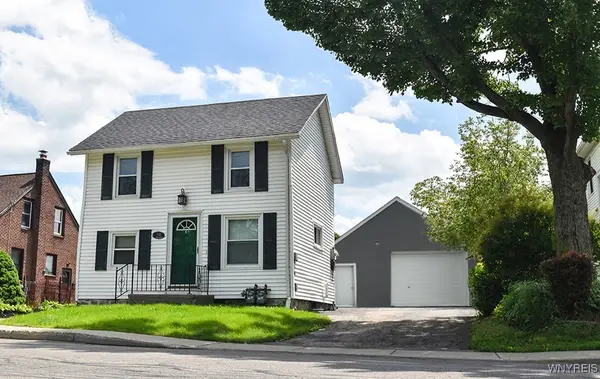 $210,000Active2 beds 2 baths868 sq. ft.
$210,000Active2 beds 2 baths868 sq. ft.115 Glen Avenue, Buffalo, NY 14221
MLS# B1660301Listed by: HOWARD HANNA WNY INC. - New
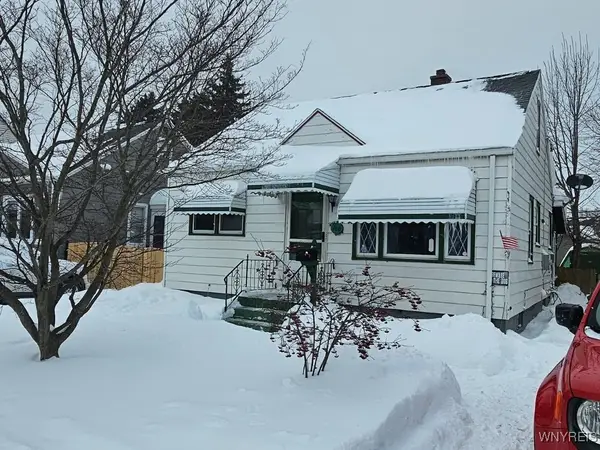 $149,900Active3 beds 1 baths1,014 sq. ft.
$149,900Active3 beds 1 baths1,014 sq. ft.166 Ridgewood Road, Buffalo, NY 14220
MLS# B1660319Listed by: EXP REALTY - New
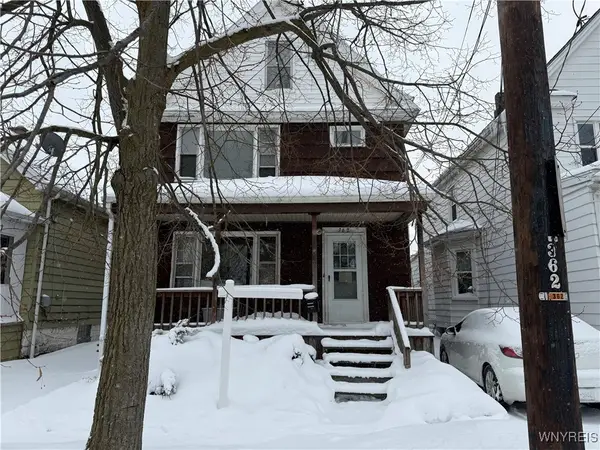 $109,900Active5 beds 2 baths1,640 sq. ft.
$109,900Active5 beds 2 baths1,640 sq. ft.362 Davey Street, Buffalo, NY 14206
MLS# B1659981Listed by: PRESTIGE FAMILY REALTY - New
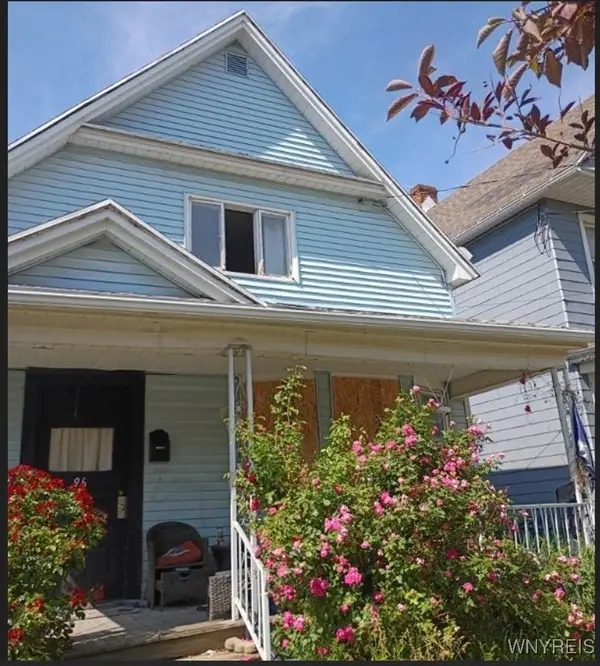 $85,000Active3 beds 2 baths1,494 sq. ft.
$85,000Active3 beds 2 baths1,494 sq. ft.96 Grote Street, Buffalo, NY 14207
MLS# B1660142Listed by: HOMECOIN.COM - New
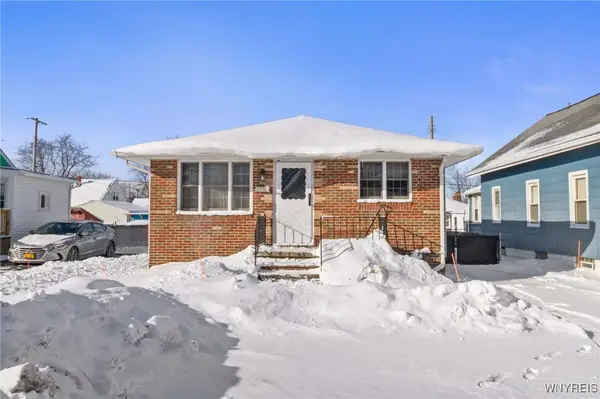 $175,000Active3 beds 2 baths1,080 sq. ft.
$175,000Active3 beds 2 baths1,080 sq. ft.4163 S Park Avenue, Buffalo, NY 14219
MLS# B1660257Listed by: KELLER WILLIAMS REALTY WNY - New
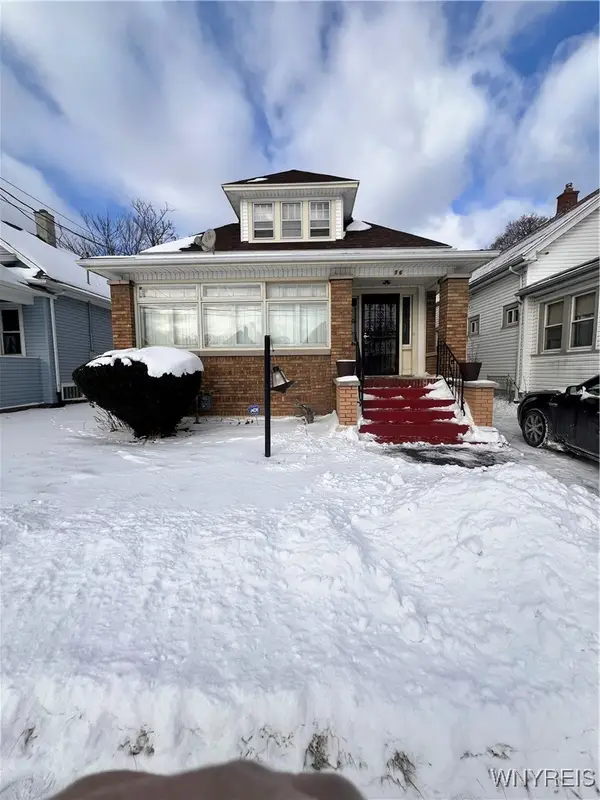 $190,000Active4 beds 2 baths1,664 sq. ft.
$190,000Active4 beds 2 baths1,664 sq. ft.36 Fernhill Avenue, Buffalo, NY 14215
MLS# B1660188Listed by: INFINITELY REAL ESTATE LLC

