4139 Wildwood Drive, Buffalo, NY 14221
Local realty services provided by:ERA Team VP Real Estate
4139 Wildwood Drive,Buffalo, NY 14221
$300,000
- 3 Beds
- 1 Baths
- 1,278 sq. ft.
- Single family
- Pending
Listed by: jennifer arnone, jason p sokody
Office: howard hanna wny inc.
MLS#:B1651885
Source:NY_GENRIS
Price summary
- Price:$300,000
- Price per sq. ft.:$234.74
About this home
Welcome to this inviting 3-bedroom, 1-bath ranch located in a sought-after nieghborhood, within the Clarence School District (Williamsville ZIP). Offering just under 1,300 sq ft, this home blends modern updates with a warm, comfortable feel.
A spacious living room welcomes you inside, providing plenty of room for relaxing or gathering. Just beyond the living room is the beautifully renovated kitchen featuring premium finishes, sleek cabinetry, and high-quality appliances—perfect for both everyday cooking and entertaining. The bright layout flows easily throughout the main living spaces, creating a relaxed and welcoming atmosphere.
Each of the three bedrooms offers its own charm, with one opening directly to a cozy 3-season sunroom—an ideal spot for morning coffee, reading, or enjoying views of the backyard.
Sitting on a generous lot, the property provides plenty of room for outdoor activities, gardening, or future possibilities. An attached garage adds convenience, and a large shed in the back that offers excellent extra storage.
With modern updates throughout and a prime location close to shopping, dining, and all the amenities of the surrounding area, this home is move-in ready and easy to love. We would love to welcome you home.
Contact an agent
Home facts
- Year built:1951
- Listing ID #:B1651885
- Added:39 day(s) ago
- Updated:December 31, 2025 at 08:44 AM
Rooms and interior
- Bedrooms:3
- Total bathrooms:1
- Full bathrooms:1
- Living area:1,278 sq. ft.
Heating and cooling
- Heating:Gas, Steam
Structure and exterior
- Roof:Asphalt
- Year built:1951
- Building area:1,278 sq. ft.
- Lot area:0.28 Acres
Utilities
- Water:Connected, Public, Water Connected
- Sewer:Septic Tank
Finances and disclosures
- Price:$300,000
- Price per sq. ft.:$234.74
- Tax amount:$4,573
New listings near 4139 Wildwood Drive
- Open Sat, 1 to 3pmNew
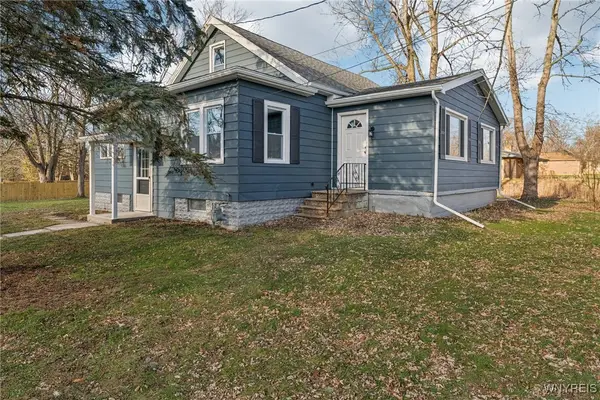 $299,900Active3 beds 2 baths1,675 sq. ft.
$299,900Active3 beds 2 baths1,675 sq. ft.24 Broadway Street, Buffalo, NY 14224
MLS# B1656026Listed by: WNY METRO ROBERTS REALTY - New
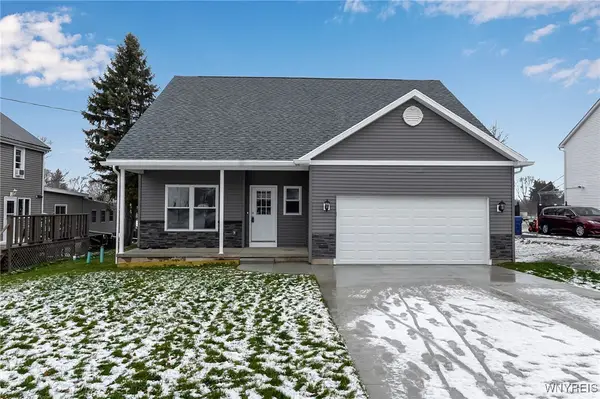 $489,999Active3 beds 2 baths2,082 sq. ft.
$489,999Active3 beds 2 baths2,082 sq. ft.5200 Berg Road, Buffalo, NY 14218
MLS# B1655877Listed by: SHOWTIME REALTY NEW YORK INC - New
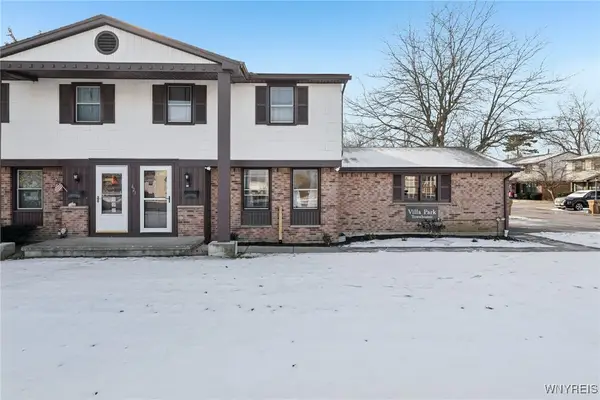 $163,000Active2 beds 2 baths1,148 sq. ft.
$163,000Active2 beds 2 baths1,148 sq. ft.621 French Road #R, Buffalo, NY 14227
MLS# B1656017Listed by: HOWARD HANNA WNY INC - New
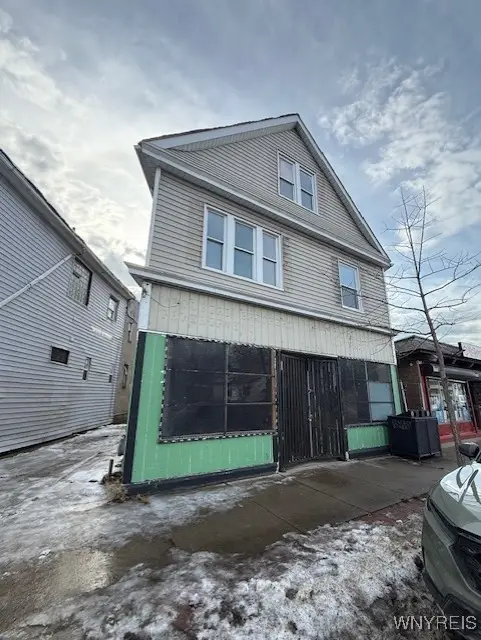 $279,900Active3 beds 2 baths3,315 sq. ft.
$279,900Active3 beds 2 baths3,315 sq. ft.2255 Genesee Street, Buffalo, NY 14211
MLS# B1655856Listed by: HOWARD HANNA WNY INC - New
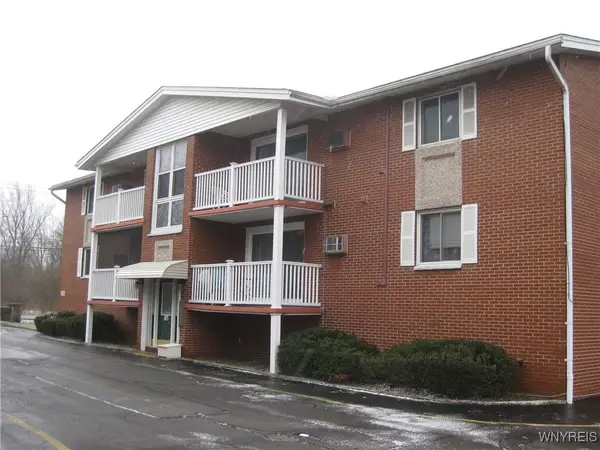 $124,900Active2 beds 1 baths744 sq. ft.
$124,900Active2 beds 1 baths744 sq. ft.1150 Indian Church Road #3, Buffalo, NY 14224
MLS# B1655799Listed by: REMAX NORTH - New
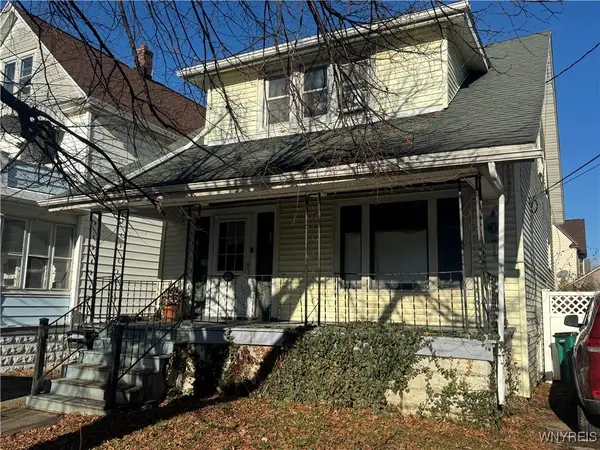 $129,900Active3 beds 2 baths1,056 sq. ft.
$129,900Active3 beds 2 baths1,056 sq. ft.28 Bloomfield Avenue, Buffalo, NY 14220
MLS# B1655936Listed by: SUPERLATIVE REAL ESTATE, INC. - Open Sat, 11am to 1pmNew
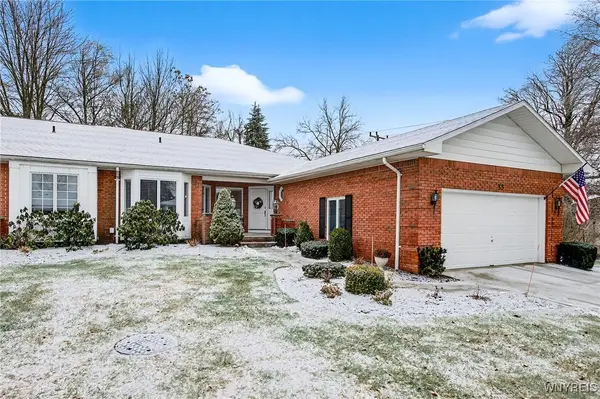 $560,000Active2 beds 3 baths2,030 sq. ft.
$560,000Active2 beds 3 baths2,030 sq. ft.35 Hampton Hill Drive, Buffalo, NY 14221
MLS# B1655825Listed by: EXP REALTY - Open Sat, 11am to 2pmNew
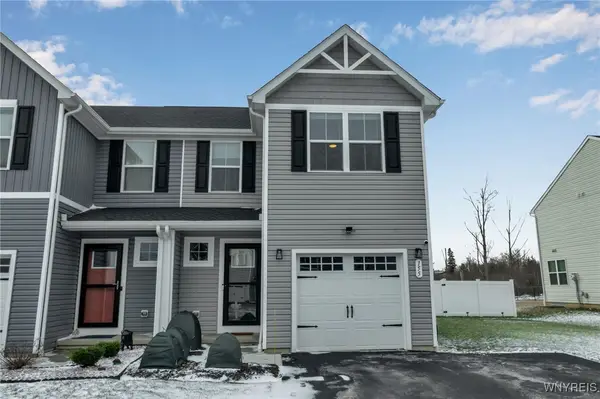 $325,000Active3 beds 3 baths1,498 sq. ft.
$325,000Active3 beds 3 baths1,498 sq. ft.155 Grant Boulevard, Buffalo, NY 14218
MLS# B1655121Listed by: HUNT REAL ESTATE CORPORATION - New
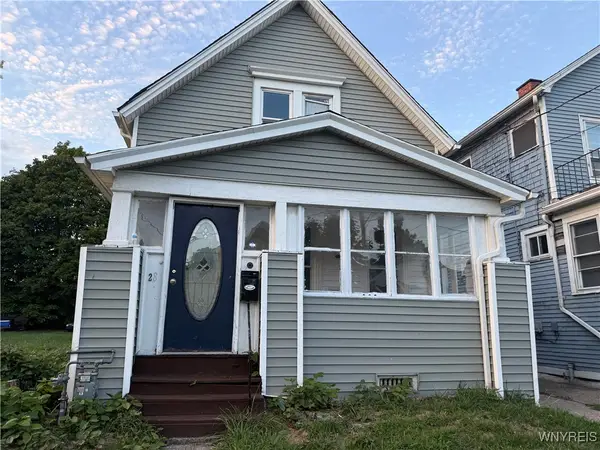 $79,000Active4 beds 1 baths1,064 sq. ft.
$79,000Active4 beds 1 baths1,064 sq. ft.28 Dignity Circle, Buffalo, NY 14211
MLS# B1655801Listed by: KELLER WILLIAMS REALTY WNY - New
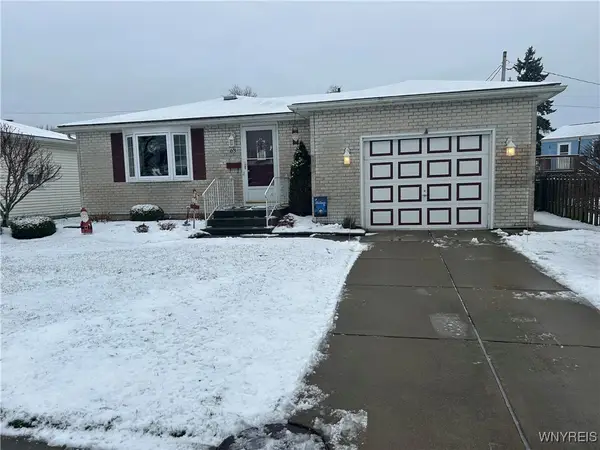 $269,900Active3 beds 2 baths960 sq. ft.
$269,900Active3 beds 2 baths960 sq. ft.63 W Cherbourg Drive, Buffalo, NY 14227
MLS# B1655752Listed by: HOMECOIN.COM
