419 Washington Avenue, Buffalo, NY 14217
Local realty services provided by:HUNT Real Estate ERA
419 Washington Avenue,Buffalo, NY 14217
$199,900
- 3 Beds
- 1 Baths
- 1,014 sq. ft.
- Single family
- Pending
Listed by: sheryl brooks, renee day
Office: howard hanna wny inc.
MLS#:B1649028
Source:NY_GENRIS
Price summary
- Price:$199,900
- Price per sq. ft.:$197.14
About this home
419 Washington Avenue is a charming and well cared for 3 bedroom, 1 bathroom ranch set on a quiet street in Kenmore. Beautiful hardwood floors flow throughout, and solid wood interior doors add character to every room. The kitchen includes Corian countertops, classic black and white flooring, and opens to a dining room with sconces and chandelier lighting along with a custom painted accent wall. The recently remodeled bathroom has a classic feel with timeless tile, double shower shelves, and high end fixtures.
Updates include a full tear off roof replacement in 2017, newer Sunrise windows, and a new furnace in 2022. Outside the extensive perennial plant and herb gardens are a true highlight in the front and back yards. Enjoy from the covered front porch or from the rear patio - with a Sunsetter retractable awning and a gas line connection for grilling. A detached garage adds extra storage and convenience.
Set among tree lined streets and classic Kenmore homes, the location offers a quiet neighborhood feel with easy access to shopping, schools, and everyday needs. Delaware Avenue is just around the corner for dining, and Hertel Avenue, North Buffalo, and Elmwood Village are a short drive away for more restaurants and local favorites.
Showings begin Friday November 7 at 12 PM and offers will be considered starting Thursday November 13 at 1 PM.
Contact an agent
Home facts
- Year built:1941
- Listing ID #:B1649028
- Added:54 day(s) ago
- Updated:December 31, 2025 at 08:44 AM
Rooms and interior
- Bedrooms:3
- Total bathrooms:1
- Full bathrooms:1
- Living area:1,014 sq. ft.
Heating and cooling
- Cooling:Central Air
- Heating:Forced Air, Gas
Structure and exterior
- Roof:Asphalt
- Year built:1941
- Building area:1,014 sq. ft.
- Lot area:0.11 Acres
Utilities
- Water:Connected, Public, Water Connected
- Sewer:Connected, Sewer Connected
Finances and disclosures
- Price:$199,900
- Price per sq. ft.:$197.14
- Tax amount:$5,206
New listings near 419 Washington Avenue
- Open Sat, 1 to 3pmNew
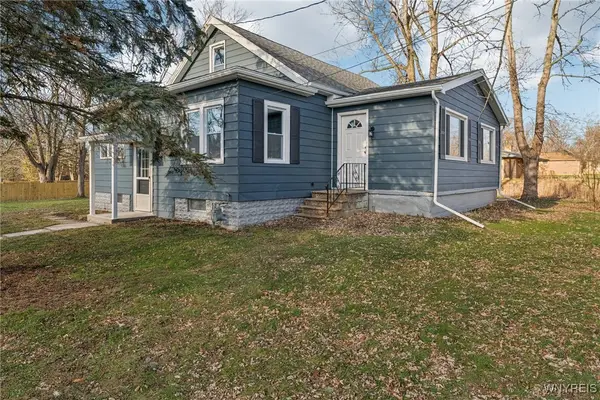 $299,900Active3 beds 2 baths1,675 sq. ft.
$299,900Active3 beds 2 baths1,675 sq. ft.24 Broadway Street, Buffalo, NY 14224
MLS# B1656026Listed by: WNY METRO ROBERTS REALTY - New
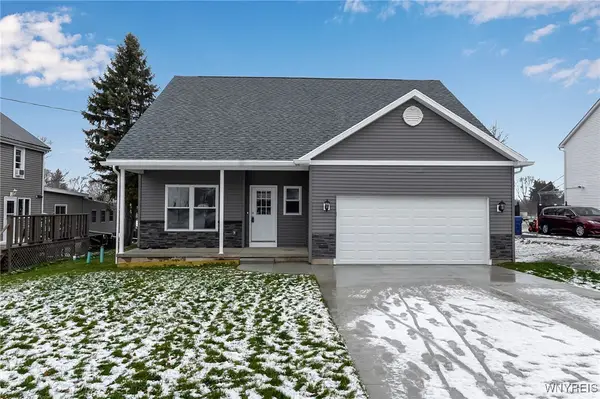 $489,999Active3 beds 2 baths2,082 sq. ft.
$489,999Active3 beds 2 baths2,082 sq. ft.5200 Berg Road, Buffalo, NY 14218
MLS# B1655877Listed by: SHOWTIME REALTY NEW YORK INC - New
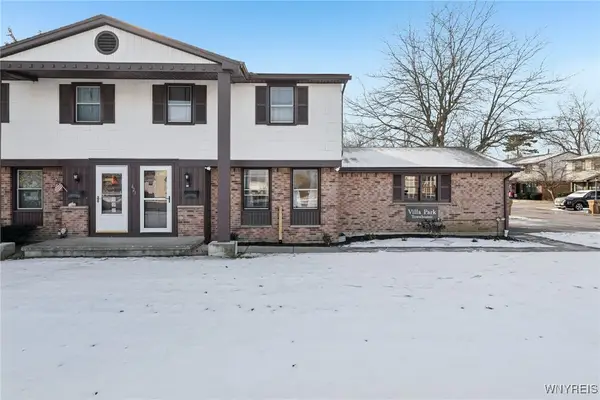 $163,000Active2 beds 2 baths1,148 sq. ft.
$163,000Active2 beds 2 baths1,148 sq. ft.621 French Road #R, Buffalo, NY 14227
MLS# B1656017Listed by: HOWARD HANNA WNY INC - New
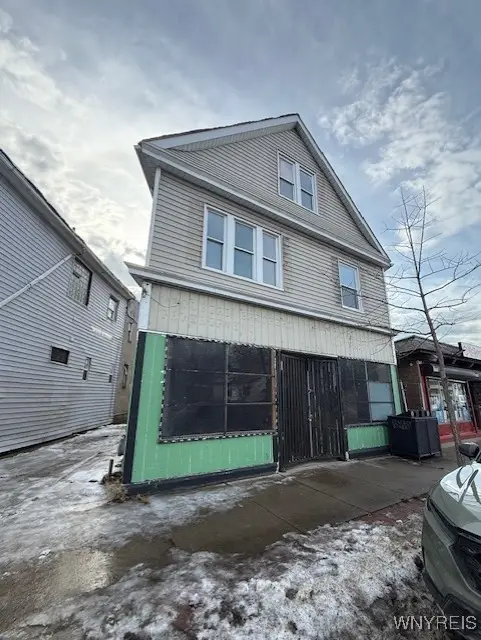 $279,900Active3 beds 2 baths3,315 sq. ft.
$279,900Active3 beds 2 baths3,315 sq. ft.2255 Genesee Street, Buffalo, NY 14211
MLS# B1655856Listed by: HOWARD HANNA WNY INC - New
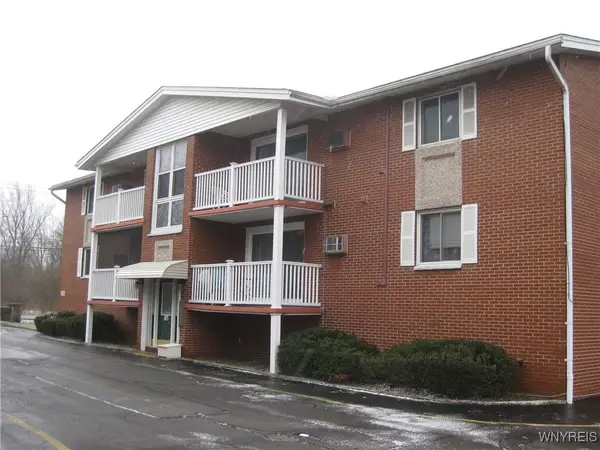 $124,900Active2 beds 1 baths744 sq. ft.
$124,900Active2 beds 1 baths744 sq. ft.1150 Indian Church Road #3, Buffalo, NY 14224
MLS# B1655799Listed by: REMAX NORTH - New
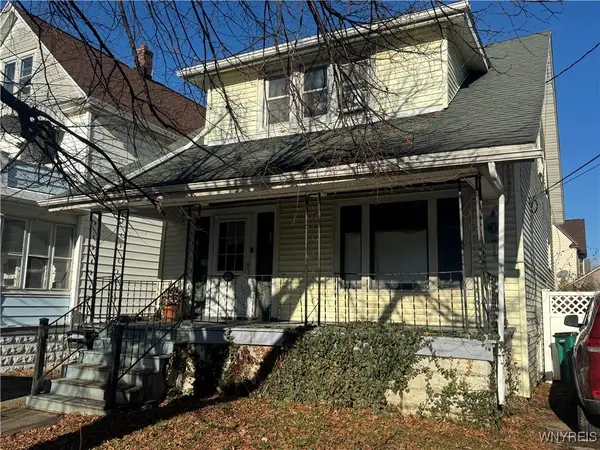 $129,900Active3 beds 2 baths1,056 sq. ft.
$129,900Active3 beds 2 baths1,056 sq. ft.28 Bloomfield Avenue, Buffalo, NY 14220
MLS# B1655936Listed by: SUPERLATIVE REAL ESTATE, INC. - Open Sat, 11am to 1pmNew
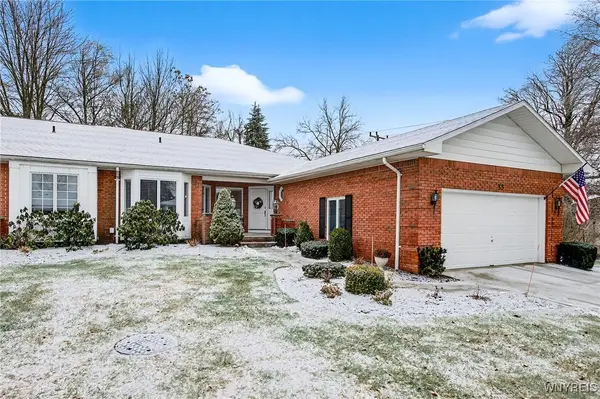 $560,000Active2 beds 3 baths2,030 sq. ft.
$560,000Active2 beds 3 baths2,030 sq. ft.35 Hampton Hill Drive, Buffalo, NY 14221
MLS# B1655825Listed by: EXP REALTY - Open Sat, 11am to 2pmNew
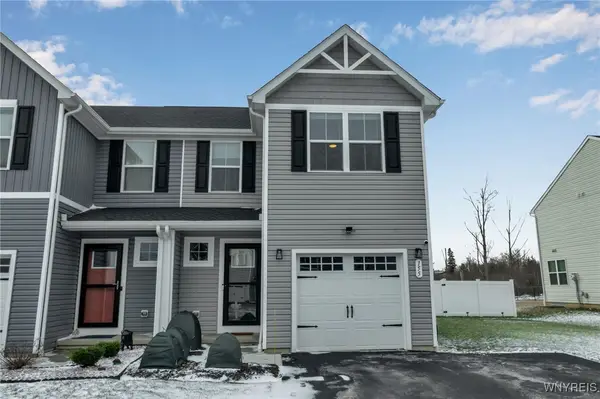 $325,000Active3 beds 3 baths1,498 sq. ft.
$325,000Active3 beds 3 baths1,498 sq. ft.155 Grant Boulevard, Buffalo, NY 14218
MLS# B1655121Listed by: HUNT REAL ESTATE CORPORATION - New
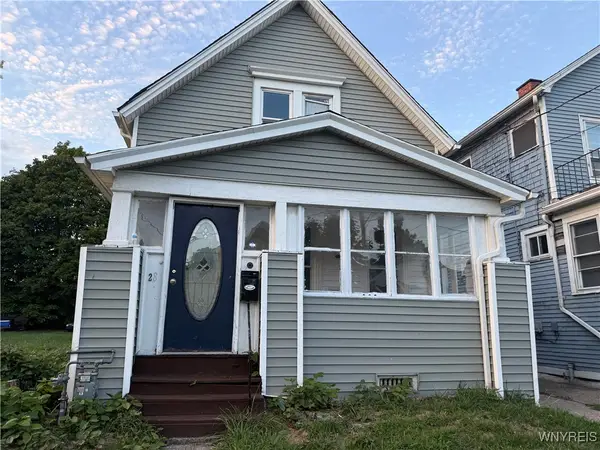 $79,000Active4 beds 1 baths1,064 sq. ft.
$79,000Active4 beds 1 baths1,064 sq. ft.28 Dignity Circle, Buffalo, NY 14211
MLS# B1655801Listed by: KELLER WILLIAMS REALTY WNY - New
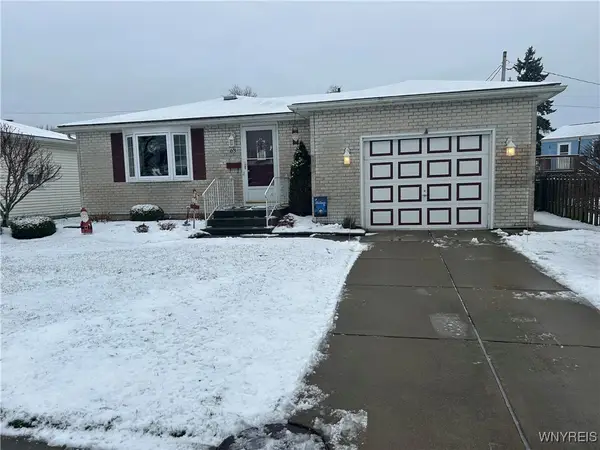 $269,900Active3 beds 2 baths960 sq. ft.
$269,900Active3 beds 2 baths960 sq. ft.63 W Cherbourg Drive, Buffalo, NY 14227
MLS# B1655752Listed by: HOMECOIN.COM
