42 Frontenac Avenue, Buffalo, NY 14216
Local realty services provided by:HUNT Real Estate ERA
42 Frontenac Avenue,Buffalo, NY 14216
$449,900
- 4 Beds
- 2 Baths
- 1,927 sq. ft.
- Single family
- Pending
Listed by: alexandra esmonde
Office: hunt real estate corporation
MLS#:B1634750
Source:NY_GENRIS
Price summary
- Price:$449,900
- Price per sq. ft.:$233.47
About this home
Welcome to 42 Frontenac Avenue! This beautifully renovated 4-bedroom, 2-bathroom home is nestled in the heart of North Buffalo, just steps from the vibrant shops and restaurants of Hertel Avenue. Thoughtfully re-done from top to bottom, this home combines modern finishes with timeless character for truly turn-key living. Step inside to a welcoming, functional entryway with built-in storage, leading into a spacious living room perfect for both relaxing and entertaining. The open-concept kitchen features quartz countertops, stainless steel appliances, a large island, and ample cabinet and counter space. The kitchen flows seamlessly into the dining area and living space, creating an ideal layout for gatherings. The first floor offers a spacious bedroom and a luxurious full bathroom complete with a soaking tub and walk-in shower—ideal for guests or convenient first floor living. Upstairs you will find three generously sized bedrooms and a stylish second full bathroom. Outside, enjoy a large backyard with a brand new privacy fence. Ideal for entertaining, along with a one-car garage and a spacious driveway. In addition to stunning cosmetic updates, all major mechanical systems were upgraded in 2025- including electrical, plumbing, furnace, central air, hot water tank, drywall, windows and both interior and exterior paint. Please check attachments for list of updates. Showings begin on Saturday 9/6 at 9am. There is nothing to do but move in and enjoy!
Contact an agent
Home facts
- Year built:1910
- Listing ID #:B1634750
- Added:119 day(s) ago
- Updated:December 31, 2025 at 08:44 AM
Rooms and interior
- Bedrooms:4
- Total bathrooms:2
- Full bathrooms:2
- Living area:1,927 sq. ft.
Heating and cooling
- Cooling:Central Air
- Heating:Forced Air, Gas
Structure and exterior
- Roof:Asphalt
- Year built:1910
- Building area:1,927 sq. ft.
- Lot area:0.11 Acres
Utilities
- Water:Connected, Public, Water Connected
- Sewer:Connected, Sewer Connected
Finances and disclosures
- Price:$449,900
- Price per sq. ft.:$233.47
- Tax amount:$3,842
New listings near 42 Frontenac Avenue
- Open Sat, 1 to 3pmNew
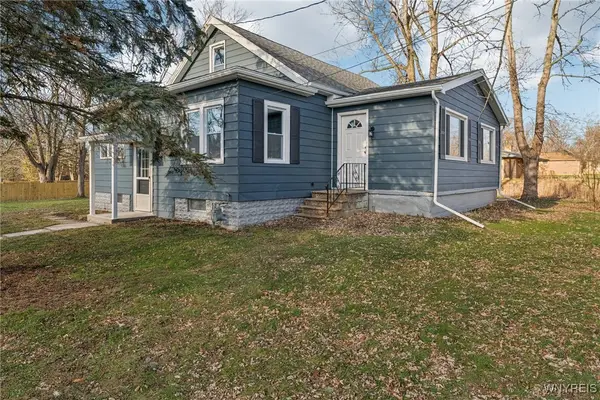 $299,900Active3 beds 2 baths1,675 sq. ft.
$299,900Active3 beds 2 baths1,675 sq. ft.24 Broadway Street, Buffalo, NY 14224
MLS# B1656026Listed by: WNY METRO ROBERTS REALTY - New
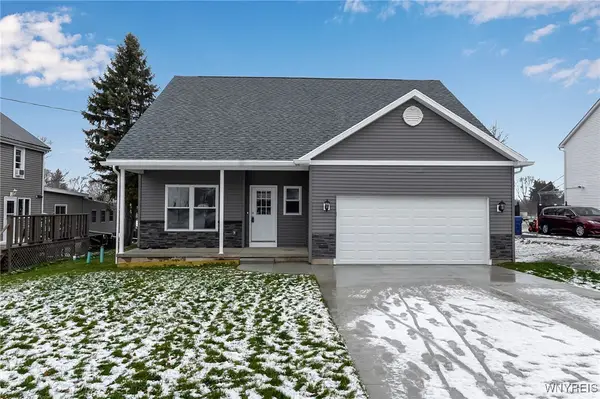 $489,999Active3 beds 2 baths2,082 sq. ft.
$489,999Active3 beds 2 baths2,082 sq. ft.5200 Berg Road, Buffalo, NY 14218
MLS# B1655877Listed by: SHOWTIME REALTY NEW YORK INC - New
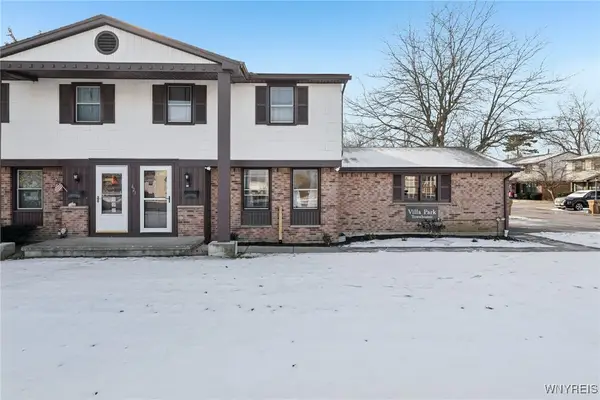 $163,000Active2 beds 2 baths1,148 sq. ft.
$163,000Active2 beds 2 baths1,148 sq. ft.621 French Road #R, Buffalo, NY 14227
MLS# B1656017Listed by: HOWARD HANNA WNY INC - New
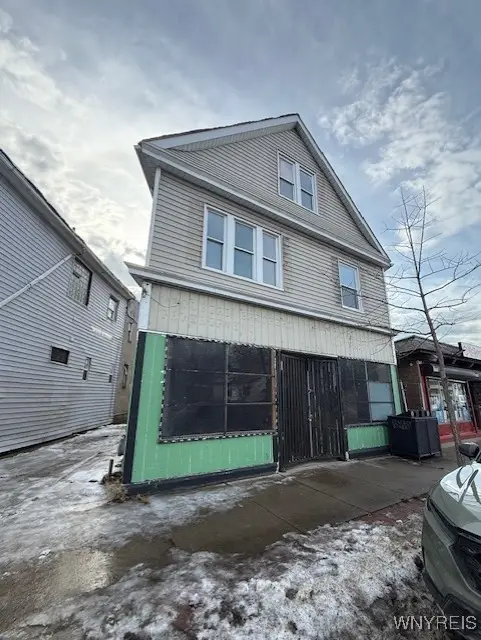 $279,900Active3 beds 2 baths3,315 sq. ft.
$279,900Active3 beds 2 baths3,315 sq. ft.2255 Genesee Street, Buffalo, NY 14211
MLS# B1655856Listed by: HOWARD HANNA WNY INC - New
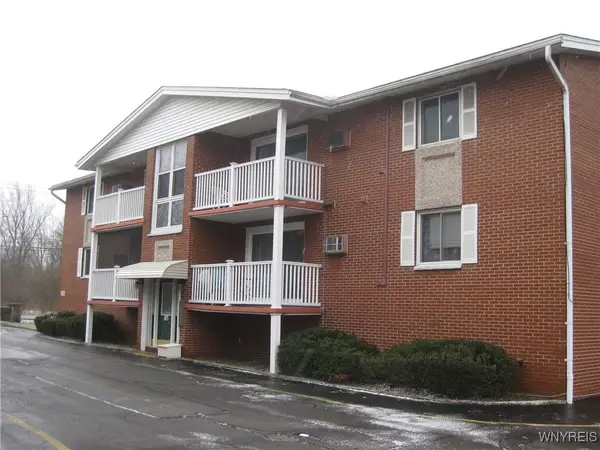 $124,900Active2 beds 1 baths744 sq. ft.
$124,900Active2 beds 1 baths744 sq. ft.1150 Indian Church Road #3, Buffalo, NY 14224
MLS# B1655799Listed by: REMAX NORTH - New
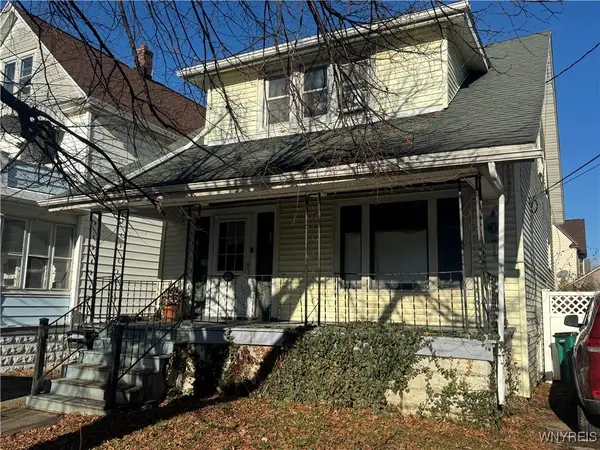 $129,900Active3 beds 2 baths1,056 sq. ft.
$129,900Active3 beds 2 baths1,056 sq. ft.28 Bloomfield Avenue, Buffalo, NY 14220
MLS# B1655936Listed by: SUPERLATIVE REAL ESTATE, INC. - Open Sat, 11am to 1pmNew
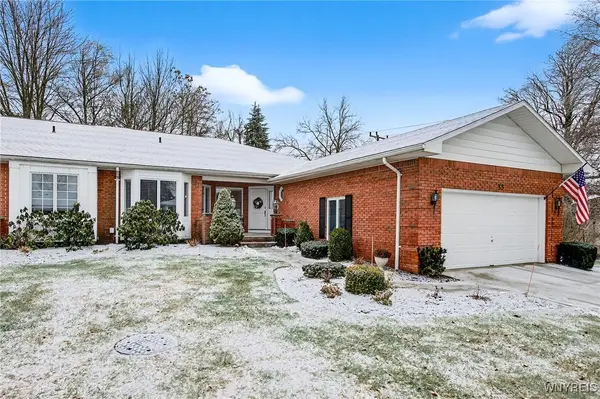 $560,000Active2 beds 3 baths2,030 sq. ft.
$560,000Active2 beds 3 baths2,030 sq. ft.35 Hampton Hill Drive, Buffalo, NY 14221
MLS# B1655825Listed by: EXP REALTY - Open Sat, 11am to 2pmNew
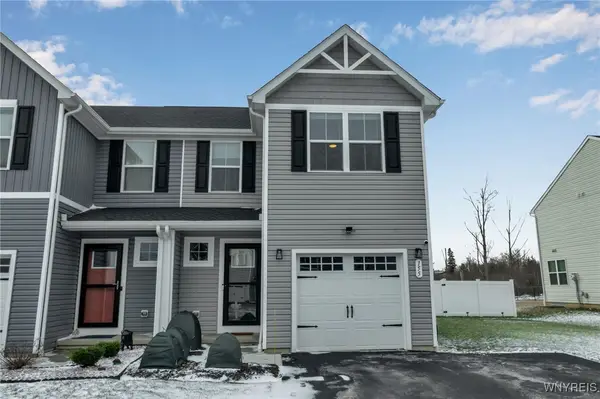 $325,000Active3 beds 3 baths1,498 sq. ft.
$325,000Active3 beds 3 baths1,498 sq. ft.155 Grant Boulevard, Buffalo, NY 14218
MLS# B1655121Listed by: HUNT REAL ESTATE CORPORATION - New
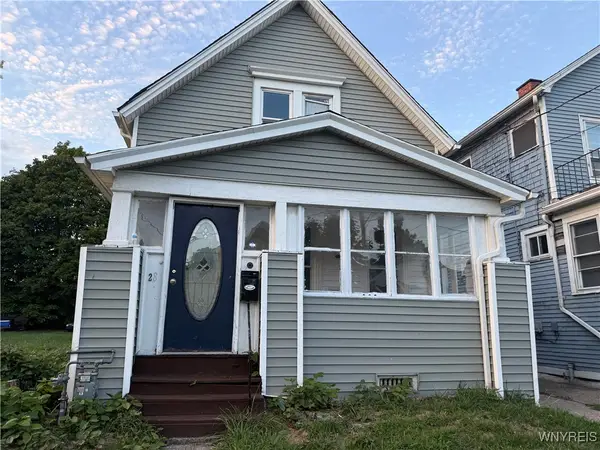 $79,000Active4 beds 1 baths1,064 sq. ft.
$79,000Active4 beds 1 baths1,064 sq. ft.28 Dignity Circle, Buffalo, NY 14211
MLS# B1655801Listed by: KELLER WILLIAMS REALTY WNY - New
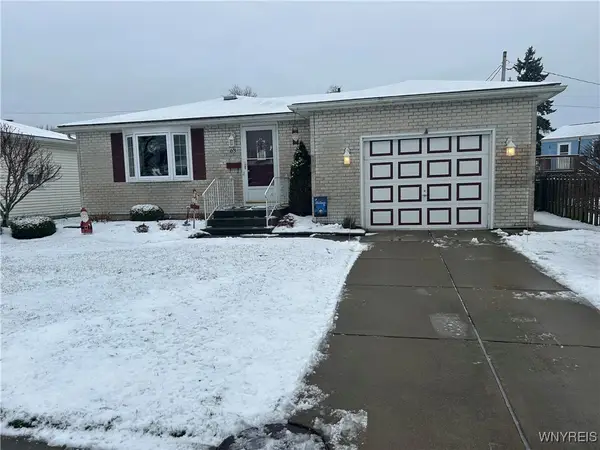 $269,900Active3 beds 2 baths960 sq. ft.
$269,900Active3 beds 2 baths960 sq. ft.63 W Cherbourg Drive, Buffalo, NY 14227
MLS# B1655752Listed by: HOMECOIN.COM
