42 Jasper Drive, Buffalo, NY 14226
Local realty services provided by:ERA Team VP Real Estate
42 Jasper Drive,Buffalo, NY 14226
$299,900
- 4 Beds
- 2 Baths
- 2,321 sq. ft.
- Single family
- Pending
Listed by: fawne carver
Office: keller williams realty wny
MLS#:B1650687
Source:NY_GENRIS
Price summary
- Price:$299,900
- Price per sq. ft.:$129.21
About this home
Welcome to 42 Jasper. This spacious home offers 4 bedrooms and 2 full bathrooms. Enter into your living room with built in bookshelf and fireplace with gas insert. Your large formal dining room off the kitchen is perfect for entertaining. Kitchen has additional eating area. Appliances included. Your first floor layout is completed with 2 bedrooms and 1 of the full bathrooms. Upstairs, you will find your 2nd full bathroom with walk in shower and additional 2 bedrooms. Outside, enjoy your private, fully fenced backyard. Shed and picnic table included. 1 car attached garage. Central air. Newer roof. New composite front steps and vinyl railings. Pool table, stove and washer and dryer in basement included. Minutes from the VA, UB South and Grover Cleveland golf course. Offers will be reviewed as they are received, but Seller reserves the right to set a deadline as needed.
Contact an agent
Home facts
- Year built:1946
- Listing ID #:B1650687
- Added:45 day(s) ago
- Updated:December 31, 2025 at 08:44 AM
Rooms and interior
- Bedrooms:4
- Total bathrooms:2
- Full bathrooms:2
- Living area:2,321 sq. ft.
Heating and cooling
- Cooling:Central Air
- Heating:Forced Air, Gas, Space Heater
Structure and exterior
- Roof:Asphalt
- Year built:1946
- Building area:2,321 sq. ft.
- Lot area:0.19 Acres
Utilities
- Water:Connected, Public, Water Connected
- Sewer:Connected, Sewer Connected
Finances and disclosures
- Price:$299,900
- Price per sq. ft.:$129.21
- Tax amount:$6,979
New listings near 42 Jasper Drive
- Open Sat, 1 to 3pmNew
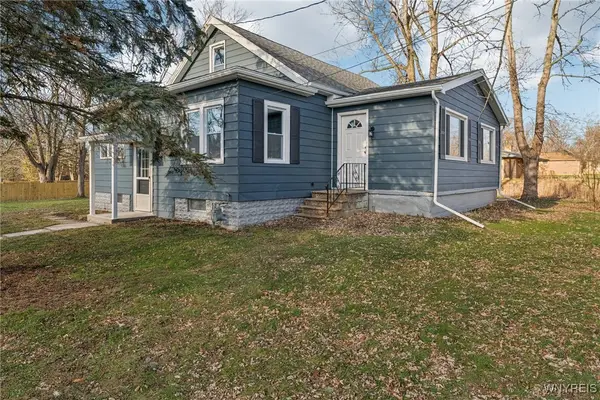 $299,900Active3 beds 2 baths1,675 sq. ft.
$299,900Active3 beds 2 baths1,675 sq. ft.24 Broadway Street, Buffalo, NY 14224
MLS# B1656026Listed by: WNY METRO ROBERTS REALTY - New
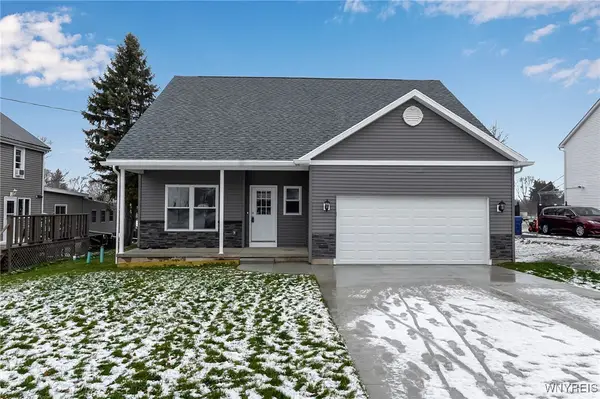 $489,999Active3 beds 2 baths2,082 sq. ft.
$489,999Active3 beds 2 baths2,082 sq. ft.5200 Berg Road, Buffalo, NY 14218
MLS# B1655877Listed by: SHOWTIME REALTY NEW YORK INC - New
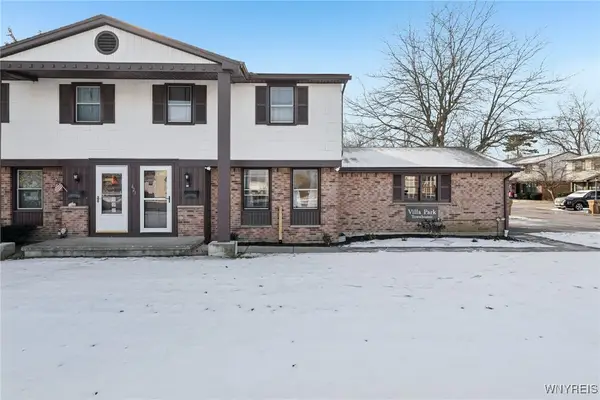 $163,000Active2 beds 2 baths1,148 sq. ft.
$163,000Active2 beds 2 baths1,148 sq. ft.621 French Road #R, Buffalo, NY 14227
MLS# B1656017Listed by: HOWARD HANNA WNY INC - New
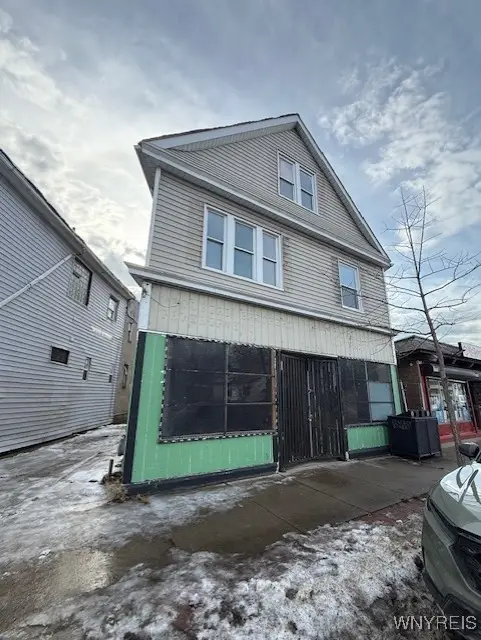 $279,900Active3 beds 2 baths3,315 sq. ft.
$279,900Active3 beds 2 baths3,315 sq. ft.2255 Genesee Street, Buffalo, NY 14211
MLS# B1655856Listed by: HOWARD HANNA WNY INC - New
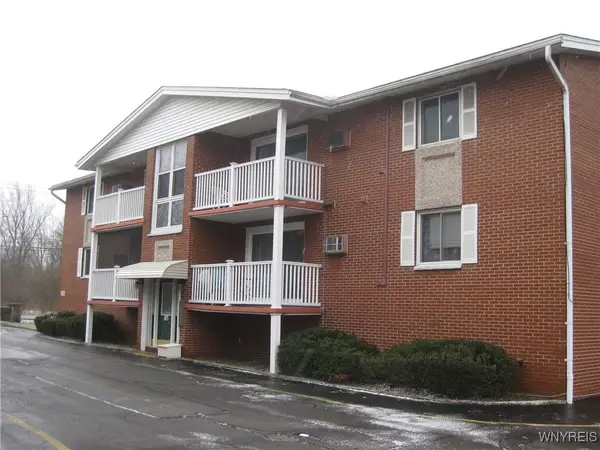 $124,900Active2 beds 1 baths744 sq. ft.
$124,900Active2 beds 1 baths744 sq. ft.1150 Indian Church Road #3, Buffalo, NY 14224
MLS# B1655799Listed by: REMAX NORTH - New
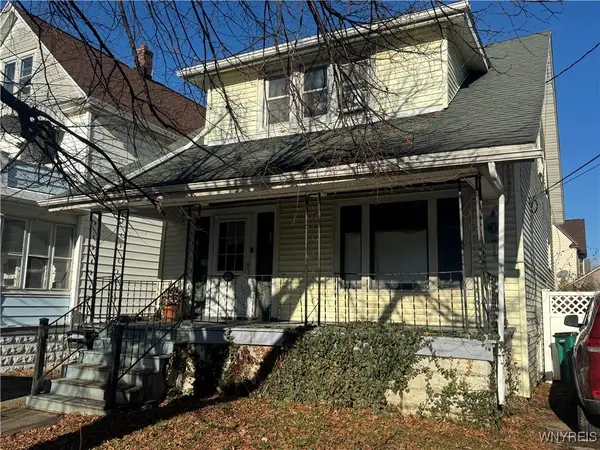 $129,900Active3 beds 2 baths1,056 sq. ft.
$129,900Active3 beds 2 baths1,056 sq. ft.28 Bloomfield Avenue, Buffalo, NY 14220
MLS# B1655936Listed by: SUPERLATIVE REAL ESTATE, INC. - Open Sat, 11am to 1pmNew
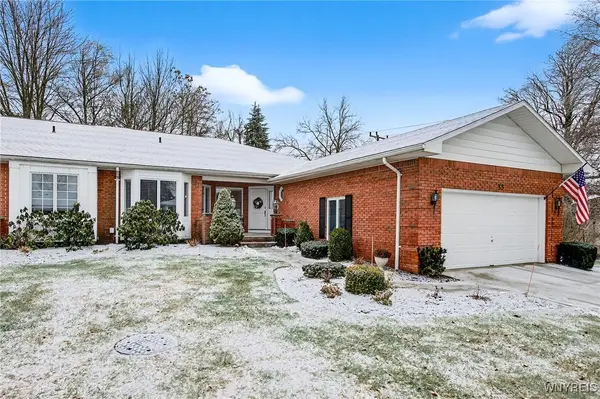 $560,000Active2 beds 3 baths2,030 sq. ft.
$560,000Active2 beds 3 baths2,030 sq. ft.35 Hampton Hill Drive, Buffalo, NY 14221
MLS# B1655825Listed by: EXP REALTY - Open Sat, 11am to 2pmNew
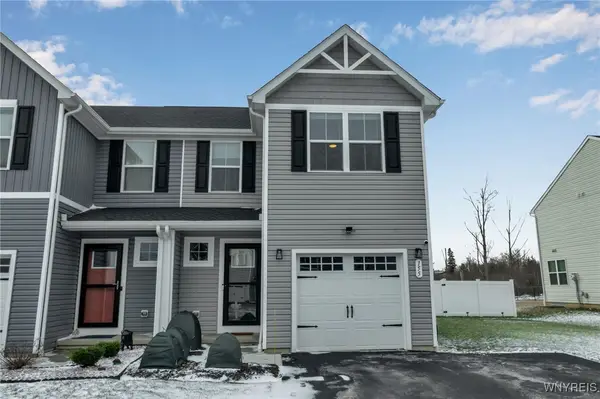 $325,000Active3 beds 3 baths1,498 sq. ft.
$325,000Active3 beds 3 baths1,498 sq. ft.155 Grant Boulevard, Buffalo, NY 14218
MLS# B1655121Listed by: HUNT REAL ESTATE CORPORATION - New
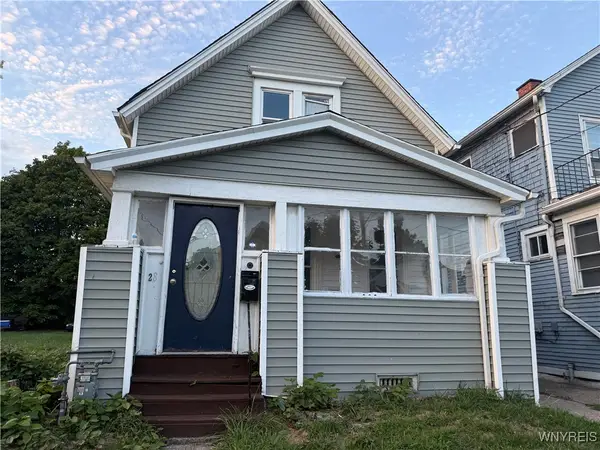 $79,000Active4 beds 1 baths1,064 sq. ft.
$79,000Active4 beds 1 baths1,064 sq. ft.28 Dignity Circle, Buffalo, NY 14211
MLS# B1655801Listed by: KELLER WILLIAMS REALTY WNY - New
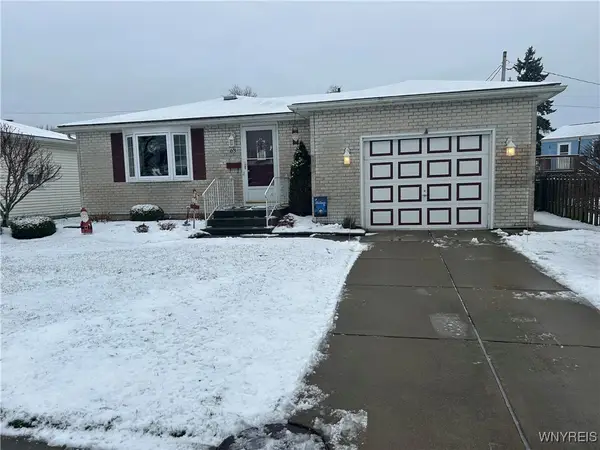 $269,900Active3 beds 2 baths960 sq. ft.
$269,900Active3 beds 2 baths960 sq. ft.63 W Cherbourg Drive, Buffalo, NY 14227
MLS# B1655752Listed by: HOMECOIN.COM
