42 Spicebush Lane, Buffalo, NY 14221
Local realty services provided by:HUNT Real Estate ERA
42 Spicebush Lane,Buffalo, NY 14221
$369,900
- 2 Beds
- 2 Baths
- 1,374 sq. ft.
- Condominium
- Active
Listed by:kimberly l gilbert
Office:first capital realty
MLS#:B1644253
Source:NY_GENRIS
Price summary
- Price:$369,900
- Price per sq. ft.:$269.21
- Monthly HOA dues:$605
About this home
Welcome Home! Lovely 2 Bedroom 2 Bath Ranch Style Condo located in the Forest Condominium development. Enjoy easy living and beautiful surroundings in this ideal Williamsville location. Stylish and open Living Room and Dining Room create an inviting space featuring a Vaulted Ceiling with Sky lights, hard wood floor, Dry Bar with a Temperature Controlled Wine fridge and a Double Sided Gas Fireplace that enhances the Additional Room as well. This attractive room has a Vaulted ceiling, Hard Wood Floor, French Doors and a beautiful expansive window that provides a picturesque view making it a wonderful Den, Office ,Family Room or Guest Room. Efficient and bright Kitchen features new Granite Countertops, Sink, Sky Light, Modern Stainless Steel Appliances and a large breakfast bar complete with seating allowing for a flowing floor plan that is perfect for entertaining. The Primary Bedroom is located in the back of the unit providing a peaceful space complete with a large walk in closet, a second closet and an en suite with granite countertop, linen closet and walk in shower. The Second Bedroom also has 2 closets and is located across from the second full bath. Convenient in suite Laundry complete with washer and dryer is just another added plus. Enjoy your private outdoor space on your large deck overlooking the pond. Access to the full basement off the 1 car garage gives you plenty of storage and possibilities for additional finished space. Many updates done within the last three years including Granite Counter Tops in Kitchen and both Baths, New Sinks, New Carpet in Both Bedrooms, Appliances, Dry Bar/ Wine Fridge, Sump Pump, Most Ceilings Redone and Freshly Painted throughout. Well cared for and move in ready!
Contact an agent
Home facts
- Year built:1990
- Listing ID #:B1644253
- Added:3 day(s) ago
- Updated:October 14, 2025 at 09:52 PM
Rooms and interior
- Bedrooms:2
- Total bathrooms:2
- Full bathrooms:2
- Living area:1,374 sq. ft.
Heating and cooling
- Cooling:Central Air
- Heating:Forced Air, Gas
Structure and exterior
- Roof:Asphalt
- Year built:1990
- Building area:1,374 sq. ft.
- Lot area:0.03 Acres
Utilities
- Water:Connected, Public, Water Connected
- Sewer:Connected, Sewer Connected
Finances and disclosures
- Price:$369,900
- Price per sq. ft.:$269.21
- Tax amount:$3,634
New listings near 42 Spicebush Lane
- New
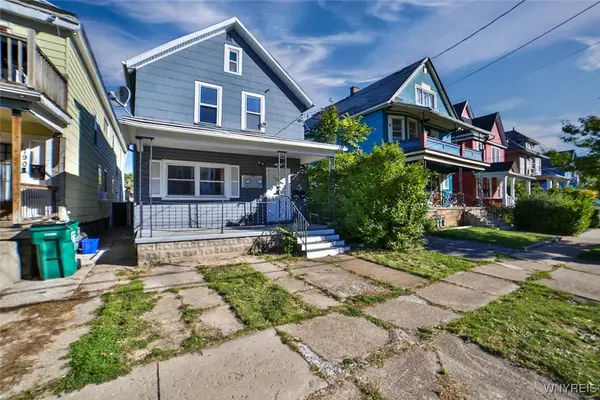 $229,000Active5 beds 2 baths1,598 sq. ft.
$229,000Active5 beds 2 baths1,598 sq. ft.192 Bird Avenue, Buffalo, NY 14213
MLS# B1643532Listed by: IRISH JONES REALTY - New
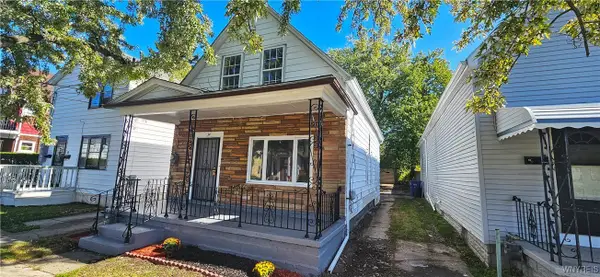 $144,999Active3 beds 1 baths1,166 sq. ft.
$144,999Active3 beds 1 baths1,166 sq. ft.75 Edison Avenue, Buffalo, NY 14215
MLS# B1644346Listed by: KELLER WILLIAMS REALTY WNY - New
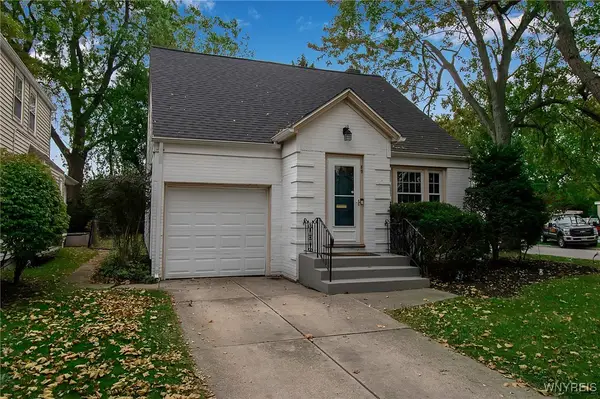 $239,900Active3 beds 2 baths1,534 sq. ft.
$239,900Active3 beds 2 baths1,534 sq. ft.89 Byron Avenue, Buffalo, NY 14223
MLS# B1641333Listed by: LOVALLO REAL ESTATE - New
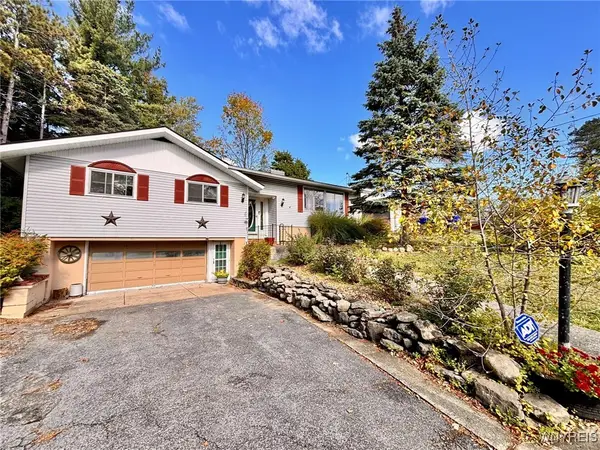 $297,500Active3 beds 2 baths1,880 sq. ft.
$297,500Active3 beds 2 baths1,880 sq. ft.1700 Southwestern Boulevard, Buffalo, NY 14224
MLS# B1644483Listed by: CENTURY 21 NORTH EAST - New
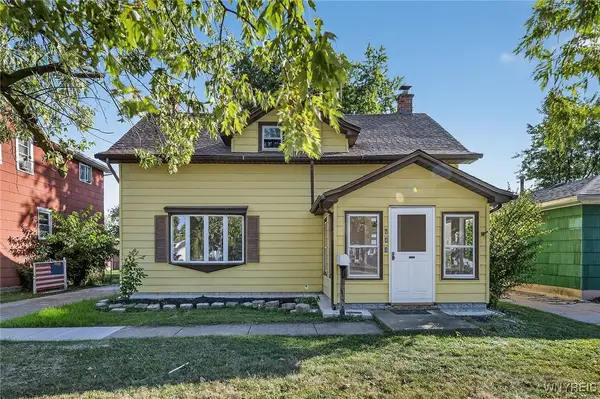 $199,900Active3 beds 2 baths1,166 sq. ft.
$199,900Active3 beds 2 baths1,166 sq. ft.689 Longmeadow Road, Buffalo, NY 14226
MLS# B1644771Listed by: KELLER WILLIAMS REALTY WNY - New
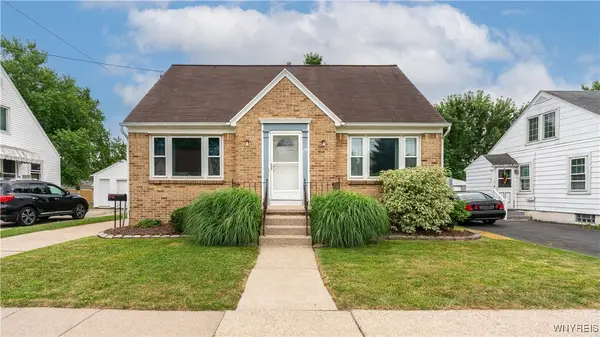 $229,900Active4 beds 1 baths1,263 sq. ft.
$229,900Active4 beds 1 baths1,263 sq. ft.191 Chapel Avenue, Buffalo, NY 14225
MLS# B1644846Listed by: HOWARD HANNA WNY INC. - New
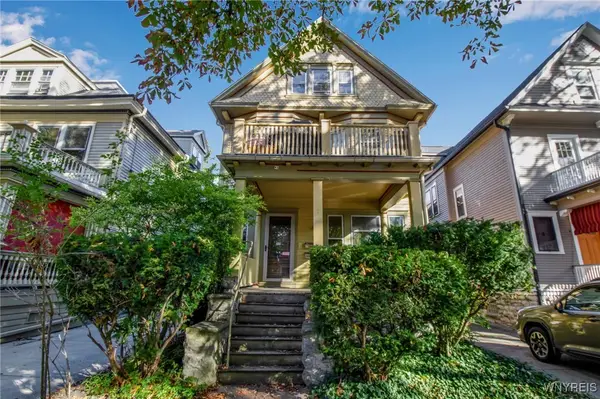 $535,000Active6 beds 2 baths2,714 sq. ft.
$535,000Active6 beds 2 baths2,714 sq. ft.83 Lancaster Avenue, Buffalo, NY 14222
MLS# B1643590Listed by: MJ PETERSON REAL ESTATE INC. - New
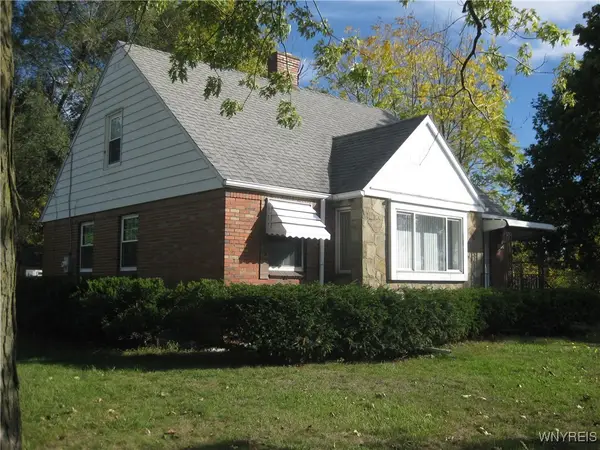 $224,900Active4 beds 2 baths1,302 sq. ft.
$224,900Active4 beds 2 baths1,302 sq. ft.4273 Union Road, Buffalo, NY 14225
MLS# B1644312Listed by: REMAX NORTH - New
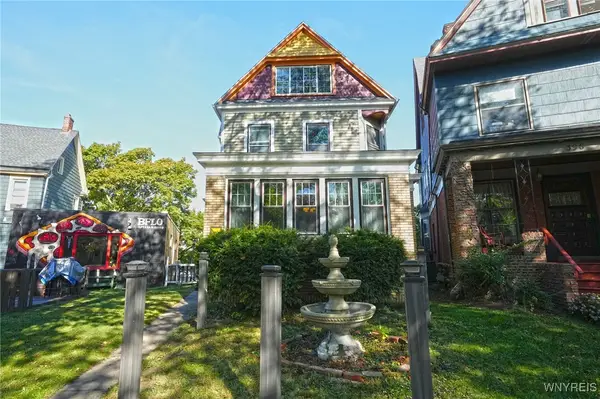 $399,900Active4 beds 4 baths2,672 sq. ft.
$399,900Active4 beds 4 baths2,672 sq. ft.392 Porter Avenue, Buffalo, NY 14201
MLS# B1644473Listed by: WNY METRO ROBERTS REALTY - New
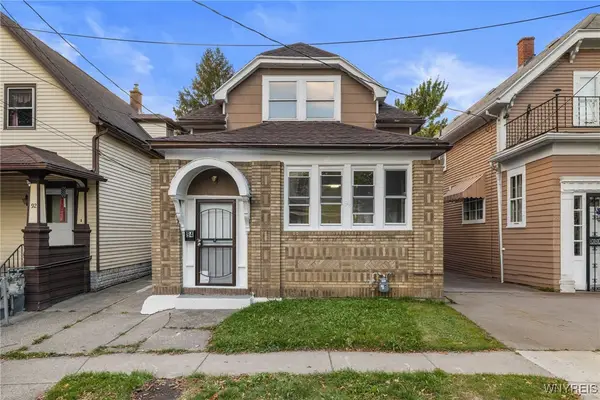 Listed by ERA$259,900Active5 beds 2 baths1,911 sq. ft.
Listed by ERA$259,900Active5 beds 2 baths1,911 sq. ft.94 Keystone Street, Buffalo, NY 14211
MLS# B1644809Listed by: HUNT REAL ESTATE CORPORATION
