4205 Thornwood Lane, Buffalo, NY 14221
Local realty services provided by:ERA Team VP Real Estate
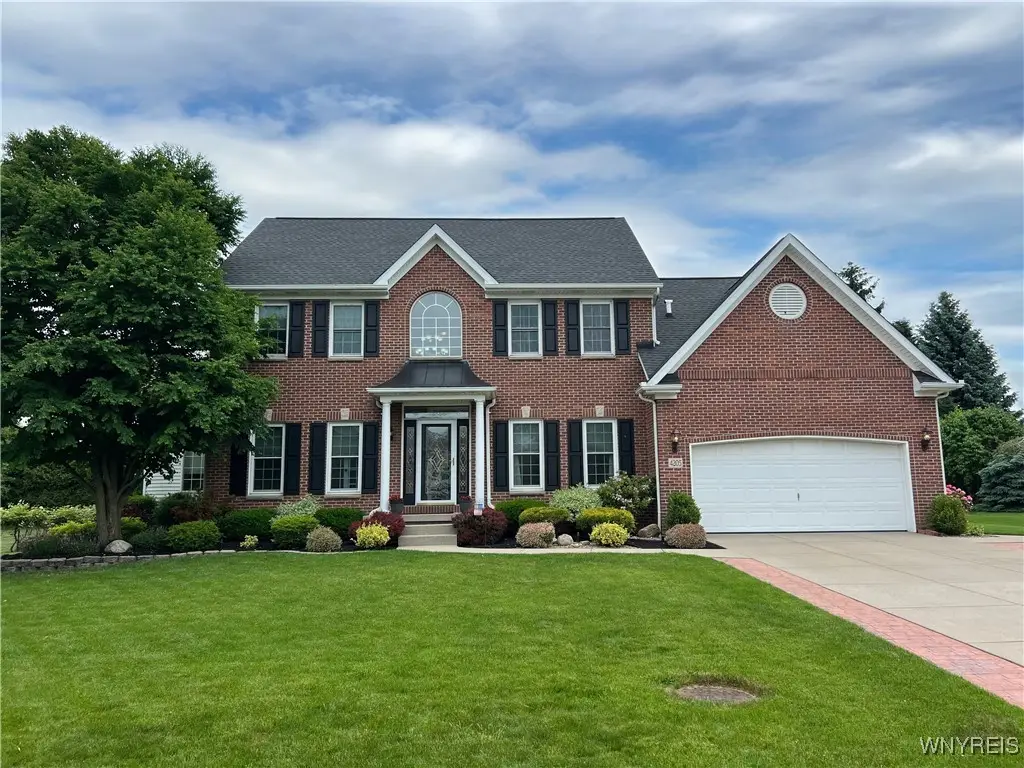
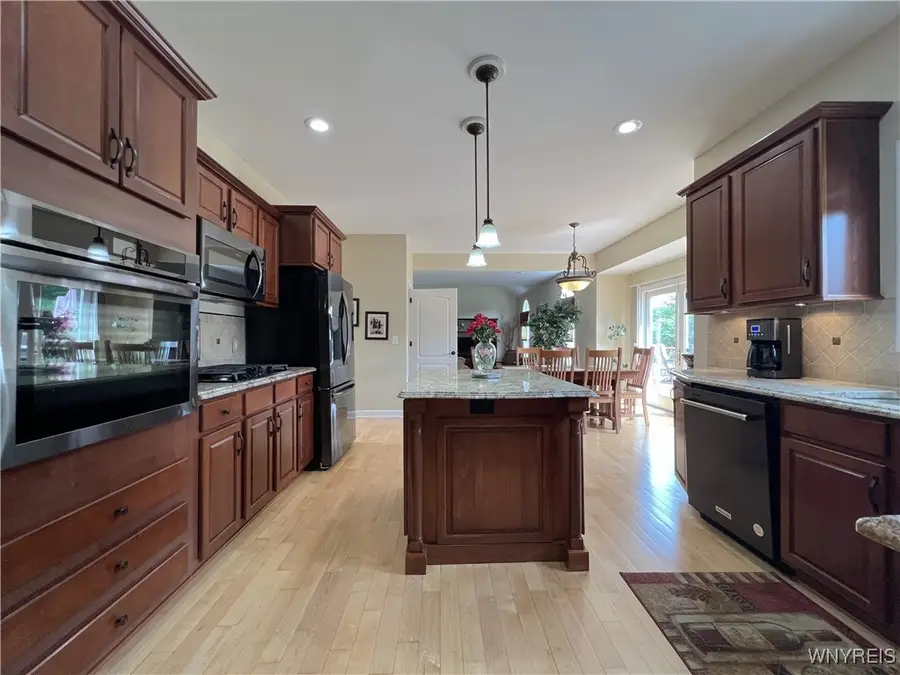
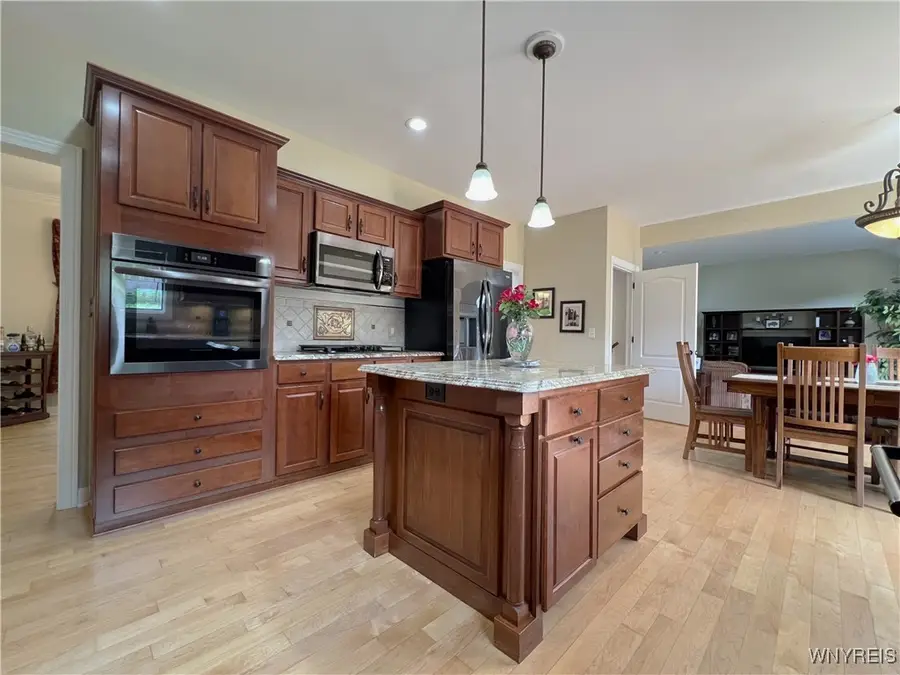
Listed by:robyn sansone
Office:wnybyowner.com
MLS#:B1615653
Source:NY_GENRIS
Price summary
- Price:$729,900
- Price per sq. ft.:$280.51
About this home
Location, Location, Location. Located in the highly sought-after Thornwood Lane neighborhood. Clarence Schools and taxes. Centrally located close to shopping, restaurants, thruway and the airport. This well maintained 4-bedroom 2.5 bath home has amazing curb appeal. Brick front exterior with rich landscaping.
Inside with a covered front porch located on a .39-acre lot. Two-story foyer features a beautiful staircase and hardwood floors. This home includes a formal living room and dining room, each offering relaxed elegance. There’s also a private office for work or study. The kitchen features granite countertops, New Black SS Appliances (2024) and a large island, which opens into the cozy family room. This family room space includes a fireplace and vaulted ceilings. The upper level houses a spacious primary suite with a master bath and a large walk in closet and 3 other nice sized bedrooms. Additional features include a finished basement, extended concrete driveway, sprinkler system (front yard) The backyard offers a shed, deck and paver patio, ideal for quiet evenings or casual entertaining. Epoxy garage floor.
Contact an agent
Home facts
- Year built:1999
- Listing Id #:B1615653
- Added:58 day(s) ago
- Updated:August 16, 2025 at 07:27 AM
Rooms and interior
- Bedrooms:4
- Total bathrooms:3
- Full bathrooms:2
- Half bathrooms:1
- Living area:2,602 sq. ft.
Heating and cooling
- Cooling:Central Air
- Heating:Forced Air, Gas
Structure and exterior
- Roof:Asphalt
- Year built:1999
- Building area:2,602 sq. ft.
- Lot area:0.39 Acres
Utilities
- Water:Connected, Public, Water Connected
- Sewer:Connected, Sewer Connected
Finances and disclosures
- Price:$729,900
- Price per sq. ft.:$280.51
- Tax amount:$8,045
New listings near 4205 Thornwood Lane
- New
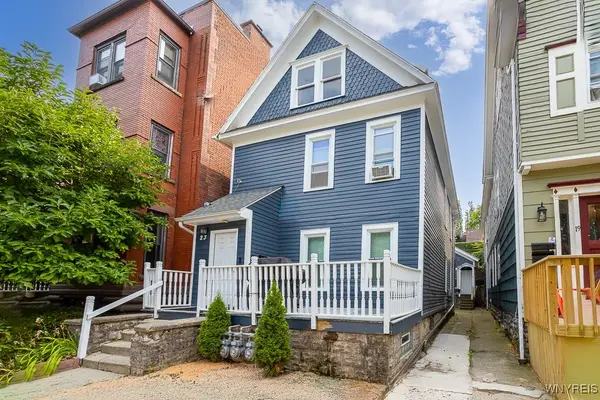 $399,000Active4 beds 3 baths2,500 sq. ft.
$399,000Active4 beds 3 baths2,500 sq. ft.23 Mariner Street, Buffalo, NY 14201
MLS# B1629063Listed by: CENTURY 21 NORTH EAST - New
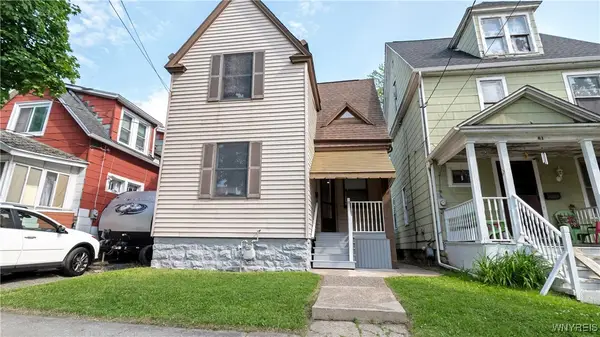 $150,000Active2 beds 1 baths974 sq. ft.
$150,000Active2 beds 1 baths974 sq. ft.63 Briggs Avenue, Buffalo, NY 14207
MLS# B1630955Listed by: WNY METRO ROBERTS REALTY - New
 $175,000Active4 beds 2 baths1,756 sq. ft.
$175,000Active4 beds 2 baths1,756 sq. ft.17 Proctor Avenue, Buffalo, NY 14215
MLS# B1630674Listed by: AVANT REALTY LLC - Open Wed, 5 to 7pmNew
 $229,000Active3 beds 2 baths1,335 sq. ft.
$229,000Active3 beds 2 baths1,335 sq. ft.98 Peoria Avenue, Buffalo, NY 14206
MLS# B1630719Listed by: KELLER WILLIAMS REALTY WNY - Open Sun, 1 to 3pmNew
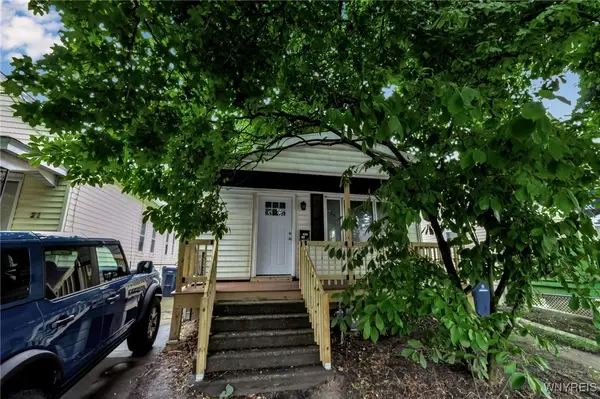 $169,900Active4 beds 1 baths1,210 sq. ft.
$169,900Active4 beds 1 baths1,210 sq. ft.19 Laux Street, Buffalo, NY 14206
MLS# B1630720Listed by: CAAAP REALTY - New
 $180,000Active5 beds 2 baths2,112 sq. ft.
$180,000Active5 beds 2 baths2,112 sq. ft.323 Holly Street, Buffalo, NY 14206
MLS# B1630758Listed by: WNY METRO ROBERTS REALTY - Open Sun, 1 to 3pmNew
 $449,900Active3 beds 3 baths1,848 sq. ft.
$449,900Active3 beds 3 baths1,848 sq. ft.54 Admiral Road, Buffalo, NY 14216
MLS# B1630778Listed by: HOWARD HANNA WNY INC. - Open Sun, 1 to 3pmNew
 $399,900Active5 beds 3 baths2,611 sq. ft.
$399,900Active5 beds 3 baths2,611 sq. ft.334 Baynes Street, Buffalo, NY 14213
MLS# B1630784Listed by: KELLER WILLIAMS REALTY WNY - New
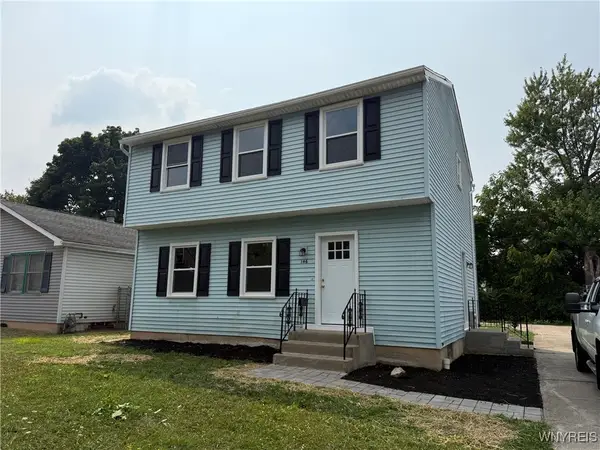 $219,900Active3 beds 2 baths1,456 sq. ft.
$219,900Active3 beds 2 baths1,456 sq. ft.146 Waverly Street, Buffalo, NY 14208
MLS# B1630843Listed by: WNY METRO ROBERTS REALTY - New
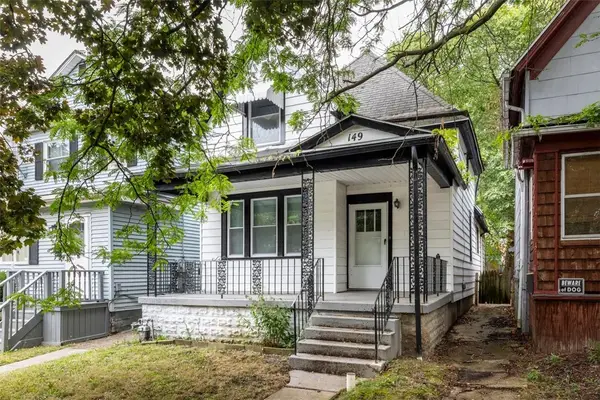 $165,000Active3 beds 2 baths1,097 sq. ft.
$165,000Active3 beds 2 baths1,097 sq. ft.149 Howell Street, Buffalo, NY 14207
MLS# R1630473Listed by: RE/MAX PLUS

