4328 Oakwood Avenue, Buffalo, NY 14219
Local realty services provided by:HUNT Real Estate ERA
Listed by:patricia manns
Office:hunt real estate corporation
MLS#:B1638357
Source:NY_GENRIS
Price summary
- Price:$229,900
- Price per sq. ft.:$229.44
About this home
WELCOME TO THIS HIGHLY MAINTAINED 3 BEDROOM RANCH WHERE PRIDE OF OWNERSHIP SHINES! STEP INSIDE TO FIND GLEAMING HARDWOOD FLOORS THAT
CREATE A WARM AND INVITING ATMOSPHERE. THIS
SINGLE LEVEL HOME OFFERS COMFORTABLE LIVING
WITH SUCH AN EASY LAYOUT. A 21' LONG KITCHEN IS
FULLY APPLIANCED AND FEATURES SOLID WOOD
CABINTERY AND INCLUDES A SUNLIT DINETTE AREA. FULL
BATH CONVIENENTLY LOCATED OFF HALL WITH PRISTINE CERAMIC SURROUND IN TUB/SHOWER AREA AND GOOD SIZE VANITY! A COMPLETE TEAR OFF ROOF (30 YR SHINGLE)WAS DONE IN 2021. OTHER GREAT ITEMS ARE
VINYL REPLACEMENT WINDOWS AND CENTRAL AIR! THE
SEWER LINE WAS REPLACED TO THE MAIN LINE,
LAUNDRY TRAY AND ITS FAUCET REPLACED IN 2022-
WATER POWERED BACK UP SUMP PUMP LOCATED IN THE
TRULY SPOTLESS BASEMENT!! PARTIALLY FENCED YARD - ONE CAR GARAGE- MATURE LANDSCAPING! Seller desires highest and best offers - no escalation clauses.
Contact an agent
Home facts
- Year built:1963
- Listing ID #:B1638357
- Added:43 day(s) ago
- Updated:October 30, 2025 at 07:27 AM
Rooms and interior
- Bedrooms:3
- Total bathrooms:1
- Full bathrooms:1
- Living area:1,002 sq. ft.
Heating and cooling
- Cooling:Central Air
- Heating:Forced Air, Gas
Structure and exterior
- Roof:Asphalt
- Year built:1963
- Building area:1,002 sq. ft.
- Lot area:0.15 Acres
Schools
- High school:Frontier Senior High
- Middle school:Frontier Middle
- Elementary school:Blasdell Elementary
Utilities
- Water:Connected, Public, Water Connected
- Sewer:Connected, Sewer Connected
Finances and disclosures
- Price:$229,900
- Price per sq. ft.:$229.44
- Tax amount:$4,299
New listings near 4328 Oakwood Avenue
- New
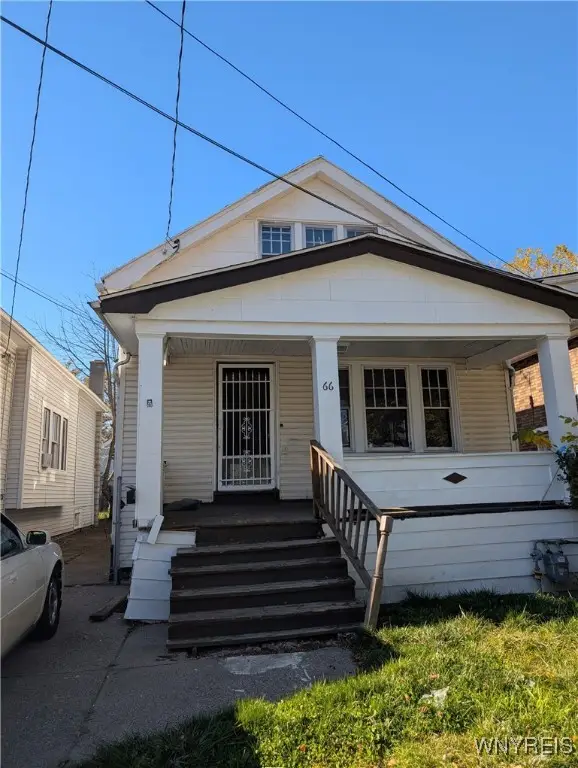 $149,900Active3 beds 2 baths1,402 sq. ft.
$149,900Active3 beds 2 baths1,402 sq. ft.66 E End Avenue, Buffalo, NY 14225
MLS# B1648139Listed by: WNY METRO ROBERTS REALTY - New
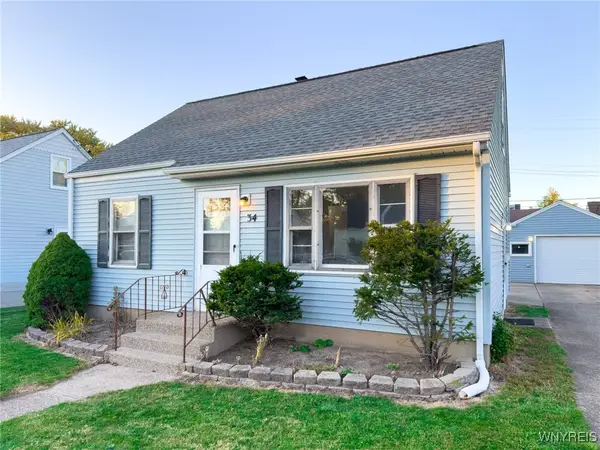 $200,000Active3 beds 1 baths1,131 sq. ft.
$200,000Active3 beds 1 baths1,131 sq. ft.34 Lucille Drive, Buffalo, NY 14225
MLS# B1648113Listed by: TRANK REAL ESTATE - New
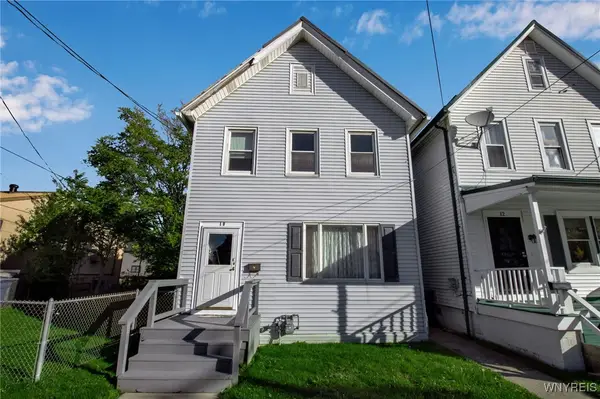 $164,900Active4 beds 2 baths1,791 sq. ft.
$164,900Active4 beds 2 baths1,791 sq. ft.10 South Street, Buffalo, NY 14204
MLS# B1647682Listed by: CENTURY 21 NORTH EAST - New
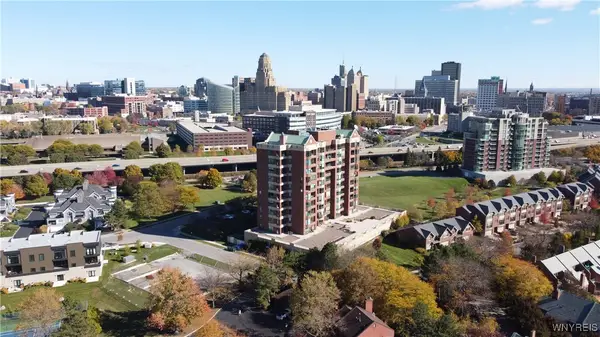 Listed by ERA$329,990Active1 beds 2 baths1,221 sq. ft.
Listed by ERA$329,990Active1 beds 2 baths1,221 sq. ft.201 Admirals Walk Circle #201, Buffalo, NY 14202
MLS# B1648000Listed by: HUNT REAL ESTATE CORPORATION - New
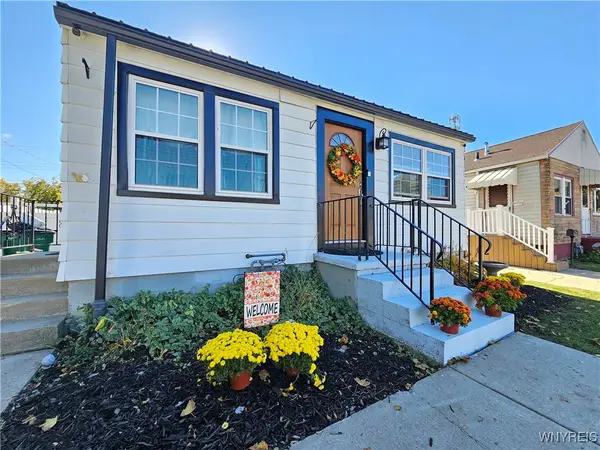 $169,900Active2 beds 1 baths576 sq. ft.
$169,900Active2 beds 1 baths576 sq. ft.205 Saint Lawrence Avenue, Buffalo, NY 14216
MLS# B1648095Listed by: HOWARD HANNA WNY INC - New
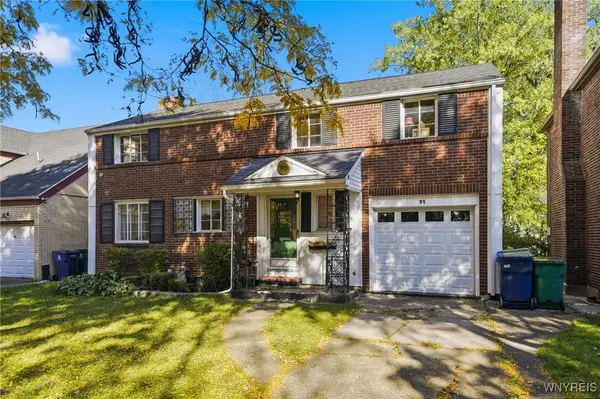 $399,000Active3 beds 4 baths2,060 sq. ft.
$399,000Active3 beds 4 baths2,060 sq. ft.91 Bedford Avenue, Buffalo, NY 14216
MLS# B1647211Listed by: COLDWELL BANKER INTEGRITY REAL - New
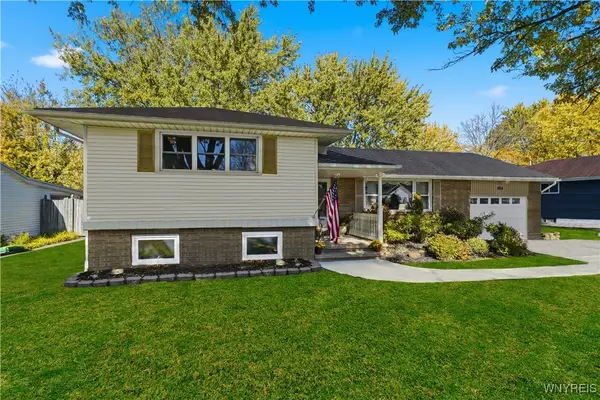 $369,900Active4 beds 2 baths2,318 sq. ft.
$369,900Active4 beds 2 baths2,318 sq. ft.264 Woodward Drive, Buffalo, NY 14224
MLS# B1647273Listed by: HOWARD HANNA WNY INC. - New
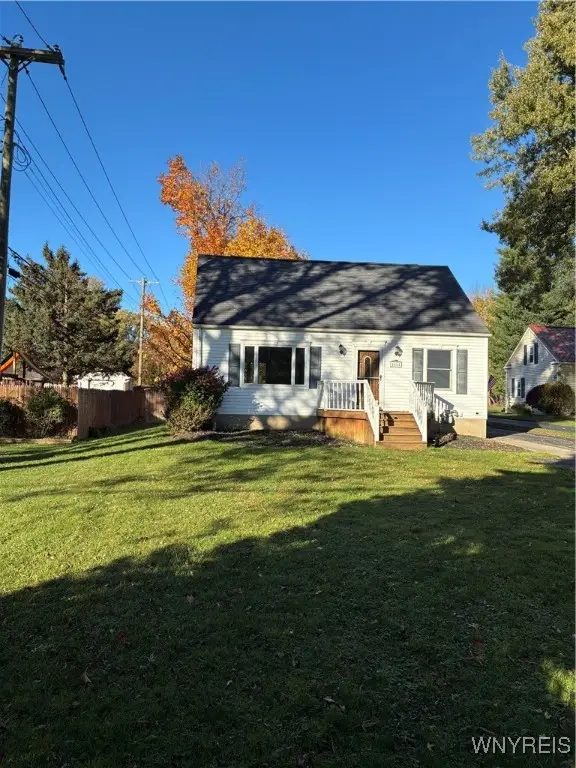 $349,900Active3 beds 2 baths1,412 sq. ft.
$349,900Active3 beds 2 baths1,412 sq. ft.4504 Harris Hill Road, Buffalo, NY 14221
MLS# B1647512Listed by: CHUBB-AUBREY LEONARD REAL ESTATE - New
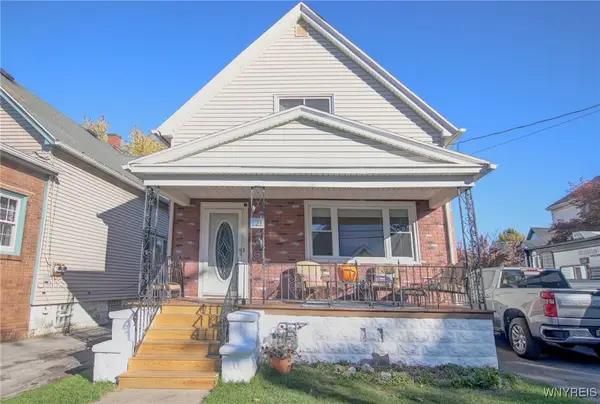 $270,000Active4 beds 2 baths2,236 sq. ft.
$270,000Active4 beds 2 baths2,236 sq. ft.121 Halstead Avenue, Buffalo, NY 14212
MLS# B1647732Listed by: WNY METRO ROBERTS REALTY - Open Sat, 1 to 3pmNew
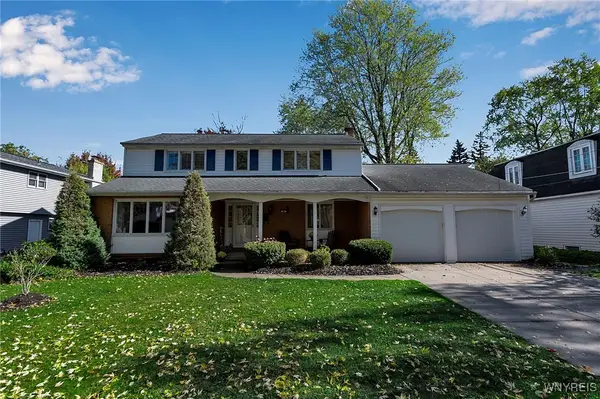 $440,000Active4 beds 3 baths2,423 sq. ft.
$440,000Active4 beds 3 baths2,423 sq. ft.80 Chaumont Drive, Buffalo, NY 14221
MLS# B1647951Listed by: HOWARD HANNA WNY INC
