4343 Cameron Drive, Buffalo, NY 14221
Local realty services provided by:ERA Team VP Real Estate
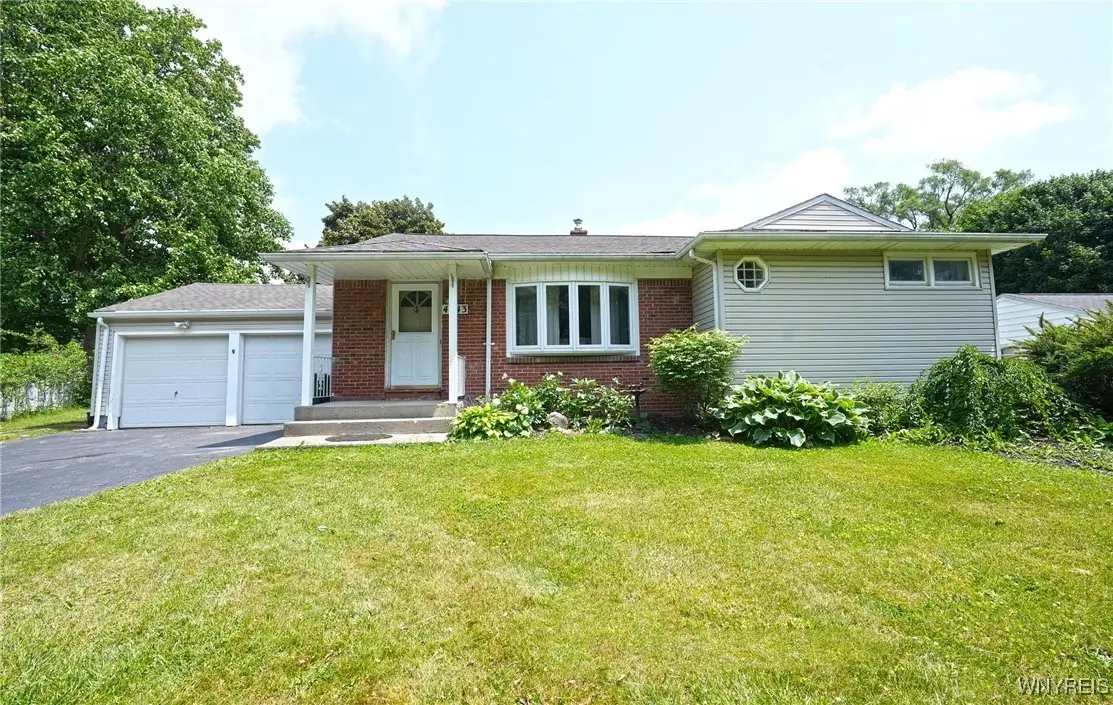
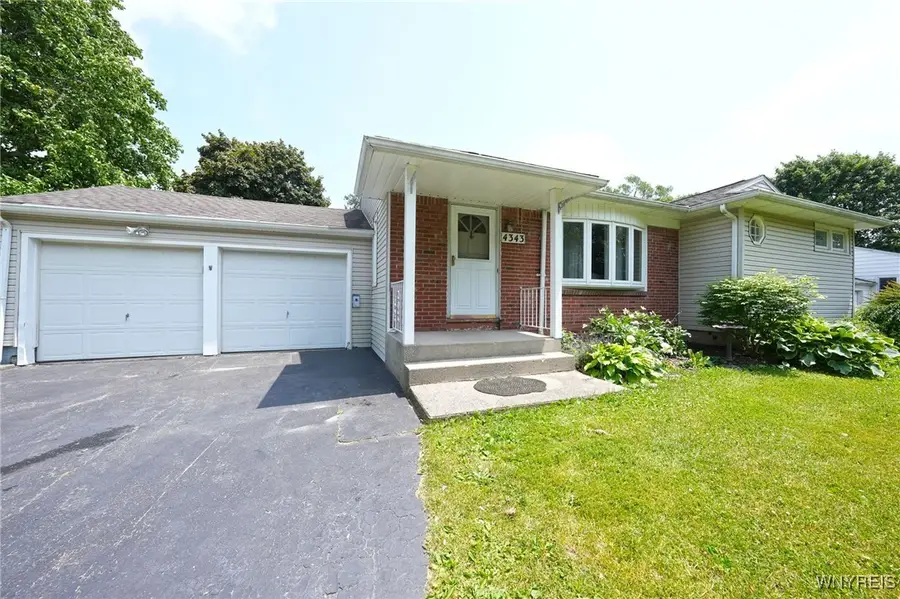
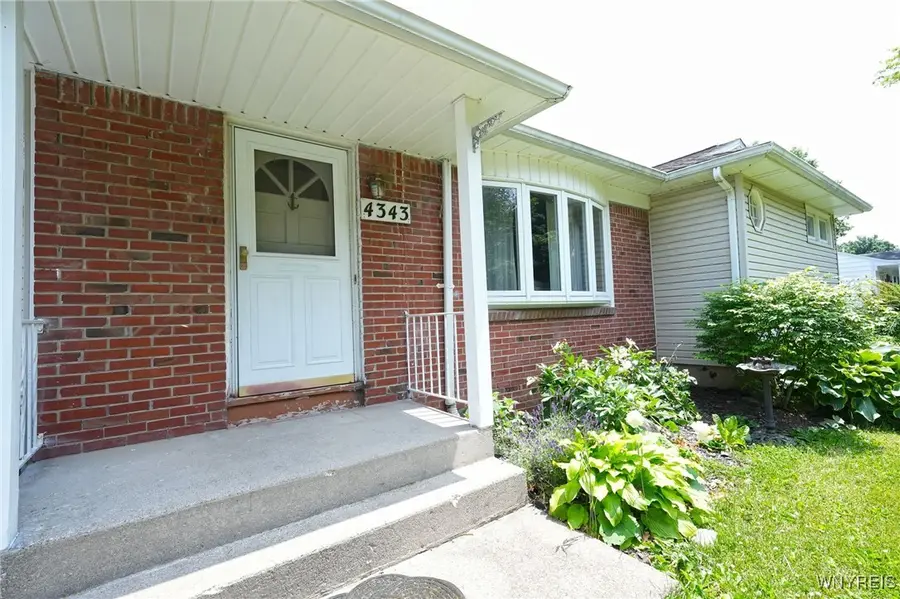
4343 Cameron Drive,Buffalo, NY 14221
$269,900
- 4 Beds
- 2 Baths
- 1,397 sq. ft.
- Single family
- Pending
Listed by:sarah weisbeck
Office:wny metro roberts realty
MLS#:B1616839
Source:NY_GENRIS
Price summary
- Price:$269,900
- Price per sq. ft.:$193.2
About this home
Welcome to this beautifully maintained 4-bedroom, 2-bathroom ranch offering comfort, space, and convenience all on one level. Step into a spacious living room perfect for entertaining or relaxing, with natural light pouring in—including a skylight in the kitchen that adds warmth and brightness.
The primary bedroom features a fully renovated en suite bathroom, complete with stunning tile work and a modern feel. Throughout the home, you’ll find a stylish blend of vinyl and hardwood flooring. Enjoy the added convenience of first-floor laundry currently set up in the fourth bedroom- hookups available as well in the basement, making daily routines a breeze.
This home also includes a permanent generator, a blacktop driveway, and a two-car garage. The fully fenced backyard offers privacy and plenty of space to relax or play.
Move-in ready and packed with thoughtful updates—don’t miss your chance to make this one yours.
Reviewing offers as they come in. Seller reserves the right to set a deadline.
Contact an agent
Home facts
- Year built:1952
- Listing Id #:B1616839
- Added:56 day(s) ago
- Updated:August 16, 2025 at 07:27 AM
Rooms and interior
- Bedrooms:4
- Total bathrooms:2
- Full bathrooms:2
- Living area:1,397 sq. ft.
Heating and cooling
- Cooling:Central Air
- Heating:Baseboard, Gas
Structure and exterior
- Year built:1952
- Building area:1,397 sq. ft.
- Lot area:0.36 Acres
Utilities
- Water:Connected, Public, Water Connected
- Sewer:Septic Tank
Finances and disclosures
- Price:$269,900
- Price per sq. ft.:$193.2
- Tax amount:$4,060
New listings near 4343 Cameron Drive
- New
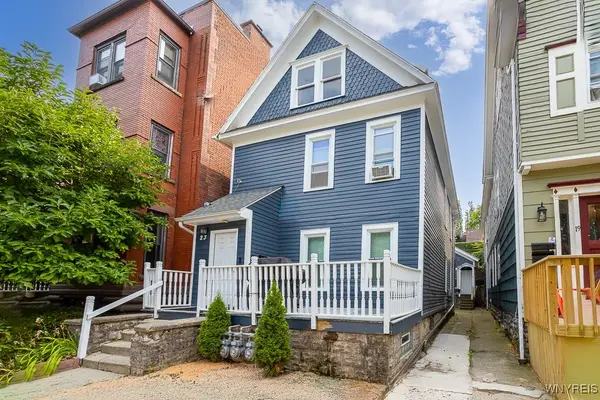 $399,000Active4 beds 3 baths2,500 sq. ft.
$399,000Active4 beds 3 baths2,500 sq. ft.23 Mariner Street, Buffalo, NY 14201
MLS# B1629063Listed by: CENTURY 21 NORTH EAST - New
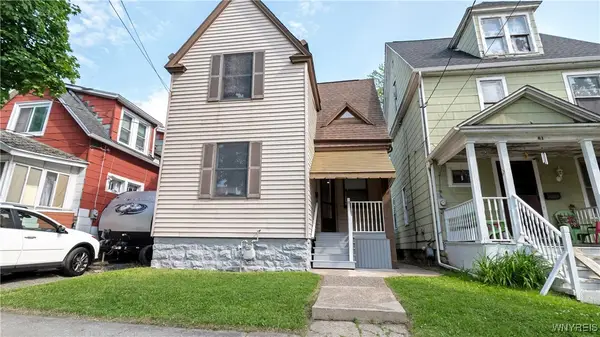 $150,000Active2 beds 1 baths974 sq. ft.
$150,000Active2 beds 1 baths974 sq. ft.63 Briggs Avenue, Buffalo, NY 14207
MLS# B1630955Listed by: WNY METRO ROBERTS REALTY - New
 $175,000Active4 beds 2 baths1,756 sq. ft.
$175,000Active4 beds 2 baths1,756 sq. ft.17 Proctor Avenue, Buffalo, NY 14215
MLS# B1630674Listed by: AVANT REALTY LLC - Open Wed, 5 to 7pmNew
 $229,000Active3 beds 2 baths1,335 sq. ft.
$229,000Active3 beds 2 baths1,335 sq. ft.98 Peoria Avenue, Buffalo, NY 14206
MLS# B1630719Listed by: KELLER WILLIAMS REALTY WNY - Open Sun, 1 to 3pmNew
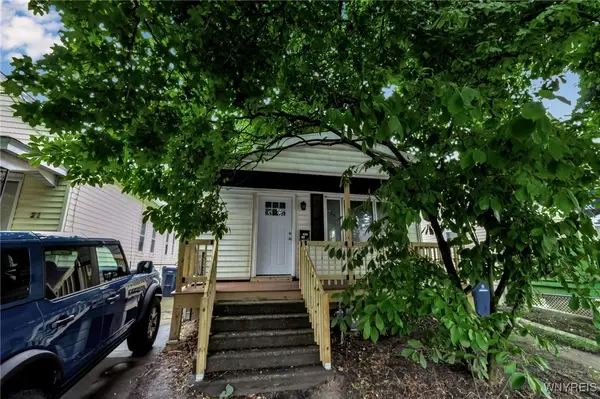 $169,900Active4 beds 1 baths1,210 sq. ft.
$169,900Active4 beds 1 baths1,210 sq. ft.19 Laux Street, Buffalo, NY 14206
MLS# B1630720Listed by: CAAAP REALTY - New
 $180,000Active5 beds 2 baths2,112 sq. ft.
$180,000Active5 beds 2 baths2,112 sq. ft.323 Holly Street, Buffalo, NY 14206
MLS# B1630758Listed by: WNY METRO ROBERTS REALTY - Open Sun, 1 to 3pmNew
 $449,900Active3 beds 3 baths1,848 sq. ft.
$449,900Active3 beds 3 baths1,848 sq. ft.54 Admiral Road, Buffalo, NY 14216
MLS# B1630778Listed by: HOWARD HANNA WNY INC. - Open Sun, 1 to 3pmNew
 $399,900Active5 beds 3 baths2,611 sq. ft.
$399,900Active5 beds 3 baths2,611 sq. ft.334 Baynes Street, Buffalo, NY 14213
MLS# B1630784Listed by: KELLER WILLIAMS REALTY WNY - New
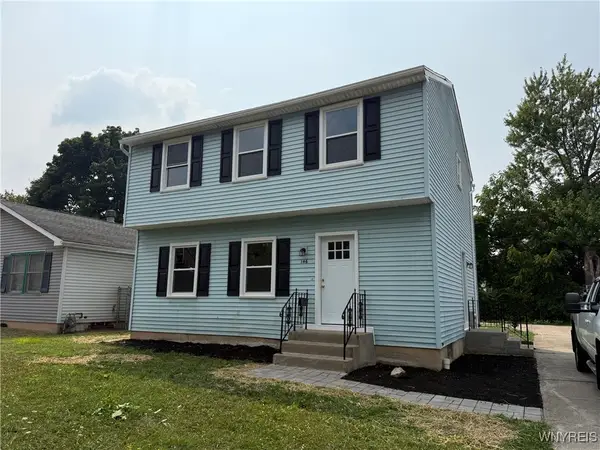 $219,900Active3 beds 2 baths1,456 sq. ft.
$219,900Active3 beds 2 baths1,456 sq. ft.146 Waverly Street, Buffalo, NY 14208
MLS# B1630843Listed by: WNY METRO ROBERTS REALTY - New
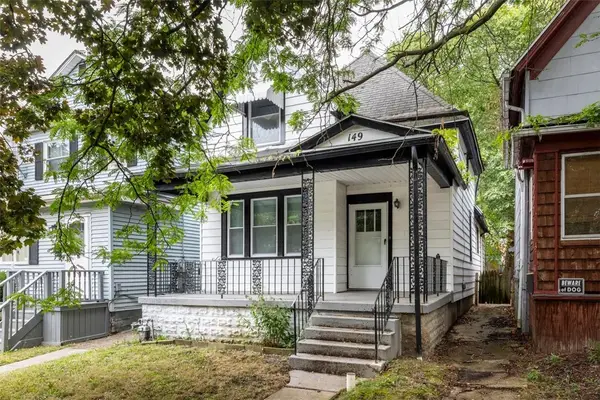 $165,000Active3 beds 2 baths1,097 sq. ft.
$165,000Active3 beds 2 baths1,097 sq. ft.149 Howell Street, Buffalo, NY 14207
MLS# R1630473Listed by: RE/MAX PLUS

