4415 Main Street #9, Buffalo, NY 14226
Local realty services provided by:HUNT Real Estate ERA
4415 Main Street #9,Buffalo, NY 14226
$199,900
- 2 Beds
- 2 Baths
- 1,014 sq. ft.
- Condominium
- Pending
Listed by:michael calabrese
Office:lovallo real estate
MLS#:B1615552
Source:NY_GENRIS
Price summary
- Price:$199,900
- Price per sq. ft.:$197.14
- Monthly HOA dues:$316
About this home
Welcome to this gorgeous 2 bedroom/ 2 full bathroom condominium located in one of WNY's most sought after neighborhoods- Snyder. Just steps from Daemon University. This ground floor unit offers the perfect blend of comfort, convenience and style. Step into a spacious living area featuring gleaming bamboo hardwood floors throughout. A sliding glass door opens to a private balcony with a picturesque view of tree-lined Mt. Vernon Rd. The updated kitchen is a chef's delight, offering abundant cabinet space, granite countertops, tiled backsplash & recessed lighting. The primary suite includes brand new wall-to-wall carpeting, a private full bath with a walk-in whirlpool bathtub and in-unit laundry for maximum convenience. Central air and a dedicated garage space. Dedicated enclosed basement storage. Freshly painted from top to bottom and completely move-in ready. This condo is an ideal choice for those seeking low-maintenance living in a prime central location.
Contact an agent
Home facts
- Year built:1968
- Listing ID #:B1615552
- Added:100 day(s) ago
- Updated:September 07, 2025 at 07:20 AM
Rooms and interior
- Bedrooms:2
- Total bathrooms:2
- Full bathrooms:2
- Living area:1,014 sq. ft.
Heating and cooling
- Cooling:Central Air
- Heating:Baseboard, Gas
Structure and exterior
- Roof:Asphalt
- Year built:1968
- Building area:1,014 sq. ft.
- Lot area:0.06 Acres
Schools
- High school:Amherst Central High
- Middle school:Amherst Middle
- Elementary school:Smallwood Drive
Utilities
- Water:Connected, Public, Water Connected
- Sewer:Connected, Sewer Connected
Finances and disclosures
- Price:$199,900
- Price per sq. ft.:$197.14
- Tax amount:$2,664
New listings near 4415 Main Street #9
- New
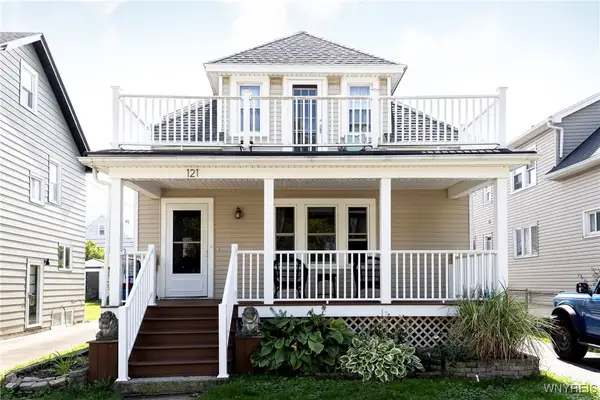 $320,000Active4 beds 2 baths1,512 sq. ft.
$320,000Active4 beds 2 baths1,512 sq. ft.121 Hartwell Road, Buffalo, NY 14216
MLS# B1640203Listed by: GURNEY BECKER & BOURNE - New
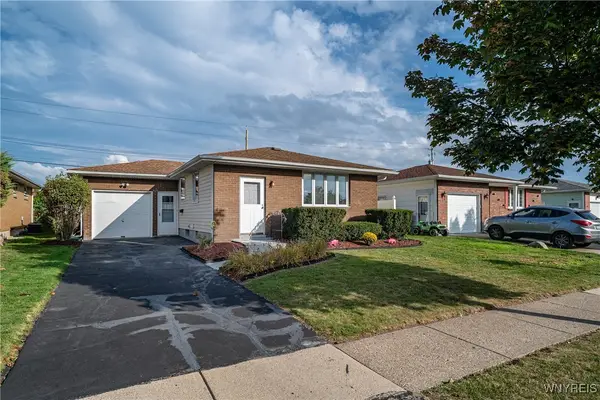 Listed by ERA$215,000Active3 beds 1 baths960 sq. ft.
Listed by ERA$215,000Active3 beds 1 baths960 sq. ft.74 Rosemead Lane, Buffalo, NY 14227
MLS# B1640663Listed by: HUNT REAL ESTATE CORPORATION - New
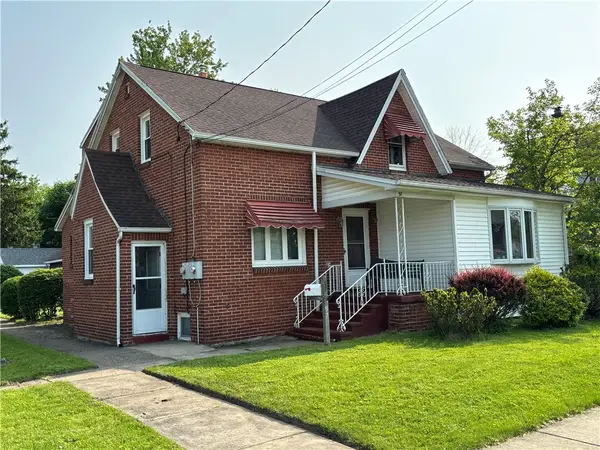 $265,000Active4 beds 2 baths1,839 sq. ft.
$265,000Active4 beds 2 baths1,839 sq. ft.97 Fernald Avenue, Buffalo, NY 14218
MLS# R1640765Listed by: OWNER ENTRY.COM - New
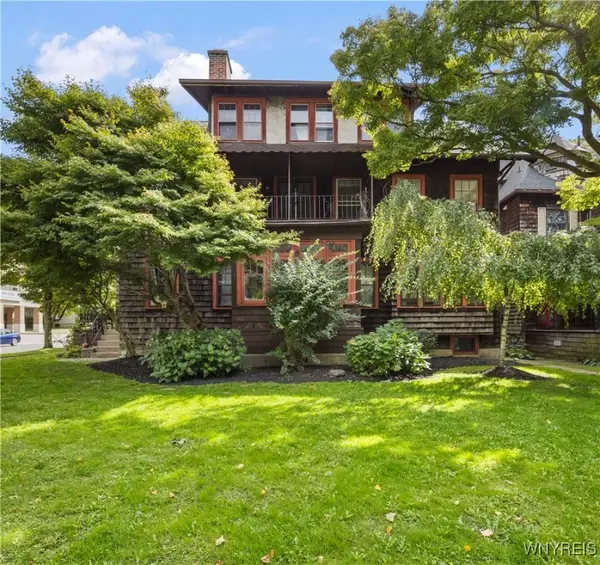 $699,900Active8 beds 4 baths4,070 sq. ft.
$699,900Active8 beds 4 baths4,070 sq. ft.143 Oakland Place, Buffalo, NY 14222
MLS# B1639913Listed by: GURNEY BECKER & BOURNE - New
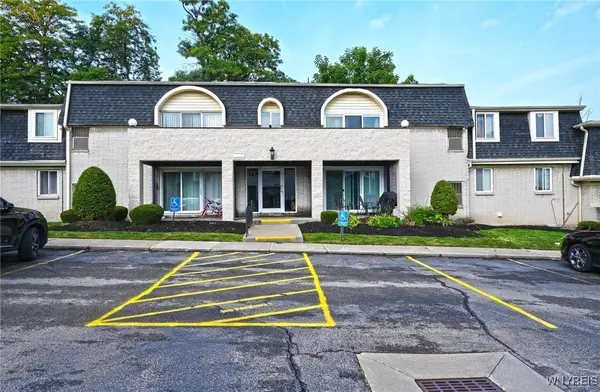 $159,900Active2 beds 1 baths1,100 sq. ft.
$159,900Active2 beds 1 baths1,100 sq. ft.5 Cambridge #F, Buffalo, NY 14221
MLS# B1640346Listed by: WNY METRO ROBERTS REALTY - New
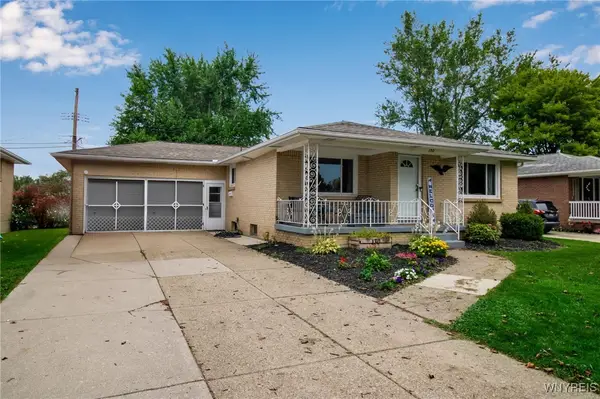 $259,900Active3 beds 2 baths1,336 sq. ft.
$259,900Active3 beds 2 baths1,336 sq. ft.130 Suzette Drive, Buffalo, NY 14227
MLS# B1640689Listed by: HOWARD HANNA WNY INC. - New
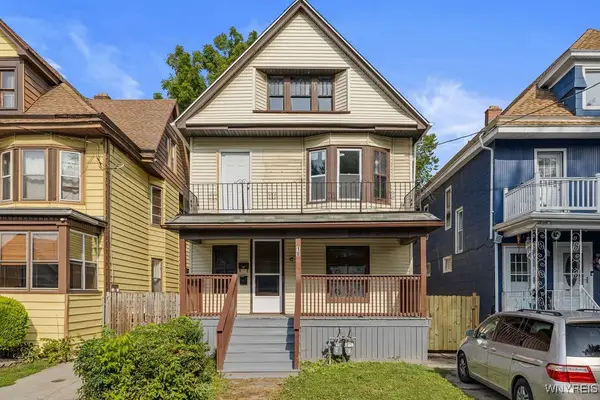 Listed by ERA$249,900Active6 beds 2 baths2,244 sq. ft.
Listed by ERA$249,900Active6 beds 2 baths2,244 sq. ft.18 S Ryan Street #N, Buffalo, NY 14210
MLS# B1640740Listed by: HUNT REAL ESTATE CORPORATION - New
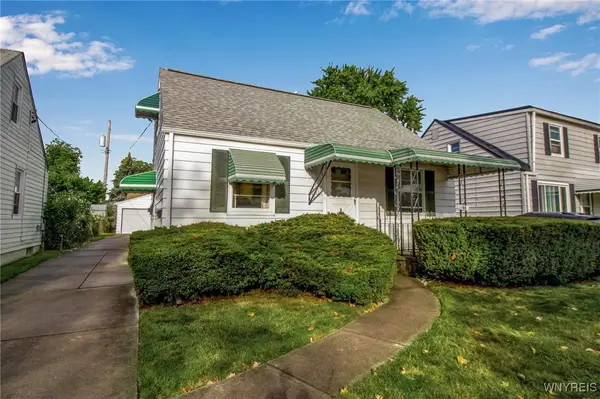 Listed by ERA$189,900Active4 beds 1 baths1,092 sq. ft.
Listed by ERA$189,900Active4 beds 1 baths1,092 sq. ft.148 Westland Parkway, Buffalo, NY 14225
MLS# B1639976Listed by: HUNT REAL ESTATE CORPORATION - New
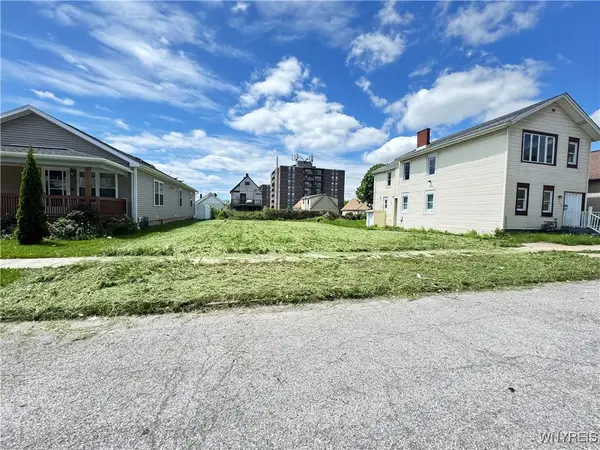 $25,000Active0.11 Acres
$25,000Active0.11 Acres318 Trenton Avenue, Buffalo, NY 14201
MLS# B1640704Listed by: EXP REALTY - New
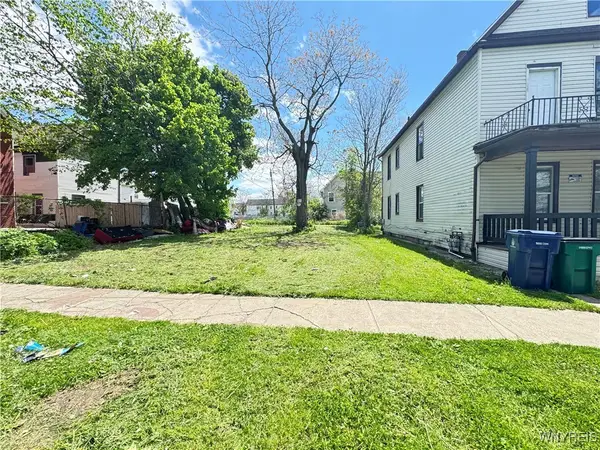 $17,000Active0.12 Acres
$17,000Active0.12 Acres81 Maryland Street, Buffalo, NY 14201
MLS# B1640713Listed by: EXP REALTY
