45 Dalton Drive, Buffalo, NY 14223
Local realty services provided by:HUNT Real Estate ERA
45 Dalton Drive,Buffalo, NY 14223
$900,000
- - Beds
- 6 Baths
- 11,624 sq. ft.
- Single family
- Pending
Listed by:
MLS#:B1609754
Source:NY_GENRIS
Price summary
- Price:$900,000
- Price per sq. ft.:$77.43
About this home
**Incredible Opportunity in the Town of Tonawanda** This property spans 1.93 acres and is zoned R-1, allowing for redevelopment as single-family dwellings. Currently, the building’s use is listed as religious. Located on the corner of Decatur and Dalton with entrances on Dalton and Kettering. This solid brick structure features newer windows and a newly renovated second-floor community room designed for large gatherings. It includes a fully equipped kitchen, an elevator, handicap-accessible bathrooms, a stage, pantry, storage closets, and unfinished attic space (not included on the attached floor plan). The first floor provides a sanctuary, a narthax (a spacious gathering area opposite the altar), office spaces, and classroom-style private rooms. This layout offers a great opportunity for your organization to generate revenue and provide affordable space to non-profits or small businesses. It also includes an additional kitchen and another handicap-accessible bathroom. There are endless redevelopment possibilities for this property, or you can choose to keep it as is. The space could accommodate a daycare, theater, dance or art studio, community kitchen, or event hall. The options are limitless. This property is listed under Commercial (mls#B1607066) Taxes listed are true taxes.
Contact an agent
Home facts
- Year built:1966
- Listing ID #:B1609754
- Added:253 day(s) ago
- Updated:February 10, 2026 at 08:36 AM
Rooms and interior
- Total bathrooms:6
- Full bathrooms:6
- Living area:11,624 sq. ft.
Heating and cooling
- Cooling:Window Units, Zoned
- Heating:Baseboard, Gas, Zoned
Structure and exterior
- Roof:Asphalt, Flat
- Year built:1966
- Building area:11,624 sq. ft.
- Lot area:1.93 Acres
Schools
- High school:Kenmore East Senior High
- Middle school:Ben Franklin Middle
- Elementary school:Ben Franklin Elementary
Utilities
- Water:Connected, Public, Water Connected
- Sewer:Connected, Sewer Connected
Finances and disclosures
- Price:$900,000
- Price per sq. ft.:$77.43
- Tax amount:$38,584
New listings near 45 Dalton Drive
- New
 $975,000Active1 beds -- baths7,255 sq. ft.
$975,000Active1 beds -- baths7,255 sq. ft.829 Fillmore Avenue, Buffalo, NY 14212
MLS# B1660841Listed by: GURNEY BECKER & BOURNE - New
 $169,900Active6 beds 2 baths2,438 sq. ft.
$169,900Active6 beds 2 baths2,438 sq. ft.208 Stevenson Street, Buffalo, NY 14210
MLS# B1661928Listed by: LOVALLO REAL ESTATE - Open Sat, 11am to 1pmNew
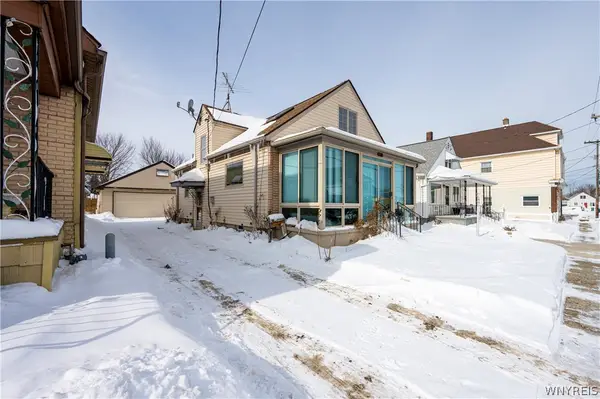 $169,900Active2 beds 1 baths1,050 sq. ft.
$169,900Active2 beds 1 baths1,050 sq. ft.358 Weimar Street, Buffalo, NY 14206
MLS# B1661542Listed by: WNY METRO ROBERTS REALTY - New
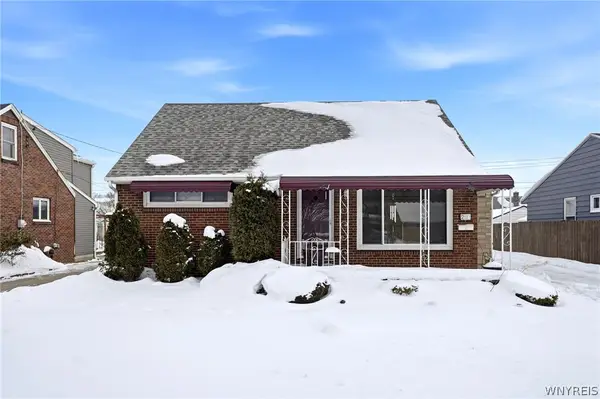 $199,900Active2 beds 1 baths1,776 sq. ft.
$199,900Active2 beds 1 baths1,776 sq. ft.291 N Willowlawn Parkway, Buffalo, NY 14206
MLS# B1661849Listed by: OWN NY REAL ESTATE LLC - Open Sat, 11am to 1pmNew
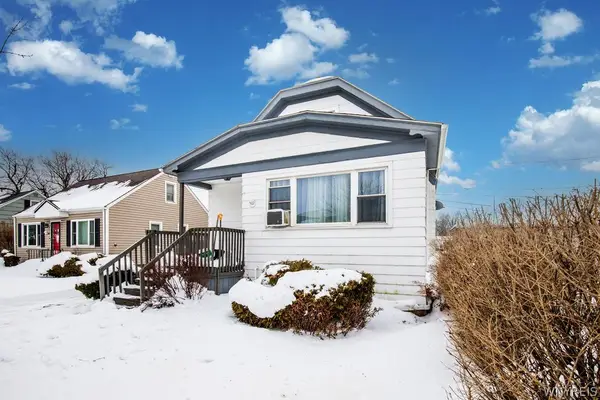 $249,900Active4 beds 2 baths1,481 sq. ft.
$249,900Active4 beds 2 baths1,481 sq. ft.502 W Hazeltine Avenue, Buffalo, NY 14217
MLS# B1661025Listed by: KELLER WILLIAMS REALTY WNY - Open Sat, 1 to 3pmNew
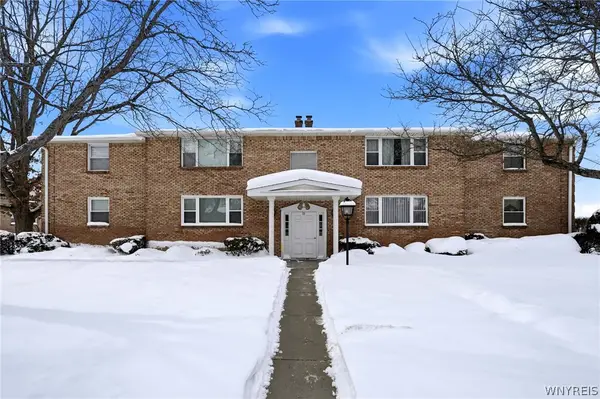 $149,900Active2 beds 2 baths1,135 sq. ft.
$149,900Active2 beds 2 baths1,135 sq. ft.72 Old Lyme Drive #2, Buffalo, NY 14221
MLS# B1661748Listed by: WNY METRO ROBERTS REALTY - New
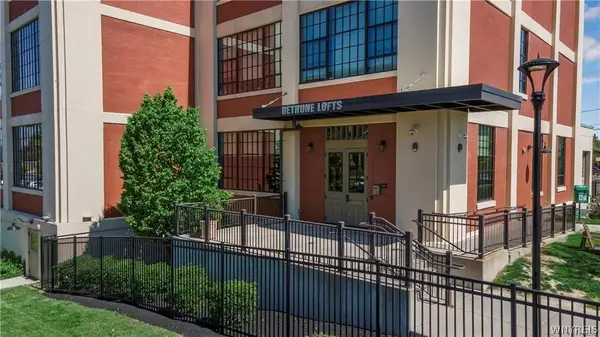 Listed by ERA$304,900Active2 beds 2 baths1,185 sq. ft.
Listed by ERA$304,900Active2 beds 2 baths1,185 sq. ft.2917 Main Street, Buffalo, NY 14214
MLS# B1661836Listed by: HUNT REAL ESTATE CORPORATION - New
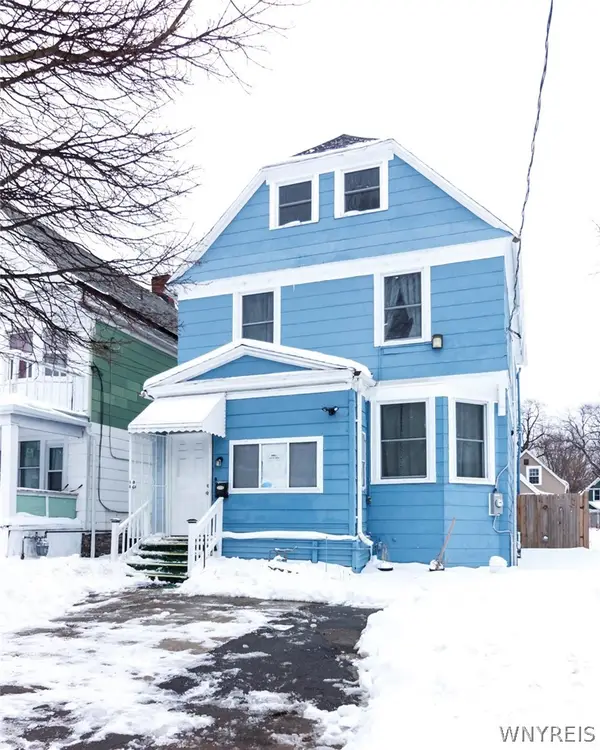 $170,000Active4 beds 3 baths1,234 sq. ft.
$170,000Active4 beds 3 baths1,234 sq. ft.263 Sumner Place, Buffalo, NY 14211
MLS# B1661559Listed by: ICONIC REAL ESTATE - New
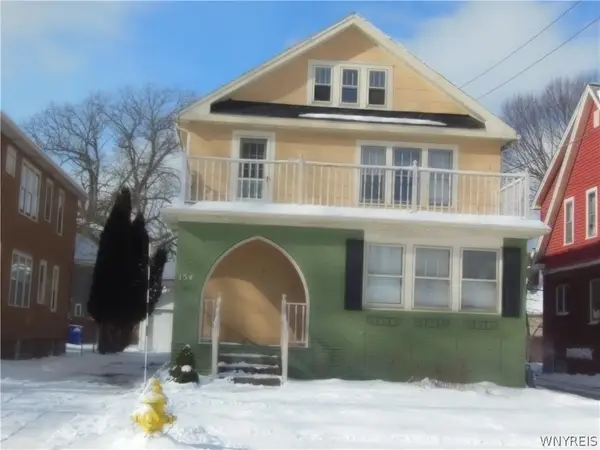 $244,900Active5 beds 2 baths2,182 sq. ft.
$244,900Active5 beds 2 baths2,182 sq. ft.154 Chamberlin Drive, Buffalo, NY 14210
MLS# B1661507Listed by: CENTURY 21 BALESTERI REAL ESTATE - New
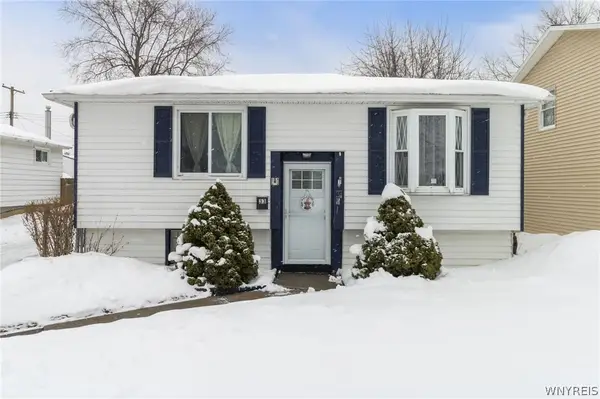 Listed by ERA$270,000Active3 beds 1 baths1,494 sq. ft.
Listed by ERA$270,000Active3 beds 1 baths1,494 sq. ft.33 John Brian Lane, Buffalo, NY 14227
MLS# B1661786Listed by: HUNT REAL ESTATE CORPORATION

