450 Maynard Drive, Buffalo, NY 14226
Local realty services provided by:ERA Team VP Real Estate
450 Maynard Drive,Buffalo, NY 14226
$300,000
- 3 Beds
- 2 Baths
- - sq. ft.
- Single family
- Sold
Listed by: km deloar khan
Office: howard hanna wny inc.
MLS#:B1623892
Source:NY_GENRIS
Sorry, we are unable to map this address
Price summary
- Price:$300,000
About this home
Welcome to 450 Maynard Drive, a well-maintained 2-story Colonial home in the Town of Amherst with Amherst Central Schools. This 3-bedroom, 1.5-bath home offers over 1,700 square feet of living space and many updates throughout. The first floor features a bright living room with gleaming hardwood floors, a formal dining room, a family room, a bonus room, and a lovely enclosed Florida room—perfect for extra space or relaxing. The kitchen has been updated with a new double-door Samsung refrigerator, a new gas stove, and newer laundry setup. Upstairs, you’ll find three spacious bedrooms with ample closet space. The full bathroom has been refreshed, and the home also includes a half bath on the main level for added convenience. Recent improvements include a new concrete driveway, a 2021 architectural roof, all new windows, washable vinyl flooring, and central air conditioning. The home sits on a rectangular lot with a partial basement that includes a sump pump, copper plumbing, updated laundry area with new cabinet and New Washer and Dryer and updated mechanics. Located near public transportation, shopping, dining, and just minutes from downtown Buffalo and major highways, this home is move-in ready and waiting for its new owner. Don’t miss out on this great opportunity to make your own.
Contact an agent
Home facts
- Year built:1965
- Listing ID #:B1623892
- Added:207 day(s) ago
- Updated:February 16, 2026 at 07:16 AM
Rooms and interior
- Bedrooms:3
- Total bathrooms:2
- Full bathrooms:1
- Half bathrooms:1
Heating and cooling
- Cooling:Central Air
- Heating:Forced Air, Gas, Hot Water
Structure and exterior
- Roof:Shingle
- Year built:1965
Schools
- High school:Amherst Central High
- Middle school:Amherst Middle
- Elementary school:Windermere Blvd
Utilities
- Water:Connected, Public, Water Connected
- Sewer:Connected, Sewer Connected
Finances and disclosures
- Price:$300,000
- Tax amount:$7,005
New listings near 450 Maynard Drive
- New
 $299,900Active3 beds 2 baths1,272 sq. ft.
$299,900Active3 beds 2 baths1,272 sq. ft.1530 Center Road, Buffalo, NY 14224
MLS# B1662152Listed by: WNY METRO ROBERTS REALTY - Open Sat, 1 to 3pmNew
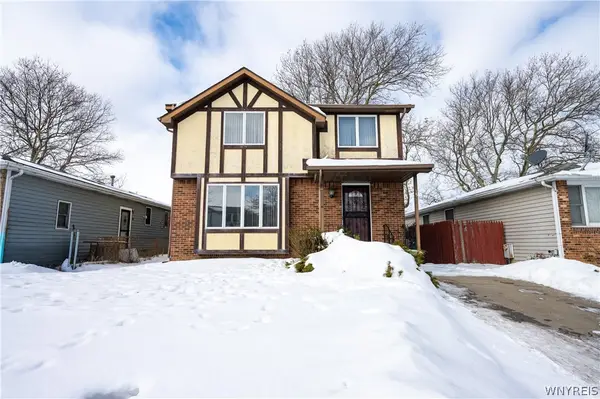 $199,999Active3 beds 2 baths1,574 sq. ft.
$199,999Active3 beds 2 baths1,574 sq. ft.15 John Paul Court, Buffalo, NY 14206
MLS# B1662279Listed by: WNY METRO ROBERTS REALTY - New
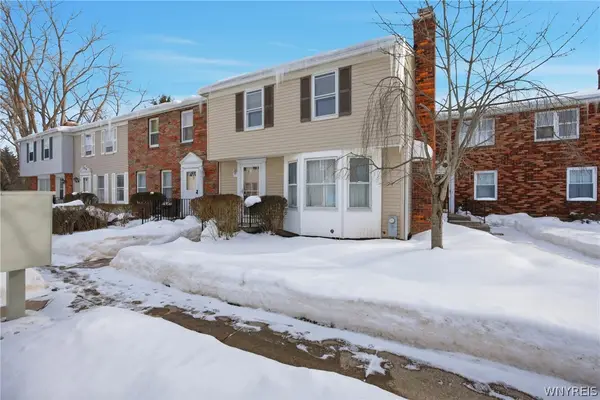 Listed by ERA$242,900Active3 beds 2 baths1,368 sq. ft.
Listed by ERA$242,900Active3 beds 2 baths1,368 sq. ft.77 Sundridge Drive, Buffalo, NY 14228
MLS# B1662132Listed by: HUNT REAL ESTATE CORPORATION - New
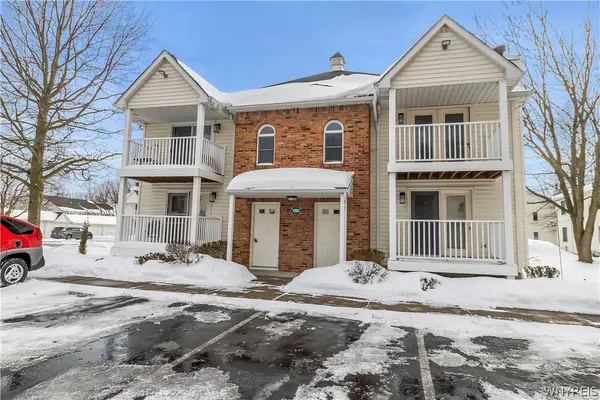 $179,900Active2 beds 2 baths797 sq. ft.
$179,900Active2 beds 2 baths797 sq. ft.4611 Chestnut Ridge Road #C, Buffalo, NY 14228
MLS# B1662249Listed by: KELLER WILLIAMS REALTY WNY - New
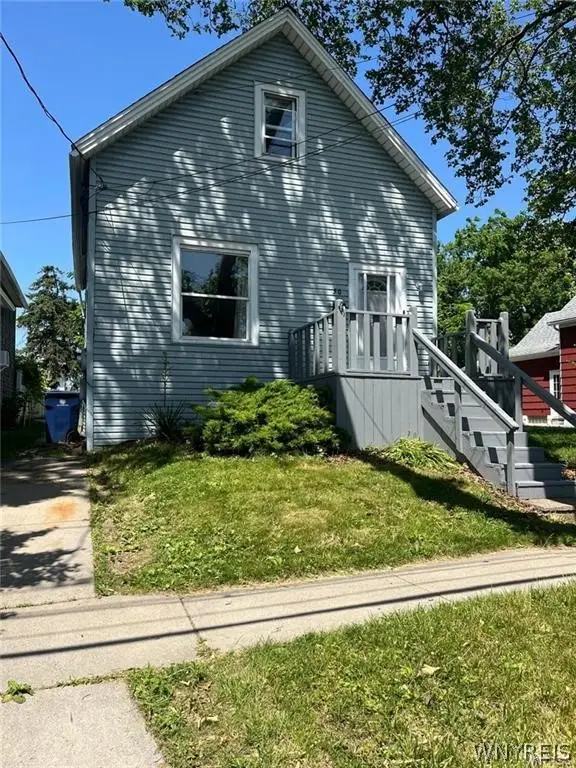 $135,000Active4 beds 1 baths1,558 sq. ft.
$135,000Active4 beds 1 baths1,558 sq. ft.50 Ideal Street, Buffalo, NY 14206
MLS# B1661986Listed by: HOWARD HANNA WNY INC. - New
 $239,900Active3 beds 2 baths1,280 sq. ft.
$239,900Active3 beds 2 baths1,280 sq. ft.9 Marann Terrace, Buffalo, NY 14206
MLS# B1662180Listed by: KELLER WILLIAMS REALTY WNY - New
 Listed by ERA$324,900Active7 beds 2 baths2,953 sq. ft.
Listed by ERA$324,900Active7 beds 2 baths2,953 sq. ft.189 Hughes Avenue, Buffalo, NY 14208
MLS# B1662206Listed by: HUNT REAL ESTATE CORPORATION - New
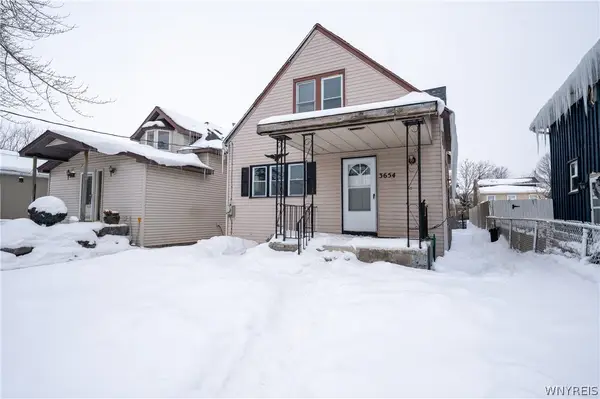 $199,000Active3 beds 2 baths1,269 sq. ft.
$199,000Active3 beds 2 baths1,269 sq. ft.3654 7th Street, Buffalo, NY 14219
MLS# B1660556Listed by: WNY METRO ROBERTS REALTY - New
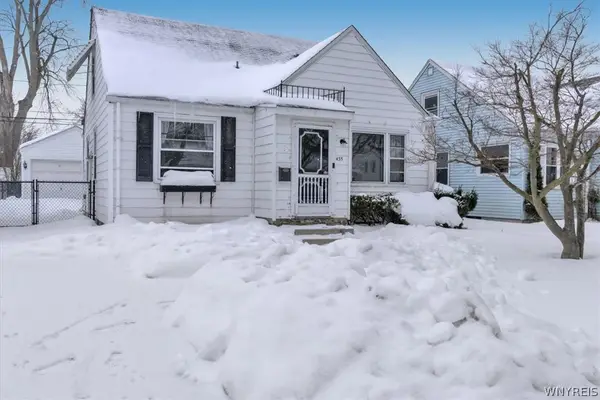 $199,900Active3 beds 1 baths1,254 sq. ft.
$199,900Active3 beds 1 baths1,254 sq. ft.435 Zimmerman Boulevard, Buffalo, NY 14223
MLS# B1661839Listed by: KELLER WILLIAMS REALTY WNY - New
 $99,900Active6 beds 2 baths2,380 sq. ft.
$99,900Active6 beds 2 baths2,380 sq. ft.497-499 Riley Street, Buffalo, NY 14208
MLS# B1662192Listed by: ARROWHEAD PROPERTY MANAGEMENT, LLC

