4530 Greenbriar Road, Buffalo, NY 14221
Local realty services provided by:HUNT Real Estate ERA
Listed by:
- David Vari(716) 957 - 8007HUNT Real Estate ERA
MLS#:B1624935
Source:NY_GENRIS
Price summary
- Price:$369,900
- Price per sq. ft.:$222.03
About this home
Gorgeous Town of Clarence RANCH sitting on over ½ acre lot! Fabulous Clarence Central school district (Harris Hill Elem)! You are greeted by a spacious front entryway w/luxury vinyl tile which opens up into a large living room with loads of natural light, gleaming hardwood floors and a wb fireplace w/gas starter. The full kitchen remodel in ’15 is AMAZING: Porcelain tile floor, custom cherry wood soft close cabinetry, Cambria quartz counters, double oven, coffee bar, roomy eating area and sliding doors leading to lovely back deck w/vinyl railings overlooking your sprawling backyard! Tile floor carries into ½ bath w/granite countertop vanity. DR w/classic wainscoting. Full bath ’19: LVT flooring, tiled shower, Cambria quartz, Arabesque backsplash. Primary bedroom addition is HUGE and features private ensuite full bath ’22! All interior doors replaced! CENTRAL AIR! Invisible pet fence system included. HWT ’19. Dry basement w/water backup sump pump for extra peace of mind. All new septic system in June 2024! Super LOW TAXES of $5222! Come see for yourself all that this gem has to offer! Open house Sat 7/26 11a-1p. Offers due by Fri 8/1 at 10a
Contact an agent
Home facts
- Year built:1958
- Listing ID #:B1624935
- Added:64 day(s) ago
- Updated:September 07, 2025 at 07:20 AM
Rooms and interior
- Bedrooms:3
- Total bathrooms:3
- Full bathrooms:2
- Half bathrooms:1
- Living area:1,666 sq. ft.
Heating and cooling
- Cooling:Central Air
- Heating:Forced Air, Gas
Structure and exterior
- Year built:1958
- Building area:1,666 sq. ft.
Schools
- High school:Clarence Senior High
- Middle school:Clarence Middle
- Elementary school:Harris Hill Elementary
Utilities
- Water:Connected, Public, Water Connected
- Sewer:Septic Tank
Finances and disclosures
- Price:$369,900
- Price per sq. ft.:$222.03
- Tax amount:$5,222
New listings near 4530 Greenbriar Road
- New
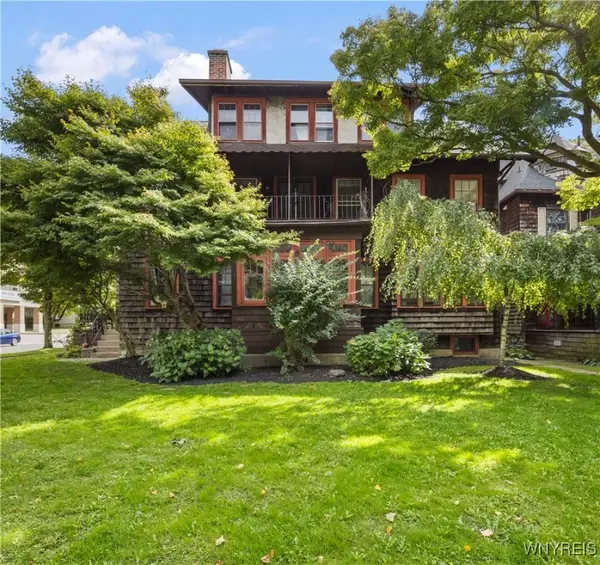 $699,900Active8 beds 4 baths4,070 sq. ft.
$699,900Active8 beds 4 baths4,070 sq. ft.143 Oakland Place, Buffalo, NY 14222
MLS# B1639913Listed by: GURNEY BECKER & BOURNE - New
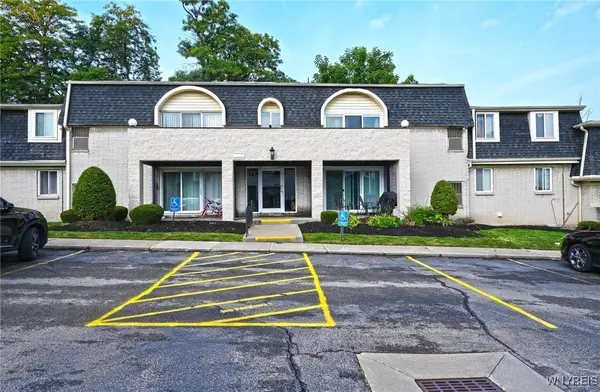 $159,900Active2 beds 1 baths1,100 sq. ft.
$159,900Active2 beds 1 baths1,100 sq. ft.5 Cambridge #F, Buffalo, NY 14221
MLS# B1640346Listed by: WNY METRO ROBERTS REALTY - New
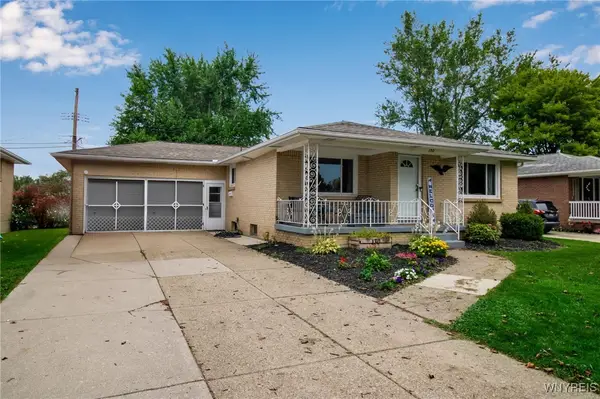 $259,900Active3 beds 2 baths1,336 sq. ft.
$259,900Active3 beds 2 baths1,336 sq. ft.130 Suzette Drive, Buffalo, NY 14227
MLS# B1640689Listed by: HOWARD HANNA WNY INC. - New
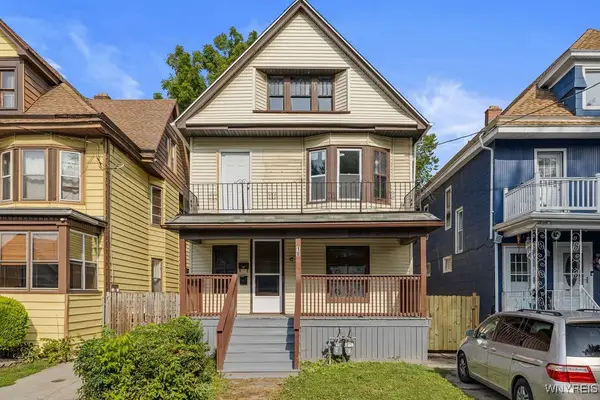 Listed by ERA$249,900Active6 beds 2 baths2,244 sq. ft.
Listed by ERA$249,900Active6 beds 2 baths2,244 sq. ft.18 S Ryan Street #N, Buffalo, NY 14210
MLS# B1640740Listed by: HUNT REAL ESTATE CORPORATION - New
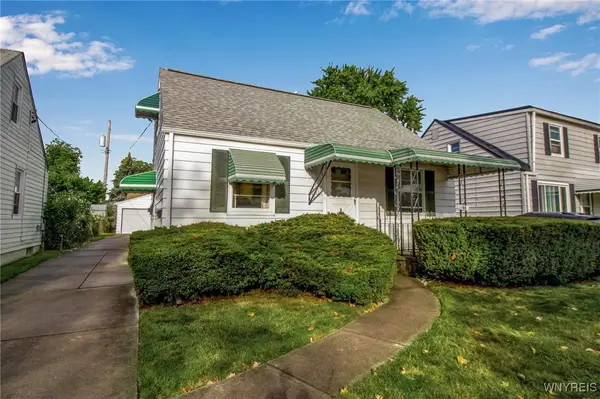 Listed by ERA$189,900Active4 beds 1 baths1,092 sq. ft.
Listed by ERA$189,900Active4 beds 1 baths1,092 sq. ft.148 Westland Parkway, Buffalo, NY 14225
MLS# B1639976Listed by: HUNT REAL ESTATE CORPORATION - New
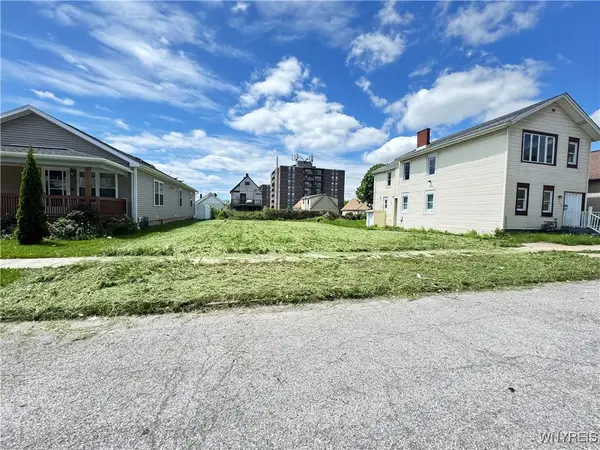 $25,000Active0.11 Acres
$25,000Active0.11 Acres318 Trenton Avenue, Buffalo, NY 14201
MLS# B1640704Listed by: EXP REALTY - New
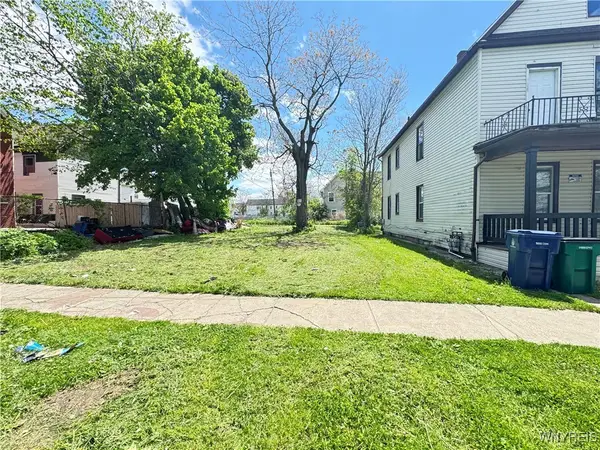 $17,000Active0.12 Acres
$17,000Active0.12 Acres81 Maryland Street, Buffalo, NY 14201
MLS# B1640713Listed by: EXP REALTY - New
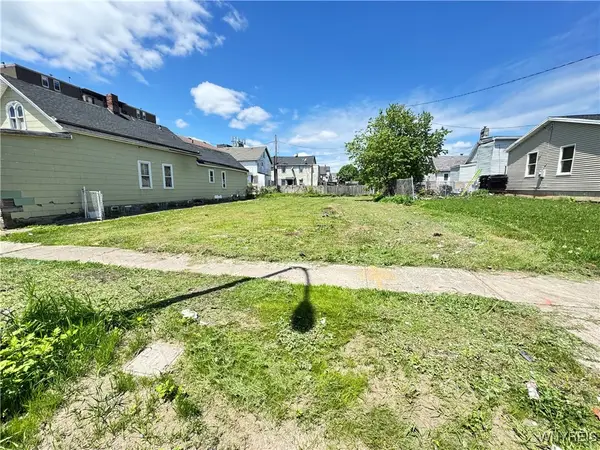 $10,500Active0.06 Acres
$10,500Active0.06 Acres60 Maryland Street, Buffalo, NY 14201
MLS# B1640724Listed by: EXP REALTY - New
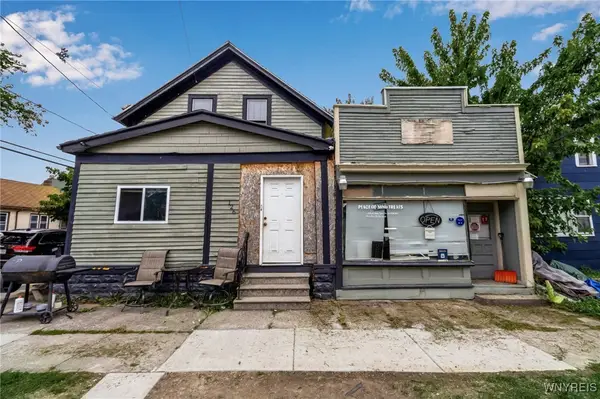 Listed by ERA$129,000Active5 beds 2 baths1,901 sq. ft.
Listed by ERA$129,000Active5 beds 2 baths1,901 sq. ft.126 Austin Street, Buffalo, NY 14207
MLS# B1640128Listed by: HUNT REAL ESTATE CORPORATION - New
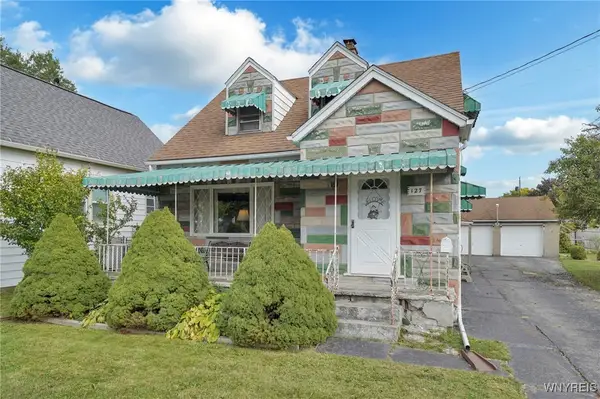 Listed by ERA$150,000Active4 beds 2 baths1,779 sq. ft.
Listed by ERA$150,000Active4 beds 2 baths1,779 sq. ft.127 Hedley Street, Buffalo, NY 14206
MLS# B1640417Listed by: HUNT REAL ESTATE CORPORATION
