46 Macarthur Drive, Buffalo, NY 14221
Local realty services provided by:ERA Team VP Real Estate
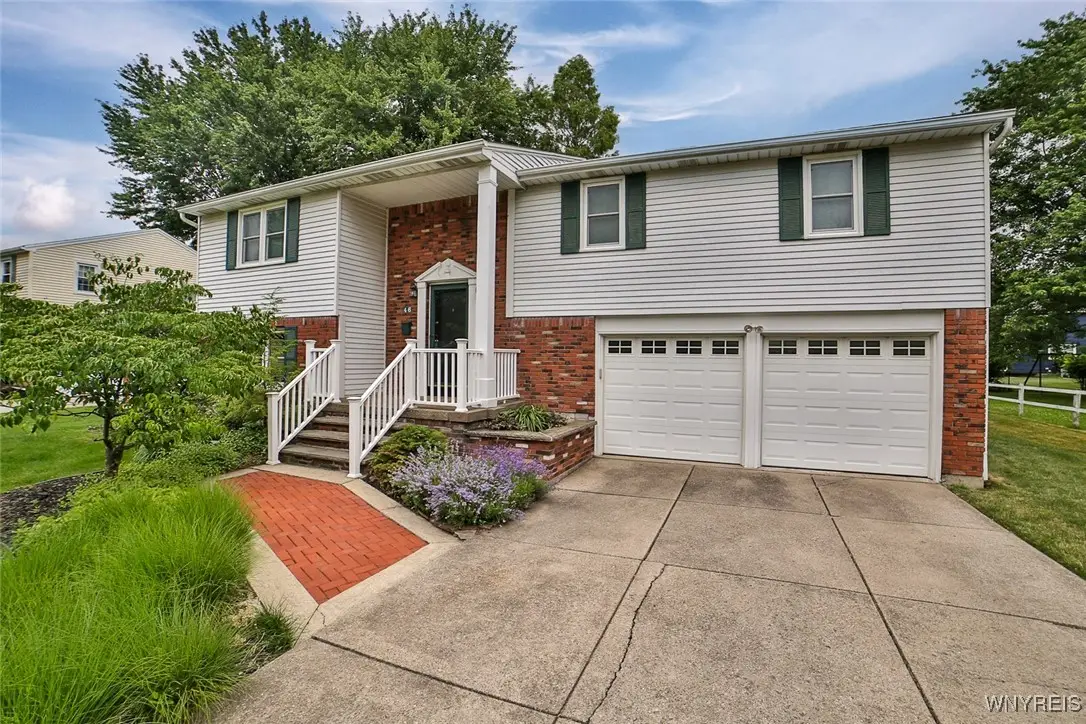
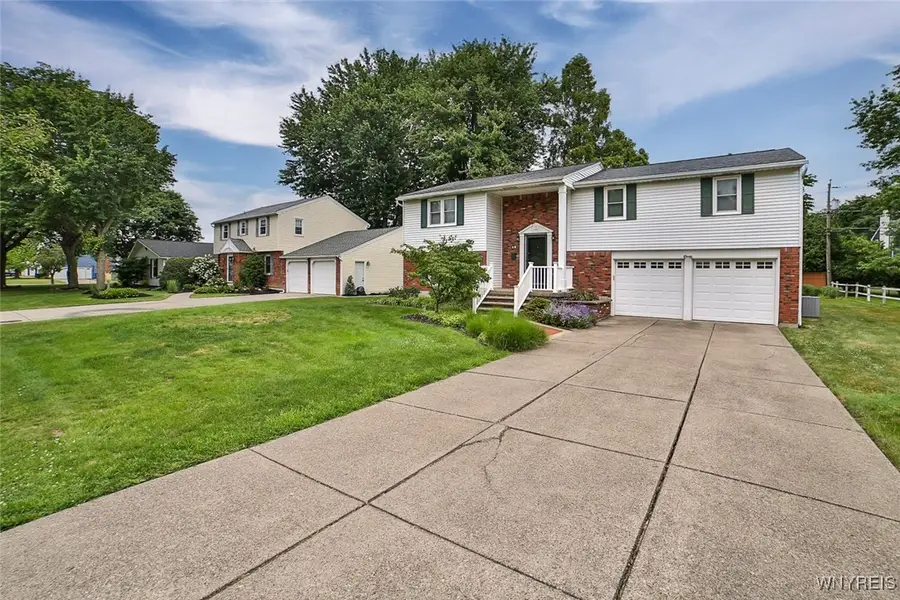

46 Macarthur Drive,Buffalo, NY 14221
$399,900
- 3 Beds
- 3 Baths
- 2,149 sq. ft.
- Single family
- Pending
Listed by:dave j measer
Office:remax north
MLS#:B1620550
Source:NY_GENRIS
Price summary
- Price:$399,900
- Price per sq. ft.:$186.09
About this home
Fabulous updated home in the heart of the Amherst/Williamsville area. The photos speak for themselves but to truly appreciate this remarkable home, come see for yourself. Everything has been redone from the lovely updated fully appliance kitchen to both the full and two half baths. Speaking of the two half baths, both could be easily expanded into full baths with showers. Large living with additional alcove for desk area etc. Formal ding room. Three nice size bedrooms. Beautiful hardwood floors throughout all of living/dining/kitchen and bedrooms. Lower level features a wonderful large family room with plenty of room to partition for den/office area as well. Beautiful new flooring with doors leading to a 25x25 stamped concrete patio with decorative corner landscaping beds including natural stone waterfall. Mudroom off the attached 2 car garage. New windows recently installed. Navien multi-zone boiler heating and HWT system installed in 2018. Central-air installed throughout main living area in 2019. Roof 2016.
Contact an agent
Home facts
- Year built:1964
- Listing Id #:B1620550
- Added:36 day(s) ago
- Updated:August 16, 2025 at 07:27 AM
Rooms and interior
- Bedrooms:3
- Total bathrooms:3
- Full bathrooms:1
- Half bathrooms:2
- Living area:2,149 sq. ft.
Heating and cooling
- Cooling:Central Air, Zoned
- Heating:Baseboard, Gas, Zoned
Structure and exterior
- Roof:Asphalt
- Year built:1964
- Building area:2,149 sq. ft.
- Lot area:0.2 Acres
Schools
- High school:Williamsville South High
- Middle school:Mill Middle
- Elementary school:Maple East Elementary
Utilities
- Water:Connected, Public, Water Connected
- Sewer:Connected, Sewer Connected
Finances and disclosures
- Price:$399,900
- Price per sq. ft.:$186.09
- Tax amount:$8,118
New listings near 46 Macarthur Drive
- New
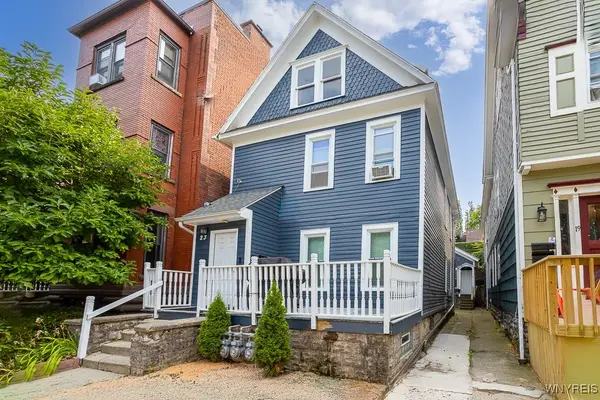 $399,000Active4 beds 3 baths2,500 sq. ft.
$399,000Active4 beds 3 baths2,500 sq. ft.23 Mariner Street, Buffalo, NY 14201
MLS# B1629063Listed by: CENTURY 21 NORTH EAST - New
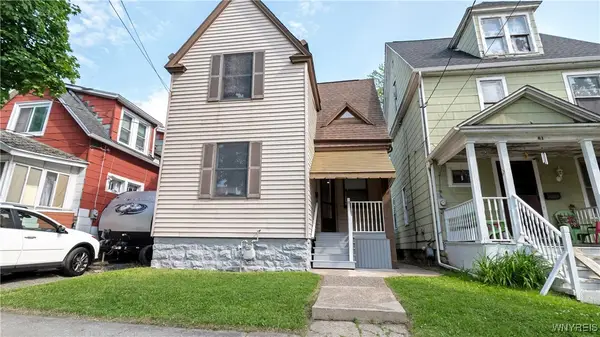 $150,000Active2 beds 1 baths974 sq. ft.
$150,000Active2 beds 1 baths974 sq. ft.63 Briggs Avenue, Buffalo, NY 14207
MLS# B1630955Listed by: WNY METRO ROBERTS REALTY - New
 $175,000Active4 beds 2 baths1,756 sq. ft.
$175,000Active4 beds 2 baths1,756 sq. ft.17 Proctor Avenue, Buffalo, NY 14215
MLS# B1630674Listed by: AVANT REALTY LLC - Open Wed, 5 to 7pmNew
 $229,000Active3 beds 2 baths1,335 sq. ft.
$229,000Active3 beds 2 baths1,335 sq. ft.98 Peoria Avenue, Buffalo, NY 14206
MLS# B1630719Listed by: KELLER WILLIAMS REALTY WNY - Open Sun, 1 to 3pmNew
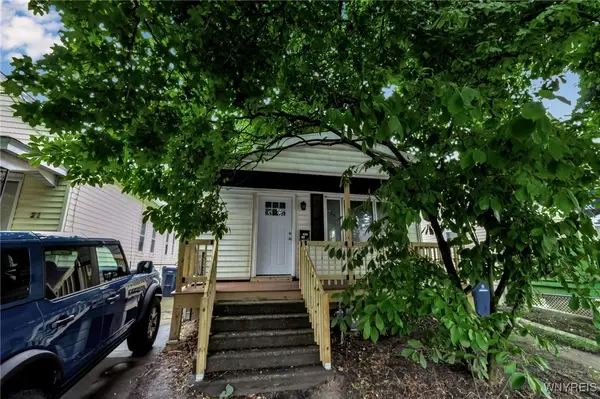 $169,900Active4 beds 1 baths1,210 sq. ft.
$169,900Active4 beds 1 baths1,210 sq. ft.19 Laux Street, Buffalo, NY 14206
MLS# B1630720Listed by: CAAAP REALTY - New
 $180,000Active5 beds 2 baths2,112 sq. ft.
$180,000Active5 beds 2 baths2,112 sq. ft.323 Holly Street, Buffalo, NY 14206
MLS# B1630758Listed by: WNY METRO ROBERTS REALTY - Open Sun, 1 to 3pmNew
 $449,900Active3 beds 3 baths1,848 sq. ft.
$449,900Active3 beds 3 baths1,848 sq. ft.54 Admiral Road, Buffalo, NY 14216
MLS# B1630778Listed by: HOWARD HANNA WNY INC. - Open Sun, 1 to 3pmNew
 $399,900Active5 beds 3 baths2,611 sq. ft.
$399,900Active5 beds 3 baths2,611 sq. ft.334 Baynes Street, Buffalo, NY 14213
MLS# B1630784Listed by: KELLER WILLIAMS REALTY WNY - New
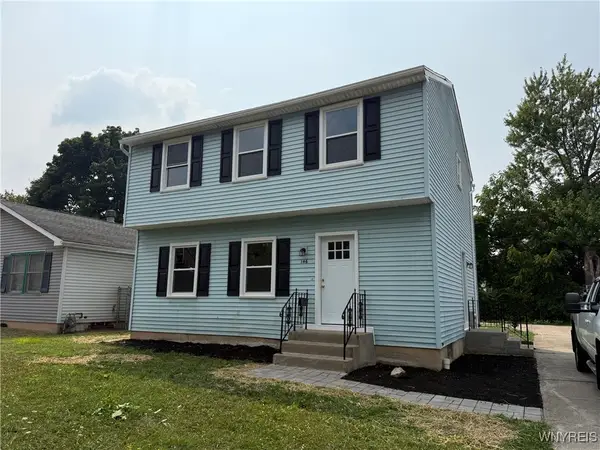 $219,900Active3 beds 2 baths1,456 sq. ft.
$219,900Active3 beds 2 baths1,456 sq. ft.146 Waverly Street, Buffalo, NY 14208
MLS# B1630843Listed by: WNY METRO ROBERTS REALTY - New
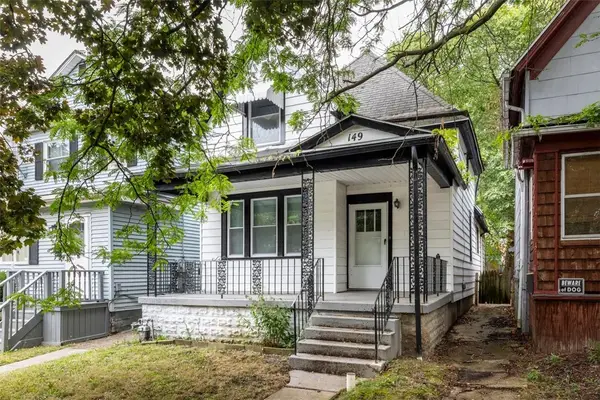 $165,000Active3 beds 2 baths1,097 sq. ft.
$165,000Active3 beds 2 baths1,097 sq. ft.149 Howell Street, Buffalo, NY 14207
MLS# R1630473Listed by: RE/MAX PLUS

