4610 Harris Hill Road, Buffalo, NY 14221
Local realty services provided by:HUNT Real Estate ERA
4610 Harris Hill Road,Buffalo, NY 14221
$439,900
- 4 Beds
- 3 Baths
- 2,280 sq. ft.
- Single family
- Pending
Listed by:steven simme
Office:keller williams realty lancaster
MLS#:B1621814
Source:NY_GENRIS
Price summary
- Price:$439,900
- Price per sq. ft.:$192.94
About this home
Welcome to 4610 Harris Hill Rd. in Clarence, NY. This original owner home, built with quality in mind, is much larger than it appears. This charming 2-story residence currently boasts 4 large bedrooms and 2½ baths, with the potential to easily convert into a 5-bedroom home if needed. The room sizes will amaze you, featuring a spacious living room and formal dining room, a huge kitchen, and a cozy family room with a gas fireplace. The first floor includes 1½ baths and an owner’s suite.
The second floor offers 3 additional large bedrooms, another full bath, and a walk-in storage room/attic that could easily become bedroom #5. This home has been well maintained since day one, with a roof that is only 3 years old and a patio enclosure off the rear of the home. The property includes a full dry basement, and all appliances and most furniture can stay. The huge deep lot is approximately 786 feet deep, providing ample space for outdoor activities.
With tons of closet space and storage throughout, this home offers endless possibilities. With a few upgrades and some personal decorating ideas, this could be your forever home. Showings start immediately and are available 7 days a week between 2 PM - 7 PM. The owner will review offers as they come in.
Contact an agent
Home facts
- Year built:1991
- Listing ID #:B1621814
- Added:76 day(s) ago
- Updated:September 07, 2025 at 07:20 AM
Rooms and interior
- Bedrooms:4
- Total bathrooms:3
- Full bathrooms:2
- Half bathrooms:1
- Living area:2,280 sq. ft.
Heating and cooling
- Cooling:Central Air
- Heating:Forced Air, Gas
Structure and exterior
- Roof:Shingle
- Year built:1991
- Building area:2,280 sq. ft.
- Lot area:1 Acres
Utilities
- Water:Connected, Public, Water Connected
- Sewer:Septic Tank
Finances and disclosures
- Price:$439,900
- Price per sq. ft.:$192.94
- Tax amount:$5,907
New listings near 4610 Harris Hill Road
- New
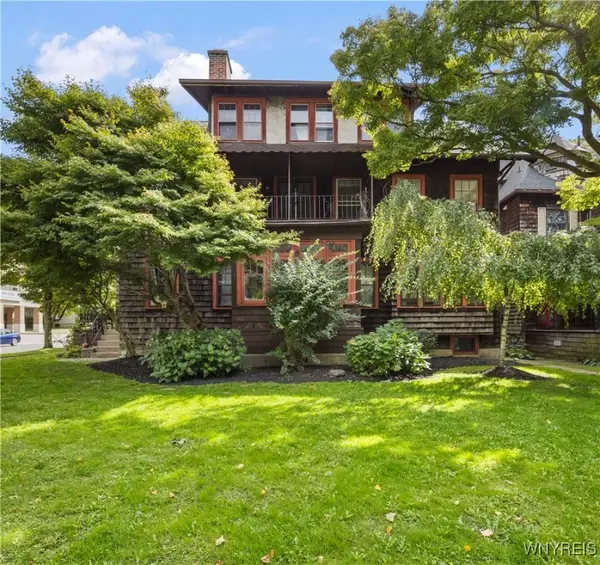 $699,900Active8 beds 4 baths4,070 sq. ft.
$699,900Active8 beds 4 baths4,070 sq. ft.143 Oakland Place, Buffalo, NY 14222
MLS# B1639913Listed by: GURNEY BECKER & BOURNE - New
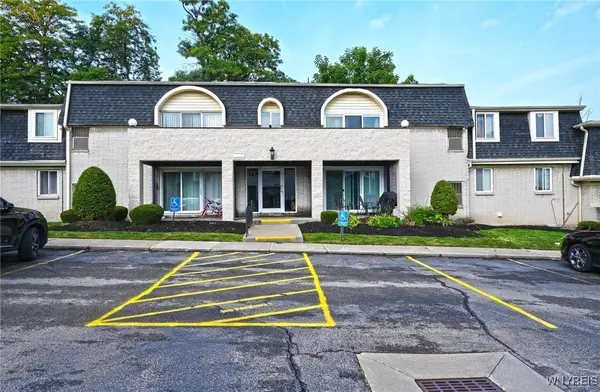 $159,900Active2 beds 1 baths1,100 sq. ft.
$159,900Active2 beds 1 baths1,100 sq. ft.5 Cambridge #F, Buffalo, NY 14221
MLS# B1640346Listed by: WNY METRO ROBERTS REALTY - New
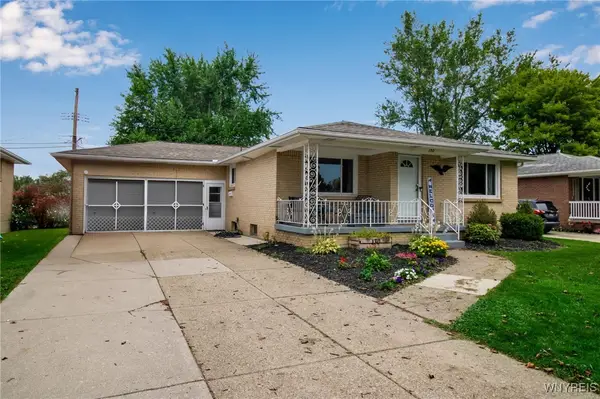 $259,900Active3 beds 2 baths1,336 sq. ft.
$259,900Active3 beds 2 baths1,336 sq. ft.130 Suzette Drive, Buffalo, NY 14227
MLS# B1640689Listed by: HOWARD HANNA WNY INC. - New
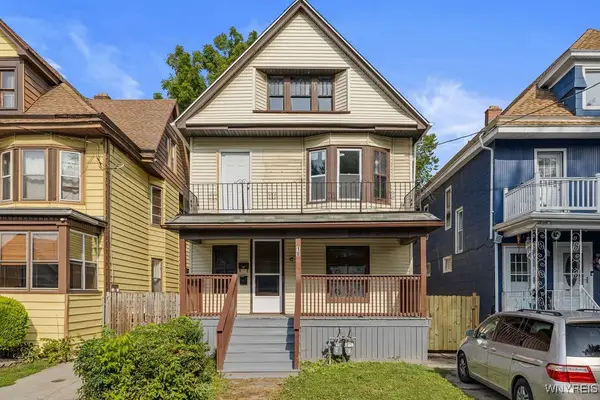 Listed by ERA$249,900Active6 beds 2 baths2,244 sq. ft.
Listed by ERA$249,900Active6 beds 2 baths2,244 sq. ft.18 S Ryan Street #N, Buffalo, NY 14210
MLS# B1640740Listed by: HUNT REAL ESTATE CORPORATION - New
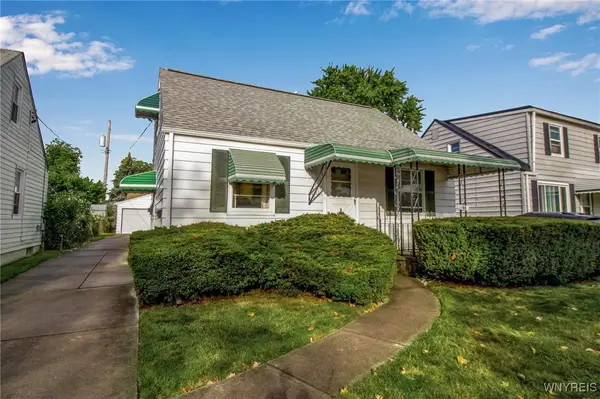 Listed by ERA$189,900Active4 beds 1 baths1,092 sq. ft.
Listed by ERA$189,900Active4 beds 1 baths1,092 sq. ft.148 Westland Parkway, Buffalo, NY 14225
MLS# B1639976Listed by: HUNT REAL ESTATE CORPORATION - New
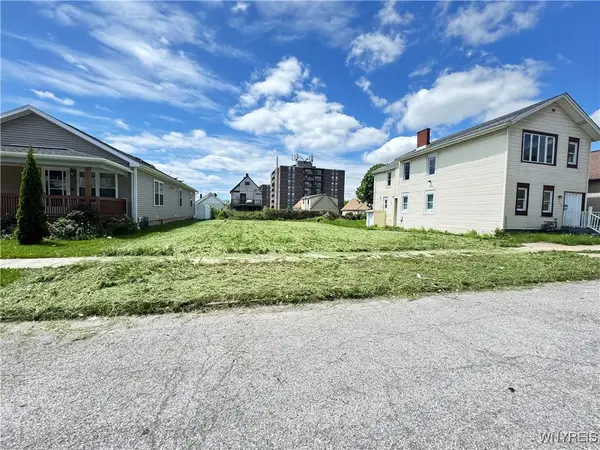 $25,000Active0.11 Acres
$25,000Active0.11 Acres318 Trenton Avenue, Buffalo, NY 14201
MLS# B1640704Listed by: EXP REALTY - New
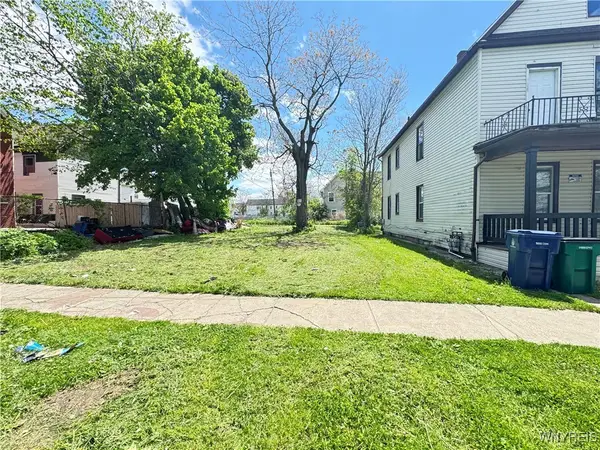 $17,000Active0.12 Acres
$17,000Active0.12 Acres81 Maryland Street, Buffalo, NY 14201
MLS# B1640713Listed by: EXP REALTY - New
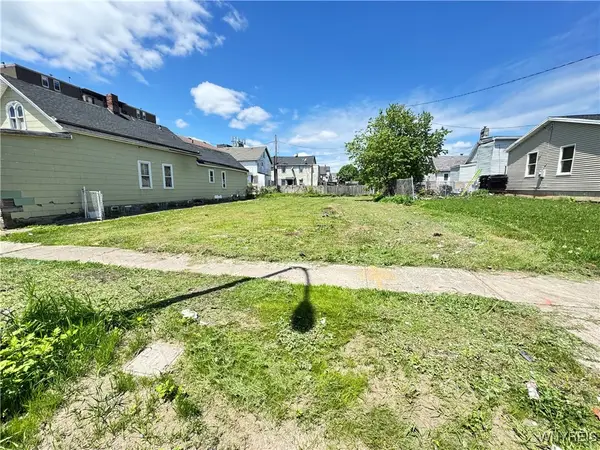 $10,500Active0.06 Acres
$10,500Active0.06 Acres60 Maryland Street, Buffalo, NY 14201
MLS# B1640724Listed by: EXP REALTY - New
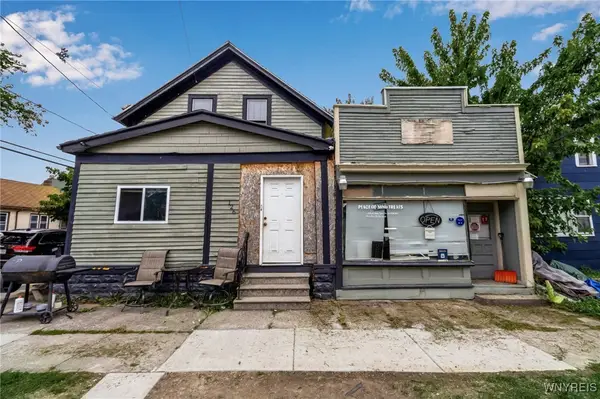 Listed by ERA$129,000Active5 beds 2 baths1,901 sq. ft.
Listed by ERA$129,000Active5 beds 2 baths1,901 sq. ft.126 Austin Street, Buffalo, NY 14207
MLS# B1640128Listed by: HUNT REAL ESTATE CORPORATION - New
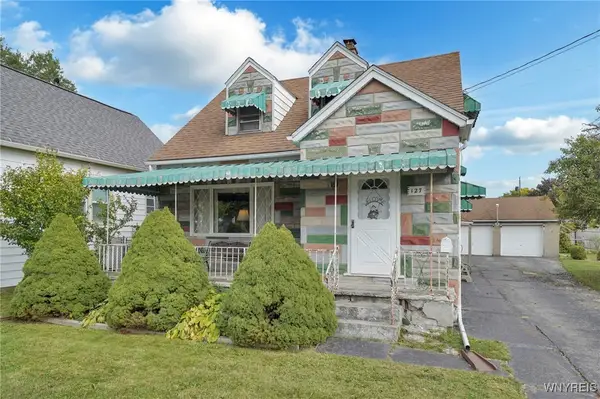 Listed by ERA$150,000Active4 beds 2 baths1,779 sq. ft.
Listed by ERA$150,000Active4 beds 2 baths1,779 sq. ft.127 Hedley Street, Buffalo, NY 14206
MLS# B1640417Listed by: HUNT REAL ESTATE CORPORATION
