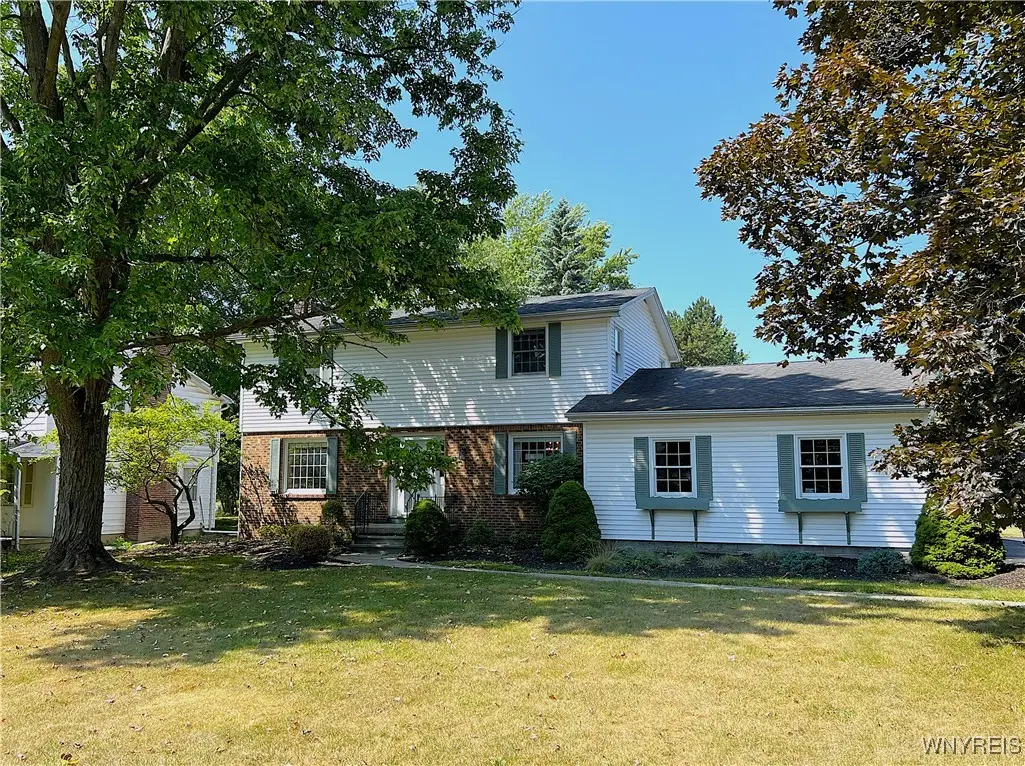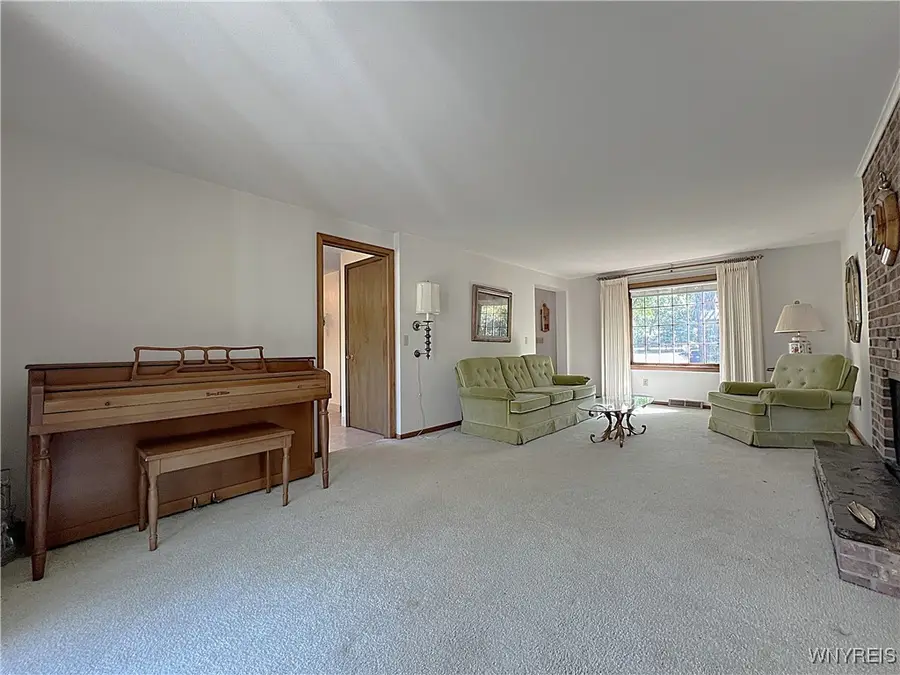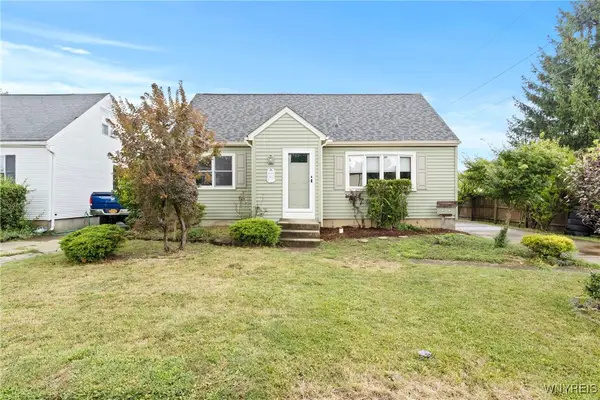4630 Boncrest Drive E, Buffalo, NY 14221
Local realty services provided by:HUNT Real Estate ERA



4630 Boncrest Drive E,Buffalo, NY 14221
$399,900
- 3 Beds
- 2 Baths
- 2,016 sq. ft.
- Single family
- Active
Upcoming open houses
- Sat, Aug 2311:00 am - 01:00 pm
- Sun, Aug 2411:00 am - 01:00 pm
Listed by:robyn sansone
Office:wnybyowner.com
MLS#:B1631154
Source:NY_GENRIS
Price summary
- Price:$399,900
- Price per sq. ft.:$198.36
About this home
Welcome to this charming home in a lovely neighborhood filled with mature trees and set within the top-rated Clarence School District and walking distance to Sheridan Hill Elementary school. Boasting wonderful curb appeal, the brick and vinyl exterior offers both character and low-maintenance appeal. Inside, you’ll find hardwood floors throughout much of the home, adding warmth and timeless style. A spacious eat-in kitchen is perfect for everyday living and a separate formal dining room, ideal for gatherings. The inviting living room features a wood-burning fireplace, while the large family room stands out with built-in shelving and a beamed ceiling that adds unique character and charm. Three bedrooms on the second floor with an oversized primary bedroom offers a comfortable retreat, with plenty of space to relax. Sliding glass doors from both the kitchen and living room lead to the expansive backyard, where a patio with pergola awaits—perfect for outdoor entertaining or enjoying peaceful evenings. This home combines space, comfort, and a highly sought-after location—an opportunity not to be missed! Offers to be reviewed on Wednesday 8/27 at 5PM.
Contact an agent
Home facts
- Year built:1966
- Listing Id #:B1631154
- Added:1 day(s) ago
- Updated:August 18, 2025 at 03:28 PM
Rooms and interior
- Bedrooms:3
- Total bathrooms:2
- Full bathrooms:1
- Half bathrooms:1
- Living area:2,016 sq. ft.
Heating and cooling
- Heating:Forced Air, Gas
Structure and exterior
- Year built:1966
- Building area:2,016 sq. ft.
- Lot area:0.46 Acres
Utilities
- Water:Connected, Public, Water Connected
- Sewer:Septic Tank
Finances and disclosures
- Price:$399,900
- Price per sq. ft.:$198.36
- Tax amount:$5,676
New listings near 4630 Boncrest Drive E
- New
 $299,900Active5 beds 2 baths1,808 sq. ft.
$299,900Active5 beds 2 baths1,808 sq. ft.110 Chateau Terrace, Buffalo, NY 14226
MLS# B1630960Listed by: CENTURY 21 NORTH EAST - New
 Listed by ERA$149,900Active5 beds 2 baths1,649 sq. ft.
Listed by ERA$149,900Active5 beds 2 baths1,649 sq. ft.1219 Walden Avenue, Buffalo, NY 14211
MLS# B1631404Listed by: HUNT REAL ESTATE CORPORATION - New
 Listed by ERA$199,900Active4 beds 1 baths1,794 sq. ft.
Listed by ERA$199,900Active4 beds 1 baths1,794 sq. ft.547 Highgate Avenue, Buffalo, NY 14215
MLS# B1631405Listed by: HUNT REAL ESTATE CORPORATION - New
 $229,900Active3 beds 1 baths1,303 sq. ft.
$229,900Active3 beds 1 baths1,303 sq. ft.113 Rondelay Drive, Buffalo, NY 14227
MLS# B1631414Listed by: EXP REALTY - New
 Listed by ERA$259,900Active6 beds 4 baths2,040 sq. ft.
Listed by ERA$259,900Active6 beds 4 baths2,040 sq. ft.34 Viola Drive, Buffalo, NY 14227
MLS# B1631455Listed by: HUNT REAL ESTATE CORPORATION - New
 $175,000Active3 beds 1 baths1,336 sq. ft.
$175,000Active3 beds 1 baths1,336 sq. ft.3040 Lyth Road, Buffalo, NY 14218
MLS# B1631216Listed by: KELLER WILLIAMS REALTY WNY - New
 $129,900Active3 beds 1 baths961 sq. ft.
$129,900Active3 beds 1 baths961 sq. ft.15 Richlawn Avenue, Buffalo, NY 14215
MLS# B1631293Listed by: WNY METRO ROBERTS REALTY - New
 $279,900Active3 beds 2 baths1,319 sq. ft.
$279,900Active3 beds 2 baths1,319 sq. ft.168 Leocrest Court, Buffalo, NY 14224
MLS# B1631333Listed by: KELLER WILLIAMS REALTY LANCASTER - New
 $229,000Active2 beds 2 baths1,006 sq. ft.
$229,000Active2 beds 2 baths1,006 sq. ft.30 Georgian Lane #B, Buffalo, NY 14221
MLS# B1631027Listed by: SEROTA REAL ESTATE LLC
