4651 Overlook Drive, Buffalo, NY 14221
Local realty services provided by:HUNT Real Estate ERA
4651 Overlook Drive,Buffalo, NY 14221
$324,900
- 3 Beds
- 2 Baths
- 1,920 sq. ft.
- Single family
- Pending
Listed by:joshua assad
Office:keller williams realty wny
MLS#:B1629272
Source:NY_GENRIS
Price summary
- Price:$324,900
- Price per sq. ft.:$169.22
About this home
Welcome to 4651 Overlook Drive!
Set on a spacious lot shaded by mature trees, this home offers room to roam and exceptional value in a sought-after location.
Through a central entrance you’ll find a bright living and dining room combination, perfect for gathering and entertaining. The rear of the home features the kitchen—complete with all appliances—in a super functional layout. A convenient home office and full bath round out the remainder of the main level. Upstairs, you’ll find three comfortable bedrooms and another full bath. The lower level provides even more living space with a large family room, highlighted by a wood-burning stove and an entire wall of built-in shelving. At the back, a massive screened-in porch invites you to relax and enjoy the outdoors in comfort.
Outside, the property includes a 2.5-car detached garage and a drive-through blacktop driveway. This home is ready for your vision and personal touch—don’t miss the opportunity!
Showings begin immediately. Open House Sunday, August 24th from 11-1. Offers will be reviewed starting August 27th. Let’s move!
Contact an agent
Home facts
- Year built:1950
- Listing ID #:B1629272
- Added:36 day(s) ago
- Updated:September 07, 2025 at 07:20 AM
Rooms and interior
- Bedrooms:3
- Total bathrooms:2
- Full bathrooms:2
- Living area:1,920 sq. ft.
Heating and cooling
- Cooling:Wall Units
- Heating:Gas, Hot Water
Structure and exterior
- Roof:Asphalt
- Year built:1950
- Building area:1,920 sq. ft.
- Lot area:0.6 Acres
Utilities
- Water:Connected, Public, Water Connected
- Sewer:Septic Tank
Finances and disclosures
- Price:$324,900
- Price per sq. ft.:$169.22
- Tax amount:$5,665
New listings near 4651 Overlook Drive
- New
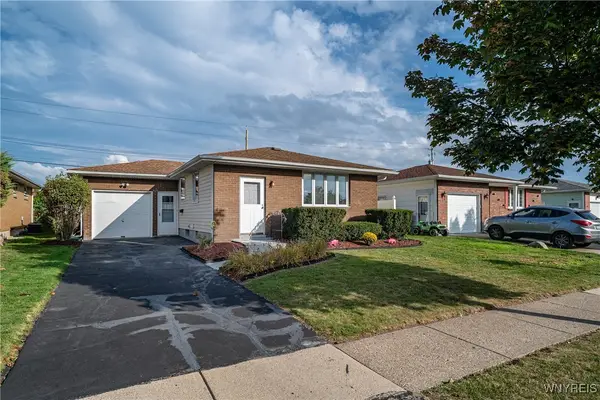 Listed by ERA$215,000Active3 beds 1 baths960 sq. ft.
Listed by ERA$215,000Active3 beds 1 baths960 sq. ft.74 Rosemead Lane, Buffalo, NY 14227
MLS# B1640663Listed by: HUNT REAL ESTATE CORPORATION - New
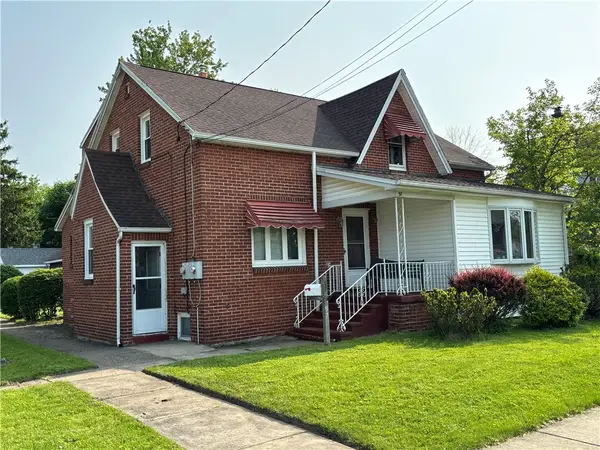 $265,000Active4 beds 2 baths1,839 sq. ft.
$265,000Active4 beds 2 baths1,839 sq. ft.97 Fernald Avenue, Buffalo, NY 14218
MLS# R1640765Listed by: OWNER ENTRY.COM - New
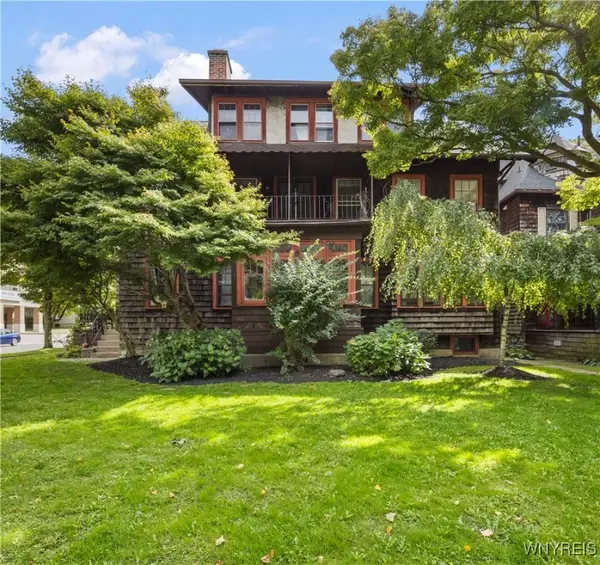 $699,900Active8 beds 4 baths4,070 sq. ft.
$699,900Active8 beds 4 baths4,070 sq. ft.143 Oakland Place, Buffalo, NY 14222
MLS# B1639913Listed by: GURNEY BECKER & BOURNE - New
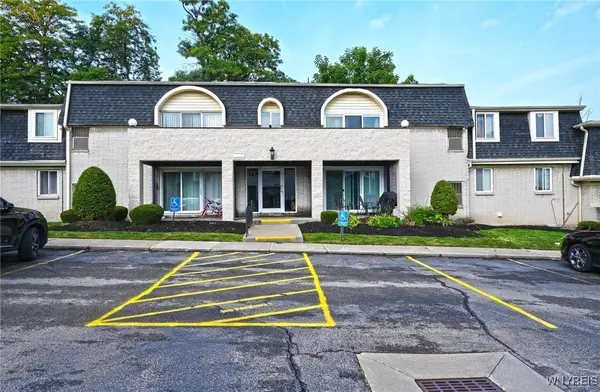 $159,900Active2 beds 1 baths1,100 sq. ft.
$159,900Active2 beds 1 baths1,100 sq. ft.5 Cambridge #F, Buffalo, NY 14221
MLS# B1640346Listed by: WNY METRO ROBERTS REALTY - New
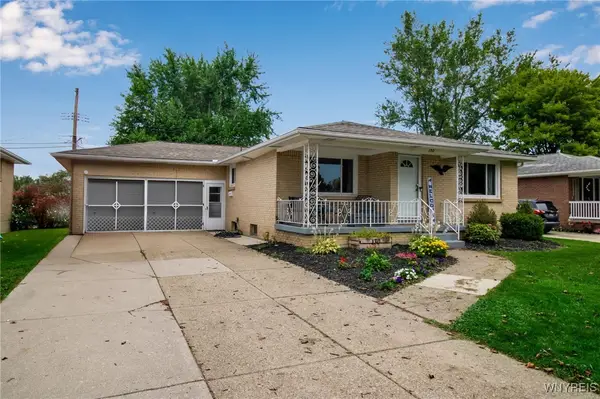 $259,900Active3 beds 2 baths1,336 sq. ft.
$259,900Active3 beds 2 baths1,336 sq. ft.130 Suzette Drive, Buffalo, NY 14227
MLS# B1640689Listed by: HOWARD HANNA WNY INC. - New
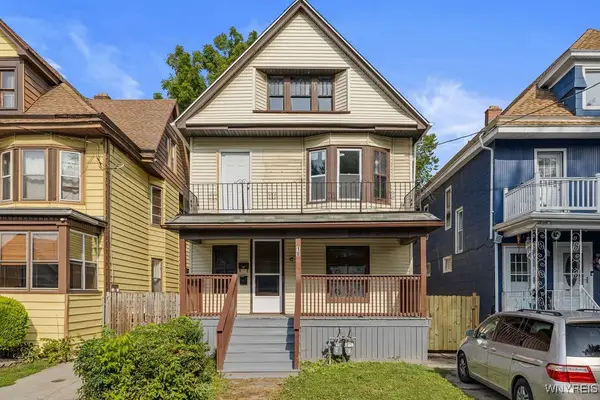 Listed by ERA$249,900Active6 beds 2 baths2,244 sq. ft.
Listed by ERA$249,900Active6 beds 2 baths2,244 sq. ft.18 S Ryan Street #N, Buffalo, NY 14210
MLS# B1640740Listed by: HUNT REAL ESTATE CORPORATION - New
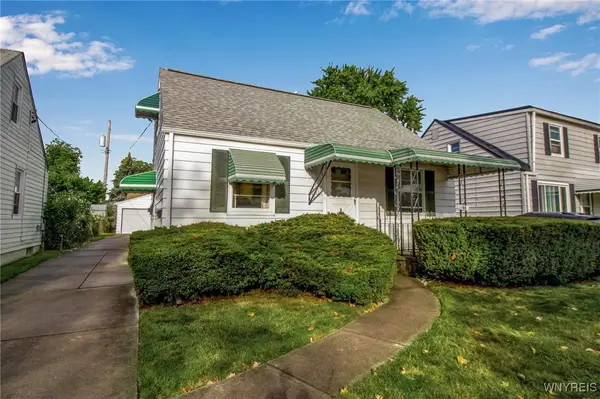 Listed by ERA$189,900Active4 beds 1 baths1,092 sq. ft.
Listed by ERA$189,900Active4 beds 1 baths1,092 sq. ft.148 Westland Parkway, Buffalo, NY 14225
MLS# B1639976Listed by: HUNT REAL ESTATE CORPORATION - New
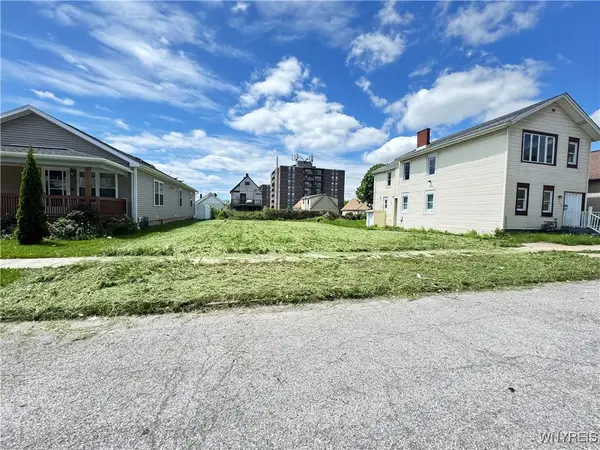 $25,000Active0.11 Acres
$25,000Active0.11 Acres318 Trenton Avenue, Buffalo, NY 14201
MLS# B1640704Listed by: EXP REALTY - New
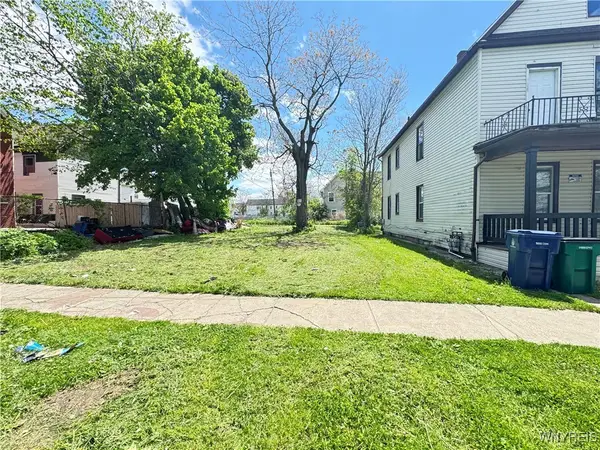 $17,000Active0.12 Acres
$17,000Active0.12 Acres81 Maryland Street, Buffalo, NY 14201
MLS# B1640713Listed by: EXP REALTY - New
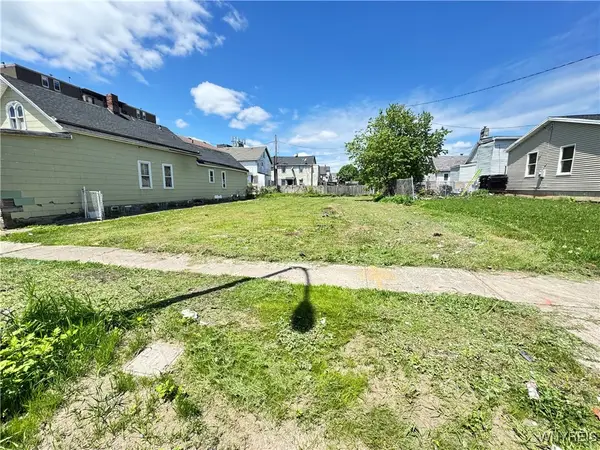 $10,500Active0.06 Acres
$10,500Active0.06 Acres60 Maryland Street, Buffalo, NY 14201
MLS# B1640724Listed by: EXP REALTY
