4692 Brentwood Drive, Buffalo, NY 14221
Local realty services provided by:HUNT Real Estate ERA
4692 Brentwood Drive,Buffalo, NY 14221
$679,900
- 4 Beds
- 3 Baths
- 2,475 sq. ft.
- Single family
- Pending
Listed by: nicholas cortese
Office: nichol city realty
MLS#:B1645159
Source:NY_GENRIS
Price summary
- Price:$679,900
- Price per sq. ft.:$274.71
About this home
Charming 4-Bedroom Home with Finished Basement & Fireplace – Move-In Ready!
Welcome to this beautifully maintained 4-bedroom, 3-bath home located in Clarence. This spacious residence offers the perfect blend of comfort, functionality, and style. With bright & inviting living space & outdoor entertainment areas, this is the perfect blend.
Downstairs, enjoy the added living space of a fully finished basement — ideal for a home theater, gym, playroom, or guest quarters. Additional highlights include an attached garage for convenience and extra storage. Situated on a well-manicured lot, this home offers both indoor comfort and outdoor charm. Close to schools, parks, shopping, and major transit routes, this is a must-see property!
Roof - tear off in 2018, hot water tank replaced by tankless in 2019, & brand new furnace and AC unit in 2020!
Open House 10/18, 1pm - 3pm. !!!offers due by Tuesday, 10/21 by 5pm!!!
Contact an agent
Home facts
- Year built:2004
- Listing ID #:B1645159
- Added:64 day(s) ago
- Updated:December 17, 2025 at 10:04 AM
Rooms and interior
- Bedrooms:4
- Total bathrooms:3
- Full bathrooms:2
- Half bathrooms:1
- Living area:2,475 sq. ft.
Heating and cooling
- Cooling:Central Air
Structure and exterior
- Year built:2004
- Building area:2,475 sq. ft.
- Lot area:0.39 Acres
Utilities
- Water:Connected, Public, Water Connected
- Sewer:Connected, Sewer Connected
Finances and disclosures
- Price:$679,900
- Price per sq. ft.:$274.71
- Tax amount:$11,534
New listings near 4692 Brentwood Drive
- New
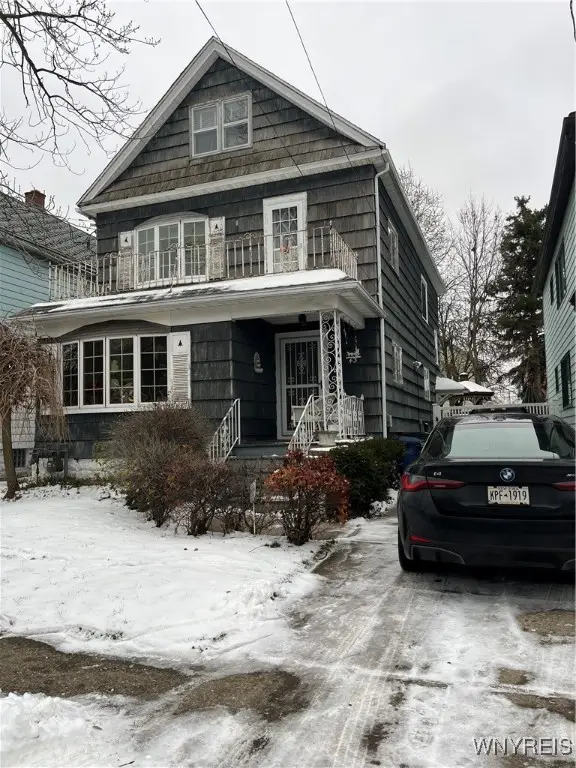 $159,900Active6 beds 2 baths2,271 sq. ft.
$159,900Active6 beds 2 baths2,271 sq. ft.43 Sunset Street, Buffalo, NY 14207
MLS# B1655252Listed by: HOOPER REALTY - New
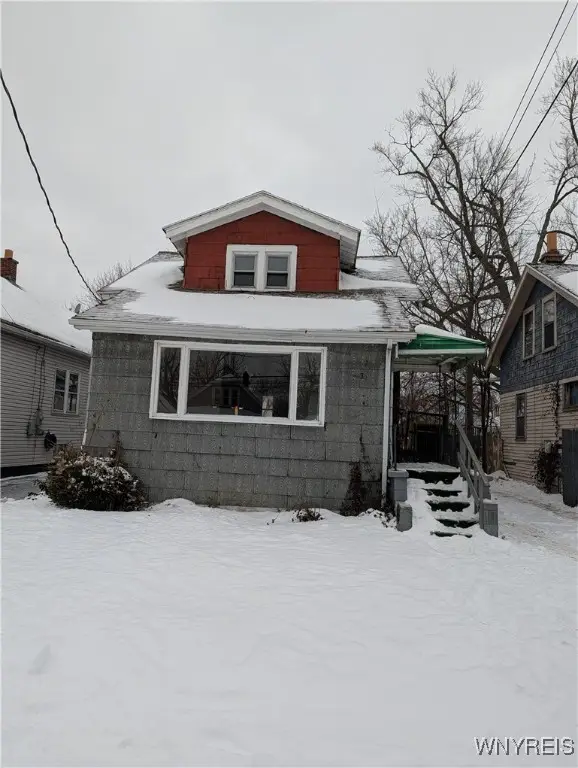 $119,900Active4 beds 1 baths1,364 sq. ft.
$119,900Active4 beds 1 baths1,364 sq. ft.36 Connelly Avenue, Buffalo, NY 14215
MLS# B1655195Listed by: THE GREENE REALTY GROUP - New
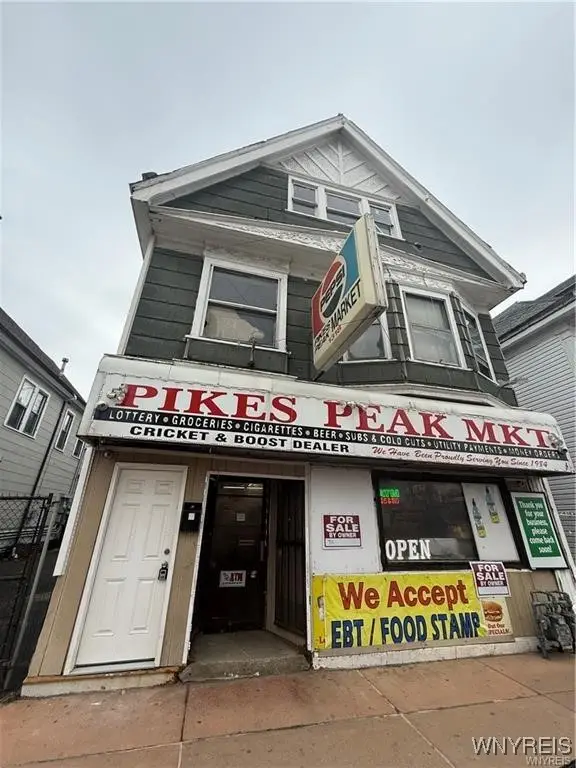 $149,900Active3 beds 1 baths4,167 sq. ft.
$149,900Active3 beds 1 baths4,167 sq. ft.1318 Fillmore Avenue, Buffalo, NY 14211
MLS# B1654446Listed by: HOWARD HANNA WNY INC. - New
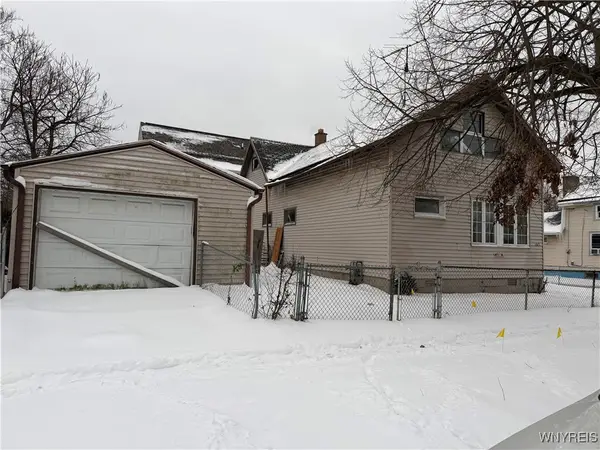 $62,500Active2 beds 1 baths1,600 sq. ft.
$62,500Active2 beds 1 baths1,600 sq. ft.103 Austin Street, Buffalo, NY 14207
MLS# B1655060Listed by: WNY METRO ROBERTS REALTY - New
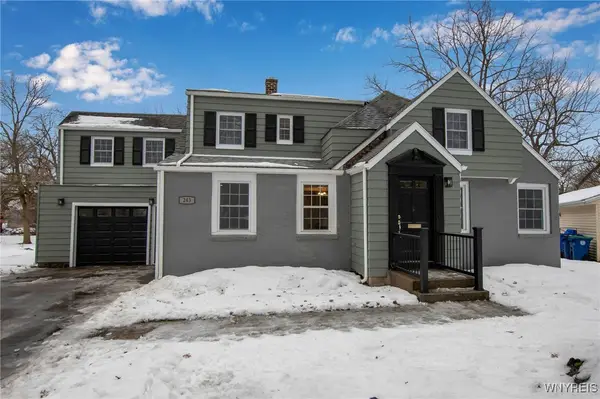 $529,000Active3 beds 3 baths2,900 sq. ft.
$529,000Active3 beds 3 baths2,900 sq. ft.243 Lehn Springs Drive, Buffalo, NY 14221
MLS# B1655155Listed by: KELLER WILLIAMS REALTY LANCASTER - New
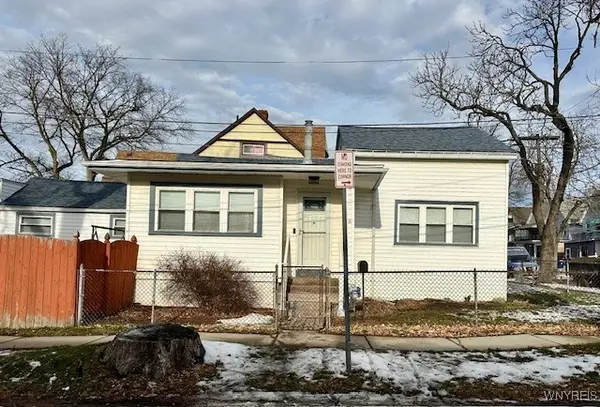 $170,000Active3 beds 1 baths1,209 sq. ft.
$170,000Active3 beds 1 baths1,209 sq. ft.144 Dearborn Street, Buffalo, NY 14207
MLS# B1655193Listed by: HOWARD HANNA WNY INC - New
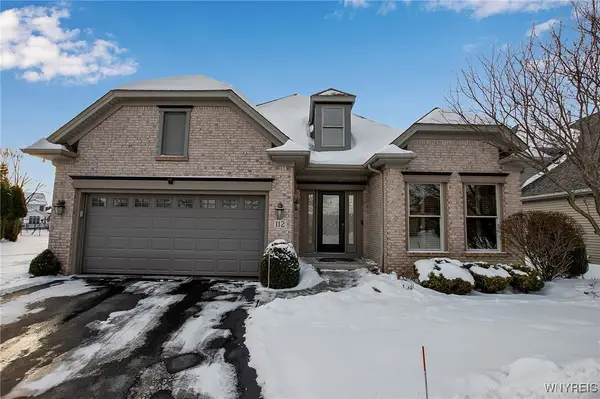 $659,900Active3 beds 3 baths2,198 sq. ft.
$659,900Active3 beds 3 baths2,198 sq. ft.112 Haverford Lane, Buffalo, NY 14221
MLS# B1655222Listed by: SUPERLATIVE REAL ESTATE, INC. - New
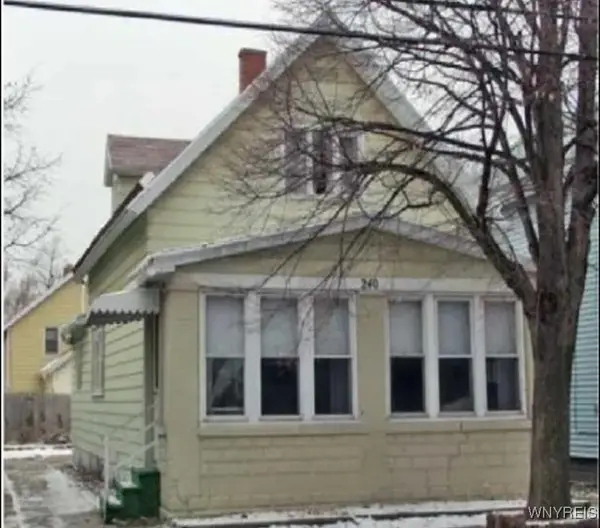 $144,400Active3 beds 1 baths1,574 sq. ft.
$144,400Active3 beds 1 baths1,574 sq. ft.240 East Street, Buffalo, NY 14207
MLS# B1654381Listed by: HOMECOIN.COM - New
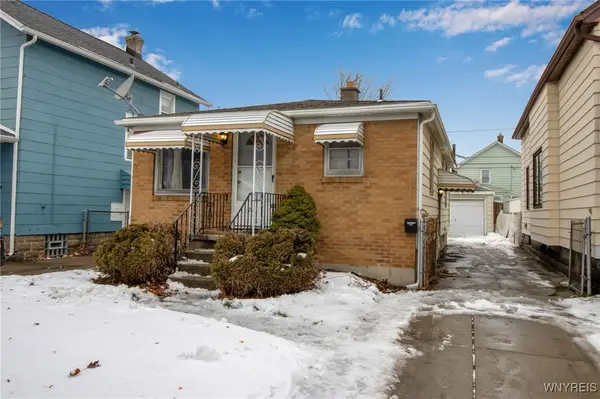 $169,999Active2 beds 1 baths700 sq. ft.
$169,999Active2 beds 1 baths700 sq. ft.281 W Hazeltine Avenue, Buffalo, NY 14217
MLS# B1655001Listed by: HOWARD HANNA WNY INC. - New
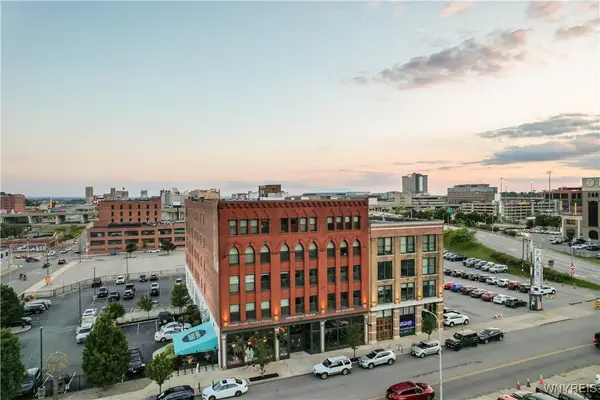 $340,000Active2 beds 2 baths1,403 sq. ft.
$340,000Active2 beds 2 baths1,403 sq. ft.149 Swan #112, Buffalo, NY 14203
MLS# B1655179Listed by: SCHNEIDER REAL ESTATE SERVICES LLC
