4745 Chestnut Ridge Road #12, Buffalo, NY 14228
Local realty services provided by:ERA Team VP Real Estate
Listed by: jessica reed
Office: wny metro roberts realty
MLS#:B1651450
Source:NY_GENRIS
Price summary
- Price:$189,900
- Price per sq. ft.:$203.76
- Monthly HOA dues:$302
About this home
Welcome to the beautiful turn-key unit at 4745 Chestnut Ridge Road #12 in Amherst! Conveniently located between Sweet Home Rd and Niagara Falls Blvd, and is just minutes away from the 990 Highway, University at Buffalo, Sweet Home H.S., as well as countless shopping, entertainment, and dining locations. This 2nd-floor condo has been wonderfully maintained and updated with new LVT flooring through the hallways, dining/living room combo, and bedrooms, and boasts two generous sized bedrooms, two full bathrooms, a private patio, and its own basement storage with laundry access. The main space is open-concept with endless possibilities. Kitchen comes well-equipped with refrigerator, stove-top/oven (electric), dishwasher, and microwave, and a breakfast bar. In addition to the basement storage area, there's no shortage of storage throughout the unit with a hallway pantry adjacent to kitchen, entry-way coat closet, hallway linen storage, double-door closet in the one bedroom, and a walk-in closet in the primary bedroom. Includes two parking spaces included in front of building. HOA includes cable as well as maintenance of windows, patio, and roof.
Contact an agent
Home facts
- Year built:1987
- Listing ID #:B1651450
- Added:89 day(s) ago
- Updated:February 16, 2026 at 08:30 AM
Rooms and interior
- Bedrooms:2
- Total bathrooms:2
- Full bathrooms:2
- Living area:932 sq. ft.
Heating and cooling
- Cooling:Central Air
- Heating:Forced Air, Gas
Structure and exterior
- Roof:Asphalt
- Year built:1987
- Building area:932 sq. ft.
- Lot area:4.1 Acres
Utilities
- Water:Connected, Public, Water Connected
- Sewer:Connected, Sewer Connected
Finances and disclosures
- Price:$189,900
- Price per sq. ft.:$203.76
- Tax amount:$2,468
New listings near 4745 Chestnut Ridge Road #12
- New
 $299,900Active3 beds 2 baths1,272 sq. ft.
$299,900Active3 beds 2 baths1,272 sq. ft.1530 Center Road, Buffalo, NY 14224
MLS# B1662152Listed by: WNY METRO ROBERTS REALTY - Open Sat, 1 to 3pmNew
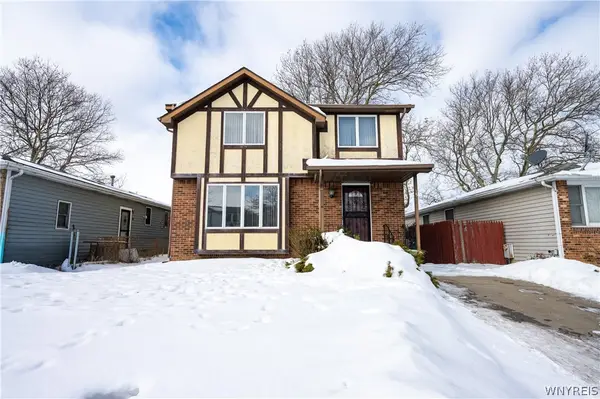 $199,999Active3 beds 2 baths1,574 sq. ft.
$199,999Active3 beds 2 baths1,574 sq. ft.15 John Paul Court, Buffalo, NY 14206
MLS# B1662279Listed by: WNY METRO ROBERTS REALTY - New
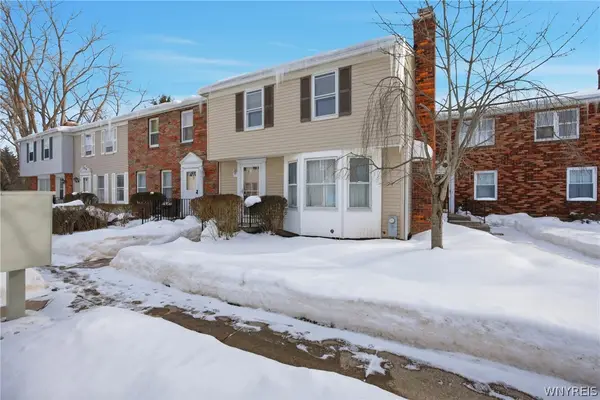 Listed by ERA$242,900Active3 beds 2 baths1,368 sq. ft.
Listed by ERA$242,900Active3 beds 2 baths1,368 sq. ft.77 Sundridge Drive, Buffalo, NY 14228
MLS# B1662132Listed by: HUNT REAL ESTATE CORPORATION - New
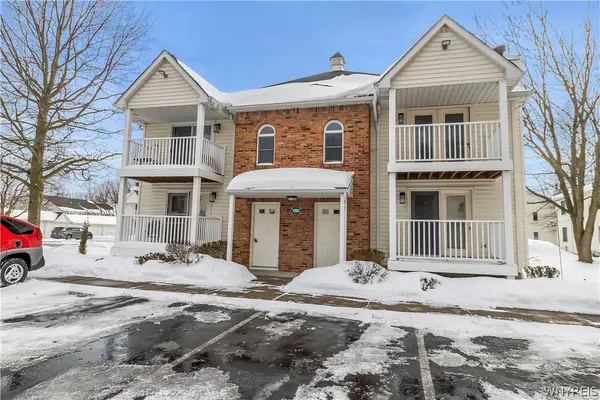 $179,900Active2 beds 2 baths797 sq. ft.
$179,900Active2 beds 2 baths797 sq. ft.4611 Chestnut Ridge Road #C, Buffalo, NY 14228
MLS# B1662249Listed by: KELLER WILLIAMS REALTY WNY - New
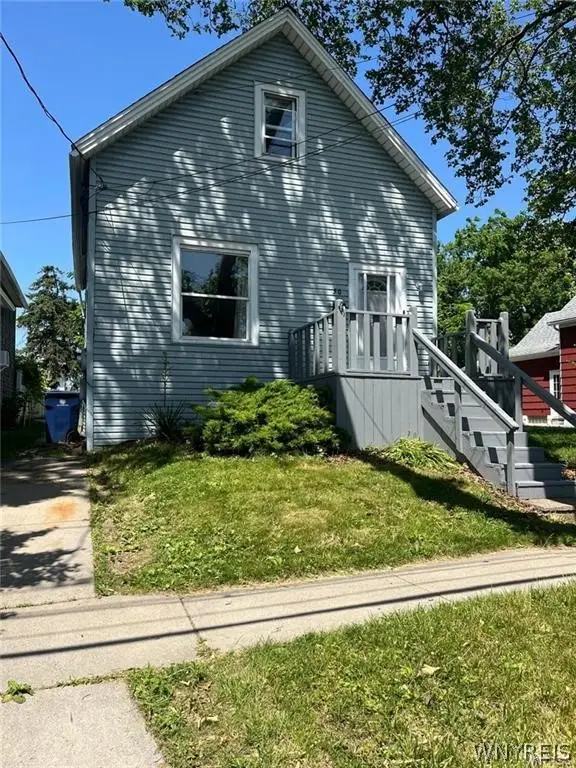 $135,000Active4 beds 1 baths1,558 sq. ft.
$135,000Active4 beds 1 baths1,558 sq. ft.50 Ideal Street, Buffalo, NY 14206
MLS# B1661986Listed by: HOWARD HANNA WNY INC. - New
 $239,900Active3 beds 2 baths1,280 sq. ft.
$239,900Active3 beds 2 baths1,280 sq. ft.9 Marann Terrace, Buffalo, NY 14206
MLS# B1662180Listed by: KELLER WILLIAMS REALTY WNY - New
 Listed by ERA$324,900Active7 beds 2 baths2,953 sq. ft.
Listed by ERA$324,900Active7 beds 2 baths2,953 sq. ft.189 Hughes Avenue, Buffalo, NY 14208
MLS# B1662206Listed by: HUNT REAL ESTATE CORPORATION - New
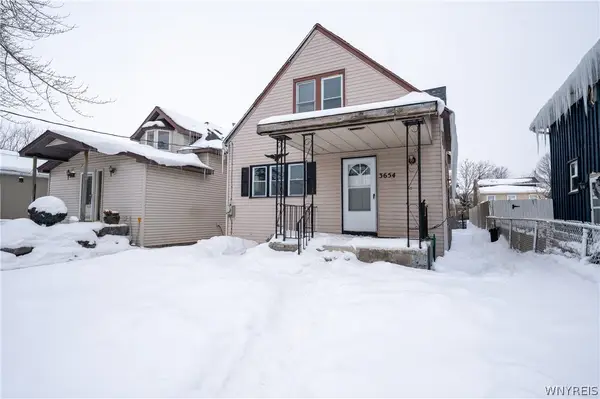 $199,000Active3 beds 2 baths1,269 sq. ft.
$199,000Active3 beds 2 baths1,269 sq. ft.3654 7th Street, Buffalo, NY 14219
MLS# B1660556Listed by: WNY METRO ROBERTS REALTY - New
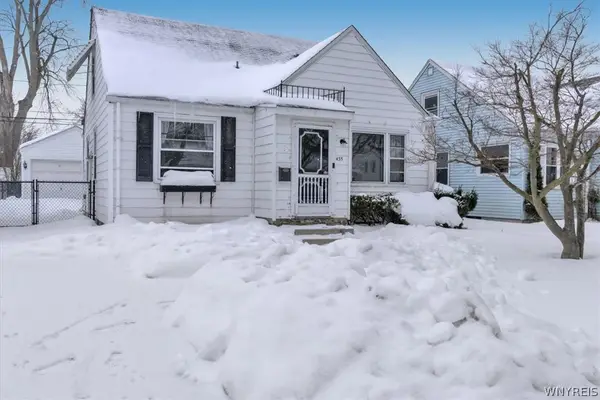 $199,900Active3 beds 1 baths1,254 sq. ft.
$199,900Active3 beds 1 baths1,254 sq. ft.435 Zimmerman Boulevard, Buffalo, NY 14223
MLS# B1661839Listed by: KELLER WILLIAMS REALTY WNY - New
 $99,900Active6 beds 2 baths2,380 sq. ft.
$99,900Active6 beds 2 baths2,380 sq. ft.497-499 Riley Street, Buffalo, NY 14208
MLS# B1662192Listed by: ARROWHEAD PROPERTY MANAGEMENT, LLC

