4912 Eastbrooke Place, Buffalo, NY 14221
Local realty services provided by:ERA Team VP Real Estate
4912 Eastbrooke Place,Buffalo, NY 14221
$628,888
- 4 Beds
- 3 Baths
- 3,017 sq. ft.
- Single family
- Pending
Listed by: timothy j laduca
Office: howard hanna wny inc.
MLS#:B1642886
Source:NY_GENRIS
Price summary
- Price:$628,888
- Price per sq. ft.:$208.45
About this home
OUTSTANDING CONDITION & LOCATION!! * THIS PRISTINE HOME HAS OVER 3000 SQ FT * BRICK AND VINYL EXT * 4 BEDRM * 2.5 BATH * 2.5 CAR GARAGE * LOCATED IN CLARENCE ON A CUL-DE-SAC W/ NO REAR NEIGHBORS & WILLIAMSVILLE SCHOOLS * FEATURES HEATED SALT WATER INGRND POOL 2015 * UPDATED BRAZILIAN CHERRY HARDWDS 2020 THRGHT MOST OF 1ST FL * SPACIOUS FAMILY ROOM * OVERLOOKING BACKYARD OASIS * W CUSTOM B/I BOOK SHELVES & CEILINGS * GAS FIREPLACE (NRTC) * OPEN TO LARGE EAT-IN KITCH W/ ISLAND & BREAK BAR * OAK CABS W/CROWN * NEWER STAINLESS APPLIANCES * EAT-IN AREA W/SLIDERS TO YARD * 1ST FL LAUNDRY OFF KITCH * FRML DINNING AREA & LIVING RM W/BRAZ CHERRY FLS * OFFICE W/ CUSTOM SHELVING * FOYER W/C/T FLRS * UPDATED HALF BATH * 2ND FLOOR * PRIMARY EN-SUITE * PRIMARY BATH HAS WALK-IN SHOWER & TUB * DUEL VANITIES * LRG WALK-IN CLOSET * PLUS BONUS RM (EXERCISE RM) * 3 OTHER NICE SIZE BEDROOMS & UPDATED FULL BATH W/CATH CEILING * C/T SURROUND & FLOOR * EXTENSIVELY FINISHED BASEMENT * 30 X 19 * 2ND FIN RM * OASIS BACKYARD HAS IT ALL * HEATED SALT WATER INGRND POOL * 2 TIER DECK W/ GAZEBO & PERGOLA * FULLY FENCED YARD * OTHER UPDATES *FURNACE & CENTRL A/C 2020 * 2 NEW HTWR TANKS 2024 * SALT WATER CELL 2025 * S/ UPDATED WNDWS AND MORE! NEGOTIATIONS WILL BEGIN TUES 10/14/25 @ 1:00 PM * * SQFT AS PER APPRAISER” * DRAWINGS IN ATTACHMENTS
Contact an agent
Home facts
- Year built:1993
- Listing ID #:B1642886
- Added:46 day(s) ago
- Updated:November 22, 2025 at 08:48 AM
Rooms and interior
- Bedrooms:4
- Total bathrooms:3
- Full bathrooms:2
- Half bathrooms:1
- Living area:3,017 sq. ft.
Heating and cooling
- Cooling:Central Air
- Heating:Forced Air, Gas
Structure and exterior
- Roof:Asphalt
- Year built:1993
- Building area:3,017 sq. ft.
- Lot area:0.35 Acres
Schools
- High school:Williamsville East High
- Middle school:Transit Middle
- Elementary school:Country Parkway Elementary
Utilities
- Water:Connected, Public, Water Connected
- Sewer:Connected, Sewer Connected
Finances and disclosures
- Price:$628,888
- Price per sq. ft.:$208.45
- Tax amount:$10,447
New listings near 4912 Eastbrooke Place
- New
 $159,900Active4 beds 1 baths1,389 sq. ft.
$159,900Active4 beds 1 baths1,389 sq. ft.148 Rounds Avenue, Buffalo, NY 14215
MLS# B1652065Listed by: KELLER WILLIAMS REALTY WNY - New
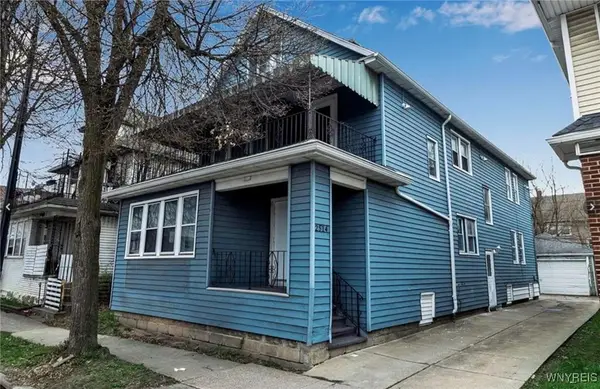 $369,900Active6 beds 2 baths4,150 sq. ft.
$369,900Active6 beds 2 baths4,150 sq. ft.2514 Delaware Avenue, Buffalo, NY 14216
MLS# B1648311Listed by: HOWARD HANNA WNY INC. - New
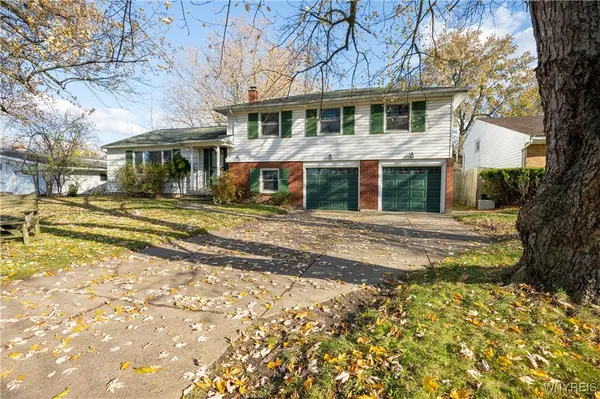 $375,900Active4 beds 3 baths2,156 sq. ft.
$375,900Active4 beds 3 baths2,156 sq. ft.92 Devon Lane, Buffalo, NY 14221
MLS# B1651676Listed by: WNY METRO ROBERTS REALTY - New
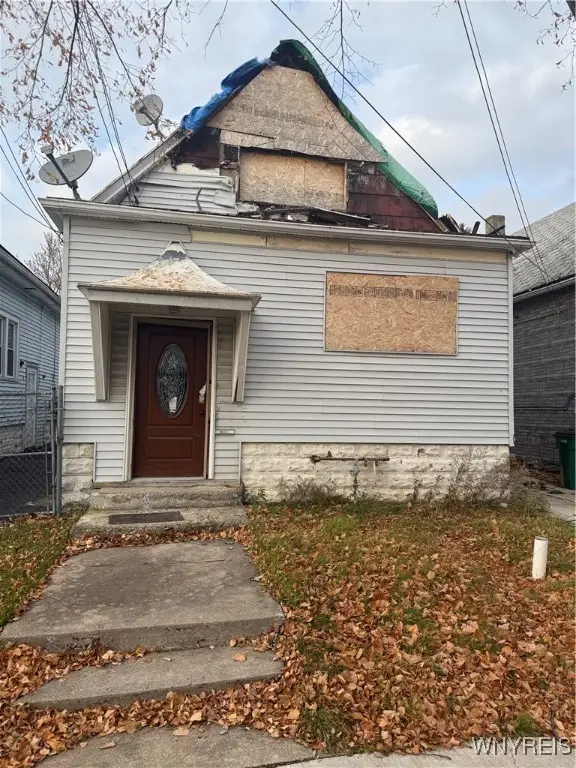 $29,999Active4 beds 1 baths1,160 sq. ft.
$29,999Active4 beds 1 baths1,160 sq. ft.48 Dorris Avenue, Buffalo, NY 14215
MLS# B1651917Listed by: ICONIC REAL ESTATE - New
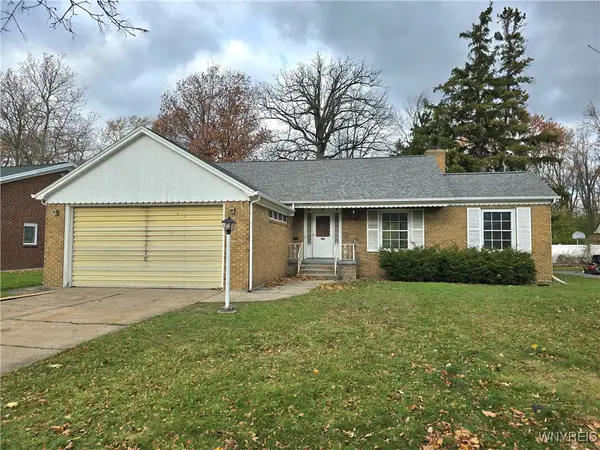 Listed by ERA$186,900Active3 beds 1 baths1,568 sq. ft.
Listed by ERA$186,900Active3 beds 1 baths1,568 sq. ft.246 E Treehaven Road, Buffalo, NY 14215
MLS# B1651946Listed by: HUNT REAL ESTATE CORPORATION - New
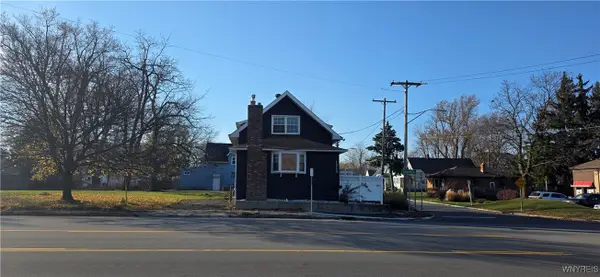 $199,900Active4 beds 3 baths2,433 sq. ft.
$199,900Active4 beds 3 baths2,433 sq. ft.1916 Union Road, Buffalo, NY 14224
MLS# B1651959Listed by: WNY METRO ROBERTS REALTY - New
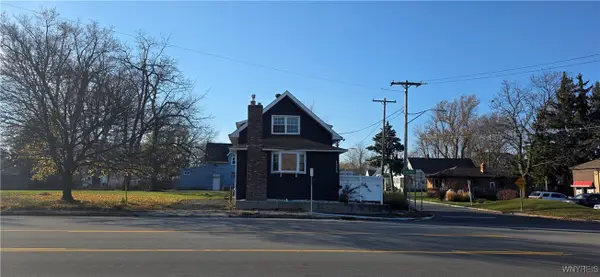 $199,900Active4 beds 3 baths2,433 sq. ft.
$199,900Active4 beds 3 baths2,433 sq. ft.1916 Union Road, Buffalo, NY 14224
MLS# B1651995Listed by: WNY METRO ROBERTS REALTY - New
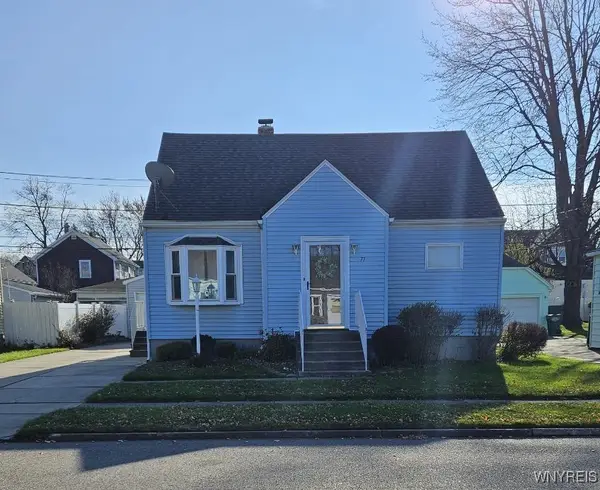 $243,900Active3 beds 1 baths1,275 sq. ft.
$243,900Active3 beds 1 baths1,275 sq. ft.77 Cantwell Drive, Buffalo, NY 14220
MLS# B1651983Listed by: CHUBB-AUBREY LEONARD REAL ESTATE 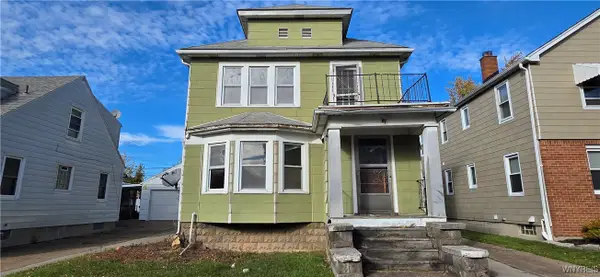 $132,900Pending4 beds 2 baths2,012 sq. ft.
$132,900Pending4 beds 2 baths2,012 sq. ft.87 Eiseman Avenue, Buffalo, NY 14217
MLS# B1652090Listed by: WNY METRO ROBERTS REALTY- New
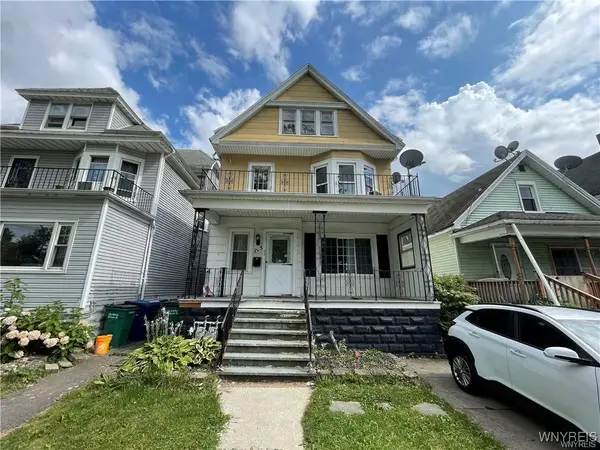 $224,900Active6 beds 2 baths2,210 sq. ft.
$224,900Active6 beds 2 baths2,210 sq. ft.115 Hayden Street, Buffalo, NY 14210
MLS# B1651389Listed by: WNY METRO ROBERTS REALTY
