4939 Tim Tam, Buffalo, NY 14219
Local realty services provided by:ERA Team VP Real Estate
4939 Tim Tam,Buffalo, NY 14219
$299,000
- 3 Beds
- 2 Baths
- 1,256 sq. ft.
- Single family
- Pending
Listed by: cynthia l springer
Office: saperston real estate corp
MLS#:B1645811
Source:NY_GENRIS
Price summary
- Price:$299,000
- Price per sq. ft.:$238.06
About this home
Are you looking for a great home in a serene, beautiful neighborhood that is move-in-ready, has tons of space and a backyard paradise with inground pool and hot tub?? Then this is your house! Floor plan is super versatile. 3-4 bedrooms and 2 full updated baths! There is a beautiful kitchen with peninsula open to the dining room, sliders out to deck with AMAZING inground pool with hot tub included! This yard is a paradise...talk about fun summers! (Pool, patio & hot tub cost $75K)...Lots of green space with a nice sized yard that is fully fenced with a big deck off the kitchen, patio, hot tub and a shed. Awesome large living room with working fireplace and recessed lighting, lots of windows allow plenty of sunshine streaming in throughout this home. Up a few stairs you will find 3 bedrooms - primary is a very nice size with big double closet, plus 2 more bedrooms and a beautifully updated full bath. Off the living room, you go down a few steps to a flex space, currently an office and mud room with attached 1 car garage, and another updated full bath! There is another awesome big room - family/rec room or bedroom - with a closet. There is a separate laundry room plus another storage room (could even be a 5th bedroom if needed). All stainless steel appliances are included, even the washer and dryer! Great mechanics, central air, new sump pump. Tons of curb appeal & pretty landscaping all set in a beautiful neighborhood close to McKinley Mall and all the conveniences you would ever need. Orchard Park schools! Short walk to Orchard Acres Park. It doesn't get any better than this lovely home - come quick and make it yours today! Now is the time to make your move and be the lucky owner of this beauty. Go Bills!
Contact an agent
Home facts
- Year built:1977
- Listing ID #:B1645811
- Added:118 day(s) ago
- Updated:February 15, 2026 at 08:27 AM
Rooms and interior
- Bedrooms:3
- Total bathrooms:2
- Full bathrooms:2
- Living area:1,256 sq. ft.
Heating and cooling
- Cooling:Central Air
- Heating:Forced Air, Gas
Structure and exterior
- Roof:Asphalt, Shingle
- Year built:1977
- Building area:1,256 sq. ft.
- Lot area:0.21 Acres
Schools
- High school:Orchard Park High
- Middle school:Orchard Park Middle
- Elementary school:Other - See Remarks
Utilities
- Water:Connected, Public, Water Connected
- Sewer:Connected, Sewer Connected
Finances and disclosures
- Price:$299,000
- Price per sq. ft.:$238.06
- Tax amount:$5,865
New listings near 4939 Tim Tam
- New
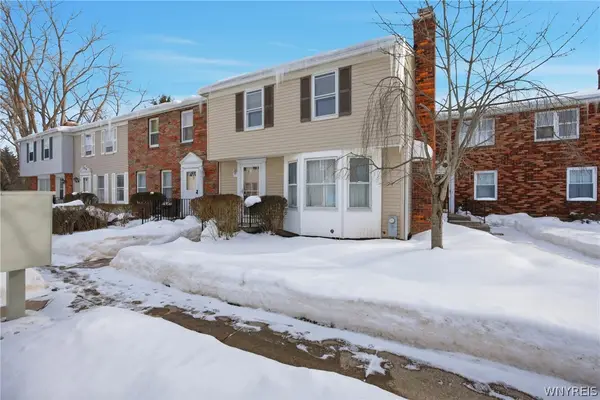 Listed by ERA$242,900Active3 beds 2 baths1,368 sq. ft.
Listed by ERA$242,900Active3 beds 2 baths1,368 sq. ft.77 Sundridge Drive, Buffalo, NY 14228
MLS# B1662132Listed by: HUNT REAL ESTATE CORPORATION - New
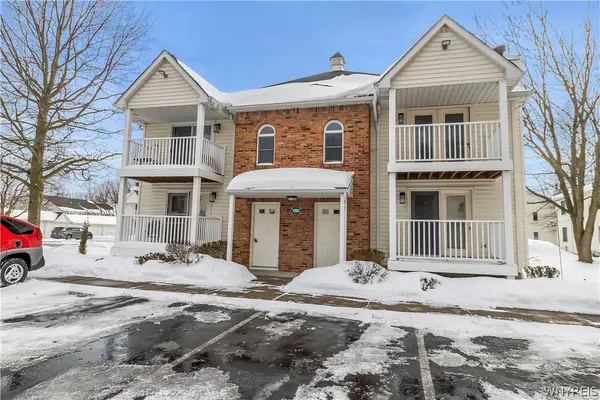 $179,900Active2 beds 2 baths797 sq. ft.
$179,900Active2 beds 2 baths797 sq. ft.4611 Chestnut Ridge Road #C, Buffalo, NY 14228
MLS# B1662249Listed by: KELLER WILLIAMS REALTY WNY - New
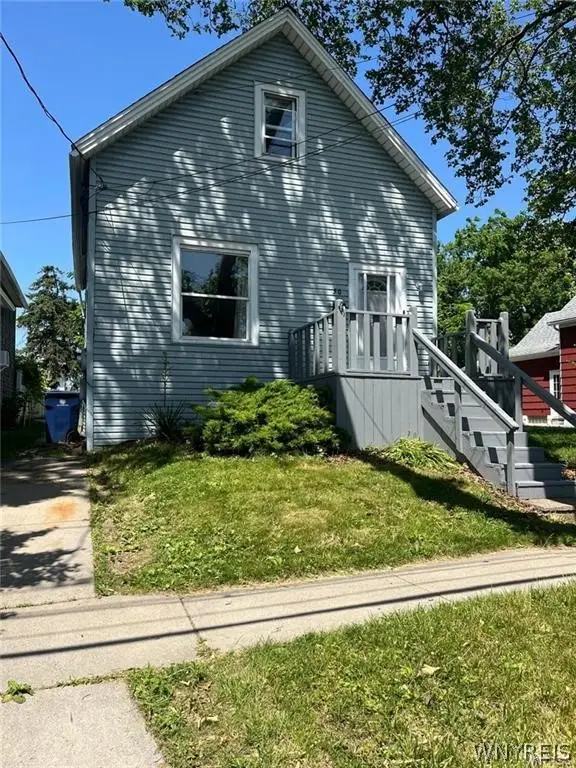 $135,000Active4 beds 1 baths1,558 sq. ft.
$135,000Active4 beds 1 baths1,558 sq. ft.50 Ideal Street, Buffalo, NY 14206
MLS# B1661986Listed by: HOWARD HANNA WNY INC. - New
 $239,900Active3 beds 2 baths1,280 sq. ft.
$239,900Active3 beds 2 baths1,280 sq. ft.9 Marann Terrace, Buffalo, NY 14206
MLS# B1662180Listed by: KELLER WILLIAMS REALTY WNY - New
 Listed by ERA$324,900Active7 beds 2 baths2,953 sq. ft.
Listed by ERA$324,900Active7 beds 2 baths2,953 sq. ft.189 Hughes Avenue, Buffalo, NY 14208
MLS# B1662206Listed by: HUNT REAL ESTATE CORPORATION - New
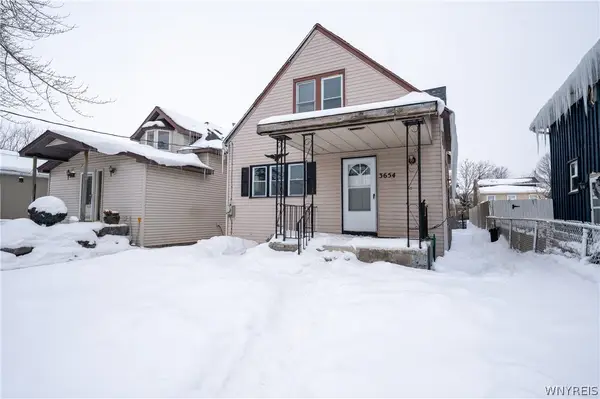 $199,000Active3 beds 2 baths1,269 sq. ft.
$199,000Active3 beds 2 baths1,269 sq. ft.3654 7th Street, Buffalo, NY 14219
MLS# B1660556Listed by: WNY METRO ROBERTS REALTY - New
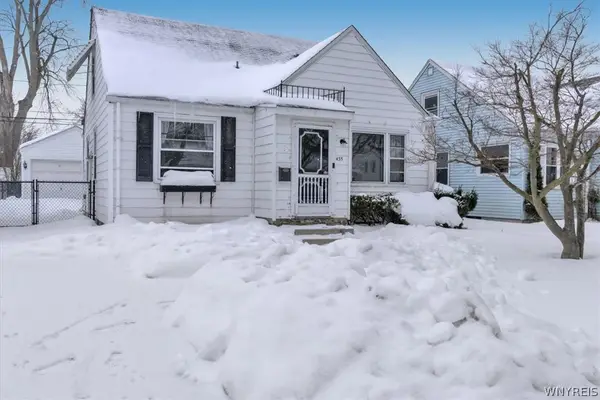 $199,900Active3 beds 1 baths1,254 sq. ft.
$199,900Active3 beds 1 baths1,254 sq. ft.435 Zimmerman Boulevard, Buffalo, NY 14223
MLS# B1661839Listed by: KELLER WILLIAMS REALTY WNY - New
 $99,900Active6 beds 2 baths2,380 sq. ft.
$99,900Active6 beds 2 baths2,380 sq. ft.497-499 Riley Street, Buffalo, NY 14208
MLS# B1662192Listed by: ARROWHEAD PROPERTY MANAGEMENT, LLC 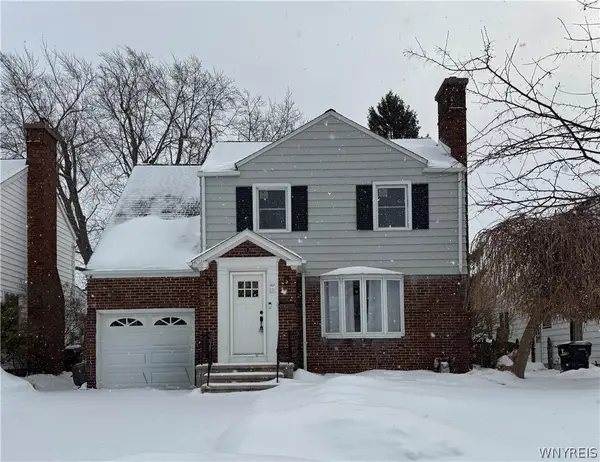 Listed by ERA$283,500Pending3 beds 2 baths1,200 sq. ft.
Listed by ERA$283,500Pending3 beds 2 baths1,200 sq. ft.65 Fairbanks Avenue, Buffalo, NY 14223
MLS# B1660360Listed by: HUNT REAL ESTATE CORPORATION- Open Sun, 11am to 1pmNew
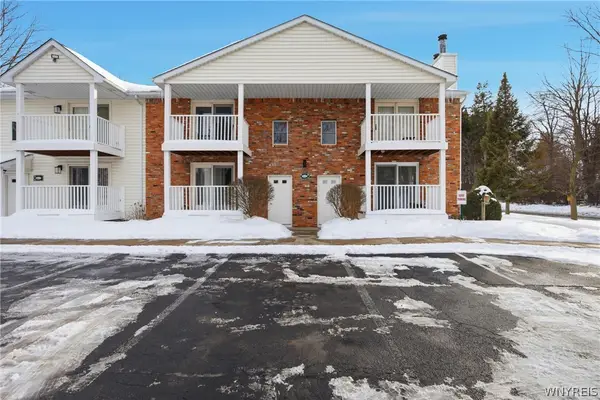 $189,000Active2 beds 2 baths797 sq. ft.
$189,000Active2 beds 2 baths797 sq. ft.4623 Chestnut Ridge Road #D, Buffalo, NY 14228
MLS# B1661758Listed by: SYMPHONY REAL ESTATE LLC

