4964 Meadowbrook Road, Buffalo, NY 14221
Local realty services provided by:HUNT Real Estate ERA



Listed by:
- james m hoffmanhunt real estate corporation
MLS#:B1617809
Source:NY_GENRIS
Price summary
- Price:$389,900
- Price per sq. ft.:$231.39
About this home
Welcome to 4964 Meadowbrook Road in the wonderful Town of Clarence, with Clarence Schools. Enjoy this 90% brick Cape Cod on a private wooded 70x249 deep lot. As you walk up the stamped concrete walk way, through the covered front porch, you are immediately impressed with the Brazilian cherry hardwood floors throughout the living room and kitchen. The first floor primary bedroom has a terrific walk-in closet and beautiful full bath. There is also a half-bath and fully applianced light & bright kitchen (refrigerator, stove, dishwasher & microwave). Second floor has two bedrooms with hardwood floors & full bath. There are several convenient cubby storage areas throughout this home. Full partially finished basement (34x14) with laundry area (washer & dryer included). The exterior of the home offers a fabulous 19x16 Trex deck and a 25x15 concrete patio. Full tear-off roof 2017. Most windows have been replaced. Don't forget the 16x14 shed and above ground pool for those warm Summer days. This is truly a house you can call home. Seller reserves the right to set offer deadline date. Offers are now due by Monday, June 30th at 2 pm.
Contact an agent
Home facts
- Year built:1951
- Listing Id #:B1617809
- Added:51 day(s) ago
- Updated:August 16, 2025 at 07:27 AM
Rooms and interior
- Bedrooms:3
- Total bathrooms:3
- Full bathrooms:2
- Half bathrooms:1
- Living area:1,685 sq. ft.
Heating and cooling
- Cooling:Central Air
- Heating:Forced Air, Gas
Structure and exterior
- Roof:Asphalt
- Year built:1951
- Building area:1,685 sq. ft.
- Lot area:0.4 Acres
Schools
- High school:Clarence Senior High
- Middle school:Clarence Middle
- Elementary school:Sheridan Hill Elementary
Utilities
- Water:Connected, Public, Water Connected
- Sewer:Septic Tank
Finances and disclosures
- Price:$389,900
- Price per sq. ft.:$231.39
- Tax amount:$4,702
New listings near 4964 Meadowbrook Road
- New
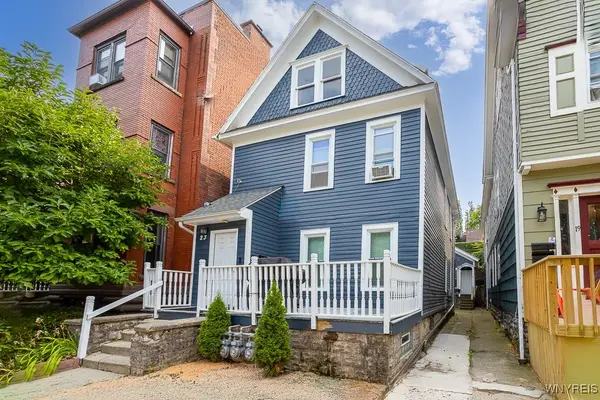 $399,000Active4 beds 3 baths2,500 sq. ft.
$399,000Active4 beds 3 baths2,500 sq. ft.23 Mariner Street, Buffalo, NY 14201
MLS# B1629063Listed by: CENTURY 21 NORTH EAST - New
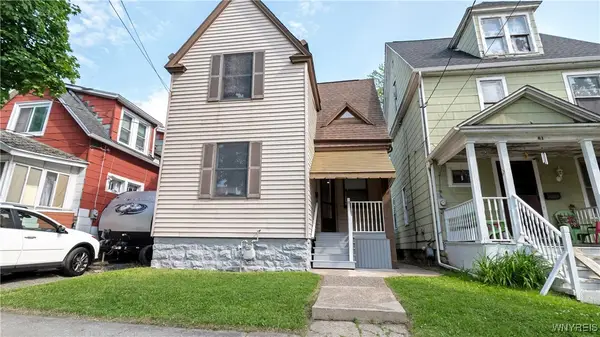 $150,000Active2 beds 1 baths974 sq. ft.
$150,000Active2 beds 1 baths974 sq. ft.63 Briggs Avenue, Buffalo, NY 14207
MLS# B1630955Listed by: WNY METRO ROBERTS REALTY - New
 $175,000Active4 beds 2 baths1,756 sq. ft.
$175,000Active4 beds 2 baths1,756 sq. ft.17 Proctor Avenue, Buffalo, NY 14215
MLS# B1630674Listed by: AVANT REALTY LLC - Open Wed, 5 to 7pmNew
 $229,000Active3 beds 2 baths1,335 sq. ft.
$229,000Active3 beds 2 baths1,335 sq. ft.98 Peoria Avenue, Buffalo, NY 14206
MLS# B1630719Listed by: KELLER WILLIAMS REALTY WNY - Open Sun, 1 to 3pmNew
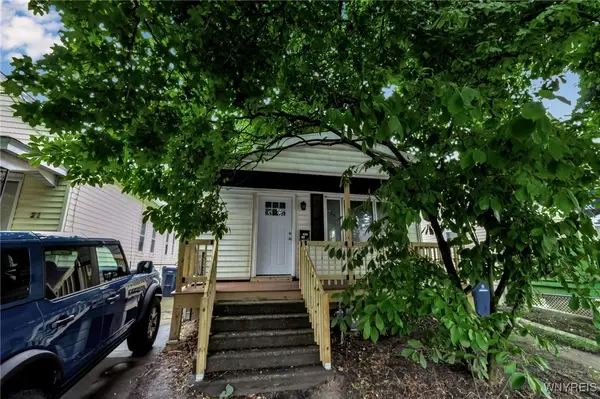 $169,900Active4 beds 1 baths1,210 sq. ft.
$169,900Active4 beds 1 baths1,210 sq. ft.19 Laux Street, Buffalo, NY 14206
MLS# B1630720Listed by: CAAAP REALTY - New
 $180,000Active5 beds 2 baths2,112 sq. ft.
$180,000Active5 beds 2 baths2,112 sq. ft.323 Holly Street, Buffalo, NY 14206
MLS# B1630758Listed by: WNY METRO ROBERTS REALTY - Open Sun, 1 to 3pmNew
 $449,900Active3 beds 3 baths1,848 sq. ft.
$449,900Active3 beds 3 baths1,848 sq. ft.54 Admiral Road, Buffalo, NY 14216
MLS# B1630778Listed by: HOWARD HANNA WNY INC. - Open Sun, 1 to 3pmNew
 $399,900Active5 beds 3 baths2,611 sq. ft.
$399,900Active5 beds 3 baths2,611 sq. ft.334 Baynes Street, Buffalo, NY 14213
MLS# B1630784Listed by: KELLER WILLIAMS REALTY WNY - New
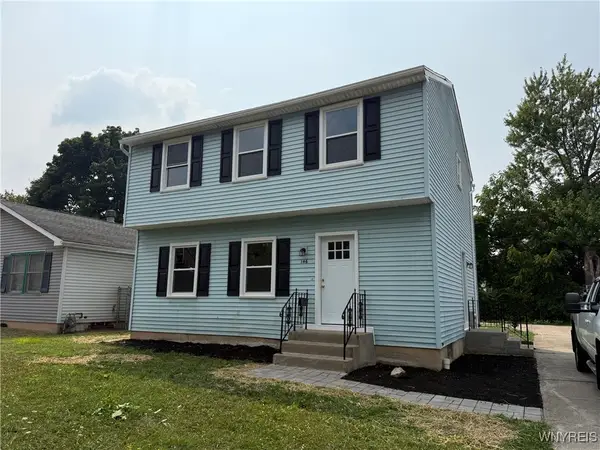 $219,900Active3 beds 2 baths1,456 sq. ft.
$219,900Active3 beds 2 baths1,456 sq. ft.146 Waverly Street, Buffalo, NY 14208
MLS# B1630843Listed by: WNY METRO ROBERTS REALTY - New
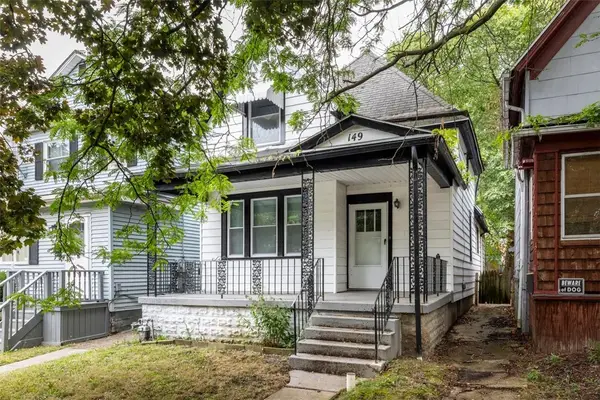 $165,000Active3 beds 2 baths1,097 sq. ft.
$165,000Active3 beds 2 baths1,097 sq. ft.149 Howell Street, Buffalo, NY 14207
MLS# R1630473Listed by: RE/MAX PLUS

