5 Hampton Hill Drive, Buffalo, NY 14221
Local realty services provided by:ERA Team VP Real Estate
5 Hampton Hill Drive,Buffalo, NY 14221
$559,900
- 3 Beds
- 3 Baths
- 2,076 sq. ft.
- Single family
- Active
Listed by:barry j chubb
Office:chubb-aubrey leonard real estate
MLS#:B1648874
Source:NY_GENRIS
Price summary
- Price:$559,900
- Price per sq. ft.:$269.7
- Monthly HOA dues:$585
About this home
Classic all brick patio home in sought after Hampton Hill Villas. Private stand alone Kieffer-built end unit. Bright white kitchen with solid surface white countertops, white backsplash and luxury vinyl plank floor. Oak parquet floor in hallways. Enormous living room dining room combo with cathedral ceiling, palladium windows, built-in wet bar, and gas fireplace. Primary en-suite bedroom has cathedral ceiling, jacuzzi tub and walk-in closet. Front room is den/office with recessed lighting and French doors. Beautiful, bright sun room (11x15) behind kitchen, all glass, luxury vinyl plank floors, separate gas heater, leads to private wood deck. First floor laundry. Basement rec room (over 1100 sq ft). Water softener included.
Contact an agent
Home facts
- Year built:1990
- Listing ID #:B1648874
- Added:1 day(s) ago
- Updated:November 05, 2025 at 01:46 AM
Rooms and interior
- Bedrooms:3
- Total bathrooms:3
- Full bathrooms:2
- Half bathrooms:1
- Living area:2,076 sq. ft.
Heating and cooling
- Cooling:Central Air
- Heating:Forced Air, Gas, Space Heater
Structure and exterior
- Roof:Asphalt
- Year built:1990
- Building area:2,076 sq. ft.
- Lot area:0.05 Acres
Schools
- High school:Williamsville South High
- Middle school:Mill Middle
- Elementary school:Forest Elementary
Utilities
- Water:Connected, Public, Water Connected
- Sewer:Connected, Sewer Connected
Finances and disclosures
- Price:$559,900
- Price per sq. ft.:$269.7
- Tax amount:$5,902
New listings near 5 Hampton Hill Drive
- New
 $284,900Active2 beds 2 baths1,347 sq. ft.
$284,900Active2 beds 2 baths1,347 sq. ft.10 In The Woods Lane, Buffalo, NY 14224
MLS# B1648663Listed by: HOWARD HANNA WNY INC. - New
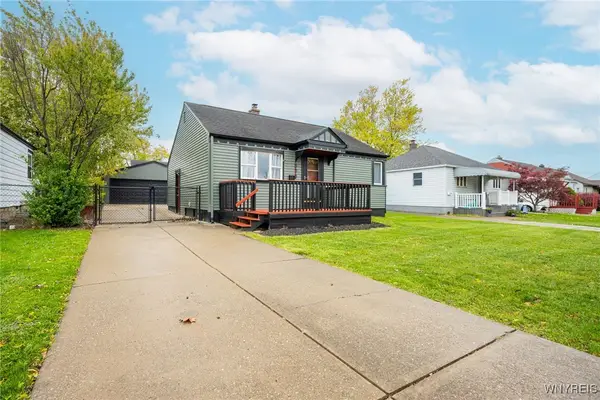 $199,900Active3 beds 1 baths924 sq. ft.
$199,900Active3 beds 1 baths924 sq. ft.370 W Girard Boulevard, Buffalo, NY 14217
MLS# B1648668Listed by: WNY METRO ROBERTS REALTY - New
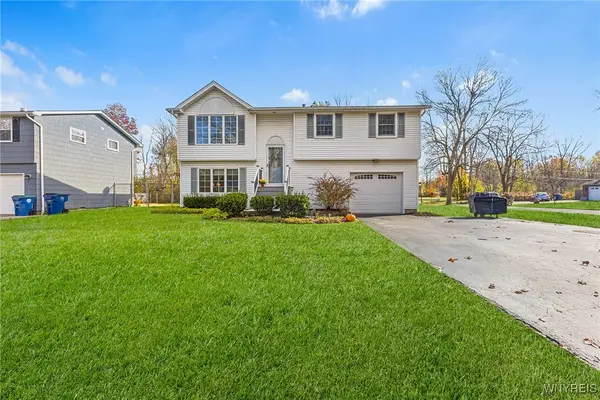 $399,000Active4 beds 2 baths2,147 sq. ft.
$399,000Active4 beds 2 baths2,147 sq. ft.146 October Lane, Buffalo, NY 14228
MLS# B1648793Listed by: REDFIN REAL ESTATE - New
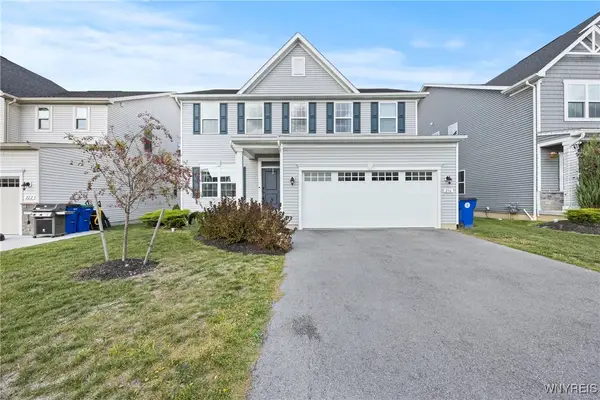 $619,900Active4 beds 3 baths2,423 sq. ft.
$619,900Active4 beds 3 baths2,423 sq. ft.216 Sierra Drive, Buffalo, NY 14228
MLS# B1649003Listed by: ICONIC REAL ESTATE - New
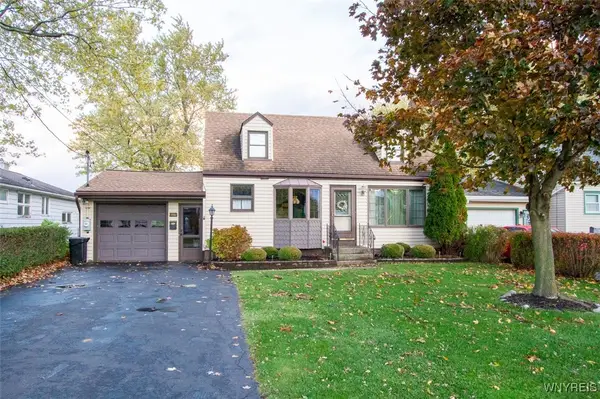 $235,000Active3 beds 2 baths1,580 sq. ft.
$235,000Active3 beds 2 baths1,580 sq. ft.773 Beach Road, Buffalo, NY 14225
MLS# B1648896Listed by: HOWARD HANNA WNY INC. - New
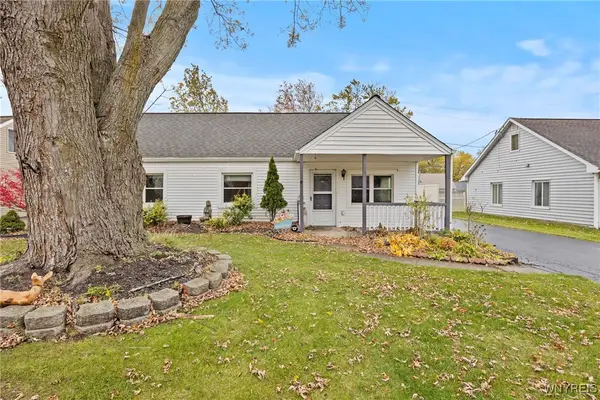 $225,000Active4 beds 1 baths1,369 sq. ft.
$225,000Active4 beds 1 baths1,369 sq. ft.1005 Maryvale Drive, Buffalo, NY 14225
MLS# B1648801Listed by: 716 REALTY GROUP WNY LLC - New
 $289,900Active2 beds 3 baths1,559 sq. ft.
$289,900Active2 beds 3 baths1,559 sq. ft.142 Kelvin Drive, Buffalo, NY 14223
MLS# B1648905Listed by: TOWNE HOUSING REAL ESTATE - New
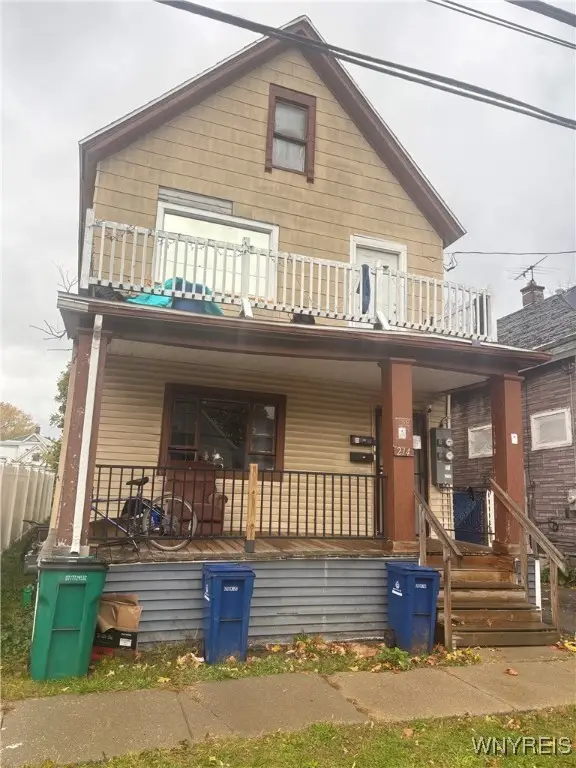 $172,500Active6 beds 2 baths2,269 sq. ft.
$172,500Active6 beds 2 baths2,269 sq. ft.214 Herman Street, Buffalo, NY 14211
MLS# B1647137Listed by: MOOTRY MURPHY & BURGIN REALTY GROUP LLC - New
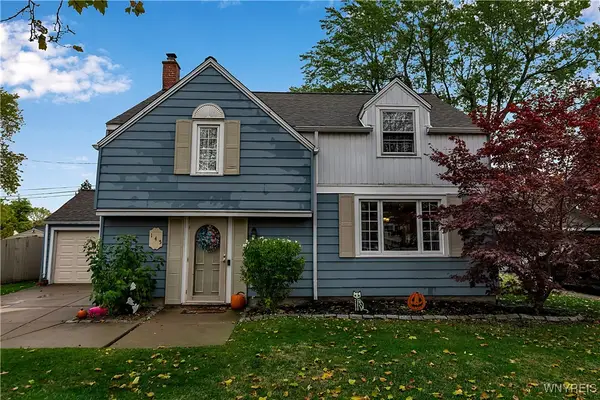 $239,900Active3 beds 2 baths1,507 sq. ft.
$239,900Active3 beds 2 baths1,507 sq. ft.145 Conant Drive, Buffalo, NY 14223
MLS# B1648355Listed by: SEROTA REAL ESTATE LLC
