50 Gualbert Avenue, Buffalo, NY 14211
Local realty services provided by:ERA Team VP Real Estate
50 Gualbert Avenue,Buffalo, NY 14211
$249,900
- 4 Beds
- 3 Baths
- 2,234 sq. ft.
- Multi-family
- Pending
Listed by: deborah-jo mancuso
Office: mj peterson real estate inc.
MLS#:B1612651
Source:NY_GENRIS
Price summary
- Price:$249,900
- Price per sq. ft.:$111.86
About this home
Surround yourself in beautiful perennial gardens once you make 50 Gualbert Avenue your new home!
There are endless possibilities in this large double including possible in law set up, plenty of parking and 2.5 detached garage. Hardwood floors through out,(some inlay) lead glass windows, natural woodwork, glass block windows,built in pocket doors and plenty of storage space! (2 separate attics) Updates: Roof tear off 09/2023, HE furnace (approximately 10 years) tankless hot water -2022 (one water bill-one meter for upstairs one meter for total 1st floor unit,new chimney(2024), Gutters around perimeter of basement, french drain to sewer line. AC (2022) 1st floor and back unit. The 2nd floor unit has direct vent fireplace and electric baseboard heat. Only one working chimney (unit 1) in dining room vented to boiler. Both units offer a Butler’s pantry (8x3) Upper unit (garbage disposal) Compost bin ( at side door ) included in sale.Rangehood/1st floor unit....too much to mention.Easy to show.Offers considered starting Saturday August 16 ....highest and best.No escalation.
Contact an agent
Home facts
- Year built:1920
- Listing ID #:B1612651
- Added:253 day(s) ago
- Updated:February 15, 2026 at 08:27 AM
Rooms and interior
- Bedrooms:4
- Total bathrooms:3
- Full bathrooms:3
- Living area:2,234 sq. ft.
Heating and cooling
- Cooling:Central Air
- Heating:Electric, Forced Air, Gas, Steam
Structure and exterior
- Roof:Asphalt
- Year built:1920
- Building area:2,234 sq. ft.
- Lot area:0.13 Acres
Utilities
- Water:Connected, Public, Water Connected
- Sewer:Connected, Sewer Connected
Finances and disclosures
- Price:$249,900
- Price per sq. ft.:$111.86
- Tax amount:$5,224
New listings near 50 Gualbert Avenue
- New
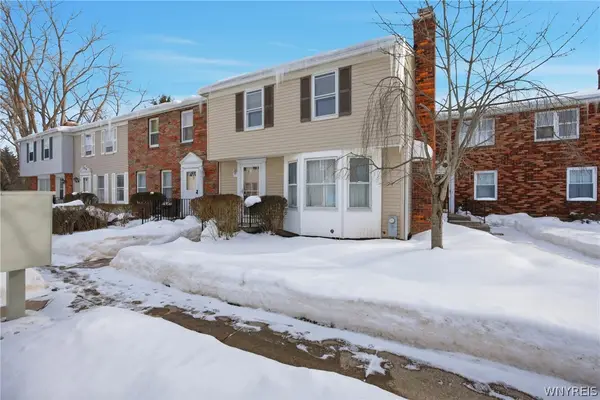 Listed by ERA$242,900Active3 beds 2 baths1,368 sq. ft.
Listed by ERA$242,900Active3 beds 2 baths1,368 sq. ft.77 Sundridge Drive, Buffalo, NY 14228
MLS# B1662132Listed by: HUNT REAL ESTATE CORPORATION - New
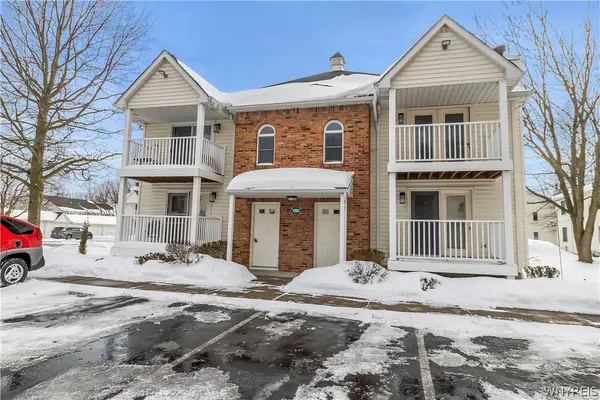 $179,900Active2 beds 2 baths797 sq. ft.
$179,900Active2 beds 2 baths797 sq. ft.4611 Chestnut Ridge Road #C, Buffalo, NY 14228
MLS# B1662249Listed by: KELLER WILLIAMS REALTY WNY - New
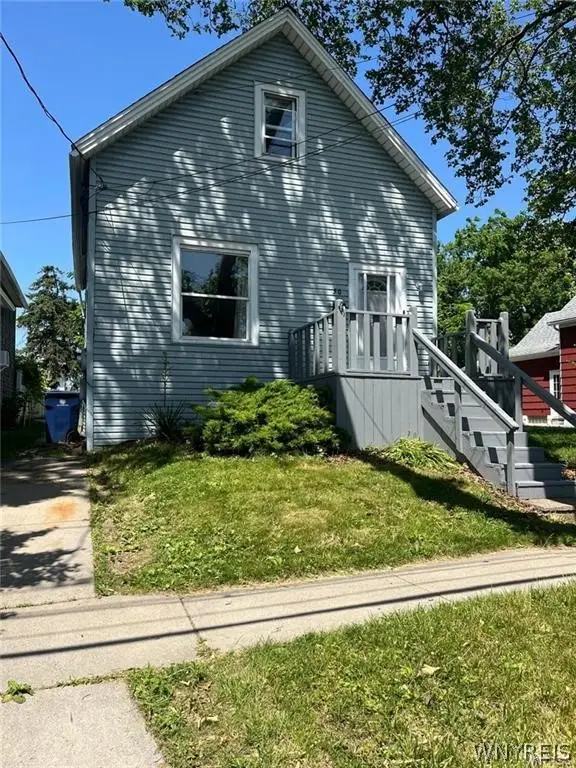 $135,000Active4 beds 1 baths1,558 sq. ft.
$135,000Active4 beds 1 baths1,558 sq. ft.50 Ideal Street, Buffalo, NY 14206
MLS# B1661986Listed by: HOWARD HANNA WNY INC. - New
 $239,900Active3 beds 2 baths1,280 sq. ft.
$239,900Active3 beds 2 baths1,280 sq. ft.9 Marann Terrace, Buffalo, NY 14206
MLS# B1662180Listed by: KELLER WILLIAMS REALTY WNY - New
 Listed by ERA$324,900Active7 beds 2 baths2,953 sq. ft.
Listed by ERA$324,900Active7 beds 2 baths2,953 sq. ft.189 Hughes Avenue, Buffalo, NY 14208
MLS# B1662206Listed by: HUNT REAL ESTATE CORPORATION - New
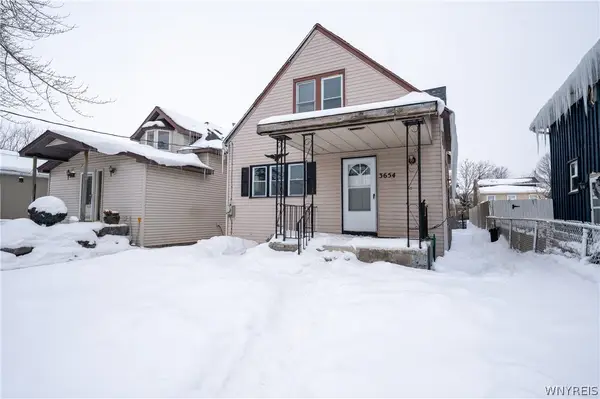 $199,000Active3 beds 2 baths1,269 sq. ft.
$199,000Active3 beds 2 baths1,269 sq. ft.3654 7th Street, Buffalo, NY 14219
MLS# B1660556Listed by: WNY METRO ROBERTS REALTY - New
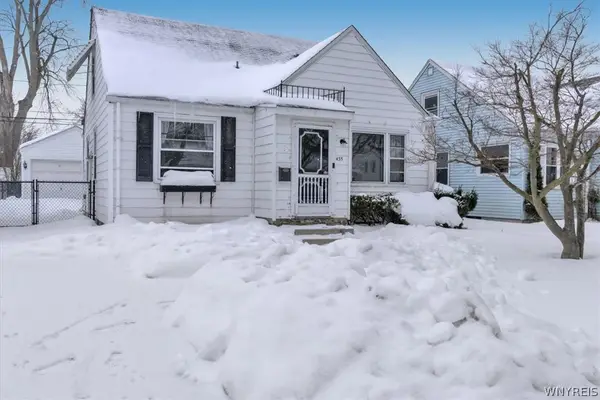 $199,900Active3 beds 1 baths1,254 sq. ft.
$199,900Active3 beds 1 baths1,254 sq. ft.435 Zimmerman Boulevard, Buffalo, NY 14223
MLS# B1661839Listed by: KELLER WILLIAMS REALTY WNY - New
 $99,900Active6 beds 2 baths2,380 sq. ft.
$99,900Active6 beds 2 baths2,380 sq. ft.497-499 Riley Street, Buffalo, NY 14208
MLS# B1662192Listed by: ARROWHEAD PROPERTY MANAGEMENT, LLC 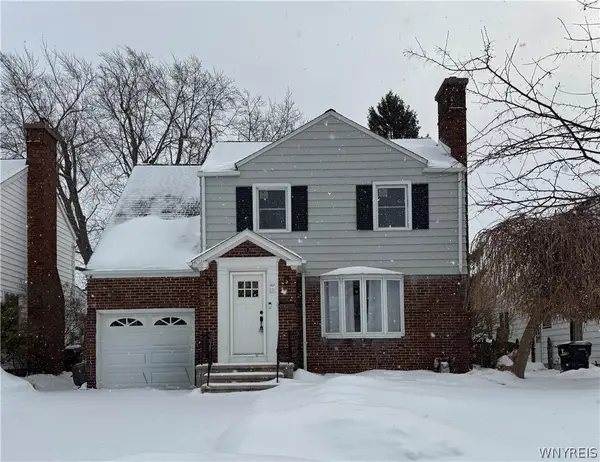 Listed by ERA$283,500Pending3 beds 2 baths1,200 sq. ft.
Listed by ERA$283,500Pending3 beds 2 baths1,200 sq. ft.65 Fairbanks Avenue, Buffalo, NY 14223
MLS# B1660360Listed by: HUNT REAL ESTATE CORPORATION- Open Sun, 11am to 1pmNew
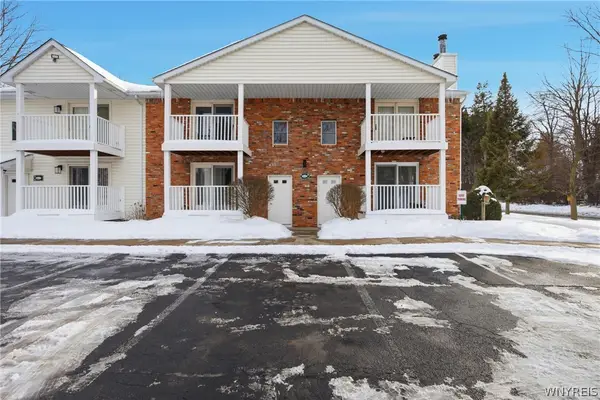 $189,000Active2 beds 2 baths797 sq. ft.
$189,000Active2 beds 2 baths797 sq. ft.4623 Chestnut Ridge Road #D, Buffalo, NY 14228
MLS# B1661758Listed by: SYMPHONY REAL ESTATE LLC

