5085 Glenwood Drive, Buffalo, NY 14221
Local realty services provided by:HUNT Real Estate ERA
5085 Glenwood Drive,Buffalo, NY 14221
$464,000
- 3 Beds
- 2 Baths
- 2,145 sq. ft.
- Single family
- Pending
Listed by: thomas kanaley
Office: hunt real estate corporation
MLS#:B1640039
Source:NY_GENRIS
Price summary
- Price:$464,000
- Price per sq. ft.:$216.32
About this home
5085 Glenwood Drive, Williamsville, NY 14221
Located in the highly sought-after Clarence School District, this charming 3-bedroom, 1.5-bath home offers a perfect blend of comfort, character, and modern upgrades.
Interior Features:
• Spacious living room with a stunning reclaimed pine plank accent wall (2021), a cozy fireplace insert (2019), with a charming, removable reclaimed wood mantel (2021)
• Updated kitchen featuring a modern /minimalistic backsplash (2017), refrigerator (2023), and stove (2024)
• Freshly painted basement walls (2024) and floor (2025)—ideal for storage, recreation, or future finishing
Energy & Efficiency:
• Fully paid-off solar panels (2018) with a 25-year lifespan—eco-friendly and cost-saving
Outdoor Living:
• Enjoy summer days in the in-ground pool that is placed perfectly on the side of the house, maximizing your backyard space, complete with:
• New pool liner (2024)
• Heater (2020)
• Pump (2025)
• Beautiful Amish-built Heritage shed (2021) for extra storage and backyard charm
This home combines thoughtful updates with timeless appeal, making it a standout opportunity in a prime location. Whether you're relaxing by the pool or enjoying the warmth of the living room fireplace, 5085 Glenwood Drive is ready to welcome you home.
Contact an agent
Home facts
- Year built:1963
- Listing ID #:B1640039
- Added:98 day(s) ago
- Updated:December 31, 2025 at 08:44 AM
Rooms and interior
- Bedrooms:3
- Total bathrooms:2
- Full bathrooms:1
- Half bathrooms:1
- Living area:2,145 sq. ft.
Heating and cooling
- Cooling:Zoned
- Heating:Baseboard, Gas, Zoned
Structure and exterior
- Year built:1963
- Building area:2,145 sq. ft.
- Lot area:0.46 Acres
Schools
- High school:Clarence Senior High
- Middle school:Clarence Middle
- Elementary school:Harris Hill Elementary
Utilities
- Water:Connected, Public, Water Connected
- Sewer:Connected, Sewer Connected
Finances and disclosures
- Price:$464,000
- Price per sq. ft.:$216.32
- Tax amount:$6,154
New listings near 5085 Glenwood Drive
- New
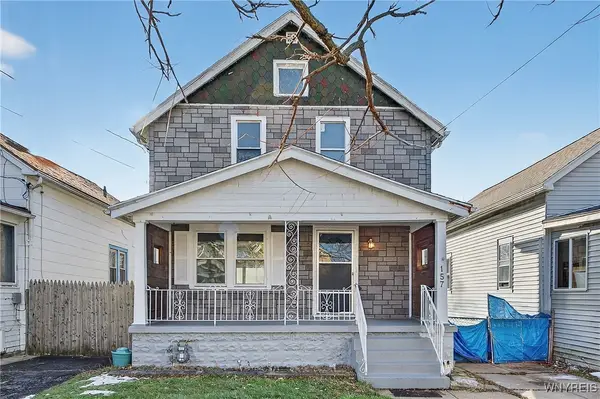 $154,900Active3 beds 1 baths1,056 sq. ft.
$154,900Active3 beds 1 baths1,056 sq. ft.157 Davidson Avenue, Buffalo, NY 14215
MLS# B1656169Listed by: KELLER WILLIAMS REALTY WNY - New
 $154,900Active6 beds 2 baths2,956 sq. ft.
$154,900Active6 beds 2 baths2,956 sq. ft.50 Duerstein Street, Buffalo, NY 14210
MLS# B1654530Listed by: IRISH JONES REALTY - New
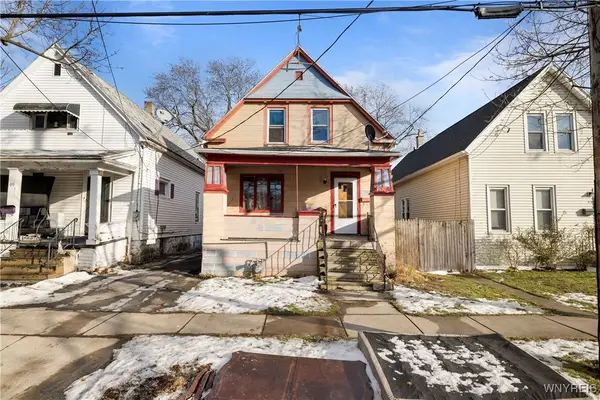 $105,000Active4 beds 1 baths1,100 sq. ft.
$105,000Active4 beds 1 baths1,100 sq. ft.97 Humason Avenue, Buffalo, NY 14211
MLS# B1655322Listed by: HUNT REAL ESTATE CORPORATION - New
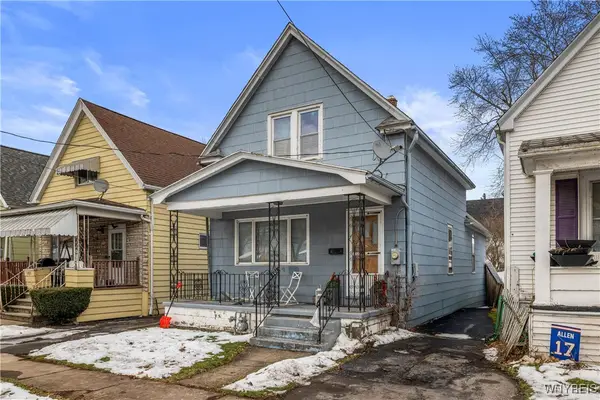 $85,000Active3 beds 1 baths1,022 sq. ft.
$85,000Active3 beds 1 baths1,022 sq. ft.101 Humason Avenue, Buffalo, NY 14211
MLS# B1655326Listed by: HUNT REAL ESTATE CORPORATION - New
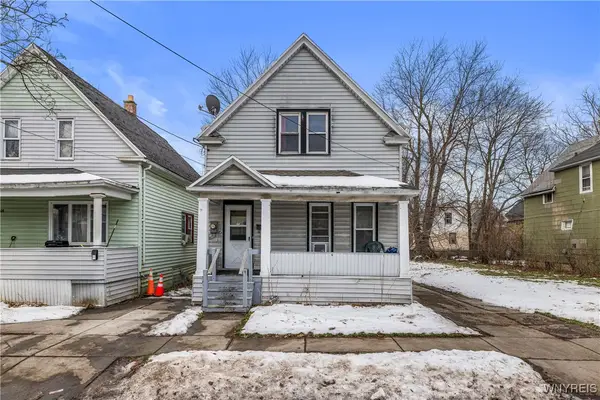 $105,000Active3 beds 1 baths1,530 sq. ft.
$105,000Active3 beds 1 baths1,530 sq. ft.106 Humason Avenue, Buffalo, NY 14211
MLS# B1655327Listed by: HUNT REAL ESTATE CORPORATION - New
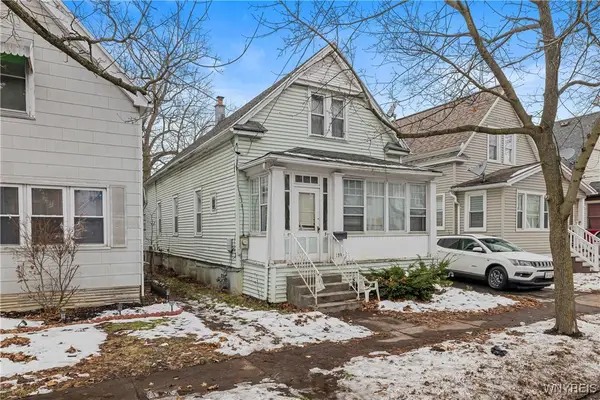 $116,000Active3 beds 1 baths1,350 sq. ft.
$116,000Active3 beds 1 baths1,350 sq. ft.136 Humason Avenue, Buffalo, NY 14211
MLS# B1655328Listed by: HUNT REAL ESTATE CORPORATION - New
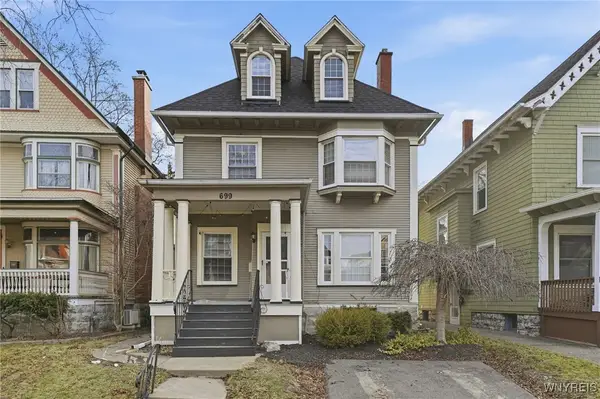 $499,000Active4 beds 2 baths2,080 sq. ft.
$499,000Active4 beds 2 baths2,080 sq. ft.699 Richmond Avenue, Buffalo, NY 14222
MLS# B1655831Listed by: WNY METRO ROBERTS REALTY - New
 $669,000Active5 beds 4 baths3,290 sq. ft.
$669,000Active5 beds 4 baths3,290 sq. ft.102 Scamridge, Buffalo, NY 14221
MLS# B1655999Listed by: J LAWRENCE REALTY - Open Sat, 1 to 3pmNew
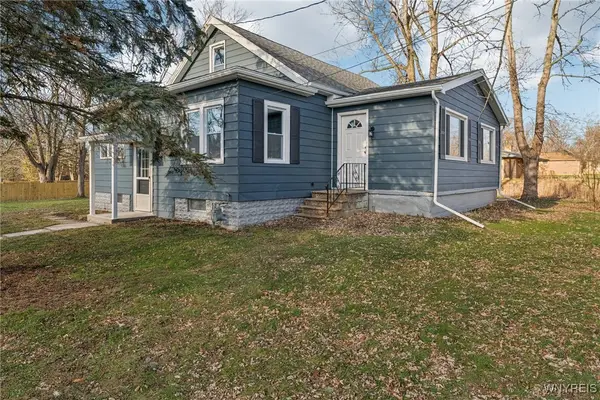 $299,900Active3 beds 2 baths1,675 sq. ft.
$299,900Active3 beds 2 baths1,675 sq. ft.24 Broadway Street, Buffalo, NY 14224
MLS# B1656026Listed by: WNY METRO ROBERTS REALTY - New
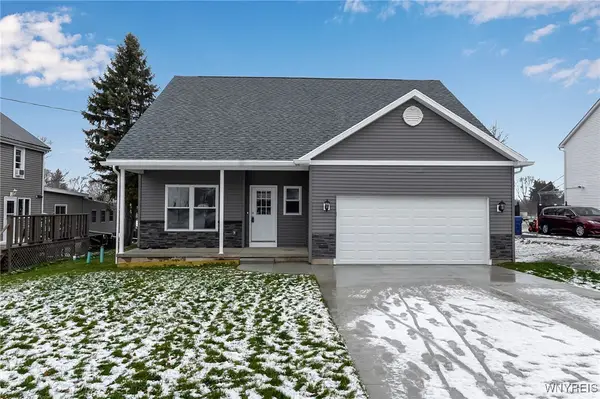 $489,999Active3 beds 2 baths2,082 sq. ft.
$489,999Active3 beds 2 baths2,082 sq. ft.5200 Berg Road, Buffalo, NY 14218
MLS# B1655877Listed by: SHOWTIME REALTY NEW YORK INC
