51 Fairchild Drive, Buffalo, NY 14226
Local realty services provided by:HUNT Real Estate ERA
51 Fairchild Drive,Buffalo, NY 14226
$239,900
- 3 Beds
- 1 Baths
- 1,261 sq. ft.
- Single family
- Pending
Listed by:
MLS#:B1638704
Source:NY_GENRIS
Price summary
- Price:$239,900
- Price per sq. ft.:$190.25
About this home
Welcome to this lovingly cared for home that has been gently lived in by the same family for 58 years! Located on a quiet residential street in the Amherst School District it is conveniently located to shopping, schools, parks, dining & minutes from commuter routes. Walking into this home you enter into a quaint foyer, then the spacious living room with a great Bay Window with loads of natural light. The Formal Dining room has a sliding glass door that leads out to a large, covered deck that overlooks the private and peaceful rear yard that is partially fenced. Picture yourself enjoying your morning coffee, meals, or just relaxing and watching nature at it’s finest. The kitchen which is off the dining room is spacious with newer appliances and plenty of storage space & a breakfast area. Bedrooms are all located upstairs & are spacious with good sized closets. The primary bedroom has a walk in closet. The upper rooms all have original hardwood floors as well as the living and dining areas which have newer carpet over them. Some other features include complete fresh paint throughout the home, furnace’17, Hot water tank ‘21, dishwasher ‘25, fridge ‘22, stove & hood ‘23, electric service ‘18,,,,. & the list goes on. Come make 51 Fairchild Dr your new Home Sweet Home.
Contact an agent
Home facts
- Year built:1951
- Listing ID #:B1638704
- Added:104 day(s) ago
- Updated:December 31, 2025 at 08:44 AM
Rooms and interior
- Bedrooms:3
- Total bathrooms:1
- Full bathrooms:1
- Living area:1,261 sq. ft.
Heating and cooling
- Heating:Forced Air, Gas
Structure and exterior
- Roof:Asphalt
- Year built:1951
- Building area:1,261 sq. ft.
- Lot area:0.12 Acres
Utilities
- Water:Connected, Public, Water Connected
- Sewer:Connected, Sewer Connected
Finances and disclosures
- Price:$239,900
- Price per sq. ft.:$190.25
- Tax amount:$4,878
New listings near 51 Fairchild Drive
- Open Sat, 1 to 3pmNew
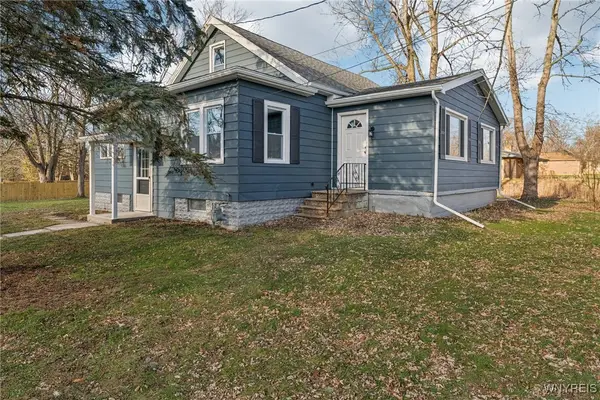 $299,900Active3 beds 2 baths1,675 sq. ft.
$299,900Active3 beds 2 baths1,675 sq. ft.24 Broadway Street, Buffalo, NY 14224
MLS# B1656026Listed by: WNY METRO ROBERTS REALTY - New
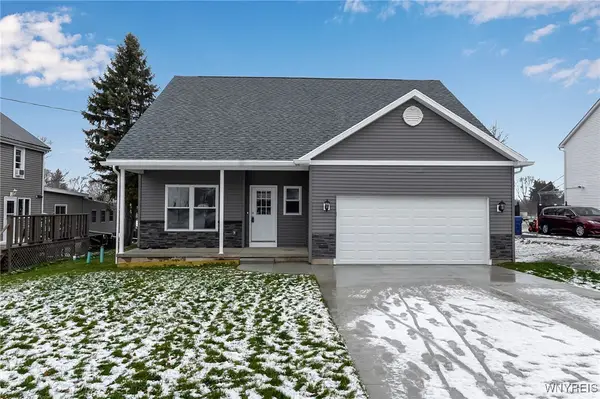 $489,999Active3 beds 2 baths2,082 sq. ft.
$489,999Active3 beds 2 baths2,082 sq. ft.5200 Berg Road, Buffalo, NY 14218
MLS# B1655877Listed by: SHOWTIME REALTY NEW YORK INC - New
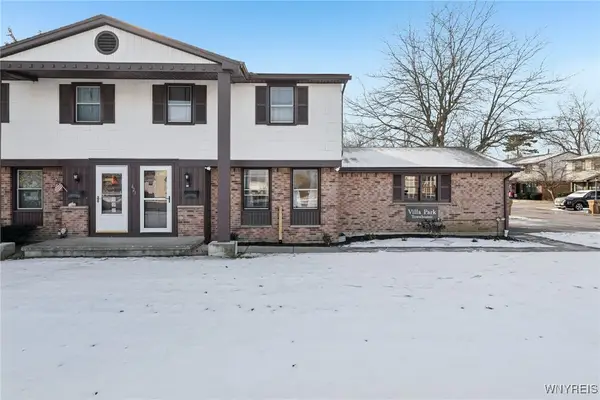 $163,000Active2 beds 2 baths1,148 sq. ft.
$163,000Active2 beds 2 baths1,148 sq. ft.621 French Road #R, Buffalo, NY 14227
MLS# B1656017Listed by: HOWARD HANNA WNY INC - New
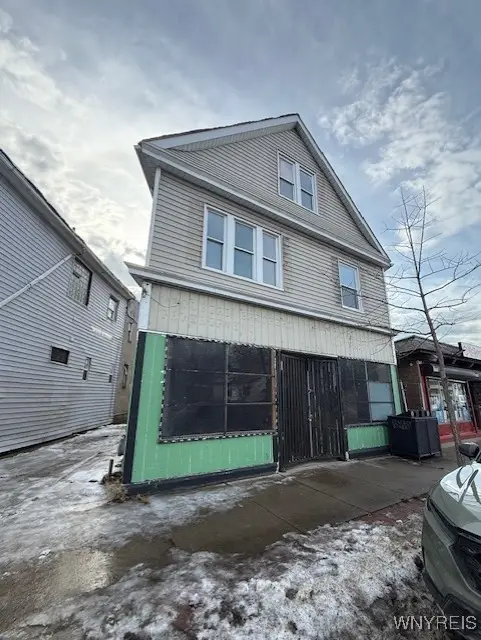 $279,900Active3 beds 2 baths3,315 sq. ft.
$279,900Active3 beds 2 baths3,315 sq. ft.2255 Genesee Street, Buffalo, NY 14211
MLS# B1655856Listed by: HOWARD HANNA WNY INC - New
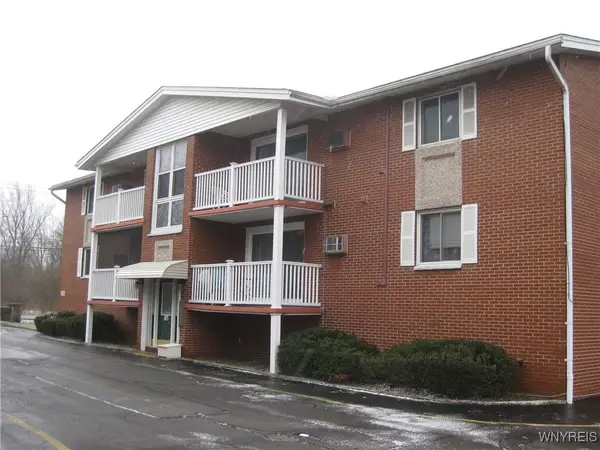 $124,900Active2 beds 1 baths744 sq. ft.
$124,900Active2 beds 1 baths744 sq. ft.1150 Indian Church Road #3, Buffalo, NY 14224
MLS# B1655799Listed by: REMAX NORTH - New
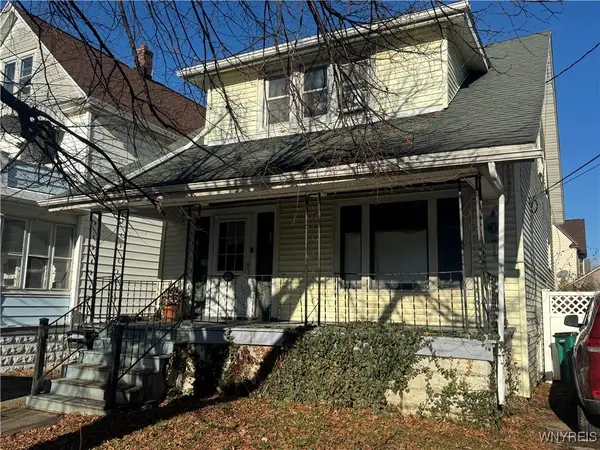 $129,900Active3 beds 2 baths1,056 sq. ft.
$129,900Active3 beds 2 baths1,056 sq. ft.28 Bloomfield Avenue, Buffalo, NY 14220
MLS# B1655936Listed by: SUPERLATIVE REAL ESTATE, INC. - Open Sat, 11am to 1pmNew
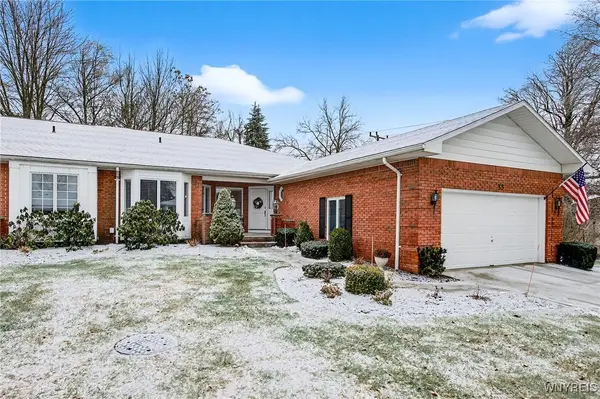 $560,000Active2 beds 3 baths2,030 sq. ft.
$560,000Active2 beds 3 baths2,030 sq. ft.35 Hampton Hill Drive, Buffalo, NY 14221
MLS# B1655825Listed by: EXP REALTY - Open Sat, 11am to 2pmNew
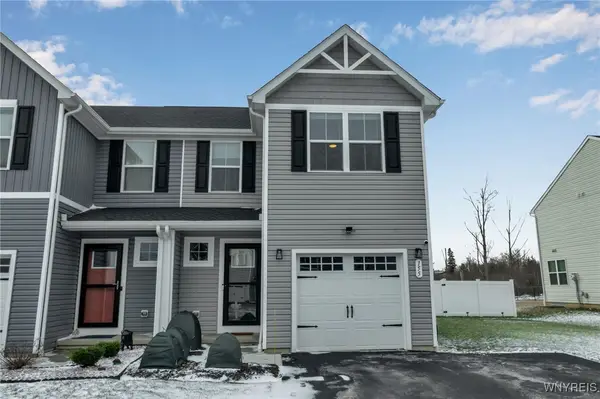 $325,000Active3 beds 3 baths1,498 sq. ft.
$325,000Active3 beds 3 baths1,498 sq. ft.155 Grant Boulevard, Buffalo, NY 14218
MLS# B1655121Listed by: HUNT REAL ESTATE CORPORATION - New
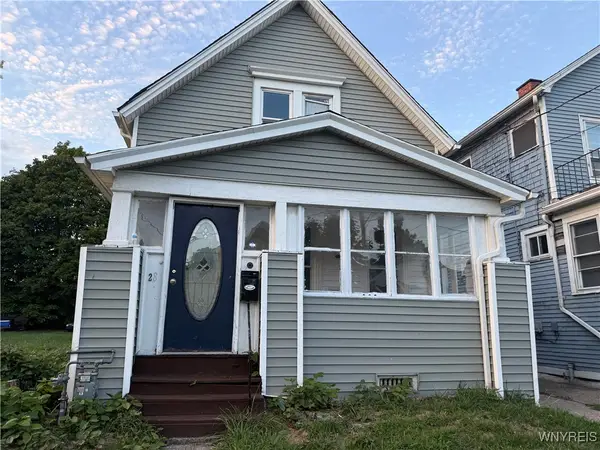 $79,000Active4 beds 1 baths1,064 sq. ft.
$79,000Active4 beds 1 baths1,064 sq. ft.28 Dignity Circle, Buffalo, NY 14211
MLS# B1655801Listed by: KELLER WILLIAMS REALTY WNY - New
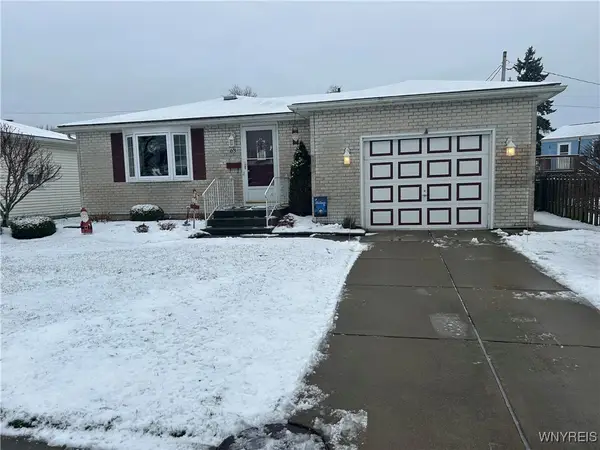 $269,900Active3 beds 2 baths960 sq. ft.
$269,900Active3 beds 2 baths960 sq. ft.63 W Cherbourg Drive, Buffalo, NY 14227
MLS# B1655752Listed by: HOMECOIN.COM
