51 Philip Drive, Buffalo, NY 14228
Local realty services provided by:HUNT Real Estate ERA
Listed by:
- Liliya Dedovets(716) 799 - 3582HUNT Real Estate ERA
MLS#:B1643351
Source:NY_GENRIS
Price summary
- Price:$415,000
- Price per sq. ft.:$219.58
About this home
Discover your dream home in Amherst's coveted Sweet Home School District! This stunning 5-bedroom, 2-story residence features a remodeled kitchen (2019) with quartz countertops and a spacious island, perfect for entertaining. All new appliances which are also included. Enjoy the convenience of a remodeled half bath on the first floor and an attached 2-car garage. Formal living room and dining room are great for gatherings! Family room offers a cozy wood burning fireplace, with a sliding door that leads you out to the deck. Upstairs, find five generously sized bedrooms and a fully renovated main bath. The home boasts modern comforts with updated furnace and AC (2019) and newer windows. Step outside to your fully fenced yard with an in-ground heated pool and a large deck, ideal for summer gatherings. With a double-wide concrete driveway and a finished basement that includes a dedicated laundry space, this home checks all the boxes! Don't miss out! Delayed negotiations until 10/15 at 4:00pm.
Contact an agent
Home facts
- Year built:1969
- Listing ID #:B1643351
- Added:45 day(s) ago
- Updated:November 22, 2025 at 08:48 AM
Rooms and interior
- Bedrooms:5
- Total bathrooms:3
- Full bathrooms:2
- Half bathrooms:1
- Living area:1,890 sq. ft.
Heating and cooling
- Cooling:Central Air
- Heating:Forced Air, Gas
Structure and exterior
- Roof:Asphalt, Shingle
- Year built:1969
- Building area:1,890 sq. ft.
- Lot area:0.51 Acres
Utilities
- Water:Connected, Public, Water Connected
- Sewer:Connected, Sewer Connected
Finances and disclosures
- Price:$415,000
- Price per sq. ft.:$219.58
- Tax amount:$6,763
New listings near 51 Philip Drive
- New
 $159,900Active4 beds 1 baths1,389 sq. ft.
$159,900Active4 beds 1 baths1,389 sq. ft.148 Rounds Avenue, Buffalo, NY 14215
MLS# B1652065Listed by: KELLER WILLIAMS REALTY WNY - New
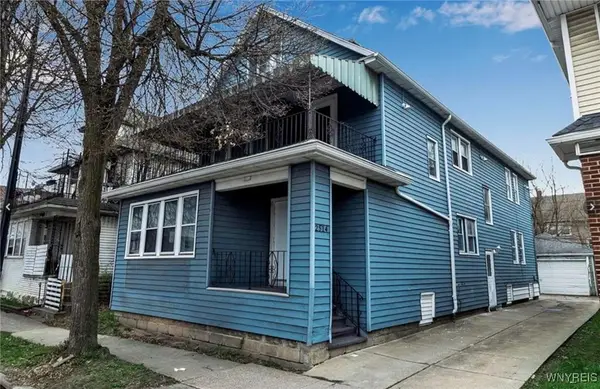 $369,900Active6 beds 2 baths4,150 sq. ft.
$369,900Active6 beds 2 baths4,150 sq. ft.2514 Delaware Avenue, Buffalo, NY 14216
MLS# B1648311Listed by: HOWARD HANNA WNY INC. - New
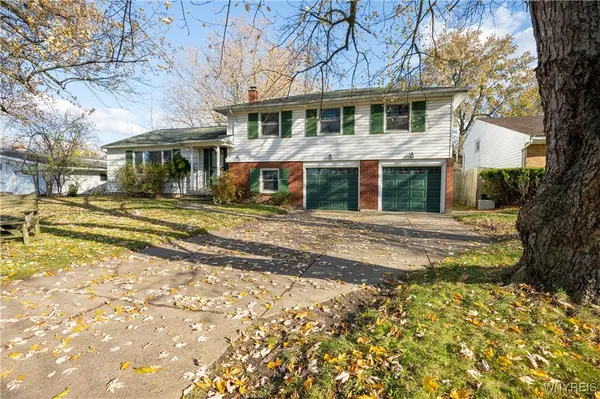 $375,900Active4 beds 3 baths2,156 sq. ft.
$375,900Active4 beds 3 baths2,156 sq. ft.92 Devon Lane, Buffalo, NY 14221
MLS# B1651676Listed by: WNY METRO ROBERTS REALTY - New
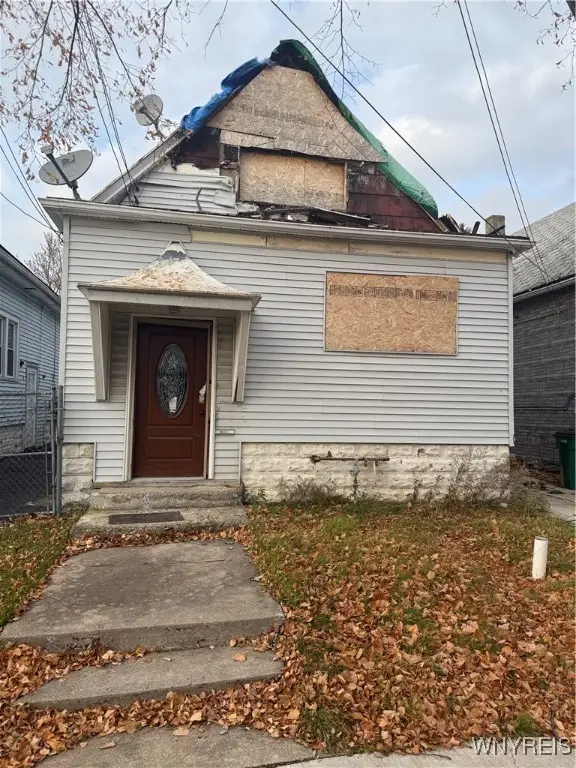 $29,999Active4 beds 1 baths1,160 sq. ft.
$29,999Active4 beds 1 baths1,160 sq. ft.48 Dorris Avenue, Buffalo, NY 14215
MLS# B1651917Listed by: ICONIC REAL ESTATE - New
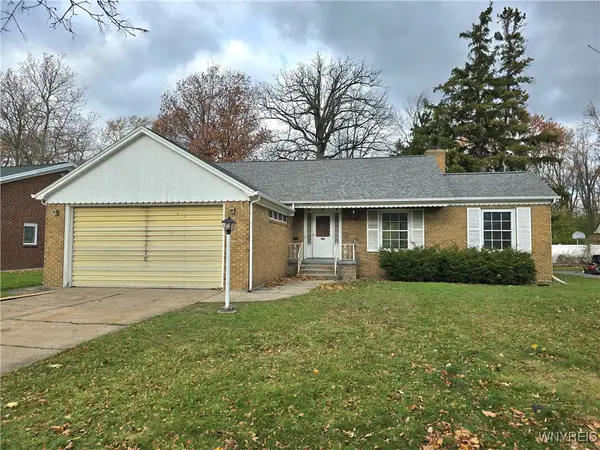 Listed by ERA$186,900Active3 beds 1 baths1,568 sq. ft.
Listed by ERA$186,900Active3 beds 1 baths1,568 sq. ft.246 E Treehaven Road, Buffalo, NY 14215
MLS# B1651946Listed by: HUNT REAL ESTATE CORPORATION - New
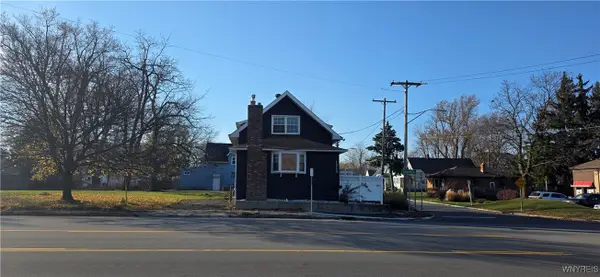 $199,900Active4 beds 3 baths2,433 sq. ft.
$199,900Active4 beds 3 baths2,433 sq. ft.1916 Union Road, Buffalo, NY 14224
MLS# B1651959Listed by: WNY METRO ROBERTS REALTY - New
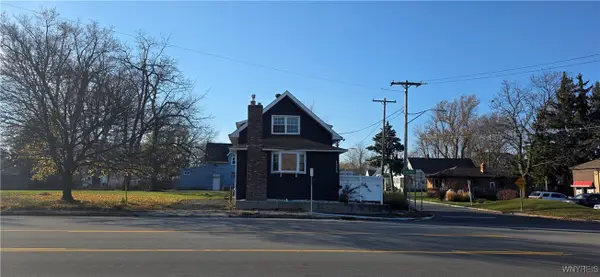 $199,900Active4 beds 3 baths2,433 sq. ft.
$199,900Active4 beds 3 baths2,433 sq. ft.1916 Union Road, Buffalo, NY 14224
MLS# B1651995Listed by: WNY METRO ROBERTS REALTY - New
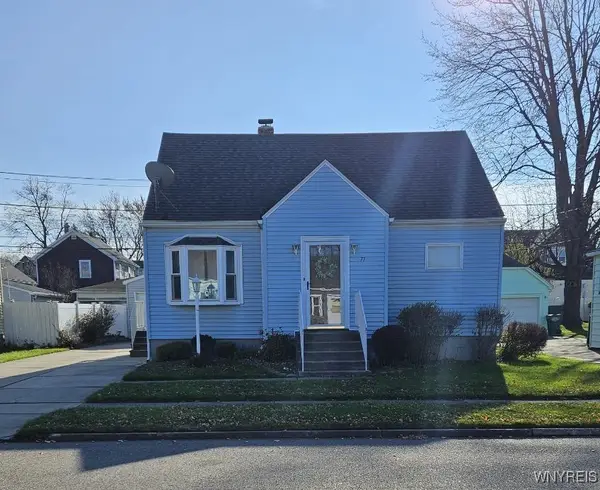 $243,900Active3 beds 1 baths1,275 sq. ft.
$243,900Active3 beds 1 baths1,275 sq. ft.77 Cantwell Drive, Buffalo, NY 14220
MLS# B1651983Listed by: CHUBB-AUBREY LEONARD REAL ESTATE 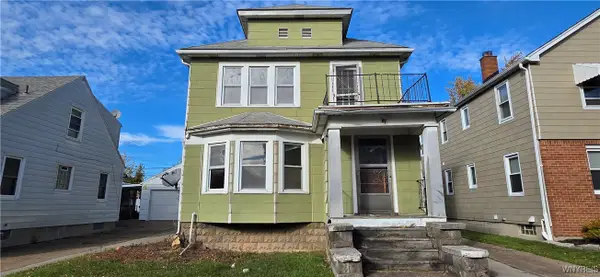 $132,900Pending4 beds 2 baths2,012 sq. ft.
$132,900Pending4 beds 2 baths2,012 sq. ft.87 Eiseman Avenue, Buffalo, NY 14217
MLS# B1652090Listed by: WNY METRO ROBERTS REALTY- New
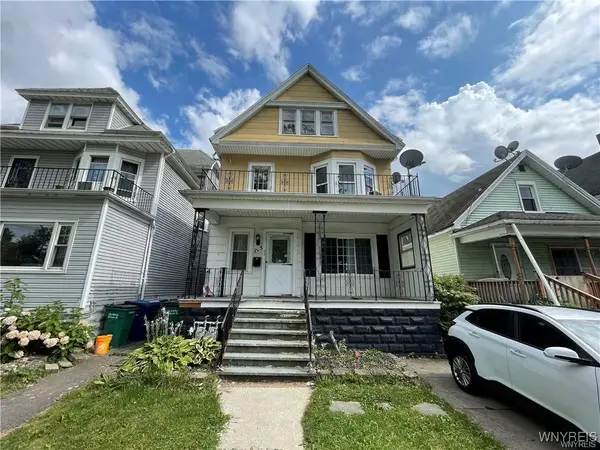 $224,900Active6 beds 2 baths2,210 sq. ft.
$224,900Active6 beds 2 baths2,210 sq. ft.115 Hayden Street, Buffalo, NY 14210
MLS# B1651389Listed by: WNY METRO ROBERTS REALTY
