5103 Eastbrooke Place, Buffalo, NY 14221
Local realty services provided by:HUNT Real Estate ERA
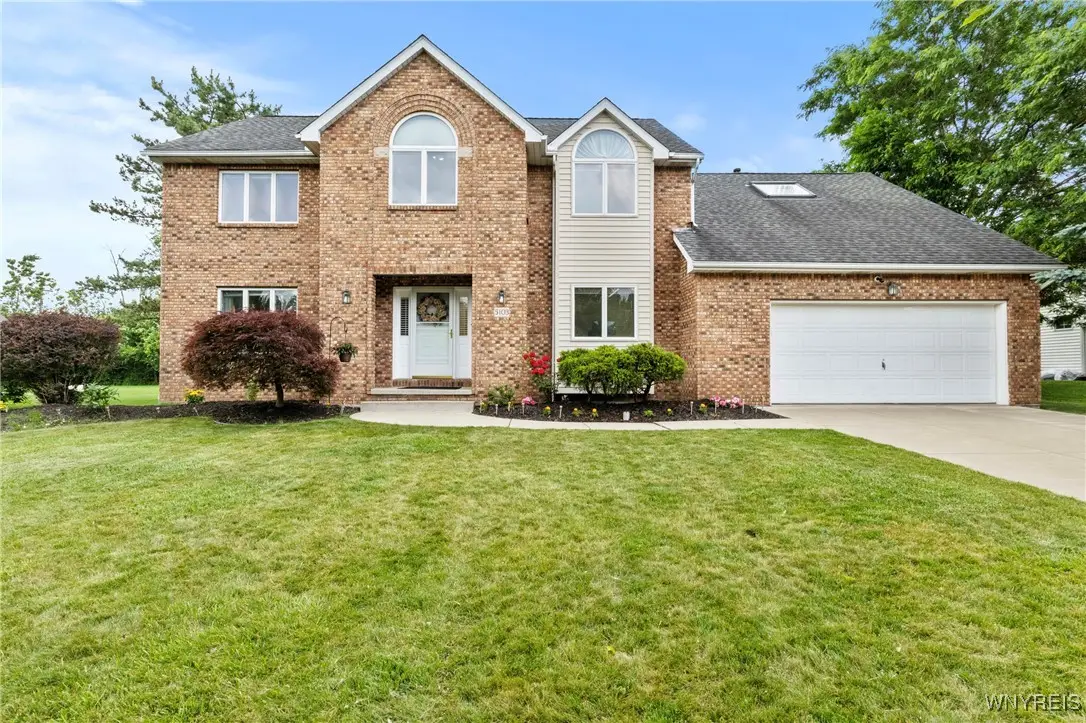


Listed by:
MLS#:B1617236
Source:NY_GENRIS
Price summary
- Price:$649,900
- Price per sq. ft.:$210.87
About this home
Located in the highly regarded Williamsville School District, this spacious 4-bedroom, 2.5-bath home offers over 3,000 sq ft of comfort, functionality, and thoughtful updates. Step inside the sun drenched interior where natural light pours through large windows. The beautifully updated eat-in kitchen features soft-close shaker cabinets, quartz countertops, and overlooks the backyard—perfect for morning coffee or entertaining. A formal dining room offers space for gatherings, while the dedicated office/study with custom built-ins provides an ideal work-from-home setup. The family room impresses with volume ceilings, a cozy gas fireplace, and built-in shelving. A convenient first-floor laundry room adds everyday ease. Upstairs, the expansive primary suite includes a jetted tub, separate shower, dual walk-in closets, and a loft that offers a serene private retreat—use it as a cozy lounge, yoga space, or personalized hideaway. Outside you'll enjoy the newly stained deck and charming gazebo. The large backyard offers plenty of room to play, garden, or entertain. Additional updates include a whole-house generator, new sump pump w/ backup, tankless hot water w/ filtration, garage door, updated full and half bath. Tucked into a prime location close to top-rated schools, shopping, and everyday conveniences—this is the one you’ve been waiting for! Open house Sun 6/29 12–2PM. Showings begin Wednesday 6/25. Offers due 7/1 at 12PM.
Contact an agent
Home facts
- Year built:1990
- Listing Id #:B1617236
- Added:53 day(s) ago
- Updated:August 16, 2025 at 07:27 AM
Rooms and interior
- Bedrooms:4
- Total bathrooms:3
- Full bathrooms:2
- Half bathrooms:1
- Living area:3,082 sq. ft.
Heating and cooling
- Cooling:Central Air
- Heating:Forced Air, Gas
Structure and exterior
- Year built:1990
- Building area:3,082 sq. ft.
Schools
- High school:Williamsville East High
- Middle school:Transit Middle
- Elementary school:Country Parkway Elementary
Utilities
- Water:Connected, Public, Water Connected
- Sewer:Connected, Sewer Connected
Finances and disclosures
- Price:$649,900
- Price per sq. ft.:$210.87
- Tax amount:$10,202
New listings near 5103 Eastbrooke Place
- New
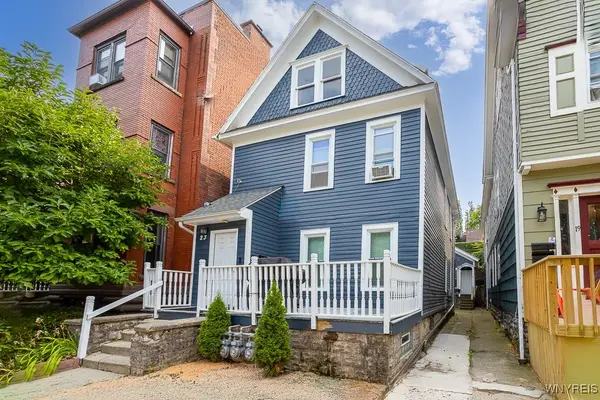 $399,000Active4 beds 3 baths2,500 sq. ft.
$399,000Active4 beds 3 baths2,500 sq. ft.23 Mariner Street, Buffalo, NY 14201
MLS# B1629063Listed by: CENTURY 21 NORTH EAST - New
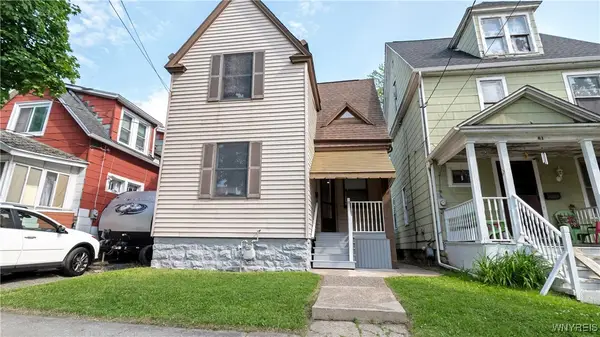 $150,000Active2 beds 1 baths974 sq. ft.
$150,000Active2 beds 1 baths974 sq. ft.63 Briggs Avenue, Buffalo, NY 14207
MLS# B1630955Listed by: WNY METRO ROBERTS REALTY - New
 $175,000Active4 beds 2 baths1,756 sq. ft.
$175,000Active4 beds 2 baths1,756 sq. ft.17 Proctor Avenue, Buffalo, NY 14215
MLS# B1630674Listed by: AVANT REALTY LLC - Open Wed, 5 to 7pmNew
 $229,000Active3 beds 2 baths1,335 sq. ft.
$229,000Active3 beds 2 baths1,335 sq. ft.98 Peoria Avenue, Buffalo, NY 14206
MLS# B1630719Listed by: KELLER WILLIAMS REALTY WNY - Open Sun, 1 to 3pmNew
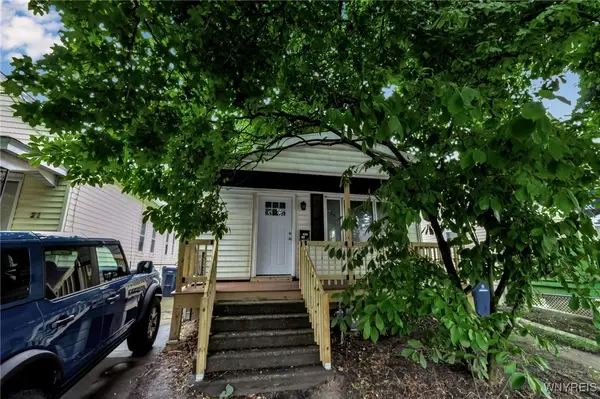 $169,900Active4 beds 1 baths1,210 sq. ft.
$169,900Active4 beds 1 baths1,210 sq. ft.19 Laux Street, Buffalo, NY 14206
MLS# B1630720Listed by: CAAAP REALTY - New
 $180,000Active5 beds 2 baths2,112 sq. ft.
$180,000Active5 beds 2 baths2,112 sq. ft.323 Holly Street, Buffalo, NY 14206
MLS# B1630758Listed by: WNY METRO ROBERTS REALTY - Open Sun, 1 to 3pmNew
 $449,900Active3 beds 3 baths1,848 sq. ft.
$449,900Active3 beds 3 baths1,848 sq. ft.54 Admiral Road, Buffalo, NY 14216
MLS# B1630778Listed by: HOWARD HANNA WNY INC. - Open Sun, 1 to 3pmNew
 $399,900Active5 beds 3 baths2,611 sq. ft.
$399,900Active5 beds 3 baths2,611 sq. ft.334 Baynes Street, Buffalo, NY 14213
MLS# B1630784Listed by: KELLER WILLIAMS REALTY WNY - New
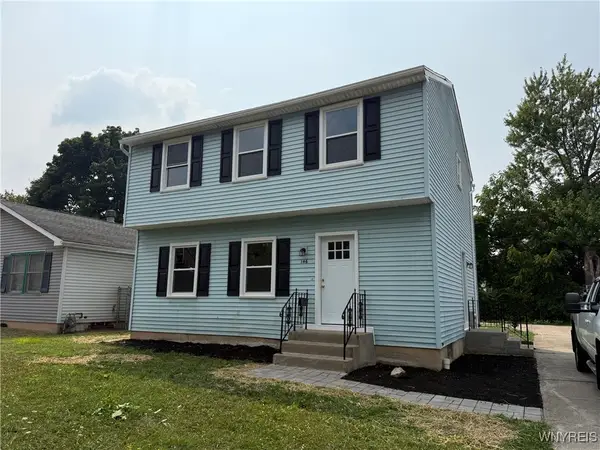 $219,900Active3 beds 2 baths1,456 sq. ft.
$219,900Active3 beds 2 baths1,456 sq. ft.146 Waverly Street, Buffalo, NY 14208
MLS# B1630843Listed by: WNY METRO ROBERTS REALTY - New
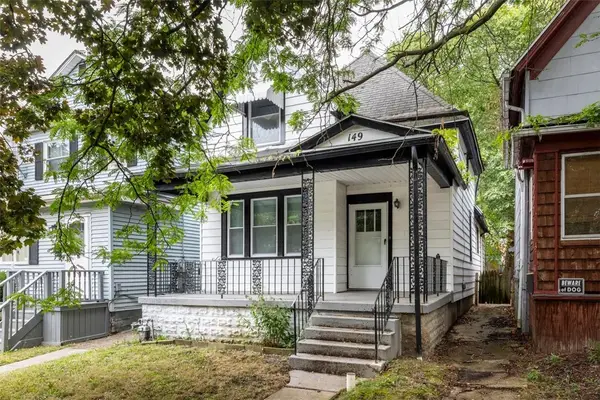 $165,000Active3 beds 2 baths1,097 sq. ft.
$165,000Active3 beds 2 baths1,097 sq. ft.149 Howell Street, Buffalo, NY 14207
MLS# R1630473Listed by: RE/MAX PLUS

