511 Walton Drive, Buffalo, NY 14225
Local realty services provided by:HUNT Real Estate ERA
511 Walton Drive,Buffalo, NY 14225
$223,000
- 3 Beds
- 1 Baths
- - sq. ft.
- Single family
- Sold
Listed by: john spaschak
Office: wny metro roberts realty
MLS#:B1628503
Source:NY_GENRIS
Sorry, we are unable to map this address
Price summary
- Price:$223,000
About this home
WELCOME TO 511 WALTON – WHERE CHARM MEETS CHEEKTOWAGA AND THE BACKYARD IS BIG ENOUGH TO HOST A SMALL MUSIC FESTIVAL.
Looking for a home that checks all the boxes and then duct-tapes the list to a remodeled kitchen backsplash? Say hello to this adorable 3-bedroom Cape Cod that’s got more personality than your Uncle Larry at a wedding reception.
Let’s break it down:
3 spacious bedrooms – Plenty of room to sleep, nap, or store your collection of vintage lava lamps (no judgment).
Remodeled kitchen – Complete with a backsplash so fancy, it might start judging your cooking. Bonus: New flooring that’s so clean, you’ll consider eating off of it (we still recommend plates).
Updated bathroom – Modern, fresh, and ready to make your morning routine feel like a spa day (minus the cucumber water).
Walk-in attic space – Need storage? A secret lair? A hideout from your kids? We got you.
Covered front porch – Perfect for sipping coffee, waving at neighbors, or pretending you’re in a small-town Hallmark movie.
Detached garage – For your car, your tools, or that one thing you swear you’ll fix someday.
Fully fenced backyard – It’s BIG. Like “let the dog run free and host the Cheektowaga Cornhole Championships” big.
This gem is located on a quiet street with great neighbors, convenient access to all the essentials, and just enough Cape Cod charm to make you feel like you're living in a fairytale... if that fairytale included Wegmans and snow blowers.
So if you’re looking for a house with character, comfort, and a yard big enough for a game of backyard Quidditch — 511 Walton is your happily ever after.
Contact an agent
Home facts
- Year built:1944
- Listing ID #:B1628503
- Added:145 day(s) ago
- Updated:December 31, 2025 at 07:17 AM
Rooms and interior
- Bedrooms:3
- Total bathrooms:1
- Full bathrooms:1
Heating and cooling
- Heating:Forced Air, Gas
Structure and exterior
- Roof:Asphalt, Shingle
- Year built:1944
Utilities
- Water:Connected, Public, Water Connected
- Sewer:Connected, Sewer Connected
Finances and disclosures
- Price:$223,000
- Tax amount:$5,586
New listings near 511 Walton Drive
- Open Sat, 1 to 3pmNew
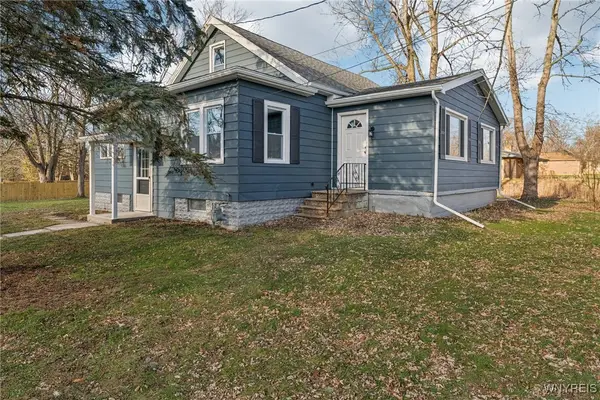 $299,900Active3 beds 2 baths1,675 sq. ft.
$299,900Active3 beds 2 baths1,675 sq. ft.24 Broadway Street, Buffalo, NY 14224
MLS# B1656026Listed by: WNY METRO ROBERTS REALTY - New
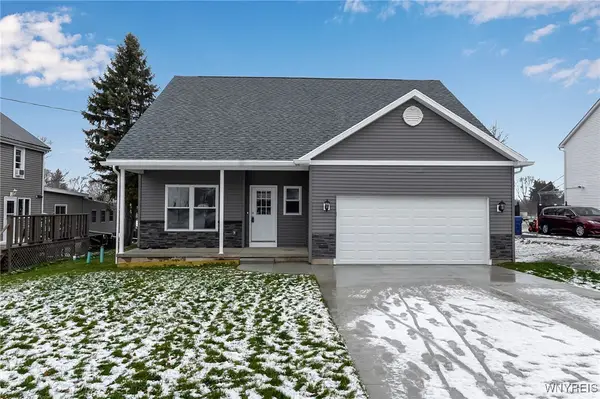 $489,999Active3 beds 2 baths2,082 sq. ft.
$489,999Active3 beds 2 baths2,082 sq. ft.5200 Berg Road, Buffalo, NY 14218
MLS# B1655877Listed by: SHOWTIME REALTY NEW YORK INC - New
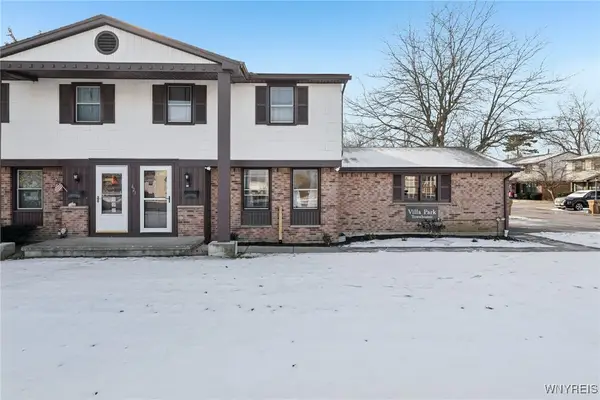 $163,000Active2 beds 2 baths1,148 sq. ft.
$163,000Active2 beds 2 baths1,148 sq. ft.621 French Road #R, Buffalo, NY 14227
MLS# B1656017Listed by: HOWARD HANNA WNY INC - New
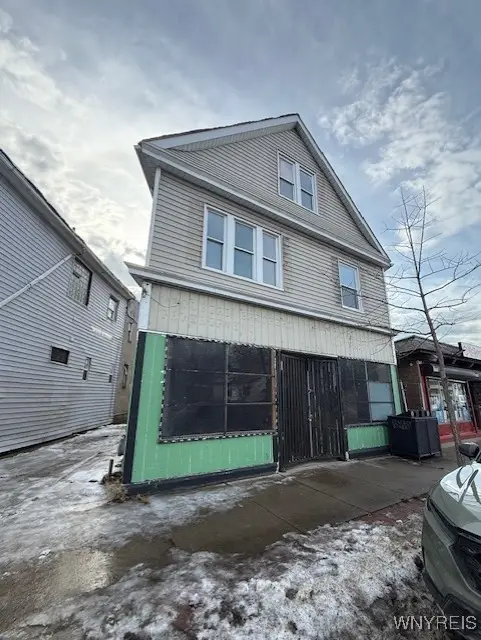 $279,900Active3 beds 2 baths3,315 sq. ft.
$279,900Active3 beds 2 baths3,315 sq. ft.2255 Genesee Street, Buffalo, NY 14211
MLS# B1655856Listed by: HOWARD HANNA WNY INC - New
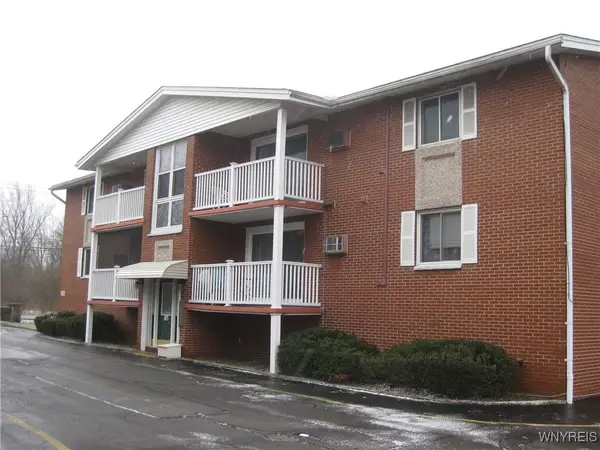 $124,900Active2 beds 1 baths744 sq. ft.
$124,900Active2 beds 1 baths744 sq. ft.1150 Indian Church Road #3, Buffalo, NY 14224
MLS# B1655799Listed by: REMAX NORTH - New
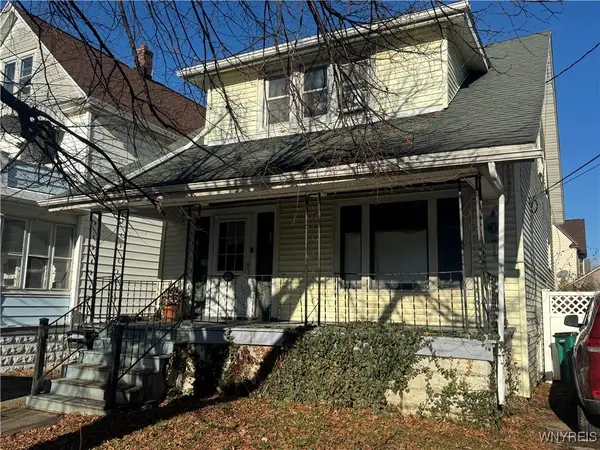 $129,900Active3 beds 2 baths1,056 sq. ft.
$129,900Active3 beds 2 baths1,056 sq. ft.28 Bloomfield Avenue, Buffalo, NY 14220
MLS# B1655936Listed by: SUPERLATIVE REAL ESTATE, INC. - Open Sat, 11am to 1pmNew
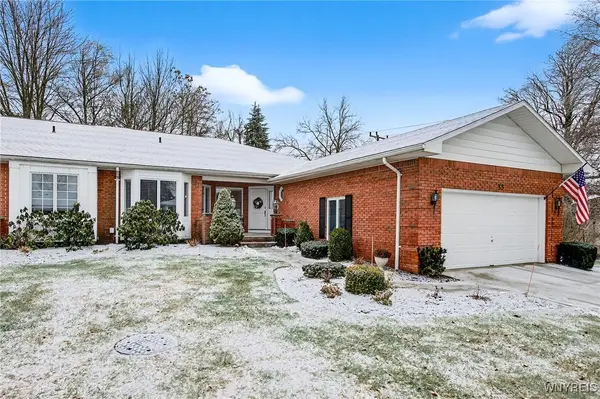 $560,000Active2 beds 3 baths2,030 sq. ft.
$560,000Active2 beds 3 baths2,030 sq. ft.35 Hampton Hill Drive, Buffalo, NY 14221
MLS# B1655825Listed by: EXP REALTY - Open Sat, 11am to 2pmNew
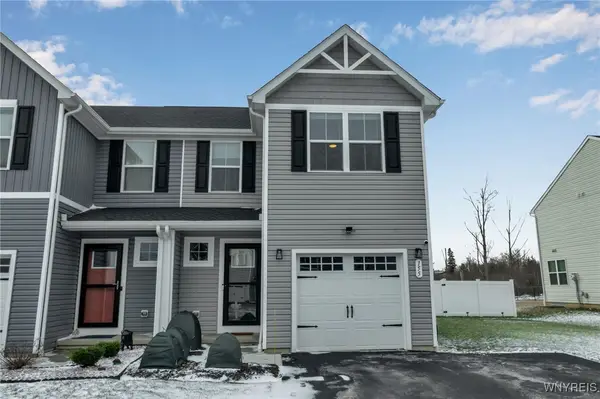 $325,000Active3 beds 3 baths1,498 sq. ft.
$325,000Active3 beds 3 baths1,498 sq. ft.155 Grant Boulevard, Buffalo, NY 14218
MLS# B1655121Listed by: HUNT REAL ESTATE CORPORATION - New
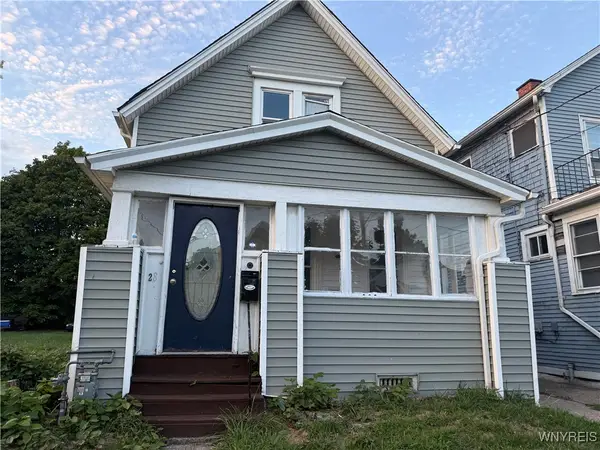 $79,000Active4 beds 1 baths1,064 sq. ft.
$79,000Active4 beds 1 baths1,064 sq. ft.28 Dignity Circle, Buffalo, NY 14211
MLS# B1655801Listed by: KELLER WILLIAMS REALTY WNY - New
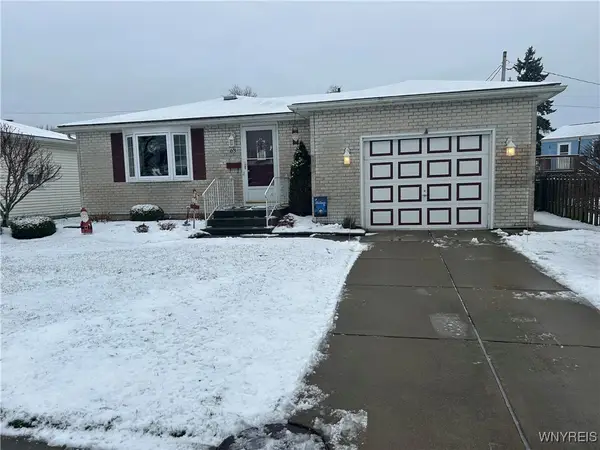 $269,900Active3 beds 2 baths960 sq. ft.
$269,900Active3 beds 2 baths960 sq. ft.63 W Cherbourg Drive, Buffalo, NY 14227
MLS# B1655752Listed by: HOMECOIN.COM
