515 Park Club Lane, Buffalo, NY 14221
Local realty services provided by:ERA Team VP Real Estate
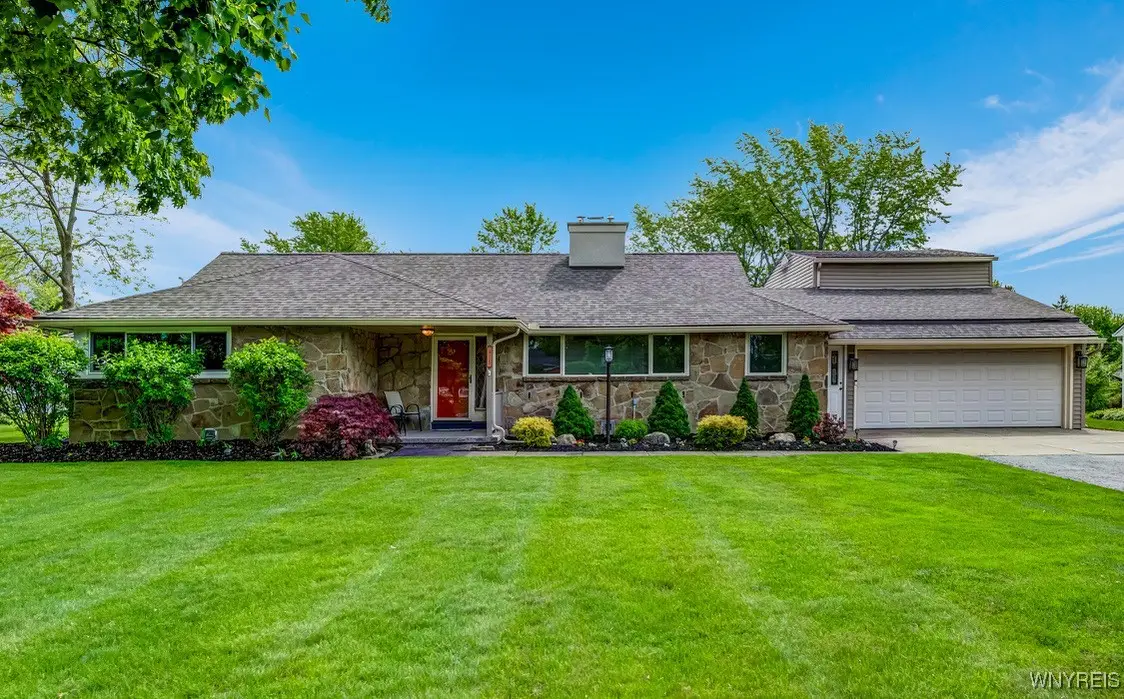
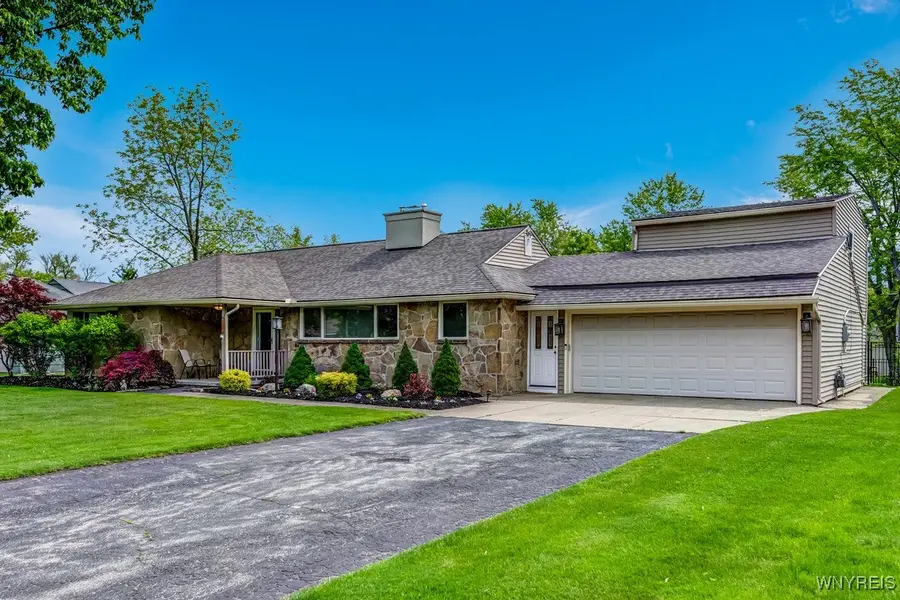
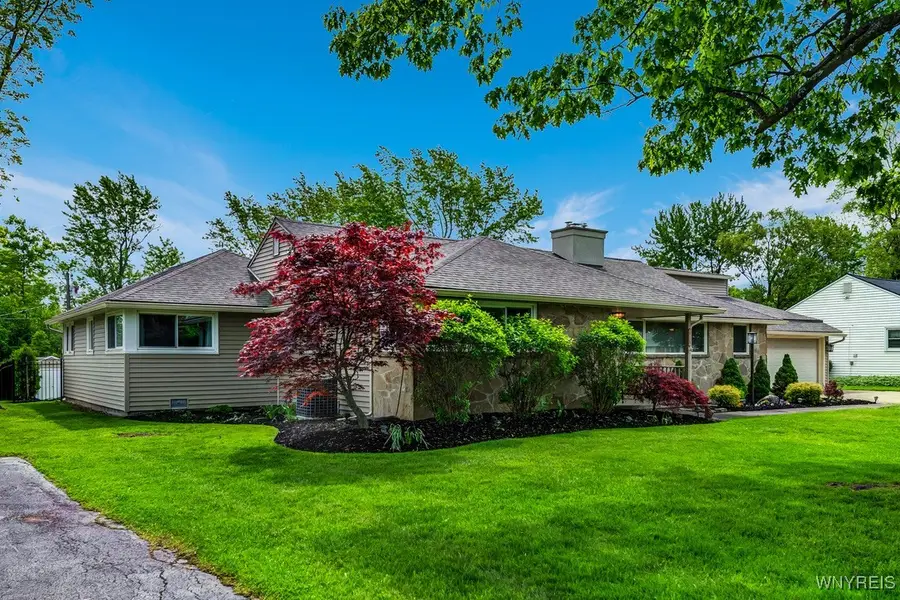
Listed by:allyson matlock
Office:keller williams realty wny
MLS#:B1609356
Source:NY_GENRIS
Price summary
- Price:$599,999
- Price per sq. ft.:$180.02
About this home
Welcome to 515 Park Club Lane, a spacious and beautifully maintained ranch-style home in the highly sought-after Williamsville area, located within Amherst Schools. This home offers comfort, versatility, and exceptional outdoor amenities. Inside, you'll find 4 bedrooms and 3.5 bathrooms, including a unique fourth bedroom located above the family room. This flexible space comes complete with a full ensuite bathroom, making it ideal as a guest suite, home office, playroom, or in-law setup. The possibilities are endless. The main living areas are warm and welcoming. The eat-in kitchen offers an exceptional amount of storage and counter space, along with new appliances. A sunlit living room features a stunning bay window, while the expansive family room boasts another large bay window, a wet bar for entertaining, and a sliding glass door that opens to the backyard. Whether hosting guests or enjoying quiet nights in, this layout offers the perfect balance of openness and privacy. One of the standout features of this home is the custom-designed utility room- an oversized space that goes beyond laundry, offering a workspace, storage, and even a built-in dog washing station. Step outside, and experience your own private oasis. The professionally landscaped, fully fenced yard features an inground saltwater gunite pool by Beauty Pools, an 8-person hot tub, and an expansive multi-level decorative concrete patio with a built-in fire pit- perfect for gatherings or quiet relaxation. A durable Sturdi-Built shed offers additional outdoor storage for tools, etc. From its smart interior layout to its resort-style backyard, 515 Park Club Lane is truly one-of-a-kind. Updates include (but not limited to): roof ‘22, pool ‘18, HWT ‘24, furnace ‘19, electrical panel ‘19, and all new vinyl windows. The property is measured at 3,333 square feet based on professional floor plan. Open House on Saturday 5/31 2-4pm.
Contact an agent
Home facts
- Year built:1952
- Listing Id #:B1609356
- Added:77 day(s) ago
- Updated:August 16, 2025 at 07:27 AM
Rooms and interior
- Bedrooms:4
- Total bathrooms:4
- Full bathrooms:3
- Half bathrooms:1
- Living area:3,333 sq. ft.
Heating and cooling
- Cooling:Central Air
- Heating:Baseboard, Forced Air, Gas
Structure and exterior
- Roof:Asphalt
- Year built:1952
- Building area:3,333 sq. ft.
- Lot area:0.45 Acres
Schools
- High school:Amherst Central High
- Middle school:Amherst Middle
- Elementary school:Smallwood Drive
Utilities
- Water:Connected, Public, Water Connected
- Sewer:Connected, Sewer Connected
Finances and disclosures
- Price:$599,999
- Price per sq. ft.:$180.02
- Tax amount:$11,215
New listings near 515 Park Club Lane
- New
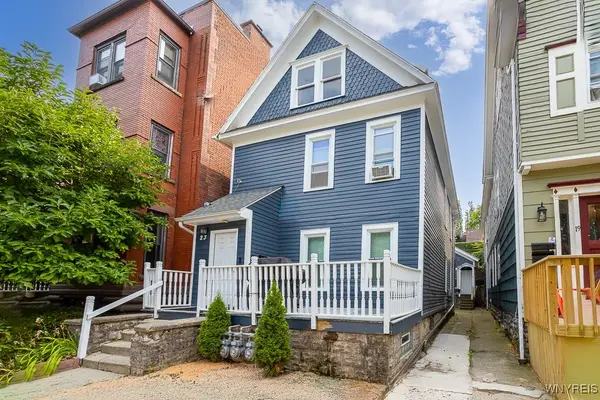 $399,000Active4 beds 3 baths2,500 sq. ft.
$399,000Active4 beds 3 baths2,500 sq. ft.23 Mariner Street, Buffalo, NY 14201
MLS# B1629063Listed by: CENTURY 21 NORTH EAST - New
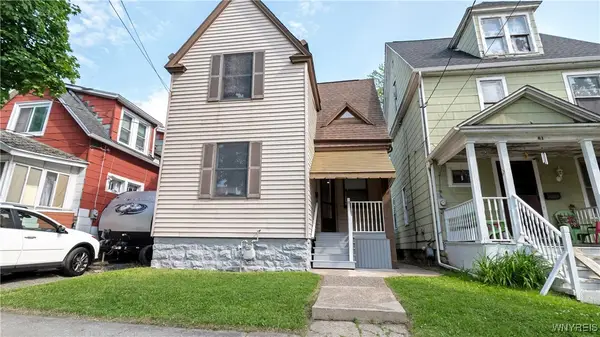 $150,000Active2 beds 1 baths974 sq. ft.
$150,000Active2 beds 1 baths974 sq. ft.63 Briggs Avenue, Buffalo, NY 14207
MLS# B1630955Listed by: WNY METRO ROBERTS REALTY - New
 $175,000Active4 beds 2 baths1,756 sq. ft.
$175,000Active4 beds 2 baths1,756 sq. ft.17 Proctor Avenue, Buffalo, NY 14215
MLS# B1630674Listed by: AVANT REALTY LLC - Open Wed, 5 to 7pmNew
 $229,000Active3 beds 2 baths1,335 sq. ft.
$229,000Active3 beds 2 baths1,335 sq. ft.98 Peoria Avenue, Buffalo, NY 14206
MLS# B1630719Listed by: KELLER WILLIAMS REALTY WNY - Open Sun, 1 to 3pmNew
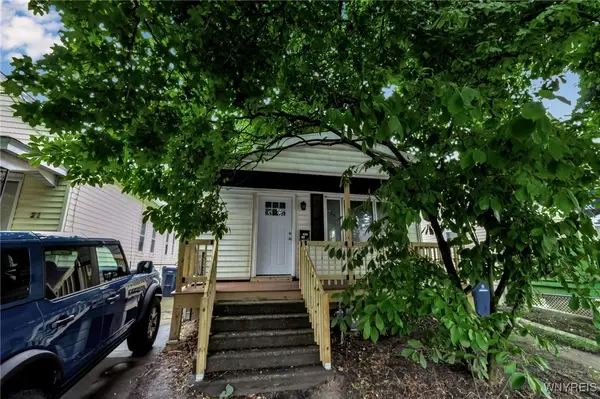 $169,900Active4 beds 1 baths1,210 sq. ft.
$169,900Active4 beds 1 baths1,210 sq. ft.19 Laux Street, Buffalo, NY 14206
MLS# B1630720Listed by: CAAAP REALTY - New
 $180,000Active5 beds 2 baths2,112 sq. ft.
$180,000Active5 beds 2 baths2,112 sq. ft.323 Holly Street, Buffalo, NY 14206
MLS# B1630758Listed by: WNY METRO ROBERTS REALTY - Open Sun, 1 to 3pmNew
 $449,900Active3 beds 3 baths1,848 sq. ft.
$449,900Active3 beds 3 baths1,848 sq. ft.54 Admiral Road, Buffalo, NY 14216
MLS# B1630778Listed by: HOWARD HANNA WNY INC. - Open Sun, 1 to 3pmNew
 $399,900Active5 beds 3 baths2,611 sq. ft.
$399,900Active5 beds 3 baths2,611 sq. ft.334 Baynes Street, Buffalo, NY 14213
MLS# B1630784Listed by: KELLER WILLIAMS REALTY WNY - New
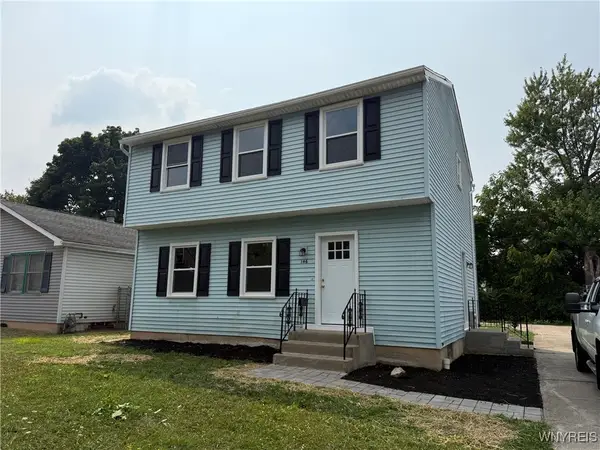 $219,900Active3 beds 2 baths1,456 sq. ft.
$219,900Active3 beds 2 baths1,456 sq. ft.146 Waverly Street, Buffalo, NY 14208
MLS# B1630843Listed by: WNY METRO ROBERTS REALTY - New
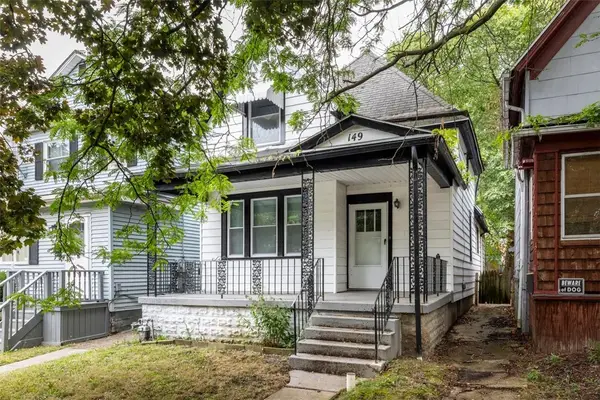 $165,000Active3 beds 2 baths1,097 sq. ft.
$165,000Active3 beds 2 baths1,097 sq. ft.149 Howell Street, Buffalo, NY 14207
MLS# R1630473Listed by: RE/MAX PLUS

