53 Brookpark Drive, Buffalo, NY 14228
Local realty services provided by:ERA Team VP Real Estate
Listed by:merredith m levin
Office:keller williams realty wny
MLS#:B1628654
Source:NY_GENRIS
Price summary
- Price:$449,900
- Price per sq. ft.:$212.42
About this home
Nestled at the end of a quiet cul-de-sac in the sought-after Willow Ridge neighborhood, this inviting Colonial is ready to welcome you home! With 4 bedrooms, 2.5 baths, and over 2,100 square feet, there’s space for everyone to spread out and enjoy. Step into the welcoming foyer and into the sun-filled, updated eat-in kitchen featuring rich Maple cabinetry, gleaming Granite counters, stunning Brazilian Teak hardwood floors, a large island, stainless steel appliances, and an abundance of counter space. The kitchen flows seamlessly into a cozy family room with a wood-burning (NRTC) fireplace that's perfect for curling up with a good book or hosting game-day gatherings! Entertain with ease in the spacious formal Living and Dining Rooms, ideal for holiday dinners or casual get-togethers. Upstairs, the oversized Primary Suite offers a true retreat with a generously-sized closet, ensuite bath w/a step-in Travertine-tiled shower, and an enormous unfinished bonus room just bursting with DIY potential! Three additional bedrooms with ample closets and a beautifully renovated hall bath with double sinks round out the second floor. The full, partially finished basement adds even more versatility; complete with a bonus room, office area, laundry, glass block windows, and plenty of storage. Outside, relax on the expansive Trex deck overlooking the fully fenced and beautifully landscaped backyard; your own private escape! Lovingly updated & meticulously cared for: Interior paint '25, Basement Electric '25, Sump pump '24, Washer & Dryer '24, Whole House Generac Generator '23, Vinyl Fencing '23, Trex Deck '23, Microwave '20, Gas stove & Refrigerator '18, Backyard Drain Tile '11, Concrete Driveway '11, Furnace & Central Air '10, H2O tank '09, Architectural Roof '09, Pella Windows '09, Kitchen '09, Electrical '09, 2+ car garage, 2 storage sheds, inviting front porch and more! Close to all major conveniences yet tucked away on a tree-lined street, this home in Sweet Home Schools is perfect for you! Showings begin immediately. Sellers reserve the right to set an offer deadline. Welcome home to 53 Brookpark Drive! You've met your perfect MATCH!
Contact an agent
Home facts
- Year built:1978
- Listing ID #:B1628654
- Added:43 day(s) ago
- Updated:September 07, 2025 at 07:20 AM
Rooms and interior
- Bedrooms:4
- Total bathrooms:3
- Full bathrooms:2
- Half bathrooms:1
- Living area:2,118 sq. ft.
Heating and cooling
- Cooling:Central Air
- Heating:Forced Air, Gas
Structure and exterior
- Roof:Asphalt
- Year built:1978
- Building area:2,118 sq. ft.
- Lot area:0.24 Acres
Schools
- High school:Sweet Home Senior High
- Middle school:Sweet Home Middle
- Elementary school:Willow Ridge Elementary
Utilities
- Water:Connected, Public, Water Connected
- Sewer:Connected, Sewer Connected
Finances and disclosures
- Price:$449,900
- Price per sq. ft.:$212.42
- Tax amount:$7,562
New listings near 53 Brookpark Drive
- New
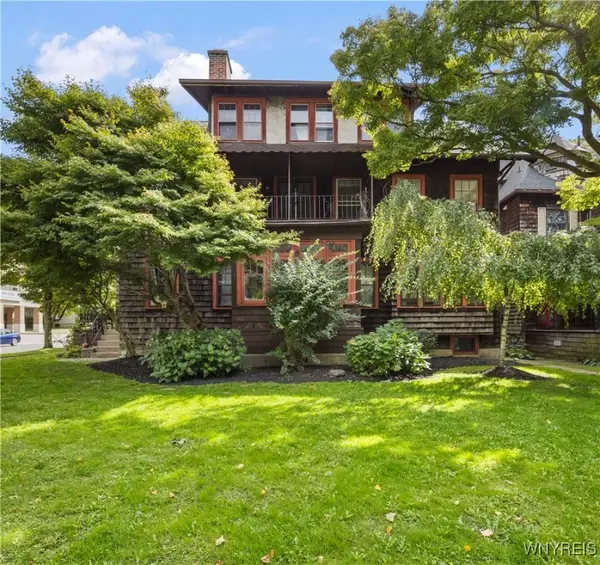 $699,900Active8 beds 4 baths4,070 sq. ft.
$699,900Active8 beds 4 baths4,070 sq. ft.143 Oakland Place, Buffalo, NY 14222
MLS# B1639913Listed by: GURNEY BECKER & BOURNE - New
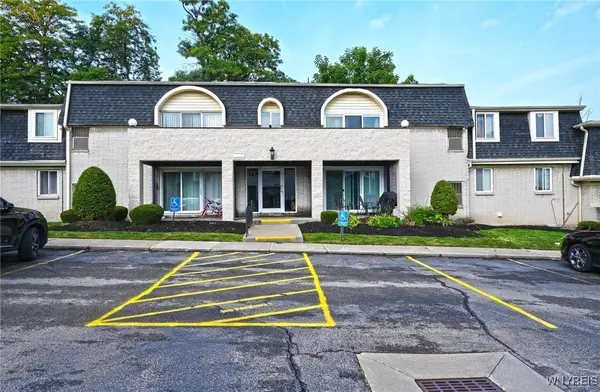 $159,900Active2 beds 1 baths1,100 sq. ft.
$159,900Active2 beds 1 baths1,100 sq. ft.5 Cambridge #F, Buffalo, NY 14221
MLS# B1640346Listed by: WNY METRO ROBERTS REALTY - New
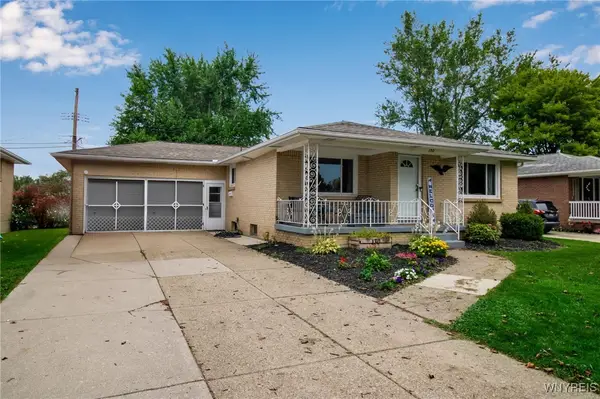 $259,900Active3 beds 2 baths1,336 sq. ft.
$259,900Active3 beds 2 baths1,336 sq. ft.130 Suzette Drive, Buffalo, NY 14227
MLS# B1640689Listed by: HOWARD HANNA WNY INC. - New
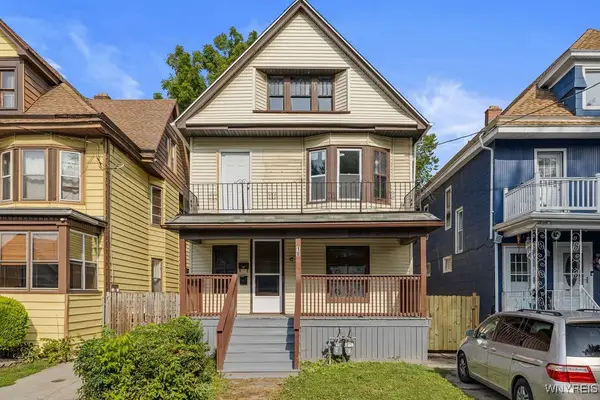 Listed by ERA$249,900Active6 beds 2 baths2,244 sq. ft.
Listed by ERA$249,900Active6 beds 2 baths2,244 sq. ft.18 S Ryan Street #N, Buffalo, NY 14210
MLS# B1640740Listed by: HUNT REAL ESTATE CORPORATION - New
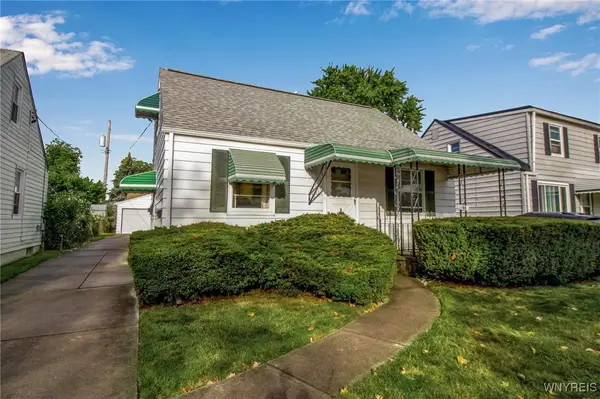 Listed by ERA$189,900Active4 beds 1 baths1,092 sq. ft.
Listed by ERA$189,900Active4 beds 1 baths1,092 sq. ft.148 Westland Parkway, Buffalo, NY 14225
MLS# B1639976Listed by: HUNT REAL ESTATE CORPORATION - New
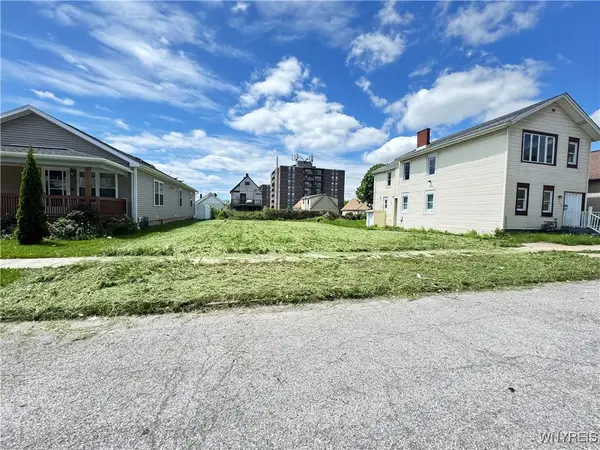 $25,000Active0.11 Acres
$25,000Active0.11 Acres318 Trenton Avenue, Buffalo, NY 14201
MLS# B1640704Listed by: EXP REALTY - New
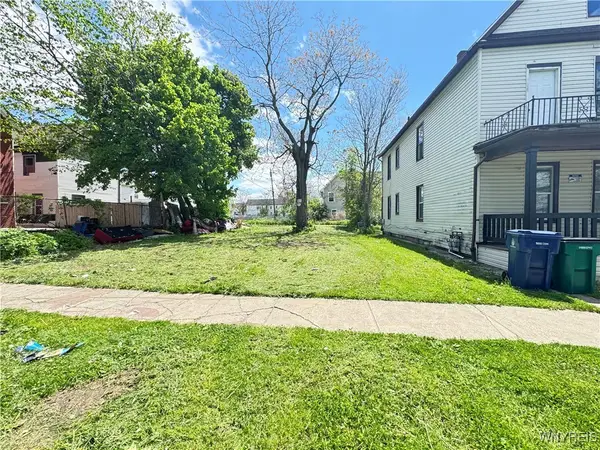 $17,000Active0.12 Acres
$17,000Active0.12 Acres81 Maryland Street, Buffalo, NY 14201
MLS# B1640713Listed by: EXP REALTY - New
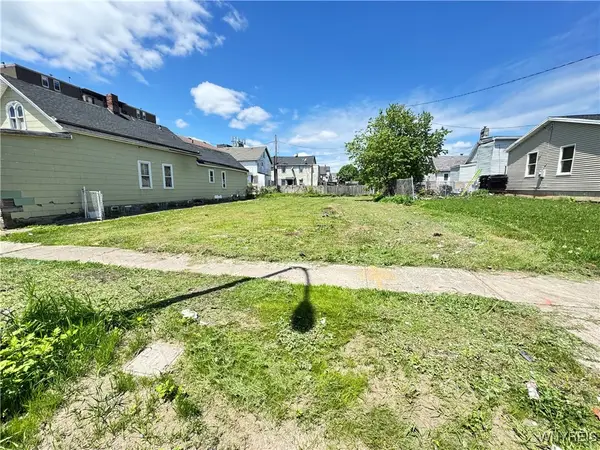 $10,500Active0.06 Acres
$10,500Active0.06 Acres60 Maryland Street, Buffalo, NY 14201
MLS# B1640724Listed by: EXP REALTY - New
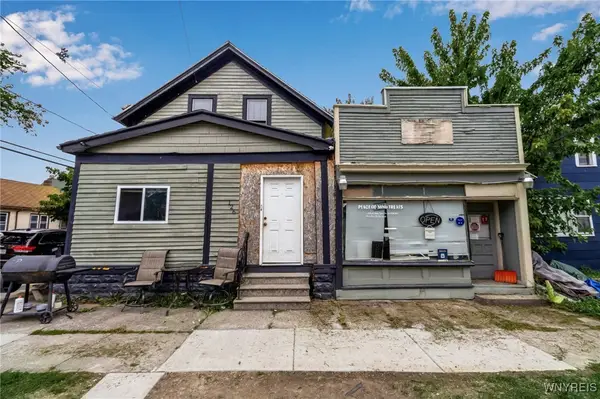 Listed by ERA$129,000Active5 beds 2 baths1,901 sq. ft.
Listed by ERA$129,000Active5 beds 2 baths1,901 sq. ft.126 Austin Street, Buffalo, NY 14207
MLS# B1640128Listed by: HUNT REAL ESTATE CORPORATION - New
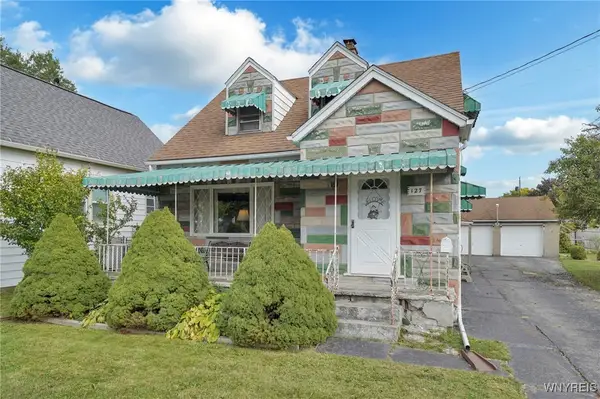 Listed by ERA$150,000Active4 beds 2 baths1,779 sq. ft.
Listed by ERA$150,000Active4 beds 2 baths1,779 sq. ft.127 Hedley Street, Buffalo, NY 14206
MLS# B1640417Listed by: HUNT REAL ESTATE CORPORATION
