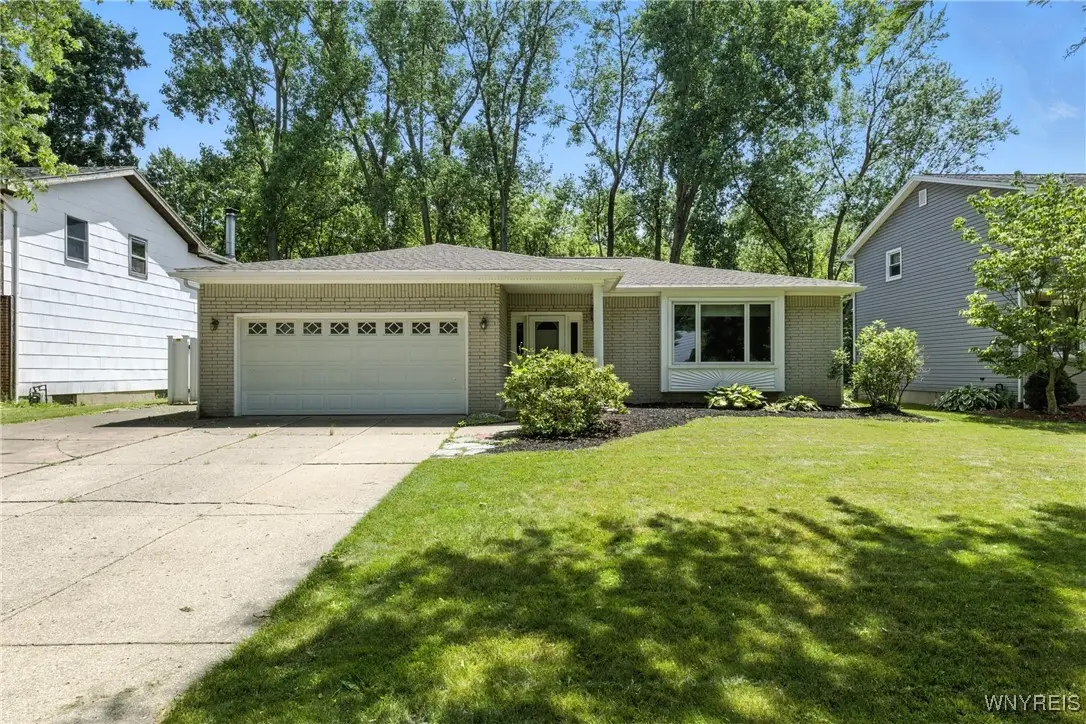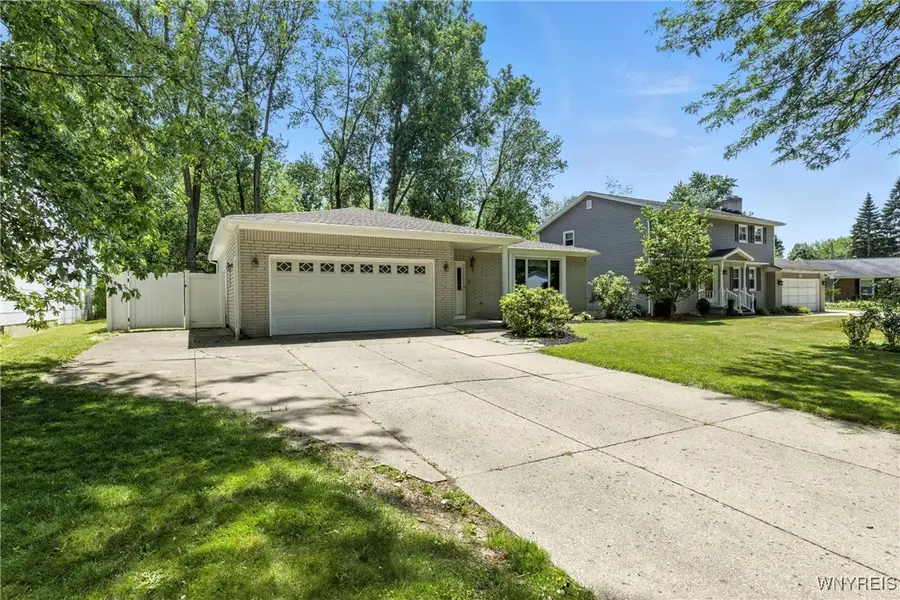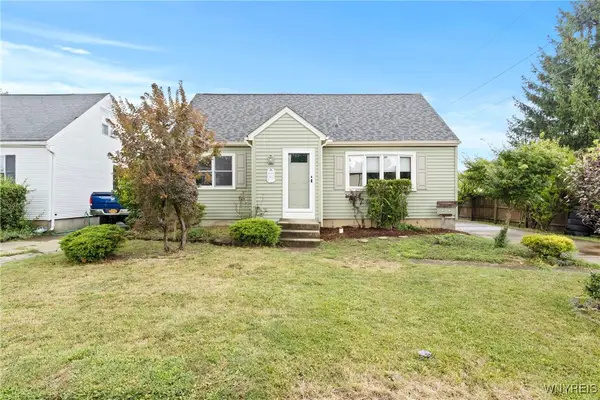53 Christine Drive, Buffalo, NY 14228
Local realty services provided by:ERA Team VP Real Estate



53 Christine Drive,Buffalo, NY 14228
$349,900
- 3 Beds
- 2 Baths
- 1,634 sq. ft.
- Single family
- Pending
Listed by:fawne carver
Office:keller williams realty wny
MLS#:B1617495
Source:NY_GENRIS
Price summary
- Price:$349,900
- Price per sq. ft.:$214.14
About this home
Welcome to 53 Christine Dr which sits on a private dead end street. This 3 bedroom 2 full bathroom ranch boasts a nice open feel. The formal living room with large picture window leads into your updated eat in kitchen. Granite counters compliment the updated cabinetry and your kitchen island with breakfast bar adds additional seating. All kitchen appliances are included. Your family room is equipped with a gas fireplace and access to your attached 2 car garage or exit the sliding door onto your back deck. Brand new carpets were installed in both the formal living and family rooms. Your primary bedroom overlooking the backyard has an en suite full bathroom with walk in shower. 2 more generous sized bedrooms and another full bathroom with tub complete the layout. The large basement has ample storage space or perfect for finishing. Washer and dryer are included. New hot water tank installed. Central A/C. Your large fully fenced back yard with shed offers a park like setting and backs up to Nature View Park which offers additional privacy. Brand new roof and gutters with transferable warranty installed June 2025. Showings begin immediately. Offers due Wednesday July 9 at noon. Escalation clauses accepted. Open Houses Sunday June 29th 1-3pm and Monday June 30th 5-7pm.
Contact an agent
Home facts
- Year built:1973
- Listing Id #:B1617495
- Added:54 day(s) ago
- Updated:August 19, 2025 at 07:27 AM
Rooms and interior
- Bedrooms:3
- Total bathrooms:2
- Full bathrooms:2
- Living area:1,634 sq. ft.
Heating and cooling
- Cooling:Central Air
- Heating:Forced Air, Gas
Structure and exterior
- Roof:Asphalt
- Year built:1973
- Building area:1,634 sq. ft.
- Lot area:0.27 Acres
Utilities
- Water:Connected, Public, Water Connected
- Sewer:Connected, Sewer Connected
Finances and disclosures
- Price:$349,900
- Price per sq. ft.:$214.14
- Tax amount:$6,493
New listings near 53 Christine Drive
 $259,900Pending3 beds 2 baths1,060 sq. ft.
$259,900Pending3 beds 2 baths1,060 sq. ft.325 Cumberland Ave Avenue, Buffalo, NY 14220
MLS# B1631578Listed by: HOWARD HANNA WNY INC.- New
 $299,900Active5 beds 2 baths1,808 sq. ft.
$299,900Active5 beds 2 baths1,808 sq. ft.110 Chateau Terrace, Buffalo, NY 14226
MLS# B1630960Listed by: CENTURY 21 NORTH EAST - New
 Listed by ERA$149,900Active5 beds 2 baths1,649 sq. ft.
Listed by ERA$149,900Active5 beds 2 baths1,649 sq. ft.1219 Walden Avenue, Buffalo, NY 14211
MLS# B1631404Listed by: HUNT REAL ESTATE CORPORATION - Open Sun, 1 to 3pmNew
 Listed by ERA$199,900Active4 beds 1 baths1,794 sq. ft.
Listed by ERA$199,900Active4 beds 1 baths1,794 sq. ft.547 Highgate Avenue, Buffalo, NY 14215
MLS# B1631405Listed by: HUNT REAL ESTATE CORPORATION - Open Sat, 11am to 1pmNew
 $229,900Active3 beds 1 baths1,303 sq. ft.
$229,900Active3 beds 1 baths1,303 sq. ft.113 Rondelay Drive, Buffalo, NY 14227
MLS# B1631414Listed by: EXP REALTY - New
 Listed by ERA$259,900Active6 beds 4 baths2,040 sq. ft.
Listed by ERA$259,900Active6 beds 4 baths2,040 sq. ft.34 Viola Drive, Buffalo, NY 14227
MLS# B1631455Listed by: HUNT REAL ESTATE CORPORATION - New
 $175,000Active3 beds 1 baths1,336 sq. ft.
$175,000Active3 beds 1 baths1,336 sq. ft.3040 Lyth Road, Buffalo, NY 14218
MLS# B1631216Listed by: KELLER WILLIAMS REALTY WNY - New
 $129,900Active3 beds 1 baths961 sq. ft.
$129,900Active3 beds 1 baths961 sq. ft.15 Richlawn Avenue, Buffalo, NY 14215
MLS# B1631293Listed by: WNY METRO ROBERTS REALTY - New
 $279,900Active3 beds 2 baths1,319 sq. ft.
$279,900Active3 beds 2 baths1,319 sq. ft.168 Leocrest Court, Buffalo, NY 14224
MLS# B1631333Listed by: KELLER WILLIAMS REALTY LANCASTER - New
 $229,000Active2 beds 2 baths1,006 sq. ft.
$229,000Active2 beds 2 baths1,006 sq. ft.30 Georgian Lane #B, Buffalo, NY 14221
MLS# B1631027Listed by: SEROTA REAL ESTATE LLC
