53 Wickham Drive, Buffalo, NY 14221
Local realty services provided by:HUNT Real Estate ERA
53 Wickham Drive,Buffalo, NY 14221
$409,900
- 4 Beds
- 3 Baths
- 2,172 sq. ft.
- Single family
- Pending
Listed by: anne l kader
Office: wny metro roberts realty
MLS#:B1649389
Source:NY_GENRIS
Price summary
- Price:$409,900
- Price per sq. ft.:$188.72
About this home
Welcome to your new home in the highly sought after Village Green neighborhood of Williamsville NY.
Centrally located within the Williamsville School District, is this 2,172 square foot updated 4 bedroom, 2.5 bath center entrance Colonial with partially finished full basement. This home sits on a beautiful tree-lined street and is a must see!
You may choose to enter the house via the 2 car garage , through a useful mudroom, and directly into the kitchen. This large eat-in-kitchen is bright and cheerful and boasts an abundance of cabinetry, Pergo flooring and a full wall of windows; just what you need for entertaining. Use the back kitchen door to enter the deck and enjoy your backyard which is fenced in.
Conveniently off the kitchen is a picture perfect large Great room with vaulted ceiling and skylights, perfect for relaxing or entertaining. You will love cozying up to the gas/wood burning fireplace thru our chilly winter months. The floor to ceiling windows on either side of the fireplace will showcase your best mantle de'cor.
The dining room, with hardwood flooring, is off the kitchen. The lovely living room is the full length of the house with built-in-shelving and window seats offering more storage; it may become your favorite area in the house.
The center front entrance has a coat closet and leads to both the dining and living room areas. The two piece half bath, on the first floor, is off the kitchen aa well. Directly up the center staircase you will find your four bedrooms. The spacious primary suite has its own 3-piece ensuite with a linen closet for more storage. All bedrooms have ample closet space and share an additional hallway linen closet.
This beautiful home is conveniently located to many amenities including the Clearfield Library, Recreation and Community Center, restaurants, grocery stores and area parks! This home is waiting for its next Owner
Contact an agent
Home facts
- Year built:1960
- Listing ID #:B1649389
- Added:182 day(s) ago
- Updated:December 31, 2025 at 08:44 AM
Rooms and interior
- Bedrooms:4
- Total bathrooms:3
- Full bathrooms:2
- Half bathrooms:1
- Living area:2,172 sq. ft.
Heating and cooling
- Cooling:Central Air
- Heating:Gas
Structure and exterior
- Roof:Asphalt
- Year built:1960
- Building area:2,172 sq. ft.
- Lot area:0.2 Acres
Utilities
- Water:Connected, Public, Water Connected
- Sewer:Connected, Sewer Connected
Finances and disclosures
- Price:$409,900
- Price per sq. ft.:$188.72
- Tax amount:$6,959
New listings near 53 Wickham Drive
- Open Sat, 1 to 3pmNew
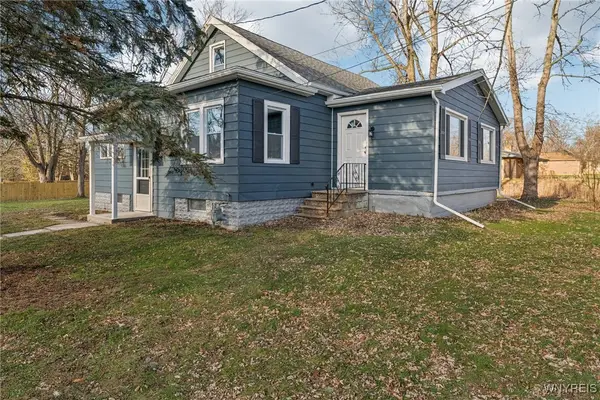 $299,900Active3 beds 2 baths1,675 sq. ft.
$299,900Active3 beds 2 baths1,675 sq. ft.24 Broadway Street, Buffalo, NY 14224
MLS# B1656026Listed by: WNY METRO ROBERTS REALTY - New
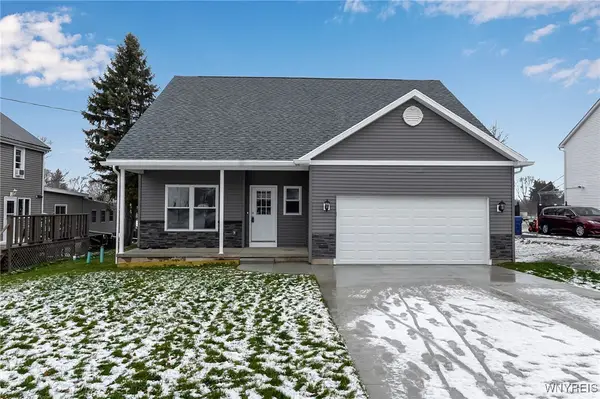 $489,999Active3 beds 2 baths2,082 sq. ft.
$489,999Active3 beds 2 baths2,082 sq. ft.5200 Berg Road, Buffalo, NY 14218
MLS# B1655877Listed by: SHOWTIME REALTY NEW YORK INC - New
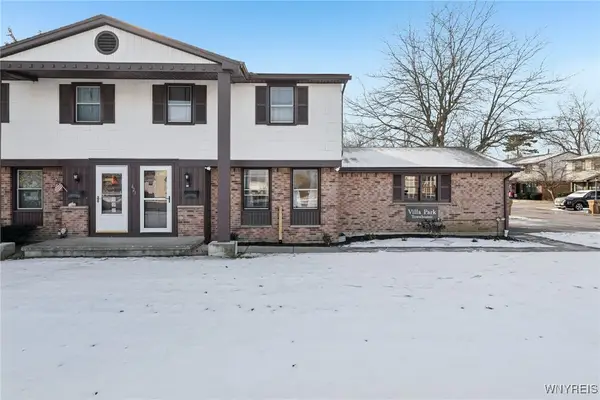 $163,000Active2 beds 2 baths1,148 sq. ft.
$163,000Active2 beds 2 baths1,148 sq. ft.621 French Road #R, Buffalo, NY 14227
MLS# B1656017Listed by: HOWARD HANNA WNY INC - New
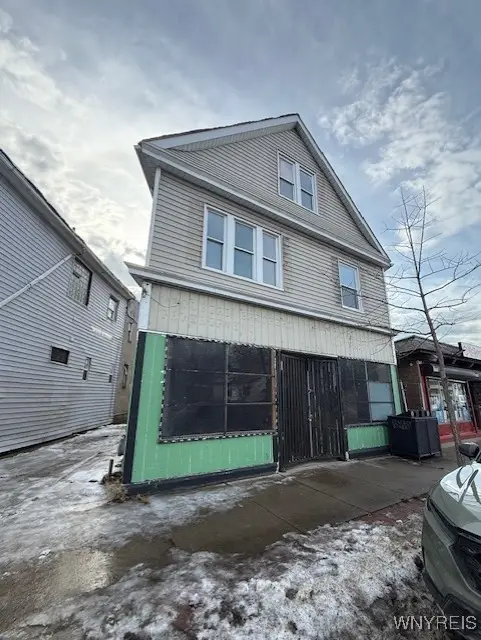 $279,900Active3 beds 2 baths3,315 sq. ft.
$279,900Active3 beds 2 baths3,315 sq. ft.2255 Genesee Street, Buffalo, NY 14211
MLS# B1655856Listed by: HOWARD HANNA WNY INC - New
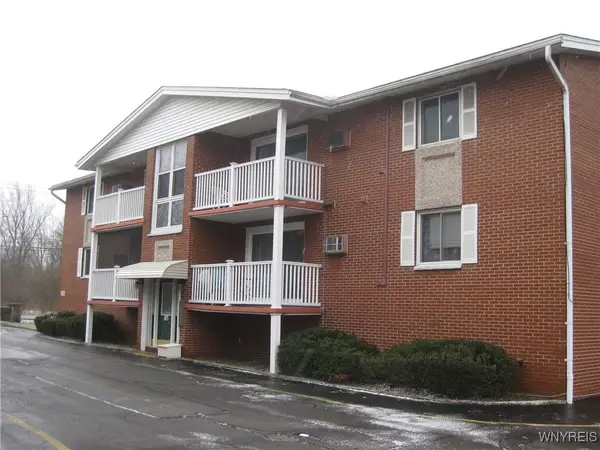 $124,900Active2 beds 1 baths744 sq. ft.
$124,900Active2 beds 1 baths744 sq. ft.1150 Indian Church Road #3, Buffalo, NY 14224
MLS# B1655799Listed by: REMAX NORTH - New
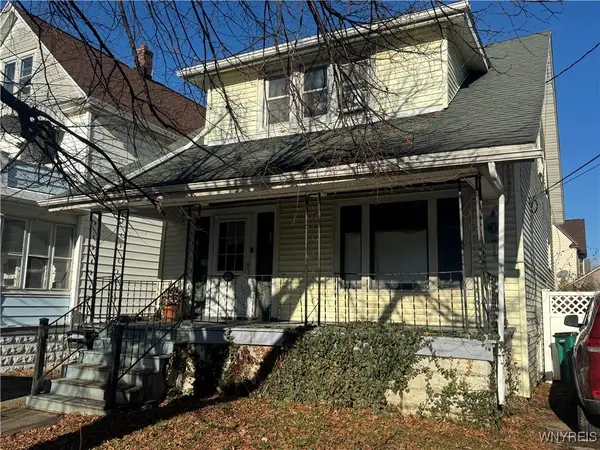 $129,900Active3 beds 2 baths1,056 sq. ft.
$129,900Active3 beds 2 baths1,056 sq. ft.28 Bloomfield Avenue, Buffalo, NY 14220
MLS# B1655936Listed by: SUPERLATIVE REAL ESTATE, INC. - Open Sat, 11am to 1pmNew
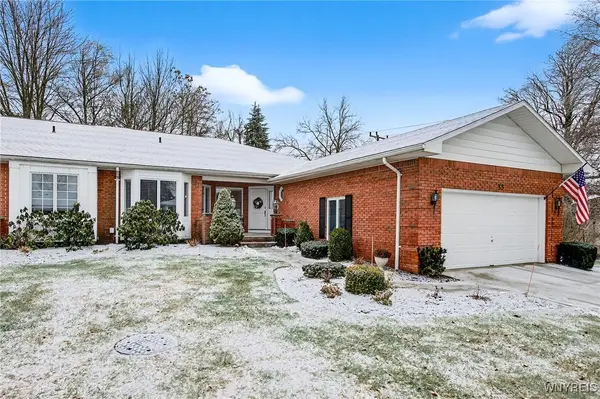 $560,000Active2 beds 3 baths2,030 sq. ft.
$560,000Active2 beds 3 baths2,030 sq. ft.35 Hampton Hill Drive, Buffalo, NY 14221
MLS# B1655825Listed by: EXP REALTY - Open Sat, 11am to 2pmNew
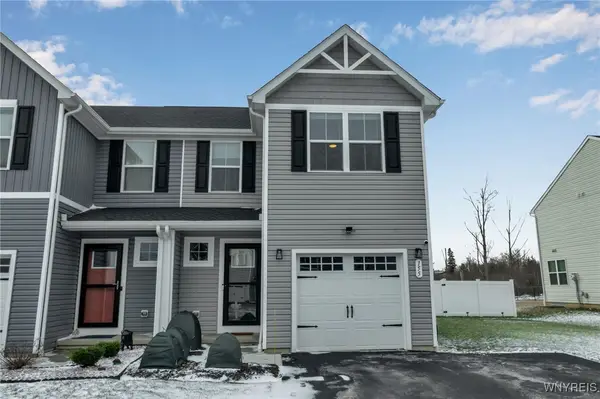 $325,000Active3 beds 3 baths1,498 sq. ft.
$325,000Active3 beds 3 baths1,498 sq. ft.155 Grant Boulevard, Buffalo, NY 14218
MLS# B1655121Listed by: HUNT REAL ESTATE CORPORATION - New
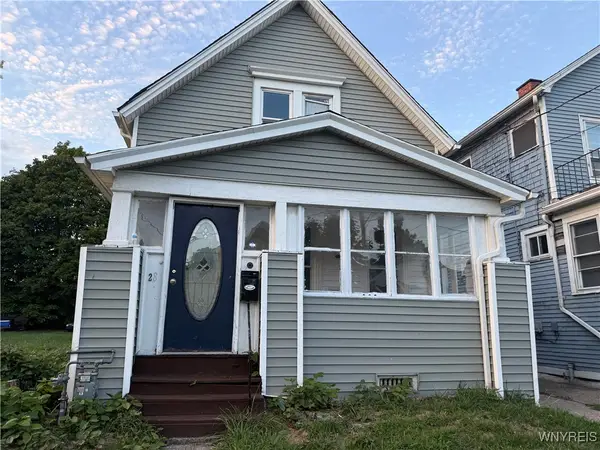 $79,000Active4 beds 1 baths1,064 sq. ft.
$79,000Active4 beds 1 baths1,064 sq. ft.28 Dignity Circle, Buffalo, NY 14211
MLS# B1655801Listed by: KELLER WILLIAMS REALTY WNY - New
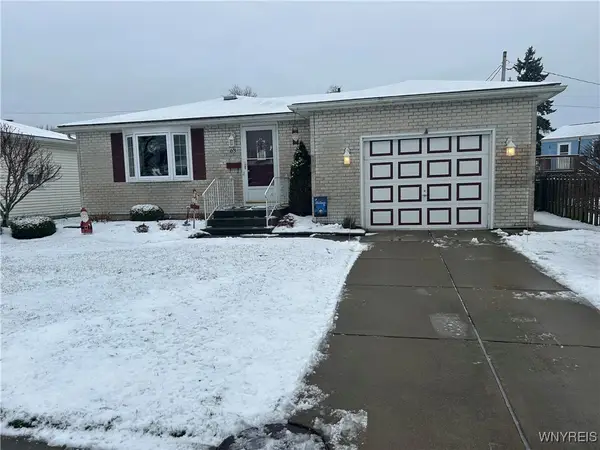 $269,900Active3 beds 2 baths960 sq. ft.
$269,900Active3 beds 2 baths960 sq. ft.63 W Cherbourg Drive, Buffalo, NY 14227
MLS# B1655752Listed by: HOMECOIN.COM
