538 Capen Boulevard, Buffalo, NY 14226
Local realty services provided by:HUNT Real Estate ERA
538 Capen Boulevard,Buffalo, NY 14226
$229,900
- 3 Beds
- 2 Baths
- 1,662 sq. ft.
- Single family
- Pending
Listed by:anne l kader
Office:wny metro roberts realty
MLS#:B1633979
Source:NY_GENRIS
Price summary
- Price:$229,900
- Price per sq. ft.:$138.33
About this home
Showings begin immediately, offers due Wednesday Sept, 3, 2025 @ 5pm
Welcome Home ! This non-traditional cape has everything you are looking for.
Comfortable living and convenience at the same time. 1st level includes a living room, eat in kitchen, nice dining room opens to a large Family room featuring a corner stand alone fireplace . Full bath and first floor bedroom (or office) complete the first level. Bonus- very open area from Kitchen to family room& sliding doors to the deck for Bills games parties!
2nd level includes two additional bedrooms a full bathroom, and generous storage space.
With multiple living areas and a functional layout, this home offers both comfort and versatility for everyday living.
Lets not forget the garage for additional storage or put your vehicle in it during the upcoming winter months.
Showings begin immediately and offers due Wednesday September 3, 2025 @ 5pm.
Contact an agent
Home facts
- Year built:1952
- Listing ID #:B1633979
- Added:48 day(s) ago
- Updated:October 11, 2025 at 07:29 AM
Rooms and interior
- Bedrooms:3
- Total bathrooms:2
- Full bathrooms:2
- Living area:1,662 sq. ft.
Heating and cooling
- Cooling:Window Units
- Heating:Forced Air, Gas, Wall Furnace
Structure and exterior
- Roof:Asphalt
- Year built:1952
- Building area:1,662 sq. ft.
- Lot area:0.17 Acres
Schools
- High school:Amherst Central High
- Middle school:Amherst Middle
Utilities
- Water:Connected, Public, Water Connected
- Sewer:Connected, Sewer Connected
Finances and disclosures
- Price:$229,900
- Price per sq. ft.:$138.33
- Tax amount:$4,833
New listings near 538 Capen Boulevard
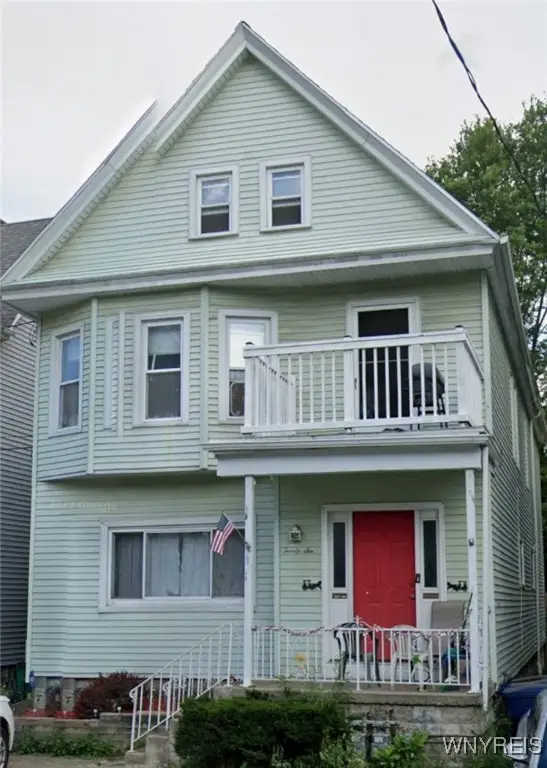 $185,000Pending6 beds 2 baths2,394 sq. ft.
$185,000Pending6 beds 2 baths2,394 sq. ft.26 Kamper Avenue, Buffalo, NY 14210
MLS# B1644743Listed by: WNY METRO ROBERTS REALTY- New
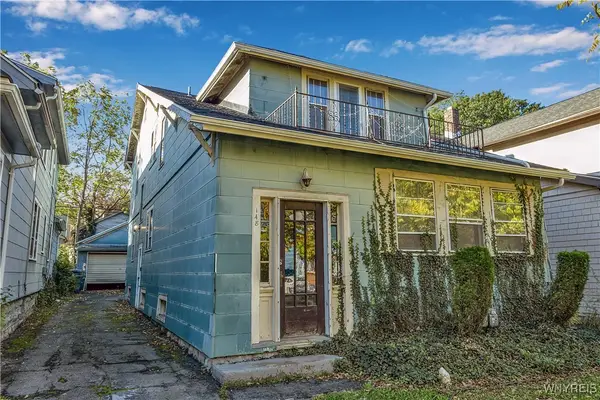 $209,900Active5 beds 2 baths2,112 sq. ft.
$209,900Active5 beds 2 baths2,112 sq. ft.148 W Winspear Avenue #S, Buffalo, NY 14214
MLS# B1644419Listed by: BUFFALO HOME REALTY - New
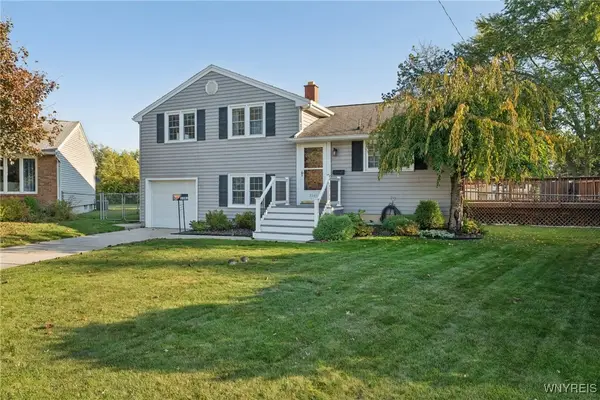 $339,900Active5 beds 2 baths2,127 sq. ft.
$339,900Active5 beds 2 baths2,127 sq. ft.3341 Carol Ct, Buffalo, NY 14219
MLS# B1645187Listed by: HOWARD HANNA WNY INC. - New
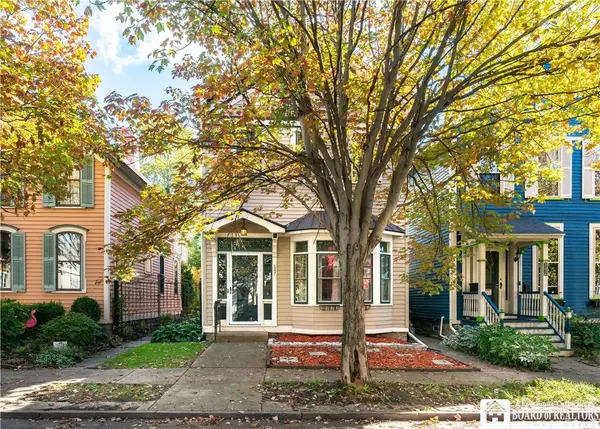 $379,900Active4 beds 3 baths2,098 sq. ft.
$379,900Active4 beds 3 baths2,098 sq. ft.147 Mariner Street, Buffalo, NY 14201
MLS# R1644813Listed by: REALTY ONE GROUP EMPOWER - New
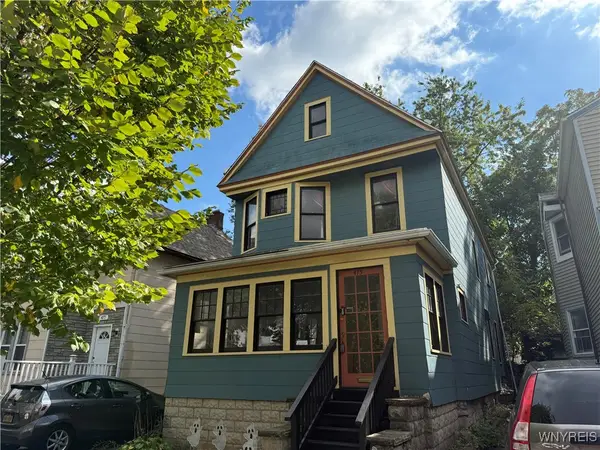 Listed by ERA$230,000Active3 beds 2 baths1,740 sq. ft.
Listed by ERA$230,000Active3 beds 2 baths1,740 sq. ft.475 W Ferry Street, Buffalo, NY 14213
MLS# B1640336Listed by: HUNT REAL ESTATE CORPORATION - New
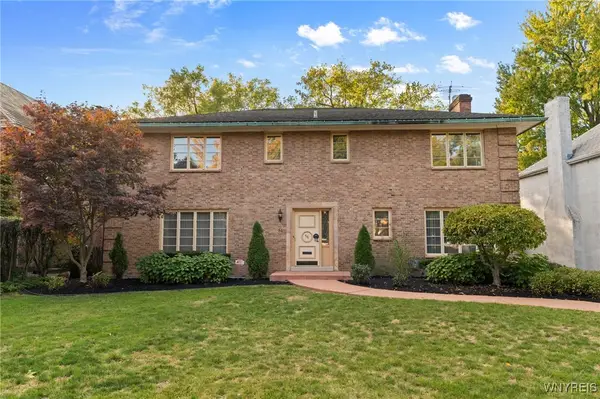 $799,900Active4 beds 4 baths3,635 sq. ft.
$799,900Active4 beds 4 baths3,635 sq. ft.56 Hallam Road, Buffalo, NY 14216
MLS# B1643887Listed by: KELLER WILLIAMS REALTY WNY - New
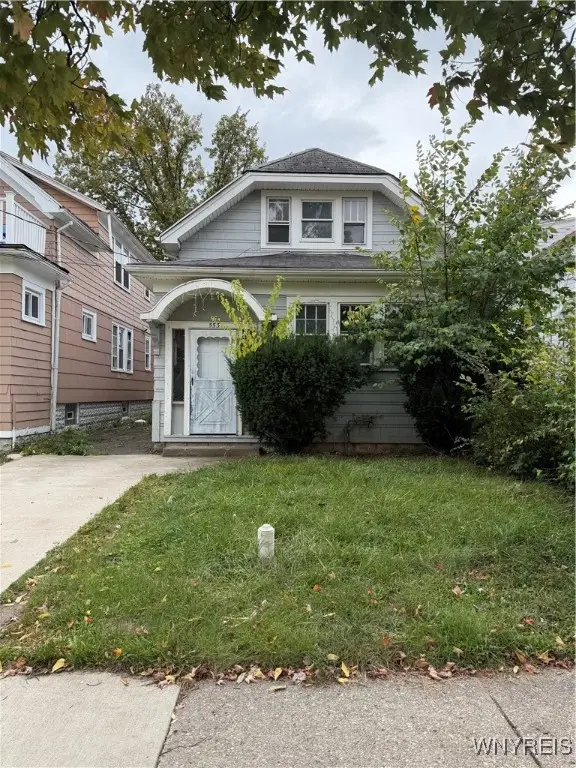 $199,900Active4 beds 2 baths1,570 sq. ft.
$199,900Active4 beds 2 baths1,570 sq. ft.553 Lasalle Avenue, Buffalo, NY 14215
MLS# B1644391Listed by: MOOTRY MURPHY & BURGIN REALTY GROUP LLC - New
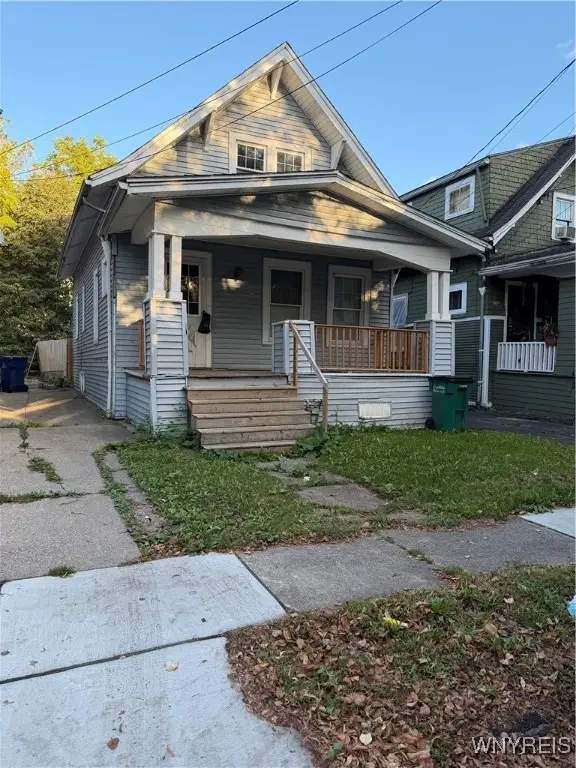 $149,900Active3 beds 1 baths936 sq. ft.
$149,900Active3 beds 1 baths936 sq. ft.27 Stevens Avenue, Buffalo, NY 14215
MLS# B1644395Listed by: MOOTRY MURPHY & BURGIN REALTY GROUP LLC - New
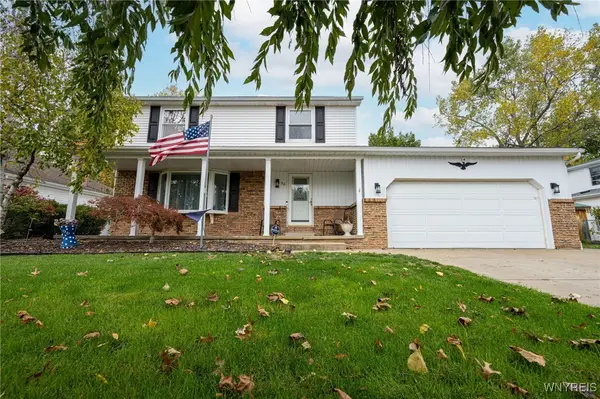 $329,900Active4 beds 2 baths1,816 sq. ft.
$329,900Active4 beds 2 baths1,816 sq. ft.96 Tobey Hill Drive, Buffalo, NY 14224
MLS# B1644576Listed by: WNY METRO ROBERTS REALTY - New
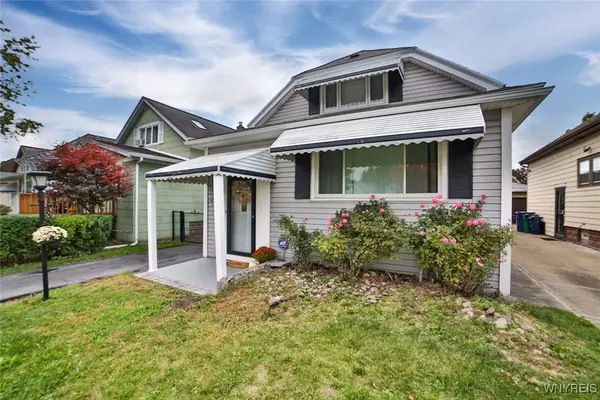 $179,000Active3 beds 1 baths1,342 sq. ft.
$179,000Active3 beds 1 baths1,342 sq. ft.70 Eggert Road, Buffalo, NY 14215
MLS# B1644837Listed by: MOOTRY MURPHY & BURGIN REALTY GROUP LLC
