54 Southgate Drive, Buffalo, NY 14224
Local realty services provided by:ERA Team VP Real Estate
Listed by:
- krystal dernera team vp real estate - arcade
MLS#:B1633384
Source:NY_GENRIS
Sorry, we are unable to map this address
Price summary
- Price:$320,000
About this home
Welcome to 54 Southgate Drive, a home that has been owned by the same family for over 50+ years. Offering over 2,200 square feet, this 5-bedroom, 1.5-bath residence is the perfect blend of space, updates, and lifestyle. Imagine summers spent poolside in your heated inground pool with slide, or cozy evenings enjoying the warmth of hardwood floors throughout much of the home. An attached 2-car garage and a fully fenced yard with maintenance-free vinyl fencing complete the picture. Inside, the layout is both functional and inviting. The main floor features a convenient bedroom and half bath, while upstairs you’ll find four generously sized bedrooms and a full bath—ideal for family living or hosting guests. Peace of mind comes with the many recent updates: a brand-new Heil furnace (2024), hot water tank (2022), architectural shingle roof less than 10 years old, low-maintenance vinyl siding with brick accents, and newer vinyl replacement windows throughout most of the home. The location is a standout—you’ll be just steps from Southgate Plaza for shopping and dining, and minutes from community parks, recreation centers, and all the conveniences West Seneca is known for. With all the big-ticket items already taken care of, this home is ready for your personal touches to make it your own. Delayed negotiations until Monday 9/1/25 @ 9am.
Contact an agent
Home facts
- Year built:1968
- Listing ID #:B1633384
- Added:59 day(s) ago
- Updated:October 24, 2025 at 09:37 PM
Rooms and interior
- Bedrooms:5
- Total bathrooms:2
- Full bathrooms:1
- Half bathrooms:1
Heating and cooling
- Cooling:Central Air
- Heating:Baseboard, Gas, Hot Water
Structure and exterior
- Roof:Shingle
- Year built:1968
Schools
- High school:West Seneca West Senior High
- Middle school:West Middle
Utilities
- Water:Connected, Public, Water Connected
- Sewer:Connected, Sewer Connected
Finances and disclosures
- Price:$320,000
- Tax amount:$6,865
New listings near 54 Southgate Drive
- New
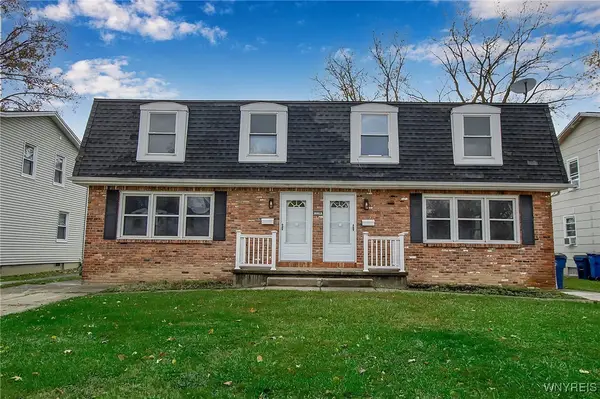 $360,000Active6 beds 4 baths2,392 sq. ft.
$360,000Active6 beds 4 baths2,392 sq. ft.228 Glenhaven Drive, Buffalo, NY 14228
MLS# B1647192Listed by: SOUL SIDE REAL ESTATE SOLUTIONS INC - New
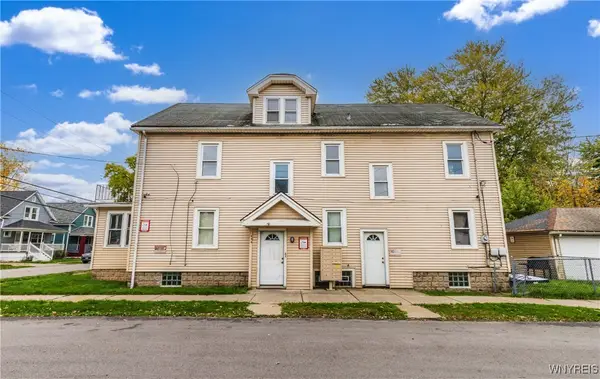 $349,000Active-- beds -- baths4,192 sq. ft.
$349,000Active-- beds -- baths4,192 sq. ft.194 Chadduck Avenue, Buffalo, NY 14207
MLS# B1647125Listed by: CHUBB-AUBREY LEONARD REAL ESTATE - New
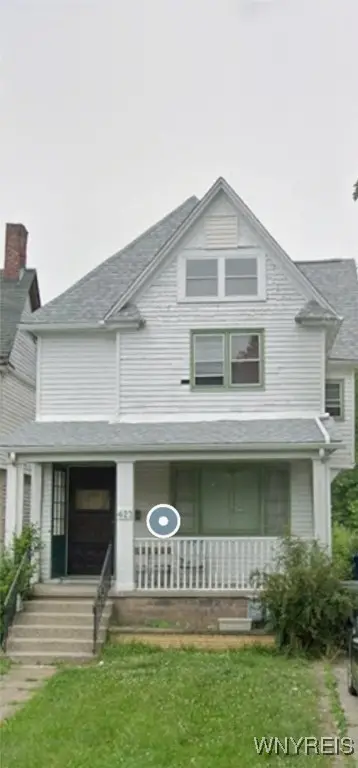 Listed by ERA$230,000Active5 beds 2 baths2,072 sq. ft.
Listed by ERA$230,000Active5 beds 2 baths2,072 sq. ft.423 14th Street, Buffalo, NY 14213
MLS# B1647130Listed by: HUNT REAL ESTATE CORPORATION - New
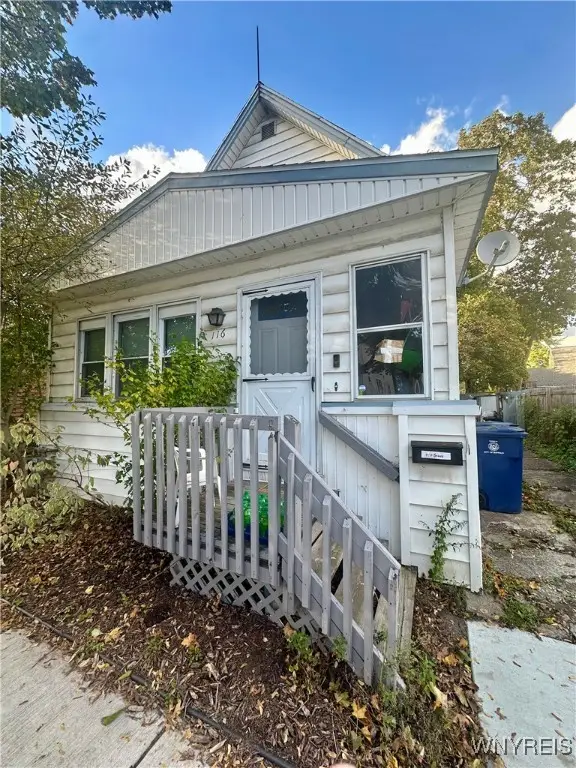 $129,900Active5 beds 1 baths1,268 sq. ft.
$129,900Active5 beds 1 baths1,268 sq. ft.116 Grace Street, Buffalo, NY 14207
MLS# B1646627Listed by: HOWARD HANNA WNY INC. - New
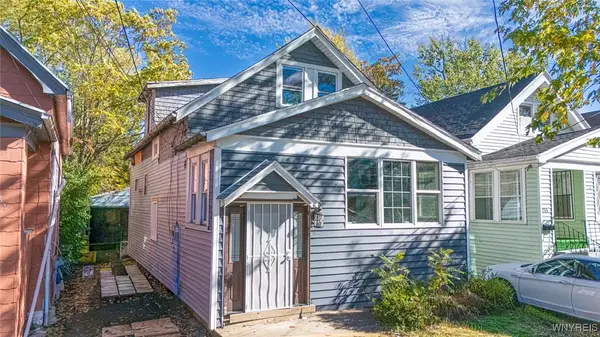 $129,000Active4 beds 1 baths1,284 sq. ft.
$129,000Active4 beds 1 baths1,284 sq. ft.237 Stevens Avenue, Buffalo, NY 14215
MLS# B1647136Listed by: RED DOOR REAL ESTATE WNY LLC - New
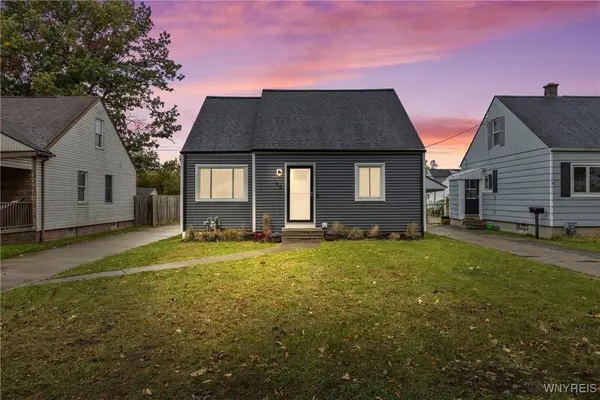 $209,900Active2 beds 2 baths1,148 sq. ft.
$209,900Active2 beds 2 baths1,148 sq. ft.108 Kirkwood Drive, Buffalo, NY 14224
MLS# B1647144Listed by: HOWARD HANNA WNY INC. - New
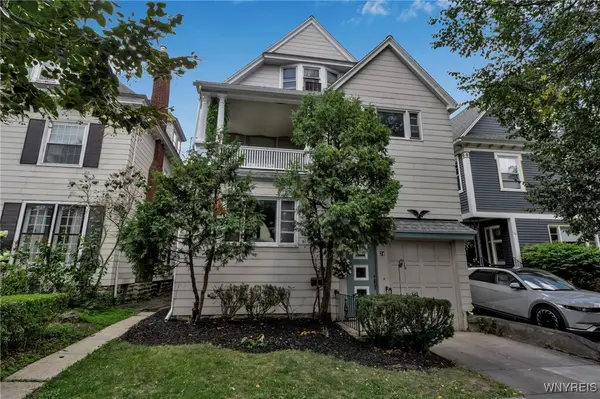 Listed by ERA$485,000Active5 beds 3 baths3,613 sq. ft.
Listed by ERA$485,000Active5 beds 3 baths3,613 sq. ft.34 Saint James Place, Buffalo, NY 14222
MLS# B1636813Listed by: HUNT REAL ESTATE CORPORATION - New
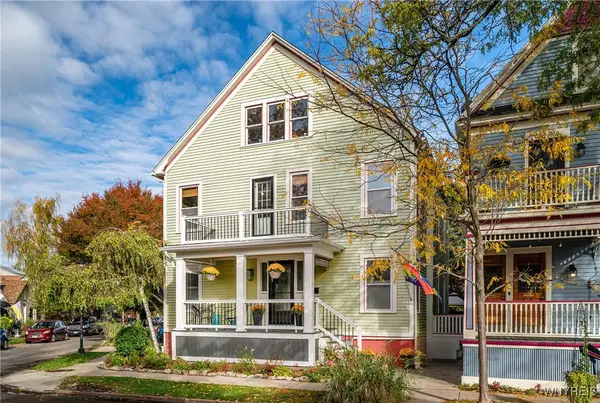 $399,000Active5 beds 2 baths2,468 sq. ft.
$399,000Active5 beds 2 baths2,468 sq. ft.383 Summer Street, Buffalo, NY 14213
MLS# B1646035Listed by: GURNEY BECKER & BOURNE - New
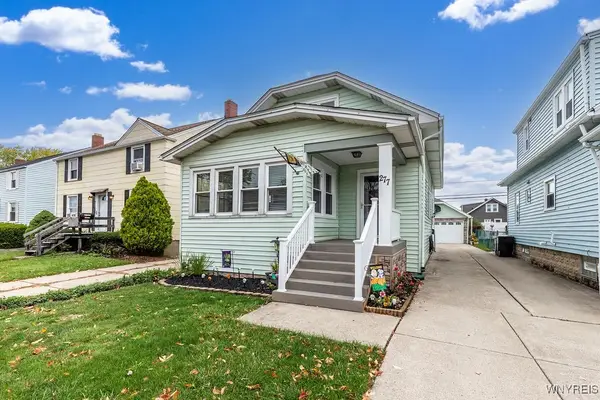 $269,900Active3 beds 2 baths1,711 sq. ft.
$269,900Active3 beds 2 baths1,711 sq. ft.277 Westgate Road, Buffalo, NY 14217
MLS# B1646927Listed by: CENTURY 21 NORTH EAST - New
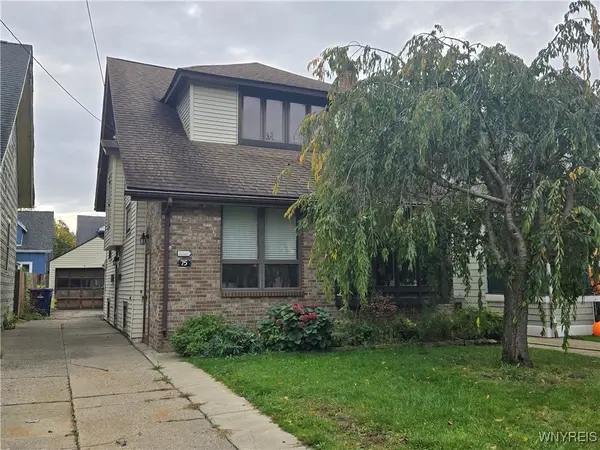 $199,900Active3 beds 1 baths1,244 sq. ft.
$199,900Active3 beds 1 baths1,244 sq. ft.75 Eaglewood Avenue, Buffalo, NY 14220
MLS# B1647033Listed by: REMAX NORTH
