5553 Hidden Pines Court, Buffalo, NY 14221
Local realty services provided by:ERA Team VP Real Estate
Listed by: carol a esposito
Office: howard hanna wny inc
MLS#:B1632248
Source:NY_GENRIS
Price summary
- Price:$779,900
- Price per sq. ft.:$210.39
About this home
Stunning 5 bed, 2.5 bath home on a 1.1-acre cul-de-sac lot in highly sought-after Loch Lea Estates, close to all conveniences. A welcoming foyer features a staircase w/custom railings adding an elegant touch & showcases the open flr plan. Kit w/cherry cabs, granite, a brkfst bar, & SS appls. Enjoy the sunroom or spacious eating area off the kit. The fam room features soaring ceilings & a layered stone fireplace w/gas insert. The formal liv & din rms have new wall-to-wall carpet ,Aug '25.. The den featuring newer wall-to-wall carpet, custom-built-ins, & French drs is off the foyer. The ensuite w/vaulted ceiling, new wall-to-wall carpet-Aug '25, a lrg walk-in closet & a glamour bath w/whirlpool tub, a shower stall, & granite counters. Aa add'l 4 generously sized beds, all w/new wall-to-wall carpeting; Aug '25. The fabulous yard is complete with w/an in-ground gunite pool that includes a hot tub, Kool Deck surface around the pool, a privacy fence, & a stamped concrete patio surrounding the expansive pool area. The pool area has been enhanced w/newly leveled concrete, creating a seamless, polished look that’s both safe & stunning. A transferable 2-year warranty provides added peace of mind. The surrounding space feels open & inviting, perfect for lounging & entertaining. Pool features a brand-new pump installed Aug '25 along w/a heater to extend the swimming season. The lrg 1st-flr laundry/mudroom is accessible from the 3.5-car side-load garage. The partially finished LL rec room, w/new wall-to-wall carpeting installed in Aug '25, is a great bonus area. Home has beautiful natural light throughout! Add'l recent upgrades include a newer roof '18, newer furnace & AC, & 2 new HWTs '22. The home was repainted throughout & wallpaper & popcorn ceilings were removed in several rooms. This home features beautiful natural light. Add'l features include an irrigation system front & back, an alarm system & a whole-house generator. Home is located in the highly rated Wmsvl School District! OPEN AREA ON THE LOT CANNOT BE BUILT ON PER TOWN OF CLARENCE ZONING DEPT PER ORIGINAL MAPPING NO DWELLING CAN BE CONSTRUCTED ON THE OPEN PORTION OF THE LOT. HSA Home Warranty included.
Contact an agent
Home facts
- Year built:1990
- Listing ID #:B1632248
- Added:117 day(s) ago
- Updated:December 17, 2025 at 10:04 AM
Rooms and interior
- Bedrooms:5
- Total bathrooms:3
- Full bathrooms:2
- Half bathrooms:1
- Living area:3,707 sq. ft.
Heating and cooling
- Cooling:Central Air
- Heating:Forced Air, Gas
Structure and exterior
- Roof:Asphalt
- Year built:1990
- Building area:3,707 sq. ft.
- Lot area:1.13 Acres
Schools
- High school:Williamsville East High
- Middle school:Transit Middle
- Elementary school:Country Parkway Elementary
Utilities
- Water:Connected, Public, Water Connected
- Sewer:Connected, Sewer Connected
Finances and disclosures
- Price:$779,900
- Price per sq. ft.:$210.39
- Tax amount:$12,553
New listings near 5553 Hidden Pines Court
- New
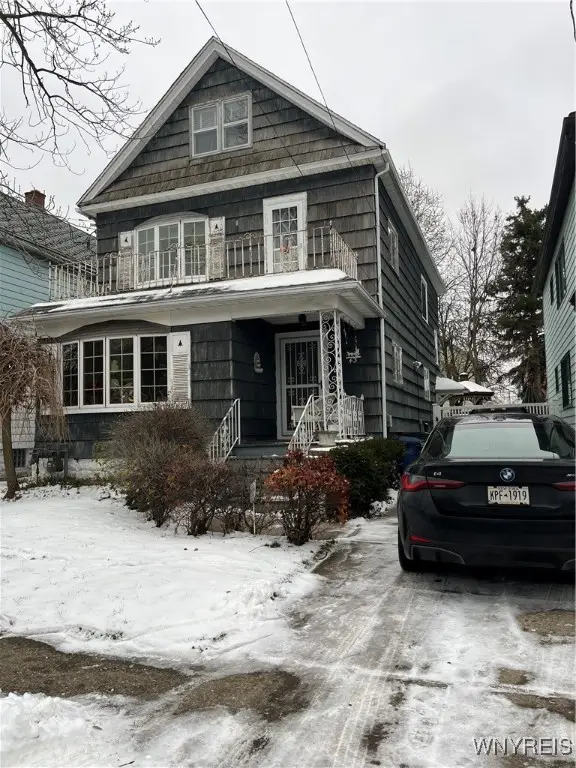 $159,900Active6 beds 2 baths2,271 sq. ft.
$159,900Active6 beds 2 baths2,271 sq. ft.43 Sunset Street, Buffalo, NY 14207
MLS# B1655252Listed by: HOOPER REALTY - New
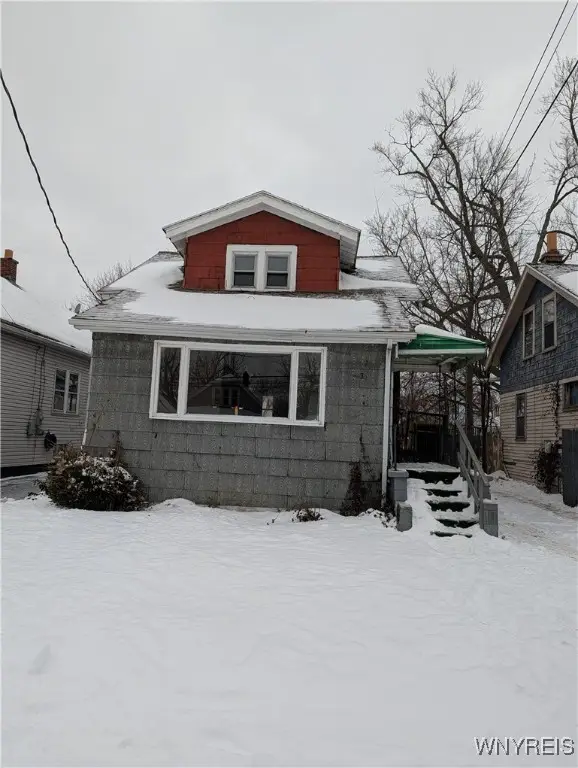 $119,900Active4 beds 1 baths1,364 sq. ft.
$119,900Active4 beds 1 baths1,364 sq. ft.36 Connelly Avenue, Buffalo, NY 14215
MLS# B1655195Listed by: THE GREENE REALTY GROUP - New
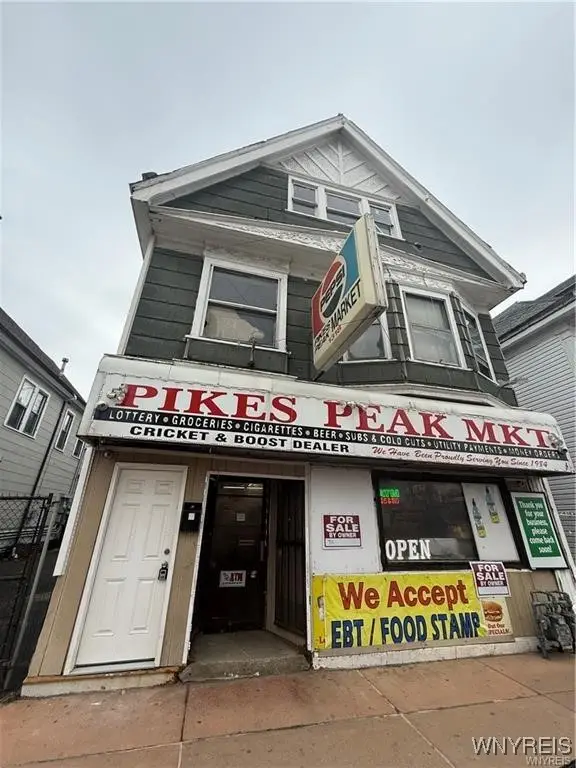 $149,900Active3 beds 1 baths4,167 sq. ft.
$149,900Active3 beds 1 baths4,167 sq. ft.1318 Fillmore Avenue, Buffalo, NY 14211
MLS# B1654446Listed by: HOWARD HANNA WNY INC. - New
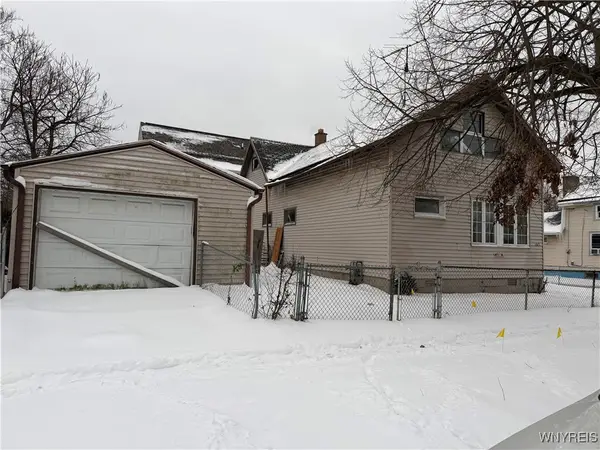 $62,500Active2 beds 1 baths1,600 sq. ft.
$62,500Active2 beds 1 baths1,600 sq. ft.103 Austin Street, Buffalo, NY 14207
MLS# B1655060Listed by: WNY METRO ROBERTS REALTY - New
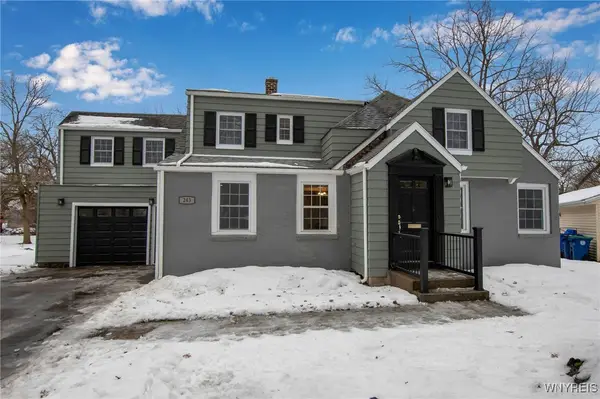 $529,000Active3 beds 3 baths2,900 sq. ft.
$529,000Active3 beds 3 baths2,900 sq. ft.243 Lehn Springs Drive, Buffalo, NY 14221
MLS# B1655155Listed by: KELLER WILLIAMS REALTY LANCASTER - New
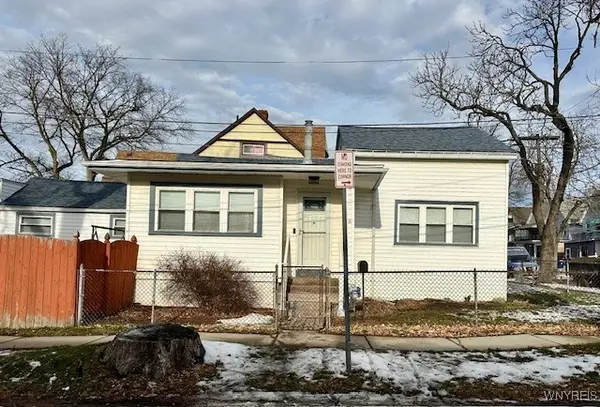 $170,000Active3 beds 1 baths1,209 sq. ft.
$170,000Active3 beds 1 baths1,209 sq. ft.144 Dearborn Street, Buffalo, NY 14207
MLS# B1655193Listed by: HOWARD HANNA WNY INC - New
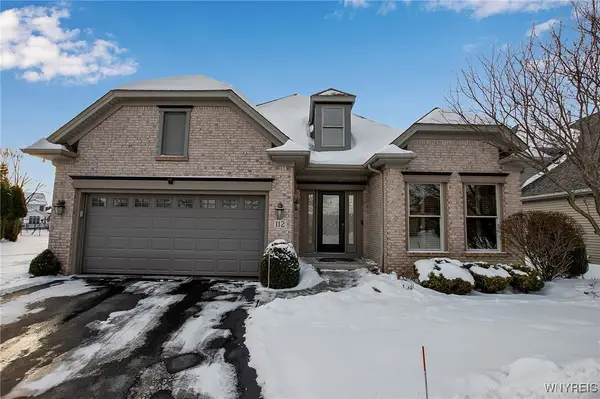 $659,900Active3 beds 3 baths2,198 sq. ft.
$659,900Active3 beds 3 baths2,198 sq. ft.112 Haverford Lane, Buffalo, NY 14221
MLS# B1655222Listed by: SUPERLATIVE REAL ESTATE, INC. - New
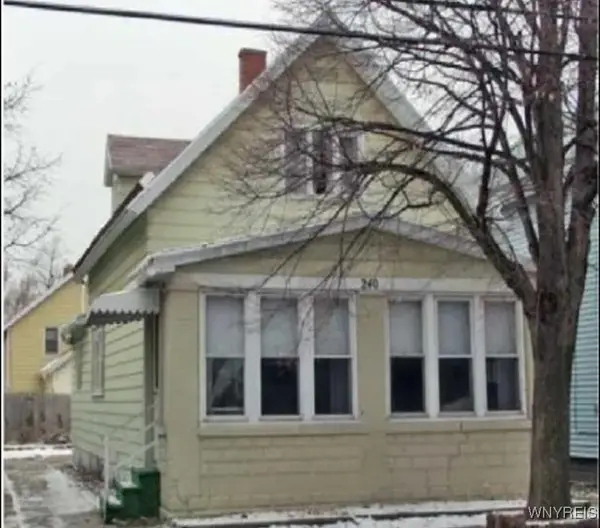 $144,400Active3 beds 1 baths1,574 sq. ft.
$144,400Active3 beds 1 baths1,574 sq. ft.240 East Street, Buffalo, NY 14207
MLS# B1654381Listed by: HOMECOIN.COM - New
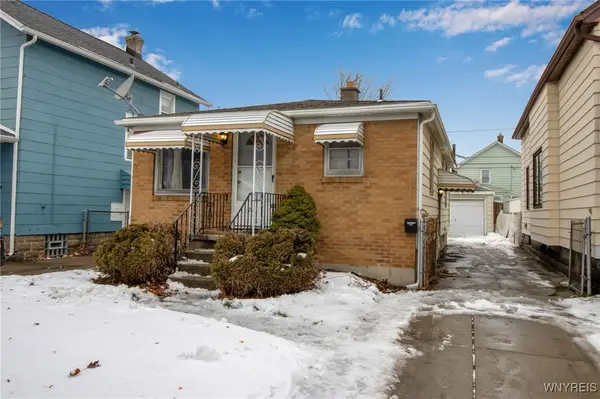 $169,999Active2 beds 1 baths700 sq. ft.
$169,999Active2 beds 1 baths700 sq. ft.281 W Hazeltine Avenue, Buffalo, NY 14217
MLS# B1655001Listed by: HOWARD HANNA WNY INC. - New
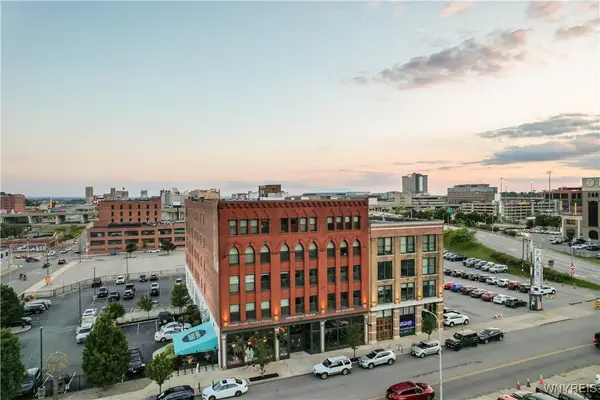 $340,000Active2 beds 2 baths1,403 sq. ft.
$340,000Active2 beds 2 baths1,403 sq. ft.149 Swan #112, Buffalo, NY 14203
MLS# B1655179Listed by: SCHNEIDER REAL ESTATE SERVICES LLC
