56 Barlow Avenue, Buffalo, NY 14218
Local realty services provided by:ERA Team VP Real Estate
56 Barlow Avenue,Buffalo, NY 14218
$285,000
- 4 Beds
- 3 Baths
- 1,994 sq. ft.
- Single family
- Pending
Listed by: wende paas
Office: wny metro roberts realty
MLS#:B1639307
Source:NY_GENRIS
Price summary
- Price:$285,000
- Price per sq. ft.:$142.93
About this home
Beautiful brick split-level home, situated on large corner lot in wonderful neighborhood; offers curb appeal, impeccable maintenance and features 4 bedrooms and 2.5 bathrooms. The main level boasts a spacious family room with a fireplace and full bath, an updated kitchen equipped with Corian counters, a breakfast bar, and tile backsplash, along with a dedicated dining area and a bright living room. Throughout the home, original hardwood floors, fresh paint, and newer windows enhance its appeal. The upper level includes three bedrooms and a full bath, while the lower level offers a bonus room with a half bath, laundry facilities, an additional bedroom, and ample storage space. Key updates include a hot water heater 2019, roof 2018, and air conditioning. The charming exterior features well-maintained landscaping, new vinyl porches, and vinyl fencing that encloses a quaint side yard. Showings start immediately.
Contact an agent
Home facts
- Year built:1964
- Listing ID #:B1639307
- Added:89 day(s) ago
- Updated:November 23, 2025 at 02:39 AM
Rooms and interior
- Bedrooms:4
- Total bathrooms:3
- Full bathrooms:2
- Half bathrooms:1
- Living area:1,994 sq. ft.
Heating and cooling
- Cooling:Central Air
- Heating:Baseboard, Gas
Structure and exterior
- Roof:Shingle
- Year built:1964
- Building area:1,994 sq. ft.
- Lot area:0.13 Acres
Schools
- High school:Lackawanna High
- Middle school:Lackawanna Middle
Utilities
- Water:Connected, Public, Water Connected
- Sewer:Connected, Sewer Connected
Finances and disclosures
- Price:$285,000
- Price per sq. ft.:$142.93
- Tax amount:$3,952
New listings near 56 Barlow Avenue
- New
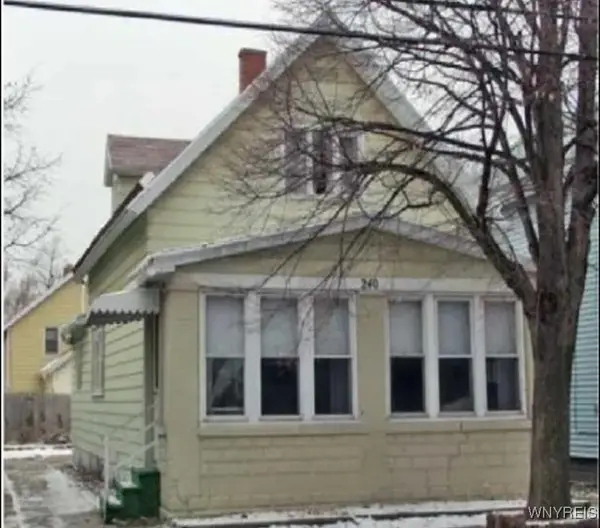 $144,400Active3 beds 1 baths1,574 sq. ft.
$144,400Active3 beds 1 baths1,574 sq. ft.240 East Street, Buffalo, NY 14207
MLS# B1654381Listed by: HOMECOIN.COM - New
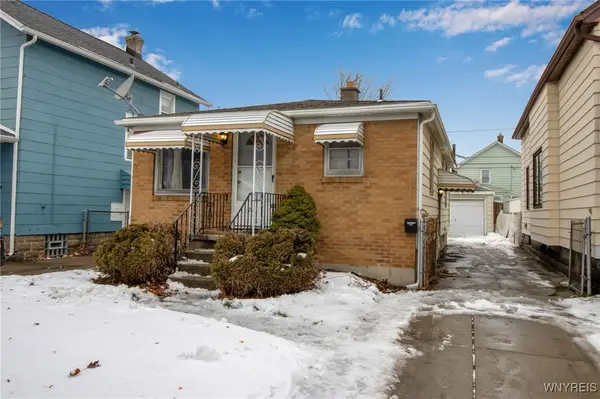 $169,999Active2 beds 1 baths700 sq. ft.
$169,999Active2 beds 1 baths700 sq. ft.281 W Hazeltine Avenue, Buffalo, NY 14217
MLS# B1655001Listed by: HOWARD HANNA WNY INC. - New
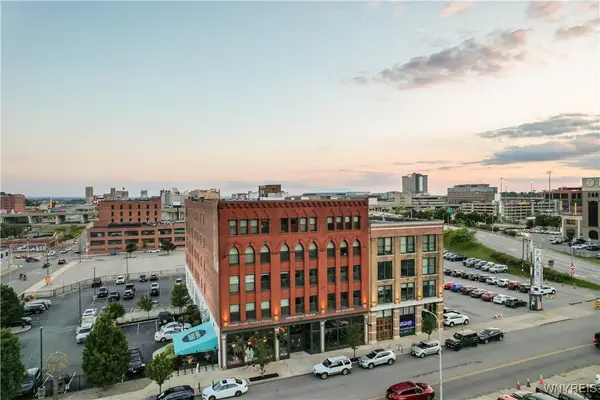 $340,000Active2 beds 2 baths1,403 sq. ft.
$340,000Active2 beds 2 baths1,403 sq. ft.149 Swan #112, Buffalo, NY 14203
MLS# B1655179Listed by: SCHNEIDER REAL ESTATE SERVICES LLC - New
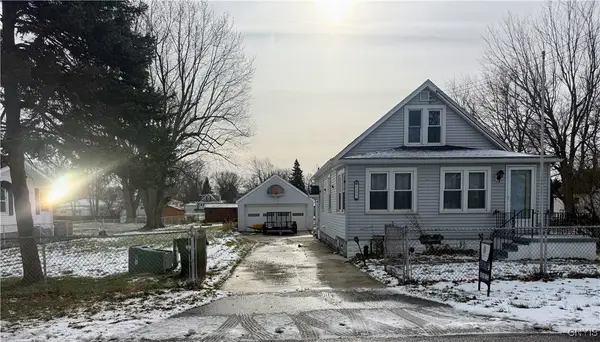 $225,000Active3 beds 1 baths1,185 sq. ft.
$225,000Active3 beds 1 baths1,185 sq. ft.4227 Fairview Parkway, Buffalo, NY 14219
MLS# S1655168Listed by: INTEGRATED REAL ESTATE SER LLC - New
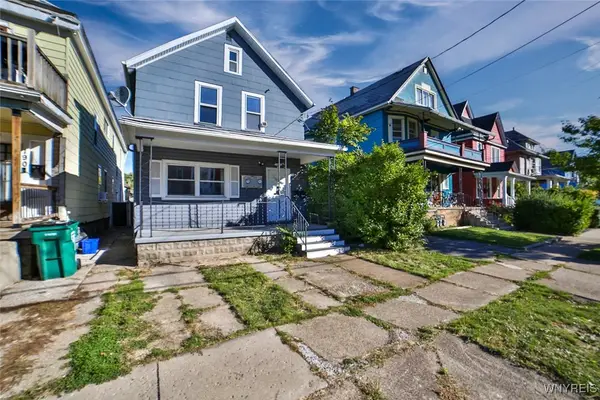 $199,990Active5 beds 2 baths1,598 sq. ft.
$199,990Active5 beds 2 baths1,598 sq. ft.192 Bird Avenue, Buffalo, NY 14213
MLS# B1654935Listed by: IRISH JONES REALTY - New
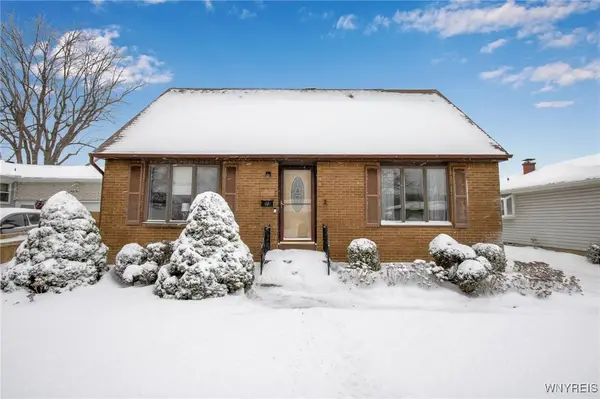 $229,900Active3 beds 2 baths1,638 sq. ft.
$229,900Active3 beds 2 baths1,638 sq. ft.41 Dartwood Drive, Buffalo, NY 14227
MLS# B1655082Listed by: CENTURY 21 NORTH EAST - New
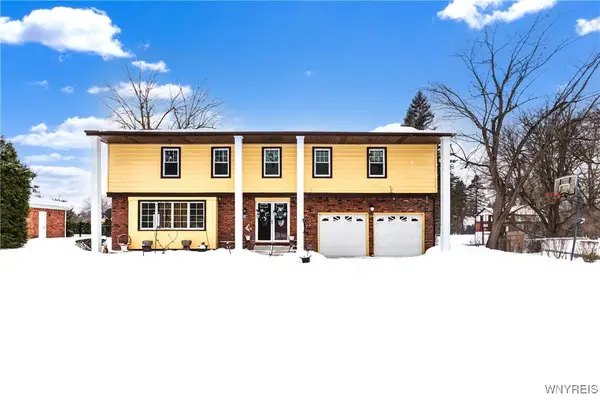 $525,000Active6 beds 4 baths2,798 sq. ft.
$525,000Active6 beds 4 baths2,798 sq. ft.60 Chapel Woods, Buffalo, NY 14221
MLS# B1655132Listed by: MJ PETERSON REAL ESTATE INC. - Open Sat, 12am to 2pmNew
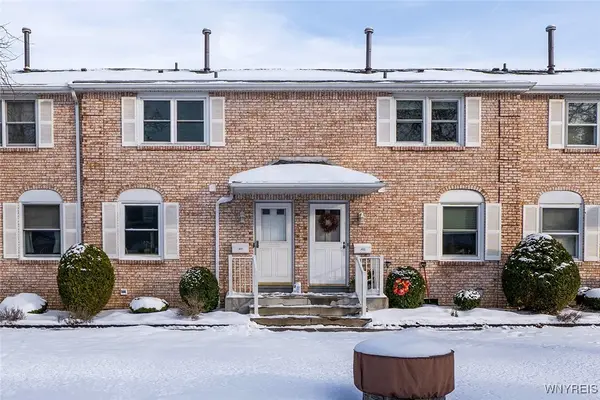 $217,000Active2 beds 2 baths986 sq. ft.
$217,000Active2 beds 2 baths986 sq. ft.417 Third Avenue, Buffalo, NY 14221
MLS# B1655091Listed by: EXP REALTY - New
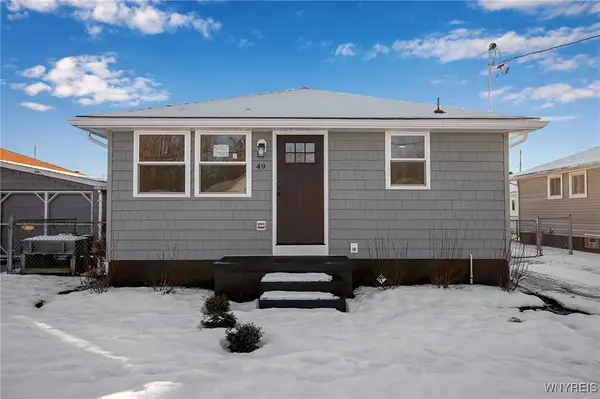 $199,900Active3 beds 1 baths960 sq. ft.
$199,900Active3 beds 1 baths960 sq. ft.49 Mann Street, Buffalo, NY 14206
MLS# B1655103Listed by: WNY METRO ROBERTS REALTY - New
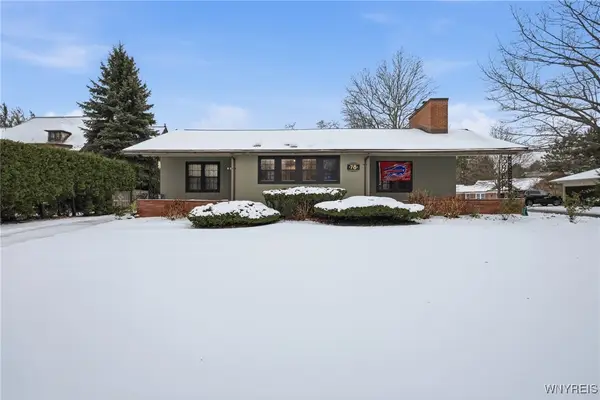 $650,000Active2 beds 2 baths1,563 sq. ft.
$650,000Active2 beds 2 baths1,563 sq. ft.78 Rumsey Road, Buffalo, NY 14209
MLS# B1655120Listed by: SYMPHONY REAL ESTATE LLC
